キッチン (黒い調理設備、ベージュキッチンパネル、コンクリートの床) の写真
絞り込み:
資材コスト
並び替え:今日の人気順
写真 61〜80 枚目(全 126 枚)
1/4
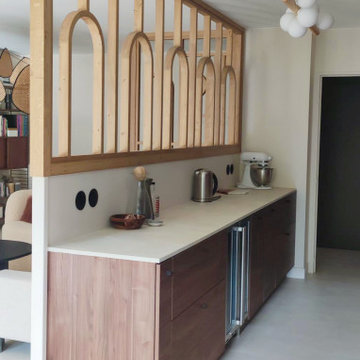
Rénovation d'un appartement. Cuisine et salon séparée par une verrière. Réaménagement des espaces. Préconisations matériaux, couleurs, décoration. Réalisations des plans techniques. Dessin des éléments sur mesure menuisés.
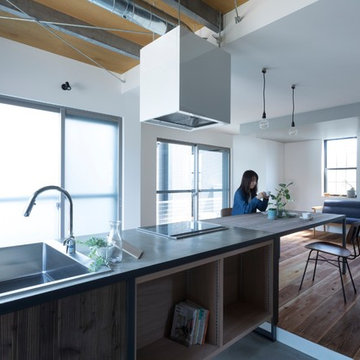
他の地域にある低価格の中くらいなラスティックスタイルのおしゃれなキッチン (アンダーカウンターシンク、オープンシェルフ、中間色木目調キャビネット、コンクリートカウンター、ベージュキッチンパネル、磁器タイルのキッチンパネル、黒い調理設備、コンクリートの床、グレーの床、グレーのキッチンカウンター) の写真
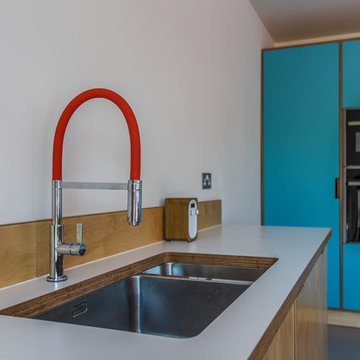
Beautiful open plan design. With bright vibrant colours. The floors is polished concrete.
サセックスにあるお手頃価格の広いエクレクティックスタイルのおしゃれなキッチン (ダブルシンク、オープンシェルフ、淡色木目調キャビネット、ラミネートカウンター、ベージュキッチンパネル、木材のキッチンパネル、黒い調理設備、コンクリートの床、グレーの床、白いキッチンカウンター) の写真
サセックスにあるお手頃価格の広いエクレクティックスタイルのおしゃれなキッチン (ダブルシンク、オープンシェルフ、淡色木目調キャビネット、ラミネートカウンター、ベージュキッチンパネル、木材のキッチンパネル、黒い調理設備、コンクリートの床、グレーの床、白いキッチンカウンター) の写真
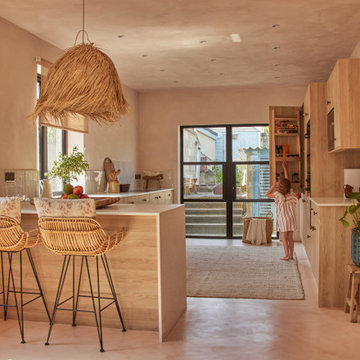
On a leafy street in Newquay you will find one dreamy, laid-back kitchen in one dreamy, laid-back beach house. Sun & Shine Projects fit this kitchen for The Beach House in Newquay late last year and it is still giving all the feels.
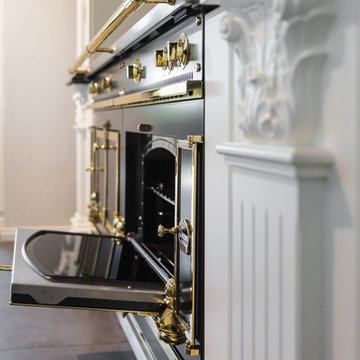
フランクフルトにあるラグジュアリーな巨大なカントリー風のおしゃれなキッチン (一体型シンク、インセット扉のキャビネット、白いキャビネット、御影石カウンター、ベージュキッチンパネル、ガラス板のキッチンパネル、黒い調理設備、コンクリートの床、グレーの床、黒いキッチンカウンター) の写真
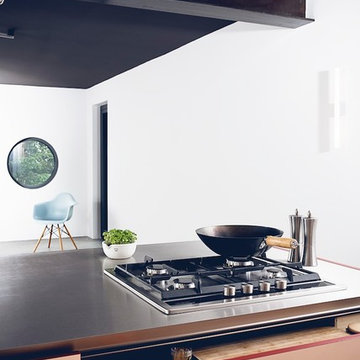
デュッセルドルフにある中くらいなインダストリアルスタイルのおしゃれなキッチン (ドロップインシンク、フラットパネル扉のキャビネット、ベージュのキャビネット、ステンレスカウンター、ベージュキッチンパネル、黒い調理設備、コンクリートの床、グレーの床、グレーのキッチンカウンター) の写真
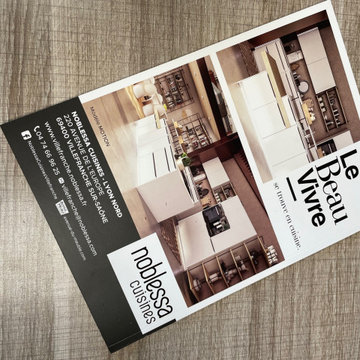
Votre magasin Noblessa Lyon Nord est dans la presse. Découvrez le magazine A vous 2 voir ... en diffusion gratuite pour ce numéro 19 de Mars 2020.
リヨンにある高級な広いコンテンポラリースタイルのおしゃれなキッチン (アンダーカウンターシンク、インセット扉のキャビネット、白いキャビネット、珪岩カウンター、ベージュキッチンパネル、黒い調理設備、コンクリートの床、グレーの床、白いキッチンカウンター、表し梁) の写真
リヨンにある高級な広いコンテンポラリースタイルのおしゃれなキッチン (アンダーカウンターシンク、インセット扉のキャビネット、白いキャビネット、珪岩カウンター、ベージュキッチンパネル、黒い調理設備、コンクリートの床、グレーの床、白いキッチンカウンター、表し梁) の写真
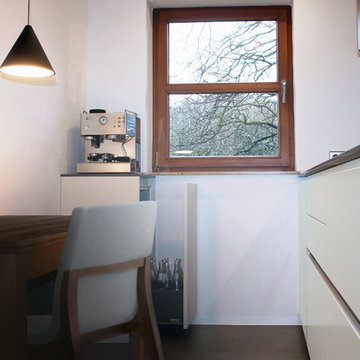
シュトゥットガルトにある中くらいなコンテンポラリースタイルのおしゃれなキッチン (シングルシンク、フラットパネル扉のキャビネット、ベージュのキャビネット、ベージュキッチンパネル、黒い調理設備、コンクリートの床、アイランドなし、グレーの床、茶色いキッチンカウンター) の写真
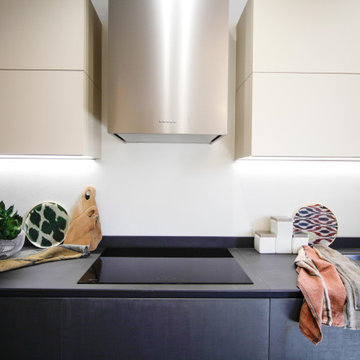
La cucina si apre sull'ingresso e sulla sala da pranzo.
Pavimentata in microcemento, abbina alla linea contemporanea dell'arredo, al disegno delle pareti con il tinteggio delimitato da cornici in gesso,
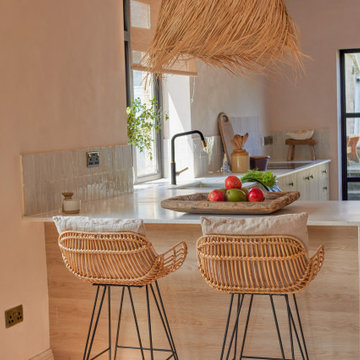
On a leafy street in Newquay you will find one dreamy, laid-back kitchen in one dreamy, laid-back beach house. Sun & Shine Projects fit this kitchen for The Beach House in Newquay late last year and it is still giving all the feels.
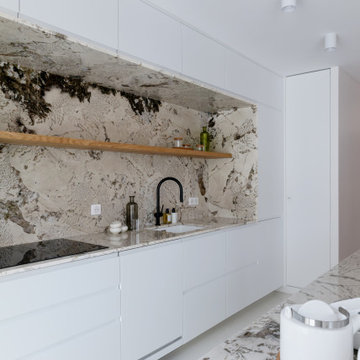
Lors de l’acquisition de cet appartement neuf, dont l’immeuble a vu le jour en juillet 2023, la configuration des espaces en plan telle que prévue par le promoteur immobilier ne satisfaisait pas la future propriétaire. Trois petites chambres, une cuisine fermée, très peu de rangements intégrés et des matériaux de qualité moyenne, un postulat qui méritait d’être amélioré !
C’est ainsi que la pièce de vie s’est vue transformée en un généreux salon séjour donnant sur une cuisine conviviale ouverte aux rangements optimisés, laissant la part belle à un granit d’exception dans un écrin plan de travail & crédence. Une banquette tapissée et sa table sur mesure en béton ciré font l’intermédiaire avec le volume de détente offrant de nombreuses typologies d’assises, de la méridienne au canapé installé comme pièce maitresse de l’espace.
La chambre enfant se veut douce et intemporelle, parée de tonalités de roses et de nombreux agencements sophistiqués, le tout donnant sur une salle d’eau minimaliste mais singulière.
La suite parentale quant à elle, initialement composée de deux petites pièces inexploitables, s’est vu radicalement transformée ; un dressing de 7,23 mètres linéaires tout en menuiserie, la mise en abîme du lit sur une estrade astucieuse intégrant du rangement et une tête de lit comme à l’hôtel, sans oublier l’espace coiffeuse en adéquation avec la salle de bain, elle-même composée d’une double vasque, d’une douche & d’une baignoire.
Une transformation complète d’un appartement neuf pour une rénovation haut de gamme clé en main.
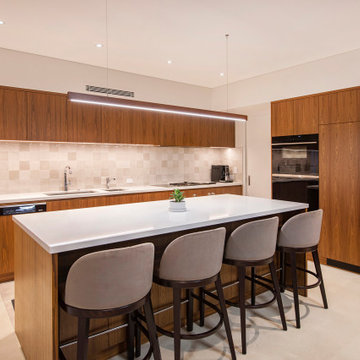
Open Kitchen with attached scullery/ pantry
他の地域にあるラグジュアリーなモダンスタイルのおしゃれなキッチン (ダブルシンク、濃色木目調キャビネット、ベージュキッチンパネル、セラミックタイルのキッチンパネル、黒い調理設備、コンクリートの床、白い床、白いキッチンカウンター) の写真
他の地域にあるラグジュアリーなモダンスタイルのおしゃれなキッチン (ダブルシンク、濃色木目調キャビネット、ベージュキッチンパネル、セラミックタイルのキッチンパネル、黒い調理設備、コンクリートの床、白い床、白いキッチンカウンター) の写真
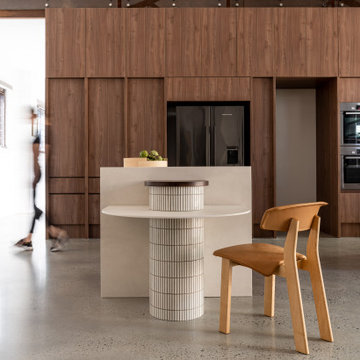
The curved kitchen island bench is an elegant element that is gaining more attention in Australian households. The appeal of curved design influenced by European furniture.
In this beautiful kitchen a rich warm tone of woodgrain doors in Walnut colour used in contrast with calming colour of Calce Bainco bench top.
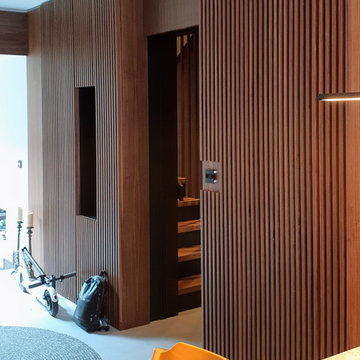
ロンドンにあるお手頃価格の中くらいなモダンスタイルのおしゃれなキッチン (トリプルシンク、レイズドパネル扉のキャビネット、黒いキャビネット、クオーツストーンカウンター、ベージュキッチンパネル、クオーツストーンのキッチンパネル、黒い調理設備、コンクリートの床、グレーの床、ベージュのキッチンカウンター) の写真
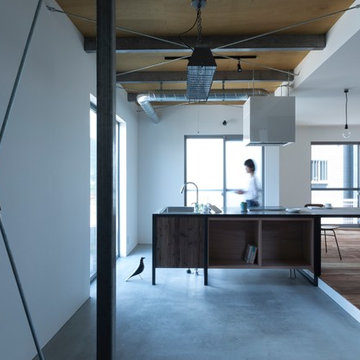
他の地域にある低価格の中くらいなラスティックスタイルのおしゃれなキッチン (アンダーカウンターシンク、オープンシェルフ、中間色木目調キャビネット、コンクリートカウンター、ベージュキッチンパネル、磁器タイルのキッチンパネル、黒い調理設備、コンクリートの床、グレーの床、グレーのキッチンカウンター) の写真
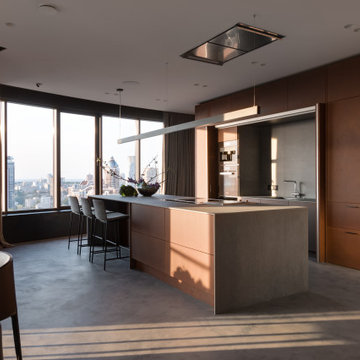
Experience the epitome of modern luxury in this exquisitely designed space, where bronze-hued cabinetry complements a sunlit kitchen island, all set against a backdrop of sweeping city panoramas. The subtle interplay of light and shadow, paired with top-tier appliances and minimalist decor, crafts an atmosphere of sophistication and functionality. From the high-rise vantage, the space invites you to dine, entertain, and live in a realm that truly captures the essence of urban elegance.
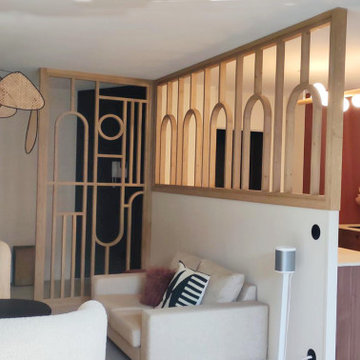
Rénovation d'un appartement. Cuisine et salon séparée par une verrière. Réaménagement des espaces. Préconisations matériaux, couleurs, décoration. Réalisations des plans techniques. Dessin des éléments sur mesure menuisés.
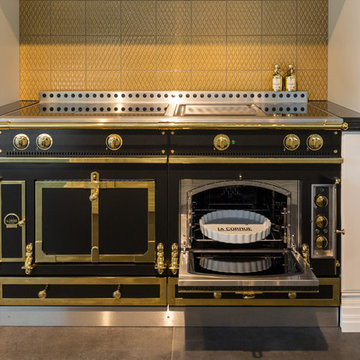
フランクフルトにあるラグジュアリーな巨大なカントリー風のおしゃれなキッチン (一体型シンク、インセット扉のキャビネット、白いキャビネット、御影石カウンター、ベージュキッチンパネル、ガラス板のキッチンパネル、黒い調理設備、コンクリートの床、グレーの床、黒いキッチンカウンター) の写真
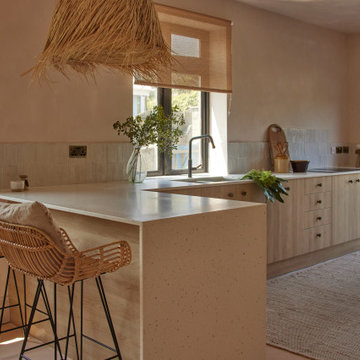
On a leafy street in Newquay you will find one dreamy, laid-back kitchen in one dreamy, laid-back beach house. Sun & Shine Projects fit this kitchen for The Beach House in Newquay late last year and it is still giving all the feels.

warm white oak and blackened oak custom crafted kitchen with zellige tile and quartz countertops.
ニューヨークにある高級な広いミッドセンチュリースタイルのおしゃれなキッチン (アンダーカウンターシンク、フラットパネル扉のキャビネット、中間色木目調キャビネット、クオーツストーンカウンター、ベージュキッチンパネル、セラミックタイルのキッチンパネル、黒い調理設備、コンクリートの床、グレーの床、グレーのキッチンカウンター) の写真
ニューヨークにある高級な広いミッドセンチュリースタイルのおしゃれなキッチン (アンダーカウンターシンク、フラットパネル扉のキャビネット、中間色木目調キャビネット、クオーツストーンカウンター、ベージュキッチンパネル、セラミックタイルのキッチンパネル、黒い調理設備、コンクリートの床、グレーの床、グレーのキッチンカウンター) の写真
キッチン (黒い調理設備、ベージュキッチンパネル、コンクリートの床) の写真
4