グレーの、黄色いキッチン (黒い調理設備、ベージュキッチンパネル) の写真
絞り込み:
資材コスト
並び替え:今日の人気順
写真 1〜20 枚目(全 548 枚)
1/5
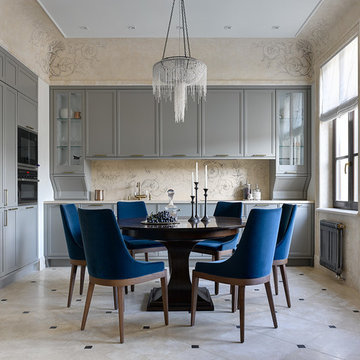
Сергей Ананьев
モスクワにあるトランジショナルスタイルのおしゃれなキッチン (落し込みパネル扉のキャビネット、グレーのキャビネット、ベージュキッチンパネル、黒い調理設備、トラバーチンの床、アイランドなし、ベージュの床、ベージュのキッチンカウンター) の写真
モスクワにあるトランジショナルスタイルのおしゃれなキッチン (落し込みパネル扉のキャビネット、グレーのキャビネット、ベージュキッチンパネル、黒い調理設備、トラバーチンの床、アイランドなし、ベージュの床、ベージュのキッチンカウンター) の写真

The expansive island includes Quartzite Labradorite countertops, a GE Cafe Matte Black dishwasher and plenty of storage.
マイアミにある巨大なコンテンポラリースタイルのおしゃれなキッチン (アンダーカウンターシンク、シェーカースタイル扉のキャビネット、中間色木目調キャビネット、珪岩カウンター、ベージュキッチンパネル、ガラス板のキッチンパネル、黒い調理設備、クッションフロア、ベージュの床、マルチカラーのキッチンカウンター) の写真
マイアミにある巨大なコンテンポラリースタイルのおしゃれなキッチン (アンダーカウンターシンク、シェーカースタイル扉のキャビネット、中間色木目調キャビネット、珪岩カウンター、ベージュキッチンパネル、ガラス板のキッチンパネル、黒い調理設備、クッションフロア、ベージュの床、マルチカラーのキッチンカウンター) の写真

Небольшая кухня с островом
モスクワにあるお手頃価格のインダストリアルスタイルのおしゃれなキッチン (グレーのキャビネット、ラミネートカウンター、ベージュキッチンパネル、ラミネートの床、グレーの床、ベージュのキッチンカウンター、グレーと黒、フラットパネル扉のキャビネット、黒い調理設備) の写真
モスクワにあるお手頃価格のインダストリアルスタイルのおしゃれなキッチン (グレーのキャビネット、ラミネートカウンター、ベージュキッチンパネル、ラミネートの床、グレーの床、ベージュのキッチンカウンター、グレーと黒、フラットパネル扉のキャビネット、黒い調理設備) の写真

Neutral but BOLD
This bungalow renovation really shows off the beautiful vaulted ceiling details.
Whilst the kitchen is very neutral, the client has brought it to life with pops of Bold colour around the whole room.
The kitchen is a German Handle-less kitchen. Cashmere Gloss fronts with Trilium Dekton worktops. The design features a tall bank of Siemens StudioLine appliances and a 2in1 induction downdraft extractor on the island.
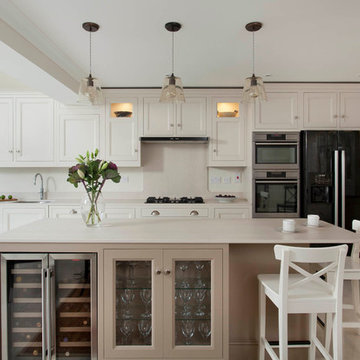
A beautilful hand crafted inframe kitchen from our Classic Collection. The doors and frames are made from solid Ash and hand painted in Salter Stone (Colortrend) and London Stone (Farrow & Ball). The cabinetry has been design and manufactured bespoke by us, allowing it run the full height of the ceiling. Additional storage is provided by the bespoke New York syle dresser. A Quooker Fusion tap provides boiling water, while a wine cooler has been incorporated in the island. Polished chrome cup handles and knobs finish the luxury feel. Photography Infinity media
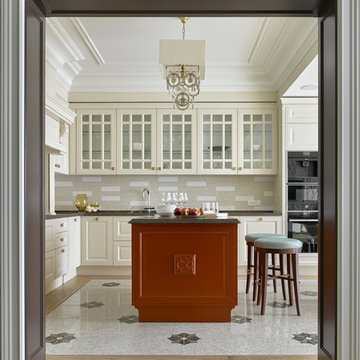
Дизайнер - Маргарита Мельникова. Фотограф - Сергей Ананьев.
モスクワにあるお手頃価格の広いトラディショナルスタイルのおしゃれなキッチン (ベージュのキャビネット、クオーツストーンカウンター、ベージュキッチンパネル、セラミックタイルのキッチンパネル、黒い調理設備、磁器タイルの床、ベージュの床、ガラス扉のキャビネット) の写真
モスクワにあるお手頃価格の広いトラディショナルスタイルのおしゃれなキッチン (ベージュのキャビネット、クオーツストーンカウンター、ベージュキッチンパネル、セラミックタイルのキッチンパネル、黒い調理設備、磁器タイルの床、ベージュの床、ガラス扉のキャビネット) の写真
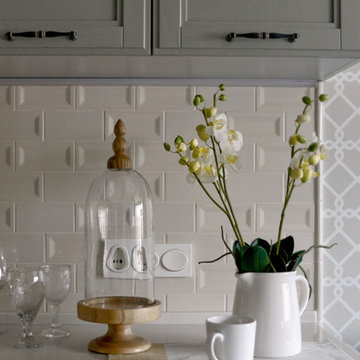
Кухня ЗОВ
Ковер от АМИ-Ковры
Плитка Epique Metro
Табурет Deep House
Аксессуары MHLiving
Фото Мария Иринархова
モスクワにある低価格の小さなトランジショナルスタイルのおしゃれなキッチン (ドロップインシンク、落し込みパネル扉のキャビネット、グレーのキャビネット、クオーツストーンカウンター、ベージュキッチンパネル、セラミックタイルのキッチンパネル、黒い調理設備、無垢フローリング、茶色い床) の写真
モスクワにある低価格の小さなトランジショナルスタイルのおしゃれなキッチン (ドロップインシンク、落し込みパネル扉のキャビネット、グレーのキャビネット、クオーツストーンカウンター、ベージュキッチンパネル、セラミックタイルのキッチンパネル、黒い調理設備、無垢フローリング、茶色い床) の写真
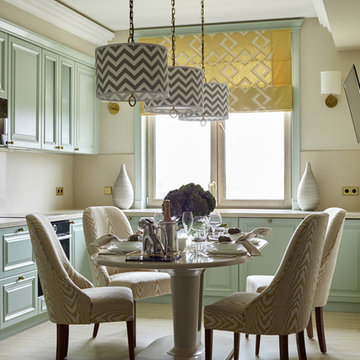
Дизайнер Светлана Герцен
Фотограф Сергей Ананьев
モスクワにあるトランジショナルスタイルのおしゃれなキッチン (レイズドパネル扉のキャビネット、緑のキャビネット、ベージュキッチンパネル、黒い調理設備、アイランドなし、ベージュの床、ベージュのキッチンカウンター) の写真
モスクワにあるトランジショナルスタイルのおしゃれなキッチン (レイズドパネル扉のキャビネット、緑のキャビネット、ベージュキッチンパネル、黒い調理設備、アイランドなし、ベージュの床、ベージュのキッチンカウンター) の写真

Проект однокомнатной квартиры для одного человека
S = 56,6 кв. м.
Пожелания клиентки: выделенная зона спальни, много мест для хранения, в тч для горнолыжного снаряжения, место для приёма гостей.
Сделали перепланировку, объединив прихожую с зоной гостиной и выделив отдельно спальню. Максмально расположили места хранения - так в квартире всегда будет порядок, ведь у всего есть своё место.
Получился лёгкий просторный интерьер в светлых тонах с нотками современной классики.
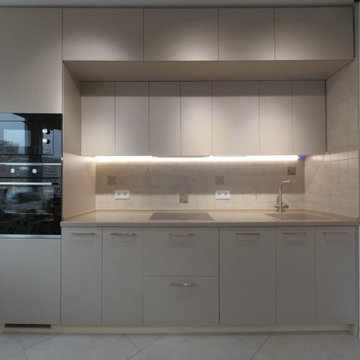
モスクワにある低価格の小さなコンテンポラリースタイルのおしゃれなキッチン (一体型シンク、フラットパネル扉のキャビネット、ベージュのキャビネット、人工大理石カウンター、ベージュキッチンパネル、セラミックタイルのキッチンパネル、黒い調理設備、磁器タイルの床、アイランドなし、ベージュの床、ベージュのキッチンカウンター) の写真
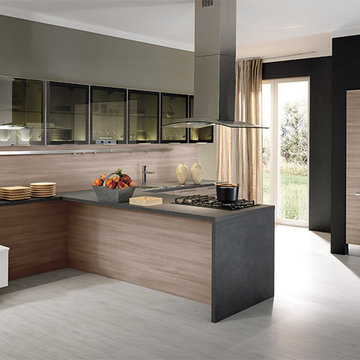
サンディエゴにある高級な中くらいなモダンスタイルのおしゃれなキッチン (シングルシンク、フラットパネル扉のキャビネット、中間色木目調キャビネット、クオーツストーンカウンター、黒い調理設備、淡色無垢フローリング、ベージュキッチンパネル、木材のキッチンパネル、ベージュの床) の写真
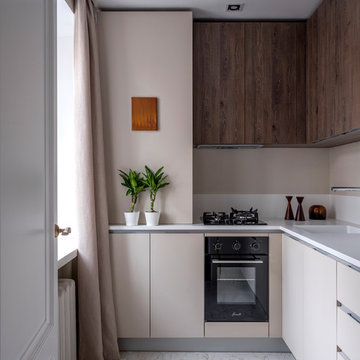
モスクワにあるコンテンポラリースタイルのおしゃれなL型キッチン (フラットパネル扉のキャビネット、ベージュのキャビネット、ベージュキッチンパネル、黒い調理設備、白いキッチンカウンター、一体型シンク、白い床) の写真
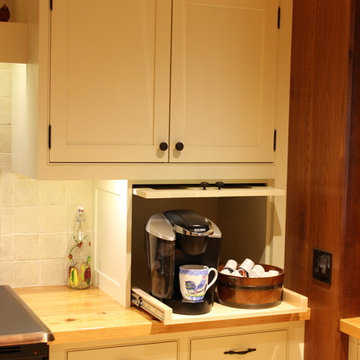
Tom Bryer
バーリントンにある中くらいなカントリー風のおしゃれなキッチン (インセット扉のキャビネット、白いキャビネット、木材カウンター、ベージュキッチンパネル、セラミックタイルのキッチンパネル、黒い調理設備、無垢フローリング) の写真
バーリントンにある中くらいなカントリー風のおしゃれなキッチン (インセット扉のキャビネット、白いキャビネット、木材カウンター、ベージュキッチンパネル、セラミックタイルのキッチンパネル、黒い調理設備、無垢フローリング) の写真
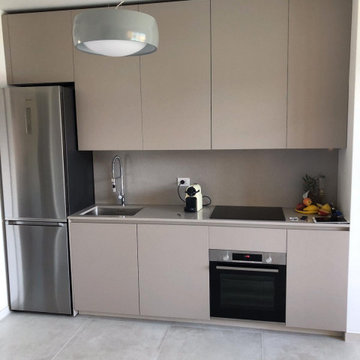
Cucina open space in stile moderno e colorato ma sempre un colore tenue abbastanza neutro in modo da poterlo far convivere con la zona salotto di fronte.
La cucina si presenta sotto forma lineare, con pensili alti fino a soffitto per creare il più possibile contenimento; il frigo free standing è stato inglobato/incassato nella struttura cucina.

Download our free ebook, Creating the Ideal Kitchen. DOWNLOAD NOW
This family from Wheaton was ready to remodel their kitchen, dining room and powder room. The project didn’t call for any structural or space planning changes but the makeover still had a massive impact on their home. The homeowners wanted to change their dated 1990’s brown speckled granite and light maple kitchen. They liked the welcoming feeling they got from the wood and warm tones in their current kitchen, but this style clashed with their vision of a deVOL type kitchen, a London-based furniture company. Their inspiration came from the country homes of the UK that mix the warmth of traditional detail with clean lines and modern updates.
To create their vision, we started with all new framed cabinets with a modified overlay painted in beautiful, understated colors. Our clients were adamant about “no white cabinets.” Instead we used an oyster color for the perimeter and a custom color match to a specific shade of green chosen by the homeowner. The use of a simple color pallet reduces the visual noise and allows the space to feel open and welcoming. We also painted the trim above the cabinets the same color to make the cabinets look taller. The room trim was painted a bright clean white to match the ceiling.
In true English fashion our clients are not coffee drinkers, but they LOVE tea. We created a tea station for them where they can prepare and serve tea. We added plenty of glass to showcase their tea mugs and adapted the cabinetry below to accommodate storage for their tea items. Function is also key for the English kitchen and the homeowners. They requested a deep farmhouse sink and a cabinet devoted to their heavy mixer because they bake a lot. We then got rid of the stovetop on the island and wall oven and replaced both of them with a range located against the far wall. This gives them plenty of space on the island to roll out dough and prepare any number of baked goods. We then removed the bifold pantry doors and created custom built-ins with plenty of usable storage for all their cooking and baking needs.
The client wanted a big change to the dining room but still wanted to use their own furniture and rug. We installed a toile-like wallpaper on the top half of the room and supported it with white wainscot paneling. We also changed out the light fixture, showing us once again that small changes can have a big impact.
As the final touch, we also re-did the powder room to be in line with the rest of the first floor. We had the new vanity painted in the same oyster color as the kitchen cabinets and then covered the walls in a whimsical patterned wallpaper. Although the homeowners like subtle neutral colors they were willing to go a bit bold in the powder room for something unexpected. For more design inspiration go to: www.kitchenstudio-ge.com
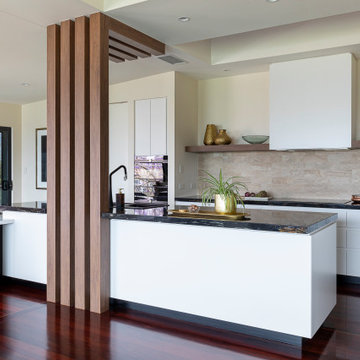
ブリスベンにある高級な広いコンテンポラリースタイルのおしゃれなキッチン (ドロップインシンク、フラットパネル扉のキャビネット、白いキャビネット、御影石カウンター、ベージュキッチンパネル、石タイルのキッチンパネル、黒い調理設備、無垢フローリング、茶色い床、黒いキッチンカウンター) の写真
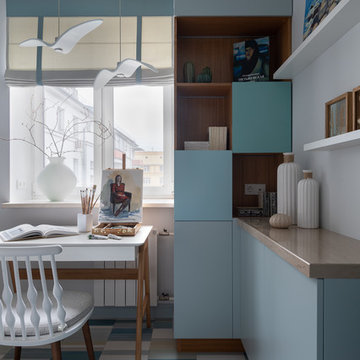
モスクワにあるお手頃価格の小さな北欧スタイルのおしゃれなキッチン (アンダーカウンターシンク、フラットパネル扉のキャビネット、中間色木目調キャビネット、クオーツストーンカウンター、ベージュキッチンパネル、木材のキッチンパネル、黒い調理設備、セラミックタイルの床、白い床、ベージュのキッチンカウンター) の写真
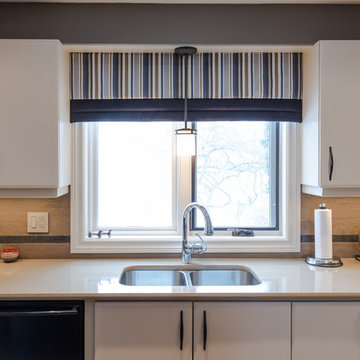
オタワにある中くらいなコンテンポラリースタイルのおしゃれなキッチン (ダブルシンク、フラットパネル扉のキャビネット、白いキャビネット、御影石カウンター、ベージュキッチンパネル、セラミックタイルのキッチンパネル、黒い調理設備) の写真
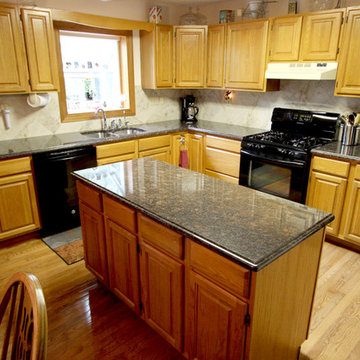
The original kitchen cabinets were updated with a new Granite Natural Stone countertop in Tan Brown and Panaria D. Manson 12x12 tile with a bullnose edge. A new Artisan stainless steel sink was installed and the original faucet and water purifier was reinstalled.

Сергей Ананьев
モスクワにあるお手頃価格の中くらいなコンテンポラリースタイルのおしゃれなキッチン (シングルシンク、フラットパネル扉のキャビネット、緑のキャビネット、人工大理石カウンター、セラミックタイルのキッチンパネル、磁器タイルの床、マルチカラーの床、白いキッチンカウンター、ベージュキッチンパネル、黒い調理設備、壁紙) の写真
モスクワにあるお手頃価格の中くらいなコンテンポラリースタイルのおしゃれなキッチン (シングルシンク、フラットパネル扉のキャビネット、緑のキャビネット、人工大理石カウンター、セラミックタイルのキッチンパネル、磁器タイルの床、マルチカラーの床、白いキッチンカウンター、ベージュキッチンパネル、黒い調理設備、壁紙) の写真
グレーの、黄色いキッチン (黒い調理設備、ベージュキッチンパネル) の写真
1