青いキッチン (黒い調理設備、ベージュキッチンパネル) の写真
絞り込み:
資材コスト
並び替え:今日の人気順
写真 1〜20 枚目(全 66 枚)
1/4

The second project for Edit 58's Lisa Mehydene, this time in London. The requirement was one long run and no wall cupboards, giving a completely open canvas above the worktops.
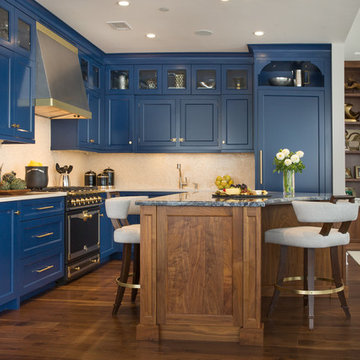
This bold and blue traditional kitchen was designed by Bilotta’s Jeni Spaeth with Interior Designer Jane Bell of Jane Bell Interiors. Designed for a bachelor’s penthouse, the view from the apartment spectacularly overlooks Westchester County with sights as far as Manhattan. Featuring Bilotta Collection Cabinetry in a 1” thick door, the design team strayed far from the classic white kitchen and opted for a regal shade of blue on the perimeter and natural walnut on the island. The color palette is further emphasized by the polished Blue Bahia granite top on the island and beautifully accented by the pops of gold used for the decorative hardware. The focal point of the kitchen is the Cornu Fe range, the Albertine model in black with satin nickel and polished brass accents. The accompanying hood is a custom design by Rangecraft in brushed stainless with satin gold elements. The countertop and backsplash surrounding the hearth area are in soft beige tones, a needed contrast to the darker hues of the cabinets and range. The L-shaped layout, with seating at the island, allows for wide-open views into the adjoining rooms and to the city below through the floor-to-ceiling windows.

ノボシビルスクにあるコンテンポラリースタイルのおしゃれなキッチン (アンダーカウンターシンク、フラットパネル扉のキャビネット、白いキャビネット、ベージュキッチンパネル、淡色無垢フローリング、ベージュの床、ベージュのキッチンカウンター、塗装板張りの天井、人工大理石カウンター、黒い調理設備) の写真
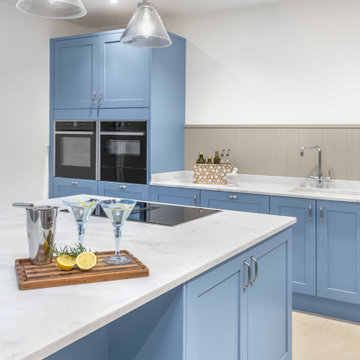
This room was orginally a bedroom at the front of a double fronted bungalow, whilst the tiny kitchen was located at the back, isolated from the rest of the house.
Large sliding folding doors were added to one side and an L-shaped kitchen, fittted appliances and plenty of useful storage was added. A generous island with vented induction hob at its centre and offset seating offereing a view through the doors and down the valley to the woodland beyond.
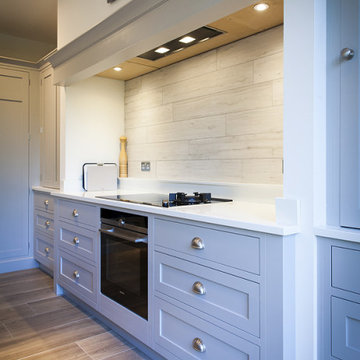
This kitchen forms part of a recent house extension and refurbishment project in Bristol, which provided the owners with a wonderfully spacious, open-plan kitchen-dining-living area. Our designer created a simple pared-back style, understated and neutral which could stand the test of time. The hand-painted, solid wood kitchen is centred around a large island. The island incorporates a sink with a Quooker boiling tap, a breakfast bar and a Caple wine cooler, plus plenty of drawer storage for crockery and cutlery. The corner bi-fold unit is perfect for hiding away tea and coffee making essentials. A second bi-fold unit mirrors the first on the other side of the mantle hiding electric mixing bowels and cooking equipment.
The built-in mantel frames an induction/gas domino hob, under-counter Siemens oven and triple drawer units providing storage for pots, pans and utensils. On the opposite side are a Fisher & Paykel French-style fridge/freezer, an oven tower with a Siemens integrated oven, microwave and warming drawer. The double door larder provides plenty of storage space for cans, packets and a rack for herbs and spices. Finally, we added a free-standing dresser unit which provided even more storage space, a place to charge devices and to hide away all those bits and pieces that every kitchen accumulates. The kitchen was painted in a soft grey and strong blue which is very popular at the moment. White Silestone worktops keep the kitchen feeling calm and softens the dark blue island. Chrome handles were chosen to match the kitchen taps and appliances, along with two striking chrome/glass domes to light the island.
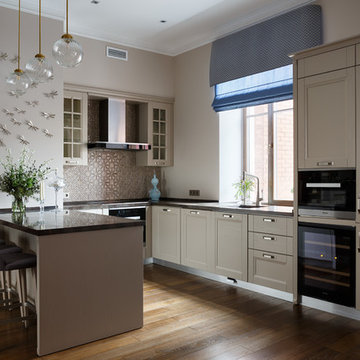
サンクトペテルブルクにある高級な広いトランジショナルスタイルのおしゃれなキッチン (アンダーカウンターシンク、珪岩カウンター、セラミックタイルのキッチンパネル、濃色無垢フローリング、落し込みパネル扉のキャビネット、ベージュのキャビネット、ベージュキッチンパネル、黒い調理設備、茶色い床、黒いキッチンカウンター、窓) の写真
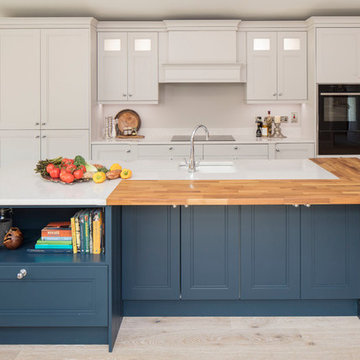
ダブリンにあるトランジショナルスタイルのおしゃれなアイランドキッチン (アンダーカウンターシンク、落し込みパネル扉のキャビネット、ベージュのキャビネット、ベージュキッチンパネル、黒い調理設備、淡色無垢フローリング、ベージュの床) の写真
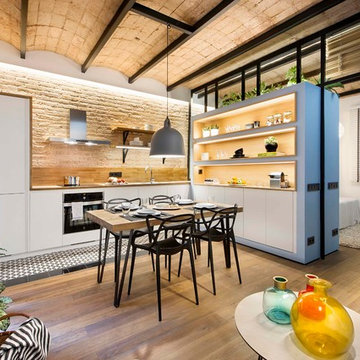
バルセロナにある中くらいなビーチスタイルのおしゃれなキッチン (フラットパネル扉のキャビネット、白いキャビネット、アイランドなし、黒い調理設備、無垢フローリング、ベージュキッチンパネル) の写真

Project by Wiles Design Group. Their Cedar Rapids-based design studio serves the entire Midwest, including Iowa City, Dubuque, Davenport, and Waterloo, as well as North Missouri and St. Louis.
For more about Wiles Design Group, see here: https://wilesdesigngroup.com/
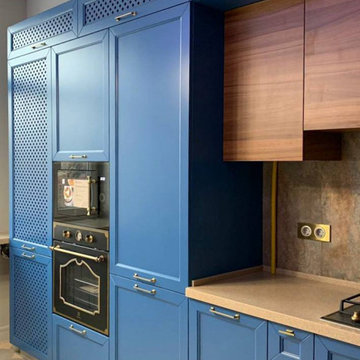
モスクワにあるお手頃価格の地中海スタイルのおしゃれなキッチン (レイズドパネル扉のキャビネット、青いキャビネット、人工大理石カウンター、ベージュキッチンパネル、石タイルのキッチンパネル、黒い調理設備、アイランドなし、マルチカラーの床、ベージュのキッチンカウンター) の写真
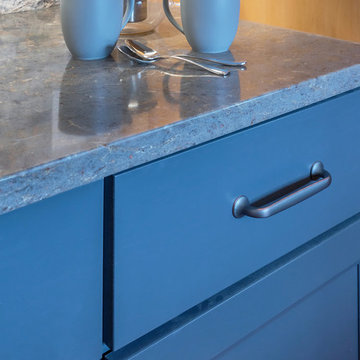
This amazing traditional kitchen design in Yardley, PA incorporates medium wood finish raised panel cabinetry by Koch and Company with island cabinets painted charcoal blue The striking blue island is beautifully accented by a Grothouse butcherblock countertop, with a Silestone Copper Mist countertop around the perimeter. A Blanco Siligranit black farmhouse sink pairs perfectly with the Riobel faucet and soap dispenser. The Gazzini gold cashmere tile backsplash complements the kitchen cabinets and includes a niche behind the range, below a custom matching hood. The adjacent beverage bar includes a round Nantucket brushed satin sink and upper glass front display cabinets. Black appliances feature throughout the kitchen design including a GE French door refrigerator, KitchenAid cooktop, GE built-in double convection wall oven, and Sharp microwave drawer. The Lang's team also installed Andersen windows and a patio door with satin nickel hardware. The kitchen cabinets are packed with customized storage accessories including a corner cabinet swing out shelf, tray dividers, narrow spice and oil pull outs, pantry pull out shelves, appliance garage, and cutlery drawers. This kitchen design is packed with style and storage, and sure to be the center of attention in this home.
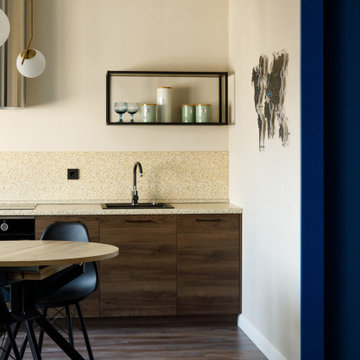
кухня без верхних фасадов
他の地域にあるコンテンポラリースタイルのおしゃれなI型キッチン (ドロップインシンク、フラットパネル扉のキャビネット、濃色木目調キャビネット、ベージュキッチンパネル、黒い調理設備、アイランドなし、茶色い床、ベージュのキッチンカウンター) の写真
他の地域にあるコンテンポラリースタイルのおしゃれなI型キッチン (ドロップインシンク、フラットパネル扉のキャビネット、濃色木目調キャビネット、ベージュキッチンパネル、黒い調理設備、アイランドなし、茶色い床、ベージュのキッチンカウンター) の写真
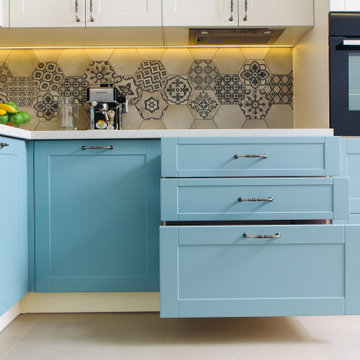
Фасады кухни МДФ пленка. Фрезеровка лжевыборка. Столешница пластик Эггер. Ручки-скобы классического дизайна состаренное серебро. Керамическая плитка с узором
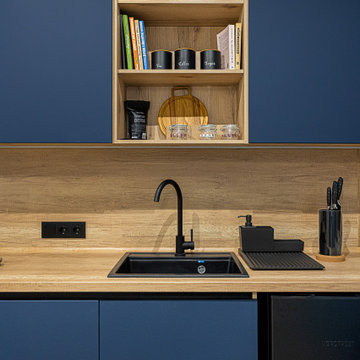
Interior of kitchen which is in hallway. It is modern, compact and usable for living
モスクワにあるお手頃価格の小さなコンテンポラリースタイルのおしゃれなキッチン (アンダーカウンターシンク、フラットパネル扉のキャビネット、青いキャビネット、人工大理石カウンター、ベージュキッチンパネル、木材のキッチンパネル、黒い調理設備、淡色無垢フローリング、アイランドなし、ベージュの床、ベージュのキッチンカウンター、表し梁) の写真
モスクワにあるお手頃価格の小さなコンテンポラリースタイルのおしゃれなキッチン (アンダーカウンターシンク、フラットパネル扉のキャビネット、青いキャビネット、人工大理石カウンター、ベージュキッチンパネル、木材のキッチンパネル、黒い調理設備、淡色無垢フローリング、アイランドなし、ベージュの床、ベージュのキッチンカウンター、表し梁) の写真
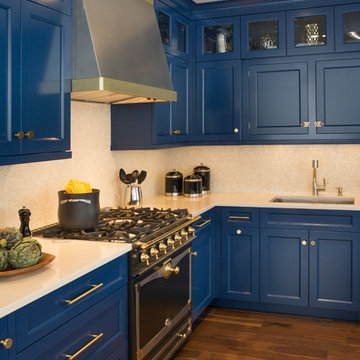
This bold and blue traditional kitchen was designed by Bilotta’s Jeni Spaeth with Interior Designer Jane Bell of Jane Bell Interiors. Designed for a bachelor’s penthouse, the view from the apartment spectacularly overlooks Westchester County with sights as far as Manhattan. Featuring Bilotta Collection Cabinetry in a 1” thick door, the design team strayed far from the classic white kitchen and opted for a regal shade of blue on the perimeter and natural walnut on the island. The color palette is further emphasized by the polished Blue Bahia granite top on the island and beautifully accented by the pops of gold used for the decorative hardware. The focal point of the kitchen is the Cornu Fe range, the Albertine model in black with satin nickel and polished brass accents. The accompanying hood is a custom design by Rangecraft in brushed stainless with satin gold elements. The countertop and backsplash surrounding the hearth area are in soft beige tones, a needed contrast to the darker hues of the cabinets and range. The L-shaped layout, with seating at the island, allows for wide-open views into the adjoining rooms and to the city below through the floor-to-ceiling windows.
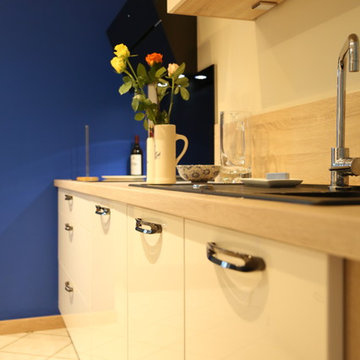
Pierre Disch
リヨンにあるお手頃価格の中くらいなビーチスタイルのおしゃれなキッチン (アンダーカウンターシンク、フラットパネル扉のキャビネット、白いキャビネット、木材カウンター、ベージュキッチンパネル、木材のキッチンパネル、黒い調理設備、セラミックタイルの床、白い床、ベージュのキッチンカウンター) の写真
リヨンにあるお手頃価格の中くらいなビーチスタイルのおしゃれなキッチン (アンダーカウンターシンク、フラットパネル扉のキャビネット、白いキャビネット、木材カウンター、ベージュキッチンパネル、木材のキッチンパネル、黒い調理設備、セラミックタイルの床、白い床、ベージュのキッチンカウンター) の写真
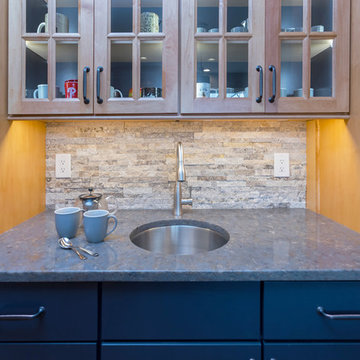
This amazing traditional kitchen design in Yardley, PA incorporates medium wood finish raised panel cabinetry by Koch and Company with island cabinets painted charcoal blue The striking blue island is beautifully accented by a Grothouse butcherblock countertop, with a Silestone Copper Mist countertop around the perimeter. A Blanco Siligranit black farmhouse sink pairs perfectly with the Riobel faucet and soap dispenser. The Gazzini gold cashmere tile backsplash complements the kitchen cabinets and includes a niche behind the range, below a custom matching hood. The adjacent beverage bar includes a round Nantucket brushed satin sink and upper glass front display cabinets. Black appliances feature throughout the kitchen design including a GE French door refrigerator, KitchenAid cooktop, GE built-in double convection wall oven, and Sharp microwave drawer. The Lang's team also installed Andersen windows and a patio door with satin nickel hardware. The kitchen cabinets are packed with customized storage accessories including a corner cabinet swing out shelf, tray dividers, narrow spice and oil pull outs, pantry pull out shelves, appliance garage, and cutlery drawers. This kitchen design is packed with style and storage, and sure to be the center of attention in this home.
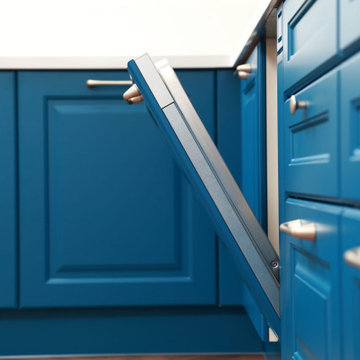
Модель Sorento Lux переосмысляет понятие классики, дополняя проверенные временем решения современными модными трендами — и этот симбиоз двух стилей делает кухню стильной и гармоничной.
Кстати, фасады данной модели могут быть окрашены в любой понравившийся вам цвет из более чем 200 оттенков цветовой палитры.
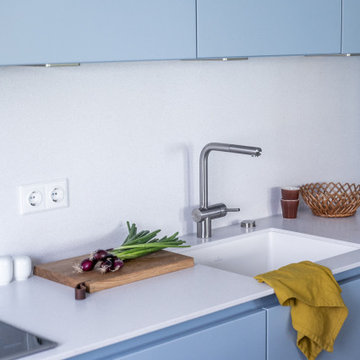
高級な中くらいなコンテンポラリースタイルのおしゃれなキッチン (ドロップインシンク、フラットパネル扉のキャビネット、青いキャビネット、クオーツストーンカウンター、ベージュキッチンパネル、クオーツストーンのキッチンパネル、黒い調理設備、淡色無垢フローリング、アイランドなし、茶色い床、ベージュのキッチンカウンター) の写真
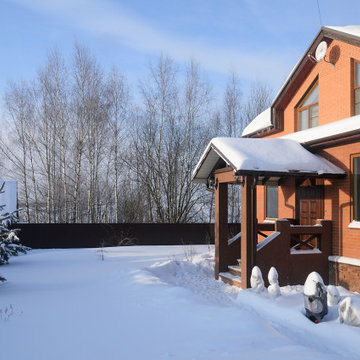
Переделка кухни-столовой в загородном доме в Подмосковье- год 2021.
Ремонт длился 4 месяца, вместе с установкой мебели. Накануне Новогодних праздников наконец-то сделана фотосессия!
Весь проект, авторский надзор и фотосъемка проводились удаленно. Цвет фасада плавно перетекает в интерьер! Высокие потолки, графика линий и ничего лишнего
青いキッチン (黒い調理設備、ベージュキッチンパネル) の写真
1