ベージュのキッチン (黒い調理設備、ベージュキッチンパネル) の写真
絞り込み:
資材コスト
並び替え:今日の人気順
写真 1〜20 枚目(全 586 枚)
1/4
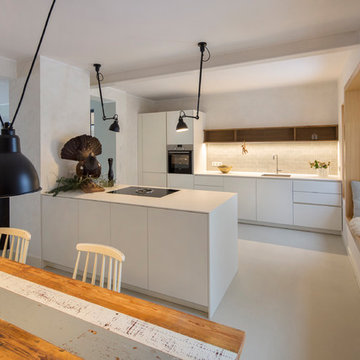
Fotograf: Jens Schumann
Der vielsagende Name „Black Beauty“ lag den Bauherren und Architekten nach Fertigstellung des anthrazitfarbenen Fassadenputzes auf den Lippen. Zusammen mit den ausgestülpten Fensterfaschen in massivem Lärchenholz ergibt sich ein reizvolles Spiel von Farbe und Material, Licht und Schatten auf der Fassade in dem sonst eher unauffälligen Straßenzug in Berlin-Biesdorf.
Das ursprünglich beige verklinkerte Fertighaus aus den 90er Jahren sollte den Bedürfnissen einer jungen Familie angepasst werden. Sie leitet ein erfolgreiches Internet-Startup, Er ist Ramones-Fan und -Sammler, Moderator und Musikjournalist, die Tochter ist gerade geboren. So modern und unkonventionell wie die Bauherren sollte auch das neue Heim werden. Eine zweigeschossige Galeriesituation gibt dem Eingangsbereich neue Großzügigkeit, die Zusammenlegung von Räumen im Erdgeschoss und die Neugliederung im Obergeschoss bieten eindrucksvolle Durchblicke und sorgen für Funktionalität, räumliche Qualität, Licht und Offenheit.
Zentrale Gestaltungselemente sind die auch als Sitzgelegenheit dienenden Fensterfaschen, die filigranen Stahltüren als Sonderanfertigung sowie der ebenso zum industriellen Charme der Türen passende Sichtestrich-Fußboden. Abgerundet wird der vom Charakter her eher kraftvolle und cleane industrielle Stil durch ein zartes Farbkonzept in Blau- und Grüntönen Skylight, Light Blue und Dix Blue und einer Lasurtechnik als Grundton für die Wände und kräftigere Farbakzente durch Craqueléfliesen von Golem. Ausgesuchte Leuchten und Lichtobjekte setzen Akzente und geben den Räumen den letzten Schliff und eine besondere Rafinesse. Im Außenbereich lädt die neue Stufenterrasse um den Pool zu sommerlichen Gartenparties ein.

Natural materials, clean lines and a minimalist aesthetic are all defining features of this custom solid timber kitchen.
アデレードにあるラグジュアリーな広い北欧スタイルのおしゃれなキッチン (エプロンフロントシンク、落し込みパネル扉のキャビネット、淡色木目調キャビネット、クオーツストーンカウンター、ベージュキッチンパネル、セラミックタイルのキッチンパネル、黒い調理設備、ライムストーンの床、白いキッチンカウンター) の写真
アデレードにあるラグジュアリーな広い北欧スタイルのおしゃれなキッチン (エプロンフロントシンク、落し込みパネル扉のキャビネット、淡色木目調キャビネット、クオーツストーンカウンター、ベージュキッチンパネル、セラミックタイルのキッチンパネル、黒い調理設備、ライムストーンの床、白いキッチンカウンター) の写真

Located on the dramatic North Cornwall coast and within a designated Area of Outstanding Natural Beauty (AONB), the clients for this remarkable contemporary family home shared our genuine passion for sustainability, the environment and ecology.
One of the first Hempcrete block buildings in Cornwall, the dwelling’s unique approach to sustainability employs the latest technologies and philosophies whilst utilising traditional building methods and techniques. Wherever practicable the building has been designed to be ‘cement-free’ and environmentally considerate, with the overriding ambition to have the capacity to be ‘off-grid’.
Wood-fibre boarding was used for the internal walls along with eco-cork insulation and render boards. Lime render and plaster throughout complete the finish.
Externally, there are concrete-free substrates to all external landscaping and a natural pool surrounded by planting of native species aids the diverse ecology and environment throughout the site.
A ground Source Heat Pump provides hot water and central heating in conjunction with a PV array with associated battery storage.
Photographs: Stephen Brownhill
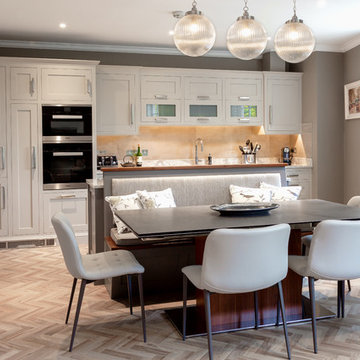
Ronan Melia
ダブリンにあるトランジショナルスタイルのおしゃれなアイランドキッチン (ドロップインシンク、人工大理石カウンター、ベージュキッチンパネル、黒い調理設備、クッションフロア) の写真
ダブリンにあるトランジショナルスタイルのおしゃれなアイランドキッチン (ドロップインシンク、人工大理石カウンター、ベージュキッチンパネル、黒い調理設備、クッションフロア) の写真
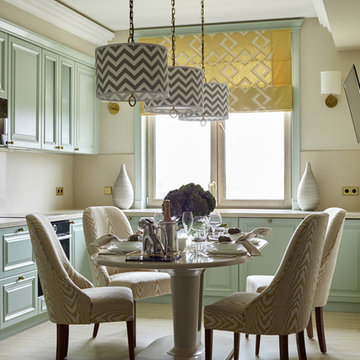
Дизайнер Светлана Герцен
Фотограф Сергей Ананьев
モスクワにあるトランジショナルスタイルのおしゃれなキッチン (レイズドパネル扉のキャビネット、緑のキャビネット、ベージュキッチンパネル、黒い調理設備、アイランドなし、ベージュの床、ベージュのキッチンカウンター) の写真
モスクワにあるトランジショナルスタイルのおしゃれなキッチン (レイズドパネル扉のキャビネット、緑のキャビネット、ベージュキッチンパネル、黒い調理設備、アイランドなし、ベージュの床、ベージュのキッチンカウンター) の写真
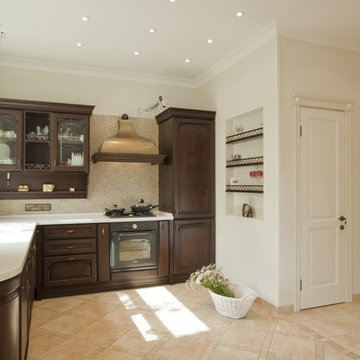
фотограф Денис Россиков.
モスクワにあるお手頃価格の中くらいなトラディショナルスタイルのおしゃれなL型キッチン (レイズドパネル扉のキャビネット、濃色木目調キャビネット、ベージュキッチンパネル、黒い調理設備、アイランドなし) の写真
モスクワにあるお手頃価格の中くらいなトラディショナルスタイルのおしゃれなL型キッチン (レイズドパネル扉のキャビネット、濃色木目調キャビネット、ベージュキッチンパネル、黒い調理設備、アイランドなし) の写真
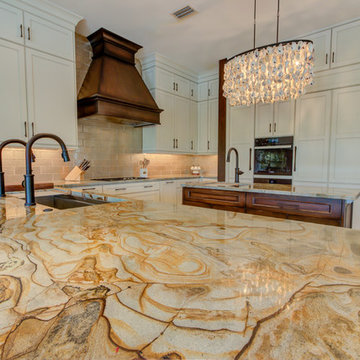
It is finally Friday! Hope everyone is ready for a relaxing Father's day! And nothing says relaxing like this Tommy Bahama style kitchen that any classic family could unwind in.
Cabinetry:
R.D. Henry & Company - Color: Cotton w/ Glaze | Style: Naples
Dura Supreme Cabinetry - Color: Patina Cherry
Countertops - Granite
Sink - The Galley
Faucet - Newport Brass - N2940
Hardware - Top Knobs -TK818ORB/TK813ORB/TK812ORB
Lighting - Task Lighting Corporation
Appliances - by Monark Premium Appliance Co - Miele
Contractor - Ferrara Construction Services Inc
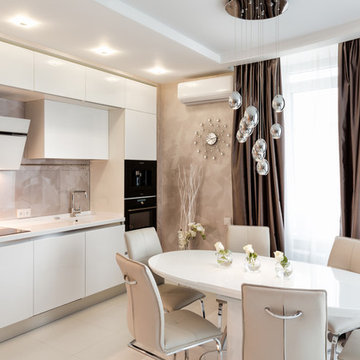
дизайнер - Лена Дьякова
фотограф -Антон Осадов
他の地域にあるコンテンポラリースタイルのおしゃれなキッチン (一体型シンク、フラットパネル扉のキャビネット、白いキャビネット、ベージュキッチンパネル、石タイルのキッチンパネル、黒い調理設備、アイランドなし) の写真
他の地域にあるコンテンポラリースタイルのおしゃれなキッチン (一体型シンク、フラットパネル扉のキャビネット、白いキャビネット、ベージュキッチンパネル、石タイルのキッチンパネル、黒い調理設備、アイランドなし) の写真
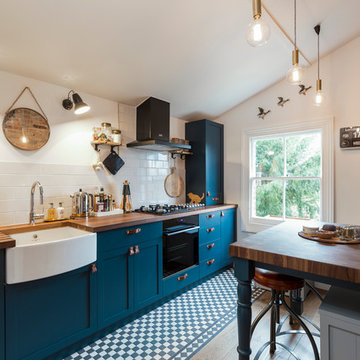
Chris Snook
ロンドンにある中くらいなコンテンポラリースタイルのおしゃれなキッチン (エプロンフロントシンク、シェーカースタイル扉のキャビネット、青いキャビネット、木材カウンター、ベージュキッチンパネル、サブウェイタイルのキッチンパネル、黒い調理設備、セラミックタイルの床) の写真
ロンドンにある中くらいなコンテンポラリースタイルのおしゃれなキッチン (エプロンフロントシンク、シェーカースタイル扉のキャビネット、青いキャビネット、木材カウンター、ベージュキッチンパネル、サブウェイタイルのキッチンパネル、黒い調理設備、セラミックタイルの床) の写真
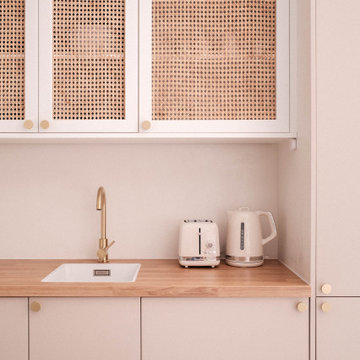
out en longueur et profitant de peu de lumière naturelle, cet appartement de 26m2 nécessitait un rafraichissement lui permettant de dévoiler ses atouts.
Bénéficiant de 3,10m de hauteur sous plafond, la mise en place d’un papier panoramique permettant de lier les espaces s’est rapidement imposée, permettant de surcroit de donner de la profondeur et du relief au décor.
Un espace séjour confortable, une cuisine ouverte tout en douceur et très fonctionnelle, un espace nuit en mezzanine, le combo idéal pour créer un cocon reprenant les codes « bohêmes » avec ses multiples suspensions en rotin & panneaux de cannage naturel ici et là.
Un projet clé en main destiné à la location hôtelière au caractère affirmé.
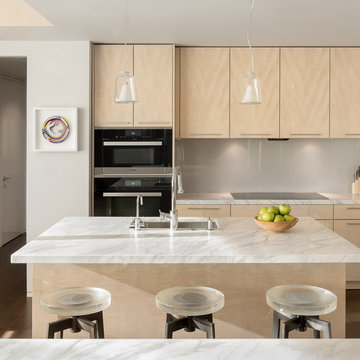
This very minimal kitchen with Lacquered Sycamore panels, Calacatta Marble countertops and back painted glass backsplashes is clean without being cold. The glass and steel counter stools are from Sloan Miyasato.
Photo by: Patrik Argast
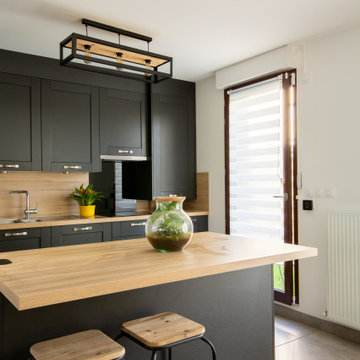
パリにある中くらいなトラディショナルスタイルのおしゃれなキッチン (ダブルシンク、フラットパネル扉のキャビネット、黒いキャビネット、木材カウンター、ベージュキッチンパネル、木材のキッチンパネル、黒い調理設備、セラミックタイルの床、グレーの床、ベージュのキッチンカウンター) の写真
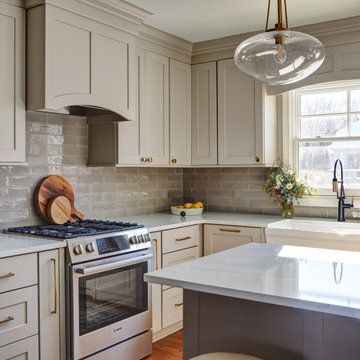
Download our free ebook, Creating the Ideal Kitchen. DOWNLOAD NOW
This family from Wheaton was ready to remodel their kitchen, dining room and powder room. The project didn’t call for any structural or space planning changes but the makeover still had a massive impact on their home. The homeowners wanted to change their dated 1990’s brown speckled granite and light maple kitchen. They liked the welcoming feeling they got from the wood and warm tones in their current kitchen, but this style clashed with their vision of a deVOL type kitchen, a London-based furniture company. Their inspiration came from the country homes of the UK that mix the warmth of traditional detail with clean lines and modern updates.
To create their vision, we started with all new framed cabinets with a modified overlay painted in beautiful, understated colors. Our clients were adamant about “no white cabinets.” Instead we used an oyster color for the perimeter and a custom color match to a specific shade of green chosen by the homeowner. The use of a simple color pallet reduces the visual noise and allows the space to feel open and welcoming. We also painted the trim above the cabinets the same color to make the cabinets look taller. The room trim was painted a bright clean white to match the ceiling.
In true English fashion our clients are not coffee drinkers, but they LOVE tea. We created a tea station for them where they can prepare and serve tea. We added plenty of glass to showcase their tea mugs and adapted the cabinetry below to accommodate storage for their tea items. Function is also key for the English kitchen and the homeowners. They requested a deep farmhouse sink and a cabinet devoted to their heavy mixer because they bake a lot. We then got rid of the stovetop on the island and wall oven and replaced both of them with a range located against the far wall. This gives them plenty of space on the island to roll out dough and prepare any number of baked goods. We then removed the bifold pantry doors and created custom built-ins with plenty of usable storage for all their cooking and baking needs.
The client wanted a big change to the dining room but still wanted to use their own furniture and rug. We installed a toile-like wallpaper on the top half of the room and supported it with white wainscot paneling. We also changed out the light fixture, showing us once again that small changes can have a big impact.
As the final touch, we also re-did the powder room to be in line with the rest of the first floor. We had the new vanity painted in the same oyster color as the kitchen cabinets and then covered the walls in a whimsical patterned wallpaper. Although the homeowners like subtle neutral colors they were willing to go a bit bold in the powder room for something unexpected. For more design inspiration go to: www.kitchenstudio-ge.com
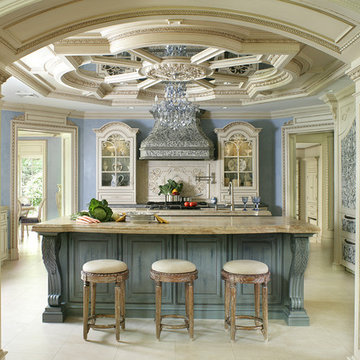
A Traditional Kitchen with a touch of Glitz & Glam. This kitchen features 2 islands with our antiqued blue finish, the perimeter is creme with a brown glaze, limestone floors, the tops are Jerusalem Grey-Gold limestone, an antiqued mirror ceiling detail, our custom tin hood & refrigerator panels, a La Cornue CornuFe 110, a TopBrewer, and a hand-carved farm sink.
Fun Fact: This was the first kitchen in the US to have a TopBrewer installed in it!
Peter Rymwid (www.PeterRymwid.com)

ノボシビルスクにあるコンテンポラリースタイルのおしゃれなキッチン (アンダーカウンターシンク、フラットパネル扉のキャビネット、白いキャビネット、ベージュキッチンパネル、淡色無垢フローリング、ベージュの床、ベージュのキッチンカウンター、塗装板張りの天井、人工大理石カウンター、黒い調理設備) の写真
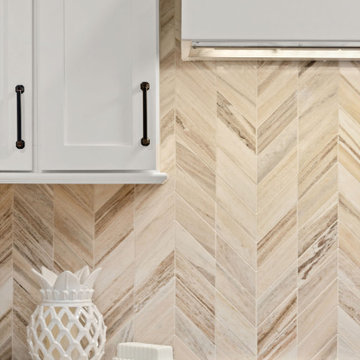
Beautiful ranch house kitchen with all the bells and whistles. Built in convection oven, induction cook top, wood decorative range hood, paneled dishwasher drawers, and more. The chevron marble backsplash complimented the Cambria Brittanicca Gold so well! This was a huge transformation from the small very outdated u-shape that used to exist

オーランドにある広い地中海スタイルのおしゃれなキッチン (アンダーカウンターシンク、レイズドパネル扉のキャビネット、ベージュキッチンパネル、白いキャビネット、御影石カウンター、黒い調理設備、トラバーチンの床) の写真
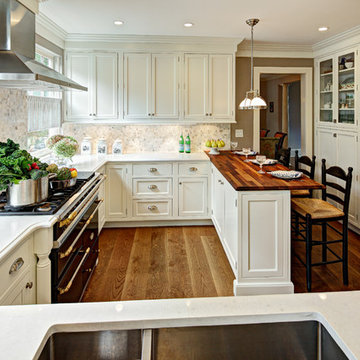
ニューヨークにあるトラディショナルスタイルのおしゃれな独立型キッチン (ダブルシンク、シェーカースタイル扉のキャビネット、ベージュのキャビネット、木材カウンター、ベージュキッチンパネル、黒い調理設備) の写真

Close up view of the Island Counter top; Cambria Brittanica Gold. Faucet: Brizo Brushed Gold
他の地域にあるラグジュアリーな巨大な地中海スタイルのおしゃれなキッチン (エプロンフロントシンク、インセット扉のキャビネット、黒いキャビネット、クオーツストーンカウンター、ベージュキッチンパネル、大理石のキッチンパネル、黒い調理設備、大理石の床、マルチカラーの床、ベージュのキッチンカウンター) の写真
他の地域にあるラグジュアリーな巨大な地中海スタイルのおしゃれなキッチン (エプロンフロントシンク、インセット扉のキャビネット、黒いキャビネット、クオーツストーンカウンター、ベージュキッチンパネル、大理石のキッチンパネル、黒い調理設備、大理石の床、マルチカラーの床、ベージュのキッチンカウンター) の写真

モスクワにある高級な中くらいなコンテンポラリースタイルのおしゃれなキッチン (アンダーカウンターシンク、フラットパネル扉のキャビネット、ベージュのキャビネット、黒い調理設備、人工大理石カウンター、ベージュキッチンパネル、磁器タイルの床、ベージュの床、ベージュのキッチンカウンター、折り上げ天井) の写真
ベージュのキッチン (黒い調理設備、ベージュキッチンパネル) の写真
1