キッチン (黒い調理設備、白い調理設備、ガラスタイルのキッチンパネル、茶色い床) の写真
絞り込み:
資材コスト
並び替え:今日の人気順
写真 1〜20 枚目(全 961 枚)
1/5
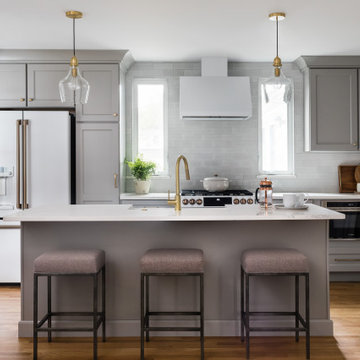
ボストンにある高級な中くらいなトランジショナルスタイルのおしゃれなキッチン (エプロンフロントシンク、落し込みパネル扉のキャビネット、グレーのキャビネット、クオーツストーンカウンター、白いキッチンパネル、ガラスタイルのキッチンパネル、白い調理設備、濃色無垢フローリング、茶色い床、白いキッチンカウンター) の写真

NW Architectural Photography
シアトルにある高級な中くらいなトラディショナルスタイルのおしゃれなキッチン (シェーカースタイル扉のキャビネット、白いキャビネット、白い調理設備、コルクフローリング、ベージュキッチンパネル、アンダーカウンターシンク、珪岩カウンター、ガラスタイルのキッチンパネル、茶色い床) の写真
シアトルにある高級な中くらいなトラディショナルスタイルのおしゃれなキッチン (シェーカースタイル扉のキャビネット、白いキャビネット、白い調理設備、コルクフローリング、ベージュキッチンパネル、アンダーカウンターシンク、珪岩カウンター、ガラスタイルのキッチンパネル、茶色い床) の写真
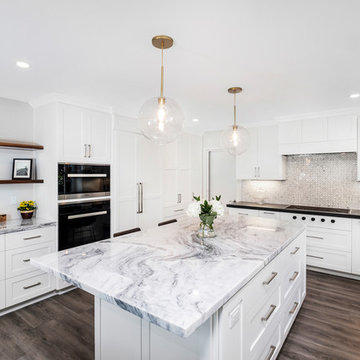
This University City kitchen remodel had to hit the mark when it comes to entertaining family and friends throughout the year. A classic U-shaped design allows for accessibility from all angles, while the classic white cabinets paired with the black soapstone countertops along the main workspace add dimension. The island features beautiful granite with marbled grey and black veining to tie the look together. The homeowners extensive collection of decorative china is beautifully displayed in the upper glass front cabinets. Modern pendant orbs provide the perfect accent and glow. Another distinctive feature is the intricate tile pattern on the backsplash, drawing the eye in and creating an appealing focal point.
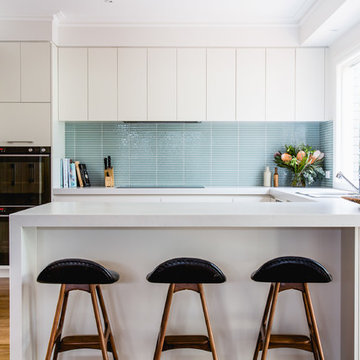
Suzi Appel
メルボルンにある中くらいなモダンスタイルのおしゃれなパントリー (淡色木目調キャビネット、青いキッチンパネル、ガラスタイルのキッチンパネル、黒い調理設備、茶色い床) の写真
メルボルンにある中くらいなモダンスタイルのおしゃれなパントリー (淡色木目調キャビネット、青いキッチンパネル、ガラスタイルのキッチンパネル、黒い調理設備、茶色い床) の写真

Our clients hired us to completely renovate and furnish their PEI home — and the results were transformative. Inspired by their natural views and love of entertaining, each space in this PEI home is distinctly original yet part of the collective whole.
We used color, patterns, and texture to invite personality into every room: the fish scale tile backsplash mosaic in the kitchen, the custom lighting installation in the dining room, the unique wallpapers in the pantry, powder room and mudroom, and the gorgeous natural stone surfaces in the primary bathroom and family room.
We also hand-designed several features in every room, from custom furnishings to storage benches and shelving to unique honeycomb-shaped bar shelves in the basement lounge.
The result is a home designed for relaxing, gathering, and enjoying the simple life as a couple.
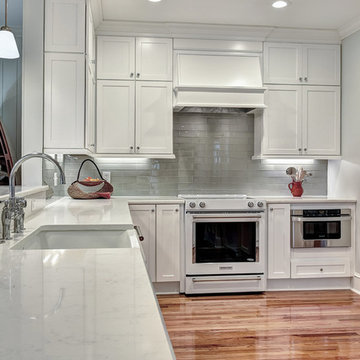
William Quarles
チャールストンにある中くらいなビーチスタイルのおしゃれなキッチン (エプロンフロントシンク、シェーカースタイル扉のキャビネット、白いキャビネット、クオーツストーンカウンター、グレーのキッチンパネル、ガラスタイルのキッチンパネル、白い調理設備、無垢フローリング、アイランドなし、茶色い床、白いキッチンカウンター) の写真
チャールストンにある中くらいなビーチスタイルのおしゃれなキッチン (エプロンフロントシンク、シェーカースタイル扉のキャビネット、白いキャビネット、クオーツストーンカウンター、グレーのキッチンパネル、ガラスタイルのキッチンパネル、白い調理設備、無垢フローリング、アイランドなし、茶色い床、白いキッチンカウンター) の写真

アトランタにあるお手頃価格の中くらいなビーチスタイルのおしゃれなキッチン (ドロップインシンク、シェーカースタイル扉のキャビネット、白いキャビネット、珪岩カウンター、マルチカラーのキッチンパネル、ガラスタイルのキッチンパネル、白い調理設備、無垢フローリング、茶色い床、白いキッチンカウンター) の写真

In this 1930’s home, the kitchen had been previously remodeled in the 90’s. The goal was to make the kitchen more functional, add storage and bring back the original character of the home. This was accomplished by removing the adjoining wall between the kitchen and dining room and adding a peninsula with a breakfast bar where the wall once existed. A redesign of the original breakfast nook created a space for the refrigerator, pantry, utility closet and coffee bar which camouflages the radiator. An exterior door was added so the homeowner could gain access to their back patio. The homeowner also desired a better solution for their coats, so a small mudroom nook was created in their hallway. The products installed were Waypoint 630F Cherry Spice Cabinets, Sangda Falls Quartz with Double Roundover Edge on the Countertop, Crystal Shores Random Linear Glass Tile - Sapphire Lagoon Backsplash,
and Hendrik Pendant Lights.

This open plan kitchen provides ample space for family members and guests to participate in meal preparation and celebrations. The dishwasher, warming drawer and refrigerator are some what incognito with their matching cabinet panel exteriors. The kitchen appliances collection is rounded out with a speed cook oven, convection wall oven, induction cooktop, downdraft ventilation and a under counter wine and beverage fridge. Contrasting cabinet and countertop finishes and the non-traditional glass tile backsplash add to the soothing, textural finishes in this kitchen.
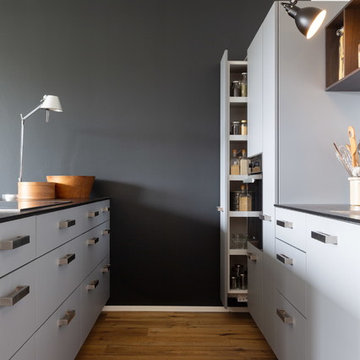
Die beiden herausziehbaren Schränke im Hochschrank bieten viel gut erreichbaren Stauraum.
ケルンにある高級な中くらいなコンテンポラリースタイルのおしゃれなキッチン (シングルシンク、フラットパネル扉のキャビネット、グレーのキャビネット、木材カウンター、白いキッチンパネル、ガラスタイルのキッチンパネル、黒い調理設備、濃色無垢フローリング、茶色い床、茶色いキッチンカウンター) の写真
ケルンにある高級な中くらいなコンテンポラリースタイルのおしゃれなキッチン (シングルシンク、フラットパネル扉のキャビネット、グレーのキャビネット、木材カウンター、白いキッチンパネル、ガラスタイルのキッチンパネル、黒い調理設備、濃色無垢フローリング、茶色い床、茶色いキッチンカウンター) の写真
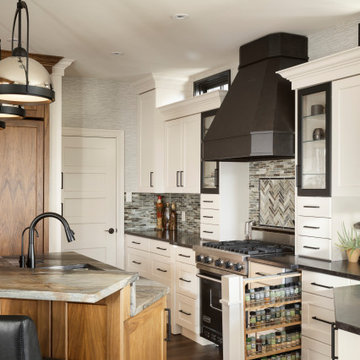
カルガリーにある高級な広いトランジショナルスタイルのおしゃれなキッチン (ダブルシンク、落し込みパネル扉のキャビネット、白いキャビネット、御影石カウンター、グレーのキッチンパネル、ガラスタイルのキッチンパネル、黒い調理設備、無垢フローリング、茶色い床、黒いキッチンカウンター) の写真
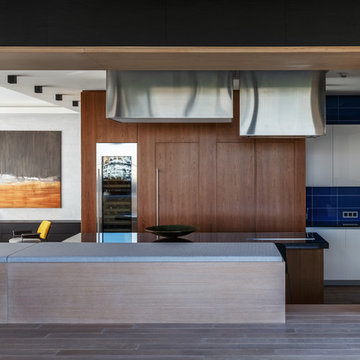
Архитектурная студия: Artechnology
Архитектор: Георгий Ахвледиани
Архитектор: Тимур Шарипов
Дизайнер: Ольга Истомина
Светодизайнер: Сергей Назаров
Фото: Сергей Красюк
Этот проект был опубликован в журнале AD Russia

フィラデルフィアにある高級な中くらいなエクレクティックスタイルのおしゃれなキッチン (エプロンフロントシンク、シェーカースタイル扉のキャビネット、中間色木目調キャビネット、珪岩カウンター、緑のキッチンパネル、ガラスタイルのキッチンパネル、白い調理設備、無垢フローリング、茶色い床、白いキッチンカウンター) の写真
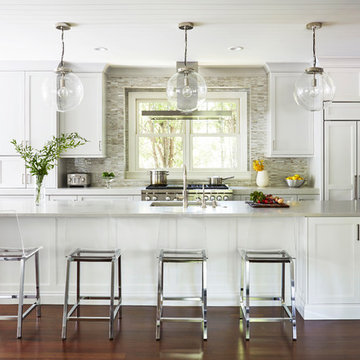
Mike Kaskel
シカゴにある高級な中くらいなトランジショナルスタイルのおしゃれなキッチン (アンダーカウンターシンク、落し込みパネル扉のキャビネット、白いキャビネット、クオーツストーンカウンター、ベージュキッチンパネル、ガラスタイルのキッチンパネル、白い調理設備、濃色無垢フローリング、茶色い床) の写真
シカゴにある高級な中くらいなトランジショナルスタイルのおしゃれなキッチン (アンダーカウンターシンク、落し込みパネル扉のキャビネット、白いキャビネット、クオーツストーンカウンター、ベージュキッチンパネル、ガラスタイルのキッチンパネル、白い調理設備、濃色無垢フローリング、茶色い床) の写真
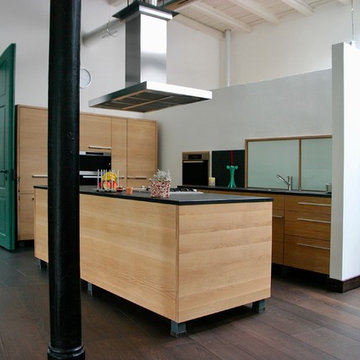
ニュルンベルクにある中くらいなコンテンポラリースタイルのおしゃれなキッチン (フラットパネル扉のキャビネット、淡色木目調キャビネット、黒い調理設備、無垢フローリング、茶色い床、黒いキッチンカウンター、アンダーカウンターシンク、ガラスタイルのキッチンパネル) の写真
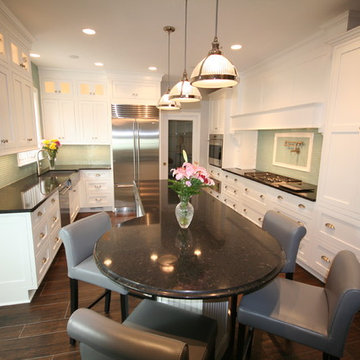
他の地域にある高級な中くらいなトランジショナルスタイルのおしゃれなキッチン (緑のキッチンパネル、ガラスタイルのキッチンパネル、白い調理設備、エプロンフロントシンク、磁器タイルの床、シェーカースタイル扉のキャビネット、白いキャビネット、珪岩カウンター、茶色い床、黒いキッチンカウンター) の写真
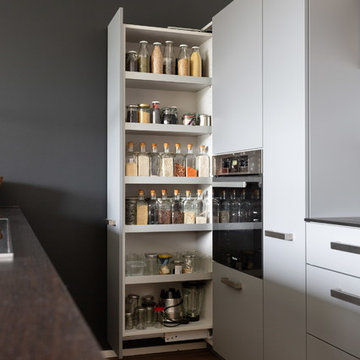
Diese Küche besticht durch ihre Geradlinigkeit und ihr Platzangebot.
Der Hochschrank mit dem zentralen Herd verfügt über zwei herausziehbare Schränke, die die Einbautiefe voll ausnutzen und zu einem wahren Hort für viele Gegenstände des täglichen Gebrauchs innerhalb der Küche werden.
Der Küchenblock verbindet den Essbereich mit der Küche. Esszimmerseitig wurde ein offenes Fach zur Auflockerung der streng gegliederten Front integriert. Dieses verfügt an der Oberseite über praktische Steckdosen und USB-Ladestecker.
Die Küchenarbeitsplatte ist aus 12mm Compactplattenmaterial mit Echtholzfurnier in geräucherter Eiche. Die Möbelfronten sind stumpfmatt mit einem hochwertigen HPL-Schichtstoff "Fenix" beschichtet. Dazu passen gut die soliden Griffe aus Edelstahl.
Als Besonderheit fertigten wir ein optisch zur Arbeitsplatte passendes Regal mit auch nur 12mm Wandstärke in geräuchertem Eichenholz an.
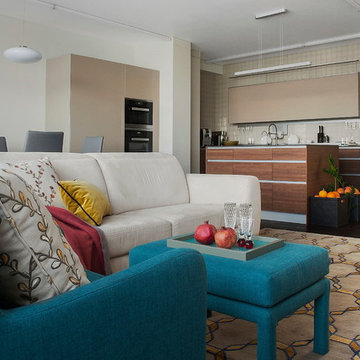
Диван Bo Concept
Кухня Valcucine
Изготовление мебели по эскизам столярное
производство Аttribut
ковер Jerome Botanic
Производство мягкой мебели по эскизам TrendyMebel.
Пол доска термообработанная Admonter
Дизайн - Елена Ленских.
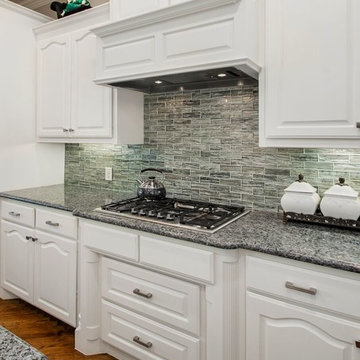
Our clients came to us after purchasing their new home, wanting to update a few things to make it “theirs.” They wanted to refresh the kitchen by simply changing the backsplash and installing a new chandelier. Our clients picked out super cool allen + roth Imperial City Subway tile backsplash that really changed the entire look of the kitchen. Three simple Tamill clear with black drizzle 7” glass pendants were hung above the kitchen island, where there was once a glitzy chandelier. They also opted for a gas stove, so, we removed the existing electric cooktop and installed a gas stove instead. A metallic gray Blanco Valea Silgranit low-divide undermount sink replaced the existing stainless sink, and we installed an Addison Arctic stainless kitchen faucet to finish it off. These simple changes made a huge difference in the appearance of this kitchen. Our clients are so pleased with the outcome.
Design/Remodel by Hatfield Builders & Remodelers | Photography by Versatile Imaging
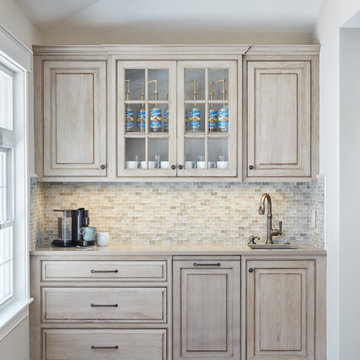
Photo by Jared Kuzia.
ボストンにある中くらいなトランジショナルスタイルのおしゃれなキッチン (シングルシンク、レイズドパネル扉のキャビネット、ヴィンテージ仕上げキャビネット、ガラスタイルのキッチンパネル、濃色無垢フローリング、木材カウンター、グレーのキッチンパネル、白い調理設備、茶色い床、グレーのキッチンカウンター) の写真
ボストンにある中くらいなトランジショナルスタイルのおしゃれなキッチン (シングルシンク、レイズドパネル扉のキャビネット、ヴィンテージ仕上げキャビネット、ガラスタイルのキッチンパネル、濃色無垢フローリング、木材カウンター、グレーのキッチンパネル、白い調理設備、茶色い床、グレーのキッチンカウンター) の写真
キッチン (黒い調理設備、白い調理設備、ガラスタイルのキッチンパネル、茶色い床) の写真
1