広いキッチン (黒い調理設備、パネルと同色の調理設備、ステンレスキャビネット、フラットパネル扉のキャビネット) の写真
絞り込み:
資材コスト
並び替え:今日の人気順
写真 1〜20 枚目(全 47 枚)

A traditional Georgian home receives an incredible transformation with an addition to expand the originally compact kitchen and create a pathway into the family room and dining area, opening the flow of the spaces that allow for fluid movement from each living space for the young family of four. Taking the lead from the client's desire to have a contemporary and edgier feel to their home's very classic facade, House of L worked with the architect's addition to the existing kitchen to design a kitchen that was incredibly functional and gorgeously dramatic, beckoning people to grab a barstool and hang out. Glossy macassar ebony wood is complimented with lacquered white cabinets for an amazing study in contrast. An oversized brushed nickel hood with polished nickel banding makes a presence on the feature wall of the kitchen. Brushed and polished nickel details are peppered in the landscape of this room, including the cabinets in the second island, a storage cabinet and automated hopper doors by Hafele on the refrigeration wall and all of the cabinet hardware, supplied and custom sized by Rajack. White quartz countertops by Hanstone in the Bianco Canvas colorway float on all the perimeter cabinets and the secondary island and creates a floating frame for the Palomino Quartzite that is a highlight in the kitchen and lends an organic feel to the clean lines of the millwork. The backsplash area behind the rangetop is a brick patterned mosaic blend of stone and glass, while surrounding walls have a layered sandstone tile that lend an incredible texture to the room. The light fixture hanging above the second island is by Wells Long and features faceted metal polygons with an amber gold interior. Woven linen drapes at window winks at the warmer tones in the room with a lustrous sheen that catches the natural light filtering in. The rift and sawn cut white oak floors are 8" planks that were fitted and finished on site to match the existing floor in the family and dining rooms. The clients were very clear on the appliances they needed the kitchen to accommodate. In addition to the vast expanses of wall space that were gained with the kitchen addition the larger footprint allowed for two sizeable islands and a host of cooking amenities, including a 48" rangetop, two double ovens, a warming drawer, and a built-in coffee maker by Miele and a 36" Refrigerator and Freezer and a beverage drawer by Subzero. A fabulous stainless steel Kallista sink by Mick De Giulio's series for the company is fitted in the first island which serves as a prep area, flanked by an Asko dishwasher to the right. A Dorenbracht faucet is a strong compliment to the scale of the sink. A smaller Kallista stainless sink is centered in the second island which has a secondary burner by Miele for overflow cooking.
Jason Miller, Pixelate
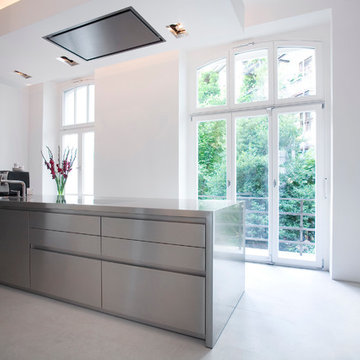
ケルンにある広いコンテンポラリースタイルのおしゃれなキッチン (シングルシンク、フラットパネル扉のキャビネット、ステンレスキャビネット、ステンレスカウンター、黒い調理設備、リノリウムの床) の写真
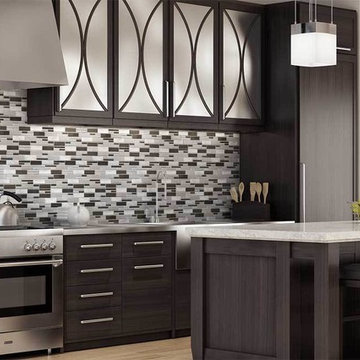
マイアミにある高級な広いモダンスタイルのおしゃれなキッチン (アンダーカウンターシンク、フラットパネル扉のキャビネット、ステンレスキャビネット、ステンレスカウンター、マルチカラーのキッチンパネル、ボーダータイルのキッチンパネル、パネルと同色の調理設備、淡色無垢フローリング、茶色い床、グレーのキッチンカウンター) の写真
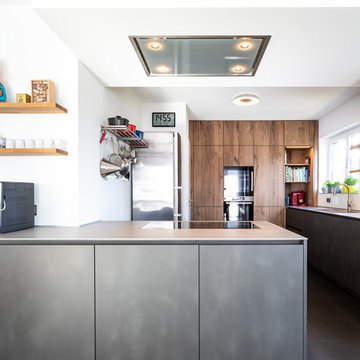
Unterschränke mit Melaminharzbeschichtung in Metalldekor, Stahl dunkel Perfect sense und Arbeitsplatte aus 5mm Edelstahl, kombiniert mit Hochschränken mit Fronten aus geprägtem Altholz und beleuchteten Holzborden
Foto: David Straßburger
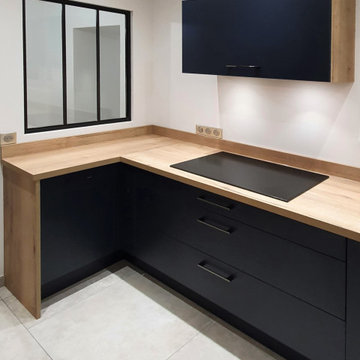
Les cuisines noires & bois sont très demandées en ce moment.
Mes clients ont préféré une association bleu nuit & bois tout aussi élégante !
Cette nouvelle cuisine en longueur, est éclairée par des spots et se termine sur une belle verrière.
Dans ce grand espace, les rangements sont si nombreux.
Le plan de travail filant sur toute la longueur dispose d'une plaque de découpe, d'un bloc de cuisson et de multiples prises.
Une tendance revisitée qui suscitera sans aucun doute de nouvelles envies.
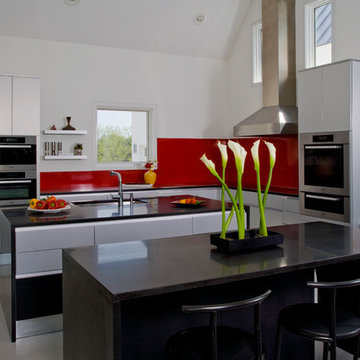
http://www.pickellbuilders.com. Photography by Linda Oyama Bryan.
Contemporary two-island European style kitchen with Aster Cucine cabinetry in a combination of Oak and brushed stainless with a modula door style, black absolute honed countertops and stainless steel countertops, and a stainless steel hood.
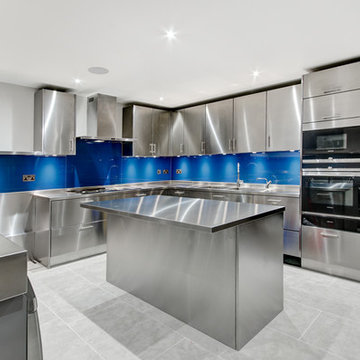
Murray Russell-Langton - Real Focus
ハートフォードシャーにあるラグジュアリーな広いトラディショナルスタイルのおしゃれなアイランドキッチン (ダブルシンク、フラットパネル扉のキャビネット、ステンレスキャビネット、ステンレスカウンター、青いキッチンパネル、黒い調理設備、セラミックタイルの床、グレーの床) の写真
ハートフォードシャーにあるラグジュアリーな広いトラディショナルスタイルのおしゃれなアイランドキッチン (ダブルシンク、フラットパネル扉のキャビネット、ステンレスキャビネット、ステンレスカウンター、青いキッチンパネル、黒い調理設備、セラミックタイルの床、グレーの床) の写真
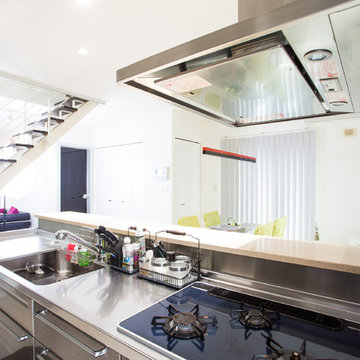
インテリア性の高い、暮らしやすい収納づくり
他の地域にある高級な広いモダンスタイルのおしゃれなキッチン (一体型シンク、フラットパネル扉のキャビネット、ステンレスキャビネット、ステンレスカウンター、パネルと同色の調理設備、大理石の床、白い床、白いキッチンカウンター) の写真
他の地域にある高級な広いモダンスタイルのおしゃれなキッチン (一体型シンク、フラットパネル扉のキャビネット、ステンレスキャビネット、ステンレスカウンター、パネルと同色の調理設備、大理石の床、白い床、白いキッチンカウンター) の写真
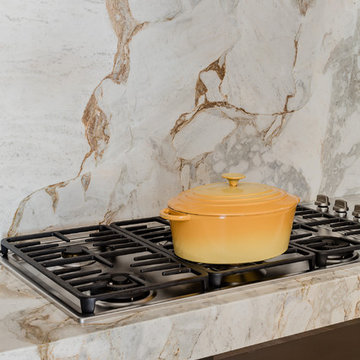
Kitchen of the Year winner for the 2016 Pinnacle Awards. The kitchen features Calacatta Saturnia polished marble, fabricated and installed by United Marble Fabricators of Watertown, MA.
Other Project Team Members Include
Downsview Kitchens: Designer
Dudley Builders: Builder
Marble and Granite, Inc.: Stone Supplier
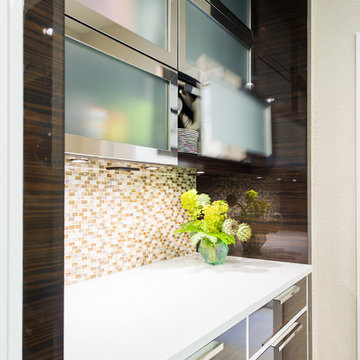
A traditional Georgian home receives an incredible transformation with an addition to expand the originally compact kitchen and create a pathway into the family room and dining area, opening the flow of the spaces that allow for fluid movement from each living space for the young family of four. Taking the lead from the client's desire to have a contemporary and edgier feel to their home's very classic facade, House of L worked with the architect's addition to the existing kitchen to design a kitchen that was incredibly functional and gorgeously dramatic, beckoning people to grab a barstool and hang out. Glossy macassar ebony wood is complimented with lacquered white cabinets for an amazing study in contrast. An oversized brushed nickel hood with polished nickel banding makes a presence on the feature wall of the kitchen. Brushed and polished nickel details are peppered in the landscape of this room, including the cabinets in the second island, a storage cabinet and automated hopper doors by Hafele on the refrigeration wall and all of the cabinet hardware, supplied and custom sized by Rajack. White quartz countertops by Hanstone in the Bianco Canvas colorway float on all the perimeter cabinets and the secondary island and creates a floating frame for the Palomino Quartzite that is a highlight in the kitchen and lends an organic feel to the clean lines of the millwork. The backsplash area behind the rangetop is a brick patterned mosaic blend of stone and glass, while surrounding walls have a layered sandstone tile that lend an incredible texture to the room. The light fixture hanging above the second island is by Wells Long and features faceted metal polygons with an amber gold interior. Woven linen drapes at window winks at the warmer tones in the room with a lustrous sheen that catches the natural light filtering in. The rift and sawn cut white oak floors are 8" planks that were fitted and finished on site to match the existing floor in the family and dining rooms. The clients were very clear on the appliances they needed the kitchen to accommodate. In addition to the vast expanses of wall space that were gained with the kitchen addition the larger footprint allowed for two sizeable islands and a host of cooking amenities, including a 48" rangetop, two double ovens, a warming drawer, and a built-in coffee maker by Miele and a 36" Refrigerator and Freezer and a beverage drawer by Subzero. A fabulous stainless steel Kallista sink by Mick De Giulio's series for the company is fitted in the first island which serves as a prep area, flanked by an Asko dishwasher to the right. A Dorenbracht faucet is a strong compliment to the scale of the sink. A smaller Kallista stainless sink is centered in the second island which has a secondary burner by Miele for overflow cooking.
Jason Miller, Pixelate
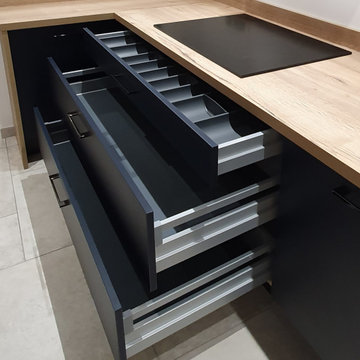
Les cuisines noires & bois sont très demandées en ce moment.
Mes clients ont préféré une association bleu nuit & bois tout aussi élégante !
Cette nouvelle cuisine en longueur, est éclairée par des spots et se termine sur une belle verrière.
Dans ce grand espace, les rangements sont si nombreux.
Le plan de travail filant sur toute la longueur dispose d'une plaque de découpe, d'un bloc de cuisson et de multiples prises.
Une tendance revisitée qui suscitera sans aucun doute de nouvelles envies.
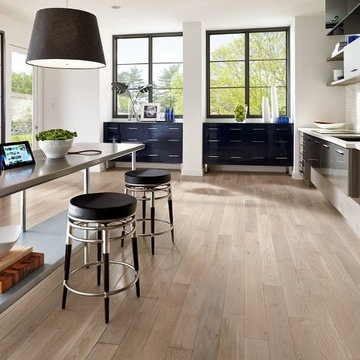
Hardwood floors are showcased in this modern kitchen.
サンディエゴにある広いモダンスタイルのおしゃれなキッチン (ドロップインシンク、フラットパネル扉のキャビネット、ステンレスキャビネット、御影石カウンター、白いキッチンパネル、ガラスタイルのキッチンパネル、黒い調理設備、淡色無垢フローリング) の写真
サンディエゴにある広いモダンスタイルのおしゃれなキッチン (ドロップインシンク、フラットパネル扉のキャビネット、ステンレスキャビネット、御影石カウンター、白いキッチンパネル、ガラスタイルのキッチンパネル、黒い調理設備、淡色無垢フローリング) の写真
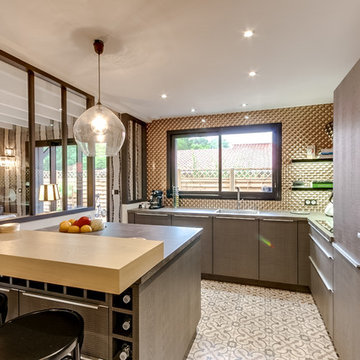
meero
ボルドーにあるラグジュアリーな広いコンテンポラリースタイルのおしゃれなキッチン (シングルシンク、フラットパネル扉のキャビネット、ステンレスキャビネット、メタリックのキッチンパネル、メタルタイルのキッチンパネル、淡色無垢フローリング、ベージュの床、パネルと同色の調理設備) の写真
ボルドーにあるラグジュアリーな広いコンテンポラリースタイルのおしゃれなキッチン (シングルシンク、フラットパネル扉のキャビネット、ステンレスキャビネット、メタリックのキッチンパネル、メタルタイルのキッチンパネル、淡色無垢フローリング、ベージュの床、パネルと同色の調理設備) の写真
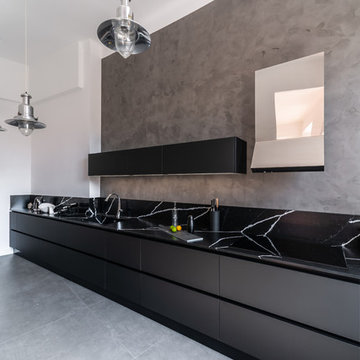
ニースにある高級な広いコンテンポラリースタイルのおしゃれなキッチン (シングルシンク、フラットパネル扉のキャビネット、ステンレスキャビネット、珪岩カウンター、グレーのキッチンパネル、セメントタイルのキッチンパネル、パネルと同色の調理設備、セメントタイルの床、グレーの床、黒いキッチンカウンター) の写真
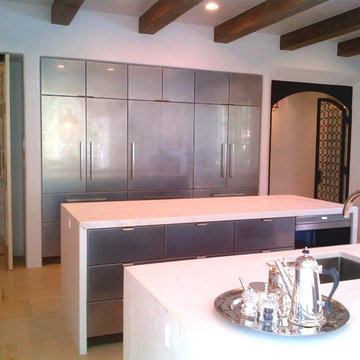
サンタバーバラにあるラグジュアリーな広いエクレクティックスタイルのおしゃれなキッチン (アンダーカウンターシンク、フラットパネル扉のキャビネット、ステンレスキャビネット、大理石カウンター、白いキッチンパネル、石スラブのキッチンパネル、パネルと同色の調理設備、ライムストーンの床) の写真
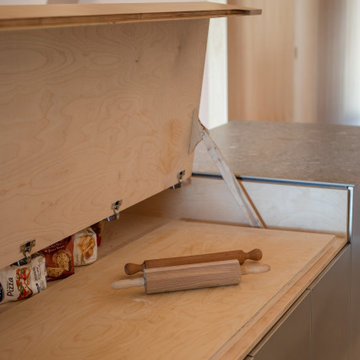
Cucina Minimal con elementi in acciaio e legno naturale. Tutto a scomparsa e senza maniglia. Affascinante il mobile per stendere la pasta, nelle Marche "Mattora", rivisitato in chiave contemporanea.
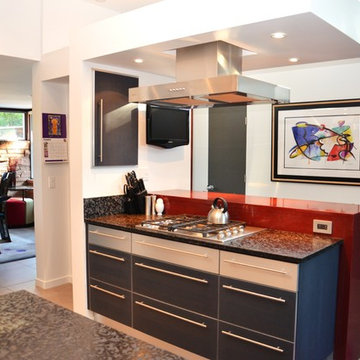
デンバーにある広いコンテンポラリースタイルのおしゃれなキッチン (ダブルシンク、フラットパネル扉のキャビネット、ステンレスキャビネット、クオーツストーンカウンター、マルチカラーのキッチンパネル、モザイクタイルのキッチンパネル、パネルと同色の調理設備、磁器タイルの床) の写真
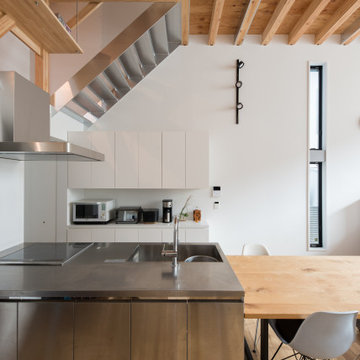
東京23区にある広いコンテンポラリースタイルのおしゃれなキッチン (一体型シンク、フラットパネル扉のキャビネット、ステンレスキャビネット、ステンレスカウンター、白いキッチンパネル、黒い調理設備、無垢フローリング、ベージュの床、白いキッチンカウンター、表し梁、グレーと黒) の写真
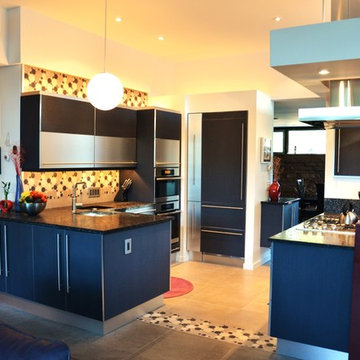
デンバーにある広いコンテンポラリースタイルのおしゃれなキッチン (ダブルシンク、フラットパネル扉のキャビネット、ステンレスキャビネット、クオーツストーンカウンター、マルチカラーのキッチンパネル、モザイクタイルのキッチンパネル、パネルと同色の調理設備、磁器タイルの床) の写真

インテリア性の高い、暮らしやすい収納づくり
他の地域にあるお手頃価格の広いモダンスタイルのおしゃれなキッチン (一体型シンク、フラットパネル扉のキャビネット、ステンレスキャビネット、ステンレスカウンター、パネルと同色の調理設備、大理石の床、白い床、白いキッチンカウンター) の写真
他の地域にあるお手頃価格の広いモダンスタイルのおしゃれなキッチン (一体型シンク、フラットパネル扉のキャビネット、ステンレスキャビネット、ステンレスカウンター、パネルと同色の調理設備、大理石の床、白い床、白いキッチンカウンター) の写真
広いキッチン (黒い調理設備、パネルと同色の調理設備、ステンレスキャビネット、フラットパネル扉のキャビネット) の写真
1