キッチン (黒い調理設備、パネルと同色の調理設備、中間色木目調キャビネット、レンガの床、トラバーチンの床) の写真
絞り込み:
資材コスト
並び替え:今日の人気順
写真 1〜20 枚目(全 528 枚)
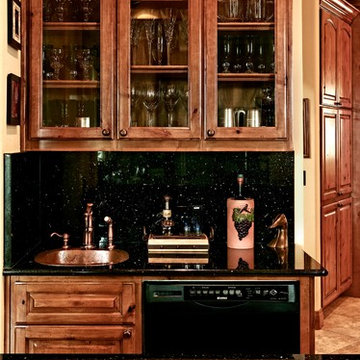
Black Galaxy granite used for a dark counter top and backsplash.
オースティンにあるお手頃価格の中くらいなトラディショナルスタイルのおしゃれなキッチン (ドロップインシンク、レイズドパネル扉のキャビネット、中間色木目調キャビネット、御影石カウンター、黒いキッチンパネル、石スラブのキッチンパネル、黒い調理設備、トラバーチンの床) の写真
オースティンにあるお手頃価格の中くらいなトラディショナルスタイルのおしゃれなキッチン (ドロップインシンク、レイズドパネル扉のキャビネット、中間色木目調キャビネット、御影石カウンター、黒いキッチンパネル、石スラブのキッチンパネル、黒い調理設備、トラバーチンの床) の写真

ヒューストンにある広いヴィクトリアン調のおしゃれなキッチン (エプロンフロントシンク、インセット扉のキャビネット、中間色木目調キャビネット、大理石カウンター、白いキッチンパネル、大理石のキッチンパネル、パネルと同色の調理設備、レンガの床、赤い床、マルチカラーのキッチンカウンター、格子天井) の写真
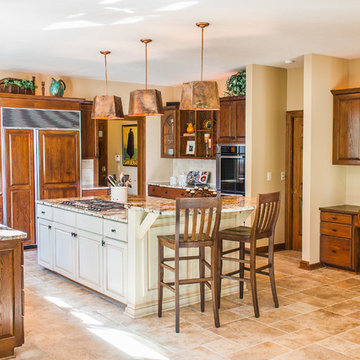
クリーブランドにある中くらいなシャビーシック調のおしゃれなキッチン (レイズドパネル扉のキャビネット、中間色木目調キャビネット、パネルと同色の調理設備、アンダーカウンターシンク、御影石カウンター、ベージュキッチンパネル、サブウェイタイルのキッチンパネル、トラバーチンの床、ベージュの床) の写真

ケルンにある広いコンテンポラリースタイルのおしゃれなキッチン (フラットパネル扉のキャビネット、中間色木目調キャビネット、白いキッチンパネル、ガラス板のキッチンパネル、黒い調理設備、トラバーチンの床) の写真

Country cottage kitchen in natural character oak with Angola Black polished granite worktops and natural wall and floor tiles. Originally a dark cramped kitchen with low ceilings typical of a cottage. Natural light was introduced by removing a dividing wall and adding a steel. The kitchen now boasts an island, integrated appliances and range cooker. A window seat with concealed storage below provides a handy seat. An ideal perch for sitting and putting one's boots on ready for a walk in the woods.

パースにあるラグジュアリーな巨大なコンテンポラリースタイルのおしゃれなキッチン (ダブルシンク、フラットパネル扉のキャビネット、中間色木目調キャビネット、クオーツストーンカウンター、メタリックのキッチンパネル、ガラスタイルのキッチンパネル、黒い調理設備、トラバーチンの床、ベージュの床、白いキッチンカウンター) の写真

The Sater Design Collection's luxury, Mediterranean home plan "Gabriella" (Plan #6961). saterdesign.com
マイアミにある高級な巨大な地中海スタイルのおしゃれなキッチン (アンダーカウンターシンク、落し込みパネル扉のキャビネット、中間色木目調キャビネット、御影石カウンター、ベージュキッチンパネル、石タイルのキッチンパネル、パネルと同色の調理設備、トラバーチンの床) の写真
マイアミにある高級な巨大な地中海スタイルのおしゃれなキッチン (アンダーカウンターシンク、落し込みパネル扉のキャビネット、中間色木目調キャビネット、御影石カウンター、ベージュキッチンパネル、石タイルのキッチンパネル、パネルと同色の調理設備、トラバーチンの床) の写真

Shaker style cabinets with a honey glaze were used throughout the kitchen. Thin kiln dried brick tile on the floor. The countertop, backsplash and farmhouse sink are all made of soapstone. A lack of upper cabinets required us to get creative with the underside of the desk, ultimately creating a 4' desktop with the back 2' dedicated to dish storage. The lower barn had been a timber framed tobacco barn but was not beefy enough to handle residential occupancy and modern building codes. A new timber framed structure was built in its place, and the timbers were planed to give the a hand hewn appearance.
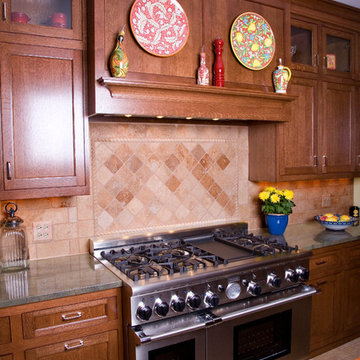
Elizabeth Taich Design is a Chicago-based full-service interior architecture and design firm that specializes in sophisticated yet livable environments.
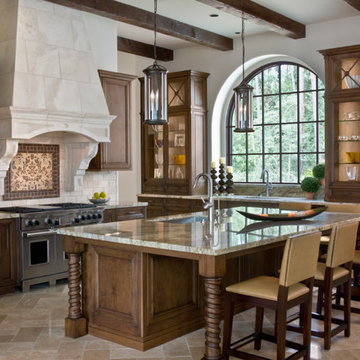
Photo Credit: Janet Lenzen
ヒューストンにあるラグジュアリーな広い地中海スタイルのおしゃれなキッチン (アンダーカウンターシンク、ガラス扉のキャビネット、中間色木目調キャビネット、御影石カウンター、ベージュキッチンパネル、石タイルのキッチンパネル、パネルと同色の調理設備、トラバーチンの床) の写真
ヒューストンにあるラグジュアリーな広い地中海スタイルのおしゃれなキッチン (アンダーカウンターシンク、ガラス扉のキャビネット、中間色木目調キャビネット、御影石カウンター、ベージュキッチンパネル、石タイルのキッチンパネル、パネルと同色の調理設備、トラバーチンの床) の写真
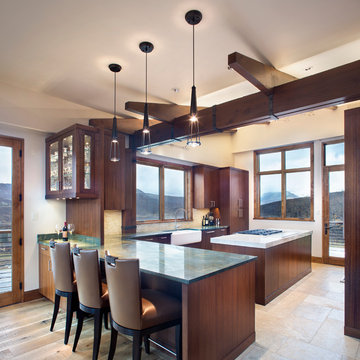
デンバーにある中くらいなコンテンポラリースタイルのおしゃれなキッチン (エプロンフロントシンク、フラットパネル扉のキャビネット、中間色木目調キャビネット、御影石カウンター、ベージュキッチンパネル、石タイルのキッチンパネル、パネルと同色の調理設備、トラバーチンの床) の写真
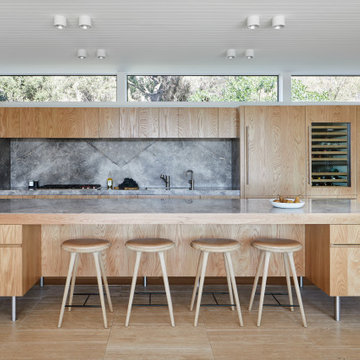
The arrangement of the family, kitchen and dining space is designed to be social, true to the modernist ethos. The open plan living, walls of custom joinery, fireplace, high overhead windows, and floor to ceiling glass sliders all pay respect to successful and appropriate techniques of modernity.
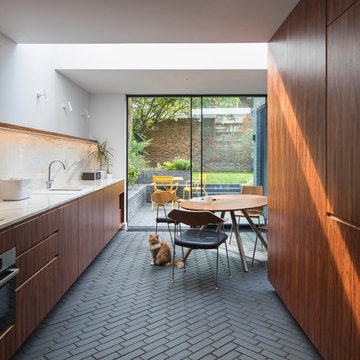
Kitchen looking to garden.
Photograph © Tim Crocker
ロンドンにあるコンテンポラリースタイルのおしゃれなキッチン (フラットパネル扉のキャビネット、中間色木目調キャビネット、大理石カウンター、白いキッチンパネル、大理石のキッチンパネル、レンガの床、アイランドなし、黒い床、アンダーカウンターシンク、黒い調理設備) の写真
ロンドンにあるコンテンポラリースタイルのおしゃれなキッチン (フラットパネル扉のキャビネット、中間色木目調キャビネット、大理石カウンター、白いキッチンパネル、大理石のキッチンパネル、レンガの床、アイランドなし、黒い床、アンダーカウンターシンク、黒い調理設備) の写真
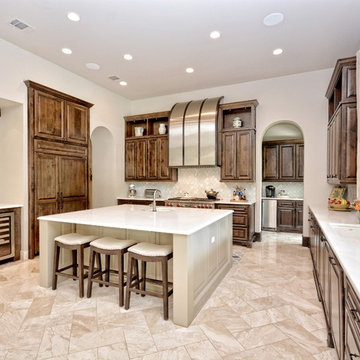
Santa Barbara Transitional Kitchen by Zbranek and Holt Custom Homes, Spanish Oaks Luxury Home Builders
オースティンにあるラグジュアリーな広いトランジショナルスタイルのおしゃれなキッチン (ドロップインシンク、レイズドパネル扉のキャビネット、中間色木目調キャビネット、珪岩カウンター、白いキッチンパネル、ガラスタイルのキッチンパネル、パネルと同色の調理設備、トラバーチンの床) の写真
オースティンにあるラグジュアリーな広いトランジショナルスタイルのおしゃれなキッチン (ドロップインシンク、レイズドパネル扉のキャビネット、中間色木目調キャビネット、珪岩カウンター、白いキッチンパネル、ガラスタイルのキッチンパネル、パネルと同色の調理設備、トラバーチンの床) の写真
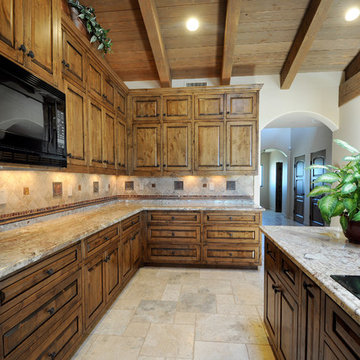
サンディエゴにある広いラスティックスタイルのおしゃれなキッチン (中間色木目調キャビネット、御影石カウンター、石タイルのキッチンパネル、黒い調理設備、トラバーチンの床) の写真
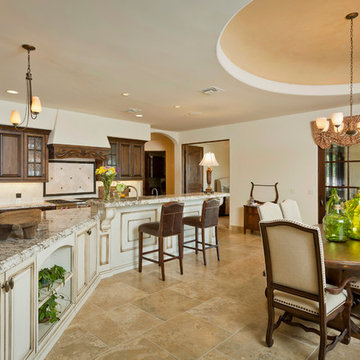
High Res Media
フェニックスにあるラグジュアリーな広いトラディショナルスタイルのおしゃれなキッチン (アンダーカウンターシンク、中間色木目調キャビネット、御影石カウンター、ベージュキッチンパネル、石タイルのキッチンパネル、パネルと同色の調理設備、トラバーチンの床) の写真
フェニックスにあるラグジュアリーな広いトラディショナルスタイルのおしゃれなキッチン (アンダーカウンターシンク、中間色木目調キャビネット、御影石カウンター、ベージュキッチンパネル、石タイルのキッチンパネル、パネルと同色の調理設備、トラバーチンの床) の写真
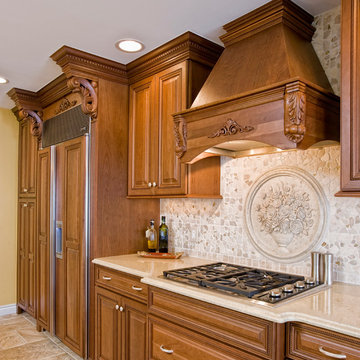
Flower medallion as a focal point behind the cook top. Raised panel doors with roping detail. Corbels and crown molding build up. Appliance panels coverthe refrigerator. Photo by Brian Walters
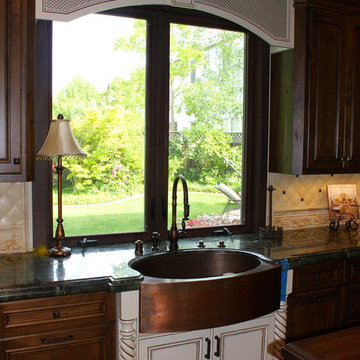
サンフランシスコにある高級な広い地中海スタイルのおしゃれなキッチン (エプロンフロントシンク、レイズドパネル扉のキャビネット、中間色木目調キャビネット、御影石カウンター、ベージュキッチンパネル、セラミックタイルのキッチンパネル、パネルと同色の調理設備、トラバーチンの床) の写真
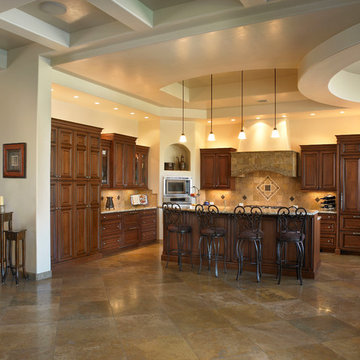
フェニックスにある中くらいな地中海スタイルのおしゃれなキッチン (レイズドパネル扉のキャビネット、中間色木目調キャビネット、茶色いキッチンパネル、石タイルのキッチンパネル、パネルと同色の調理設備、トラバーチンの床、茶色い床) の写真

Warm traditional kitchen design with a full Travertine wall to set the overall tone. We wanted the cabinets to pop, so we kept the granite, floors and back splash light, and used sage with black glazed custom cabinets and darker glass tile for contrast. #kitchen #design #cabinets #kitchencabinets #kitchendesign #trends #kitchentrends #designtrends #modernkitchen #moderndesign #transitionaldesign #transitionalkitchens #farmhousekitchen #farmhousedesign #scottsdalekitchens #scottsdalecabinets #scottsdaledesign #phoenixkitchen #phoenixdesign #phoenixcabinets
キッチン (黒い調理設備、パネルと同色の調理設備、中間色木目調キャビネット、レンガの床、トラバーチンの床) の写真
1