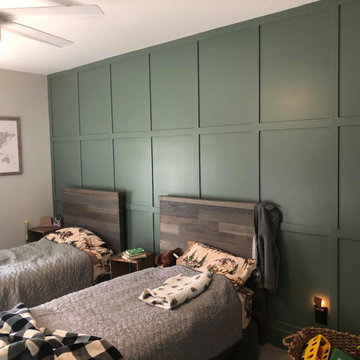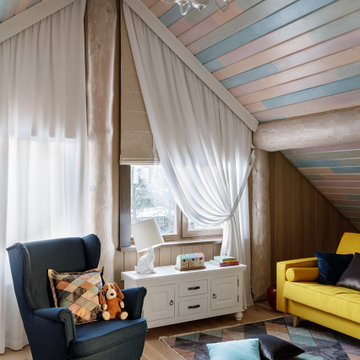子供部屋 (パネル壁、塗装板張りの壁) の写真
絞り込み:
資材コスト
並び替え:今日の人気順
写真 1〜20 枚目(全 478 枚)
1/3

The owners of this 1941 cottage, located in the bucolic village of Annisquam, wanted to modernize the home without sacrificing its earthy wood and stone feel. Recognizing that the house had “good bones” and loads of charm, SV Design proposed exterior and interior modifications to improve functionality, and bring the home in line with the owners’ lifestyle. The design vision that evolved was a balance of modern and traditional – a study in contrasts.
Prior to renovation, the dining and breakfast rooms were cut off from one another as well as from the kitchen’s preparation area. SV's architectural team developed a plan to rebuild a new kitchen/dining area within the same footprint. Now the space extends from the dining room, through the spacious and light-filled kitchen with eat-in nook, out to a peaceful and secluded patio.
Interior renovations also included a new stair and balustrade at the entry; a new bathroom, office, and closet for the master suite; and renovations to bathrooms and the family room. The interior color palette was lightened and refreshed throughout. Working in close collaboration with the homeowners, new lighting and plumbing fixtures were selected to add modern accents to the home's traditional charm.

Bunk bedroom featuring custom built-in bunk beds with white oak stair treads painted railing, niches with outlets and lighting, custom drapery and decorative lighting

Transitional Kid's Playroom and Study
Photography by Paul Dyer
サンフランシスコにある広いトランジショナルスタイルのおしゃれな子供部屋 (白い壁、カーペット敷き、児童向け、マルチカラーの床、塗装板張りの天井、三角天井、塗装板張りの壁) の写真
サンフランシスコにある広いトランジショナルスタイルのおしゃれな子供部屋 (白い壁、カーペット敷き、児童向け、マルチカラーの床、塗装板張りの天井、三角天井、塗装板張りの壁) の写真
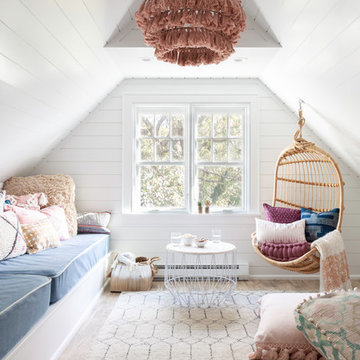
Toni Deis Photography
ニューヨークにあるトランジショナルスタイルのおしゃれな女の子の部屋 (白い壁、ティーン向け、淡色無垢フローリング、茶色い床、塗装板張りの壁) の写真
ニューヨークにあるトランジショナルスタイルのおしゃれな女の子の部屋 (白い壁、ティーン向け、淡色無垢フローリング、茶色い床、塗装板張りの壁) の写真
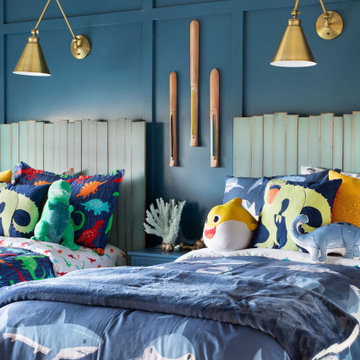
オースティンにあるエクレクティックスタイルのおしゃれな男の子の部屋 (青い壁、クッションフロア、児童向け、パネル壁) の写真

A built-in water bottle filler sits next to the kids lockers and makes for easy access when filling up sports bottles.
チャールストンにあるラグジュアリーな広いビーチスタイルのおしゃれな子供部屋 (青い壁、淡色無垢フローリング、ティーン向け、塗装板張りの天井、塗装板張りの壁) の写真
チャールストンにあるラグジュアリーな広いビーチスタイルのおしゃれな子供部屋 (青い壁、淡色無垢フローリング、ティーン向け、塗装板張りの天井、塗装板張りの壁) の写真

TEAM
Architect: LDa Architecture & Interiors
Interior Design: Kennerknecht Design Group
Builder: JJ Delaney, Inc.
Landscape Architect: Horiuchi Solien Landscape Architects
Photographer: Sean Litchfield Photography
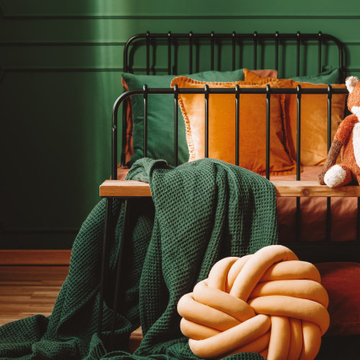
Kids room and study room design.
ポートランドにある広いコンテンポラリースタイルのおしゃれな子供部屋 (緑の壁、無垢フローリング、児童向け、マルチカラーの床、パネル壁) の写真
ポートランドにある広いコンテンポラリースタイルのおしゃれな子供部屋 (緑の壁、無垢フローリング、児童向け、マルチカラーの床、パネル壁) の写真
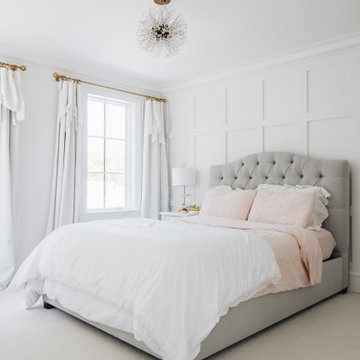
Panel molding gives texture to teen bedroom walls.
シカゴにある中くらいなカントリー風のおしゃれな子供部屋 (白い壁、カーペット敷き、ティーン向け、白い床、パネル壁) の写真
シカゴにある中くらいなカントリー風のおしゃれな子供部屋 (白い壁、カーペット敷き、ティーン向け、白い床、パネル壁) の写真

A modern design! A fun girls room.
オーランドにある高級な中くらいなモダンスタイルのおしゃれな子供部屋 (ベージュの壁、カーペット敷き、ティーン向け、ベージュの床、パネル壁) の写真
オーランドにある高級な中くらいなモダンスタイルのおしゃれな子供部屋 (ベージュの壁、カーペット敷き、ティーン向け、ベージュの床、パネル壁) の写真

Cozy little book nook at the top of the stairs for the kids to read comics, books and dream the day away!
ミネアポリスにあるお手頃価格の小さなビーチスタイルのおしゃれな子供部屋 (白い壁、淡色無垢フローリング、塗装板張りの天井、塗装板張りの壁) の写真
ミネアポリスにあるお手頃価格の小さなビーチスタイルのおしゃれな子供部屋 (白い壁、淡色無垢フローリング、塗装板張りの天井、塗装板張りの壁) の写真

Here's a charming built-in reading nook with built-in shelves and custom lower cabinet drawers underneath the bench. Shiplap covered walls and ceiling with recessed light fixture and sconce lights for an ideal reading and relaxing space.
Photo by Molly Rose Photography

三階の洋室。
床はテラコッタ。
ベットと棚はエコバーチ積層合板。
大阪にあるお手頃価格の小さなおしゃれな子供部屋 (白い壁、テラコッタタイルの床、ティーン向け、茶色い床、クロスの天井、塗装板張りの壁) の写真
大阪にあるお手頃価格の小さなおしゃれな子供部屋 (白い壁、テラコッタタイルの床、ティーン向け、茶色い床、クロスの天井、塗装板張りの壁) の写真

Уютная детская комната для девочки в стиле современная классика. Элегантные элементы в отделке стен идеально сочетаются со светлой мебелью и светильниками.
子供部屋 (パネル壁、塗装板張りの壁) の写真
1



