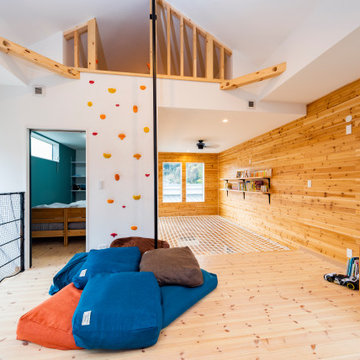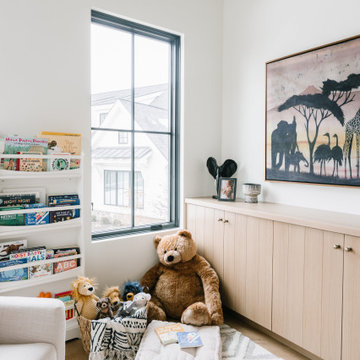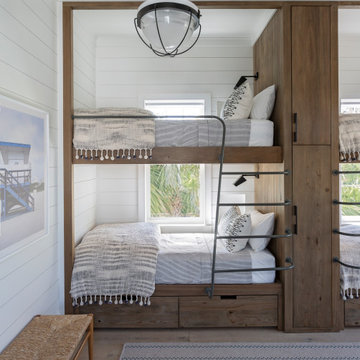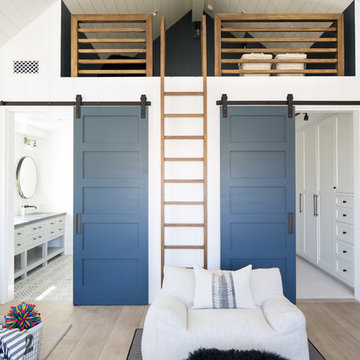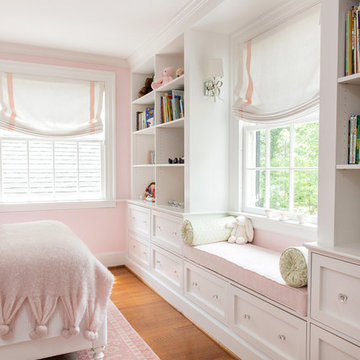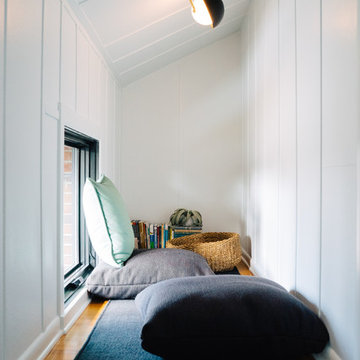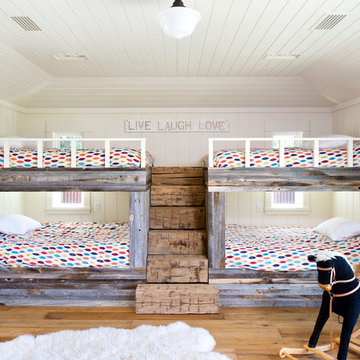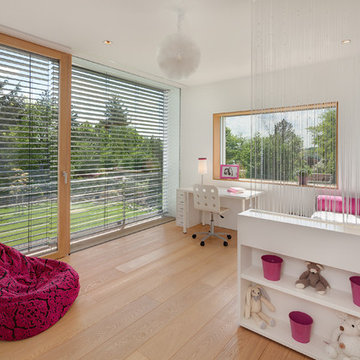子供部屋 (ピンクの壁、白い壁) の写真
絞り込み:
資材コスト
並び替え:今日の人気順
写真 1〜20 枚目(全 20,715 枚)
1/3

Klopf Architecture and Outer space Landscape Architects designed a new warm, modern, open, indoor-outdoor home in Los Altos, California. Inspired by mid-century modern homes but looking for something completely new and custom, the owners, a couple with two children, bought an older ranch style home with the intention of replacing it.
Created on a grid, the house is designed to be at rest with differentiated spaces for activities; living, playing, cooking, dining and a piano space. The low-sloping gable roof over the great room brings a grand feeling to the space. The clerestory windows at the high sloping roof make the grand space light and airy.
Upon entering the house, an open atrium entry in the middle of the house provides light and nature to the great room. The Heath tile wall at the back of the atrium blocks direct view of the rear yard from the entry door for privacy.
The bedrooms, bathrooms, play room and the sitting room are under flat wing-like roofs that balance on either side of the low sloping gable roof of the main space. Large sliding glass panels and pocketing glass doors foster openness to the front and back yards. In the front there is a fenced-in play space connected to the play room, creating an indoor-outdoor play space that could change in use over the years. The play room can also be closed off from the great room with a large pocketing door. In the rear, everything opens up to a deck overlooking a pool where the family can come together outdoors.
Wood siding travels from exterior to interior, accentuating the indoor-outdoor nature of the house. Where the exterior siding doesn’t come inside, a palette of white oak floors, white walls, walnut cabinetry, and dark window frames ties all the spaces together to create a uniform feeling and flow throughout the house. The custom cabinetry matches the minimal joinery of the rest of the house, a trim-less, minimal appearance. Wood siding was mitered in the corners, including where siding meets the interior drywall. Wall materials were held up off the floor with a minimal reveal. This tight detailing gives a sense of cleanliness to the house.
The garage door of the house is completely flush and of the same material as the garage wall, de-emphasizing the garage door and making the street presentation of the house kinder to the neighborhood.
The house is akin to a custom, modern-day Eichler home in many ways. Inspired by mid-century modern homes with today’s materials, approaches, standards, and technologies. The goals were to create an indoor-outdoor home that was energy-efficient, light and flexible for young children to grow. This 3,000 square foot, 3 bedroom, 2.5 bathroom new house is located in Los Altos in the heart of the Silicon Valley.
Klopf Architecture Project Team: John Klopf, AIA, and Chuang-Ming Liu
Landscape Architect: Outer space Landscape Architects
Structural Engineer: ZFA Structural Engineers
Staging: Da Lusso Design
Photography ©2018 Mariko Reed
Location: Los Altos, CA
Year completed: 2017

Martha O’Hara Interiors, Interior Design and Photo Styling | City Homes, Builder | Troy Thies, Photography | Please Note: All “related,” “similar,” and “sponsored” products tagged or listed by Houzz are not actual products pictured. They have not been approved by Martha O’Hara Interiors nor any of the professionals credited. For info about our work: design@oharainteriors.com
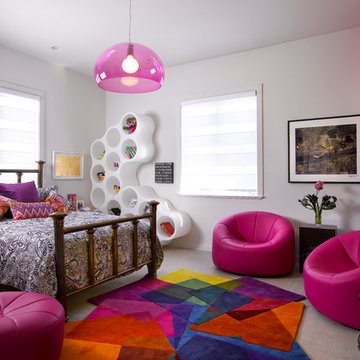
Hollub Homes | Interior design by Helene Hollub | Ken Hayden Photography
マイアミにあるコンテンポラリースタイルのおしゃれな子供部屋 (白い壁、カーペット敷き、ティーン向け) の写真
マイアミにあるコンテンポラリースタイルのおしゃれな子供部屋 (白い壁、カーペット敷き、ティーン向け) の写真
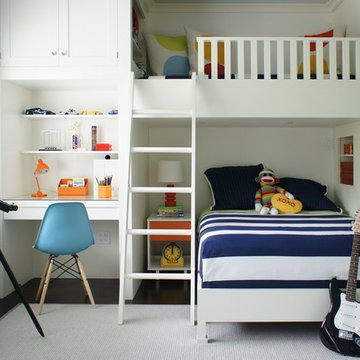
ニューヨークにあるラグジュアリーな中くらいなコンテンポラリースタイルのおしゃれな子供部屋 (白い壁、濃色無垢フローリング、児童向け、二段ベッド) の写真

The sweet girls who own this room asked for "hot pink" so we delivered! The vintage dresser that we had lacquered provides tons of storage.
ダラスにある高級な中くらいなトランジショナルスタイルのおしゃれな子供部屋 (白い壁、カーペット敷き、児童向け、ベージュの床) の写真
ダラスにある高級な中くらいなトランジショナルスタイルのおしゃれな子供部屋 (白い壁、カーペット敷き、児童向け、ベージュの床) の写真

Our clients purchased a new house, but wanted to add their own personal style and touches to make it really feel like home. We added a few updated to the exterior, plus paneling in the entryway and formal sitting room, customized the master closet, and cosmetic updates to the kitchen, formal dining room, great room, formal sitting room, laundry room, children’s spaces, nursery, and master suite. All new furniture, accessories, and home-staging was done by InHance. Window treatments, wall paper, and paint was updated, plus we re-did the tile in the downstairs powder room to glam it up. The children’s bedrooms and playroom have custom furnishings and décor pieces that make the rooms feel super sweet and personal. All the details in the furnishing and décor really brought this home together and our clients couldn’t be happier!

A newly created bunk room not only features bunk beds for this family's young children, but additional beds for sleepovers for years to come!
ニューヨークにある高級な中くらいなカントリー風のおしゃれな子供部屋 (白い壁、淡色無垢フローリング、児童向け、ベージュの床、二段ベッド) の写真
ニューヨークにある高級な中くらいなカントリー風のおしゃれな子供部屋 (白い壁、淡色無垢フローリング、児童向け、ベージュの床、二段ベッド) の写真

David Patterson Photography
デンバーにある高級な中くらいなラスティックスタイルのおしゃれな子供部屋 (白い壁、カーペット敷き、児童向け、グレーの床、二段ベッド) の写真
デンバーにある高級な中くらいなラスティックスタイルのおしゃれな子供部屋 (白い壁、カーペット敷き、児童向け、グレーの床、二段ベッド) の写真
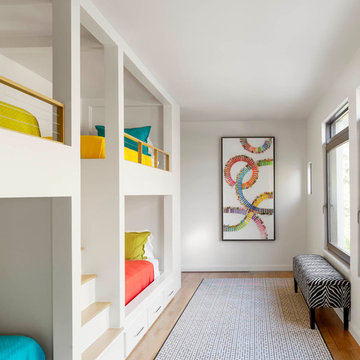
Tatum Brown Custom Homes {Architect: Stocker Hoesterey Montenegro} {Photography: Nathan Schroder}
ダラスにあるコンテンポラリースタイルのおしゃれな子供部屋 (白い壁、淡色無垢フローリング、ティーン向け、二段ベッド) の写真
ダラスにあるコンテンポラリースタイルのおしゃれな子供部屋 (白い壁、淡色無垢フローリング、ティーン向け、二段ベッド) の写真

Bright white walls and custom made beds. The perfect spot for little ones to play and dream.
ダラスにあるお手頃価格の小さな北欧スタイルのおしゃれな子供部屋 (白い壁、淡色無垢フローリング、児童向け、二段ベッド) の写真
ダラスにあるお手頃価格の小さな北欧スタイルのおしゃれな子供部屋 (白い壁、淡色無垢フローリング、児童向け、二段ベッド) の写真
子供部屋 (ピンクの壁、白い壁) の写真
1
