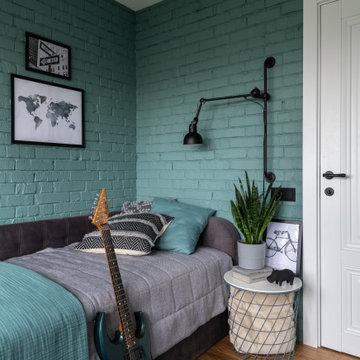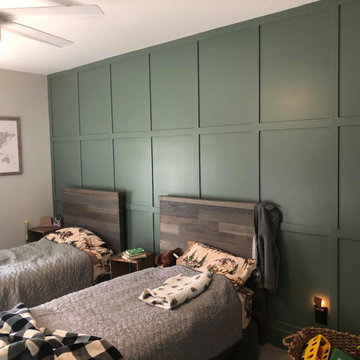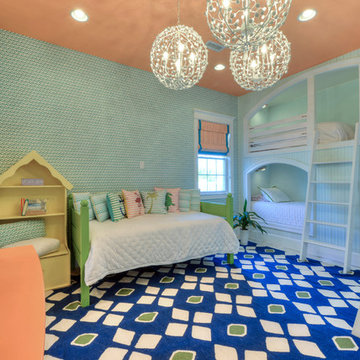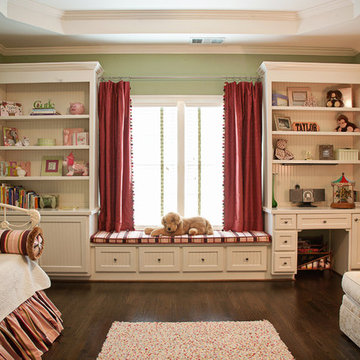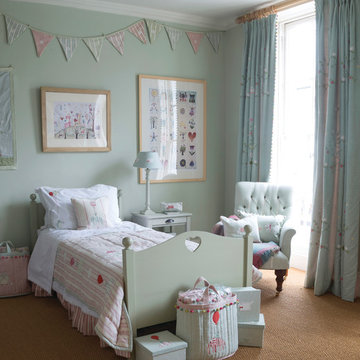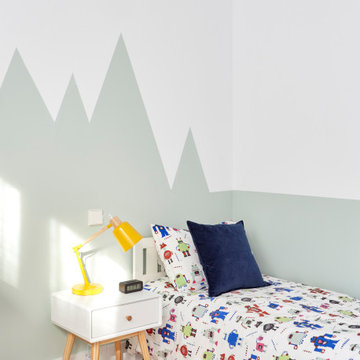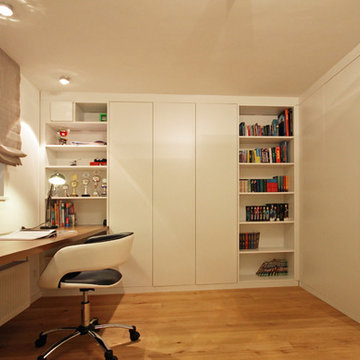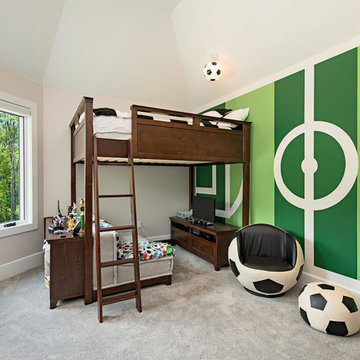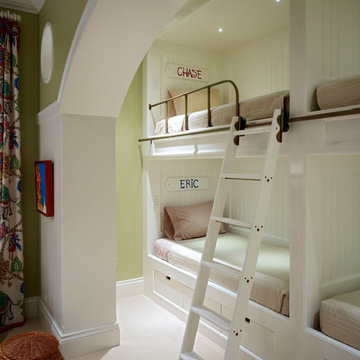子供部屋 (緑の壁、オレンジの壁) の写真
絞り込み:
資材コスト
並び替え:今日の人気順
写真 1〜20 枚目(全 2,865 枚)
1/3
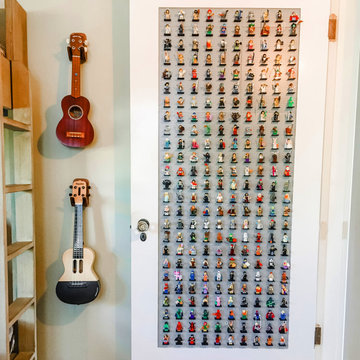
Inspired by a trip to Legoland, I devised a unique way to cantilever the Lego Minifigure base plates to the gray base plate perpendicularly without having to use glue. Just don't slam the door.
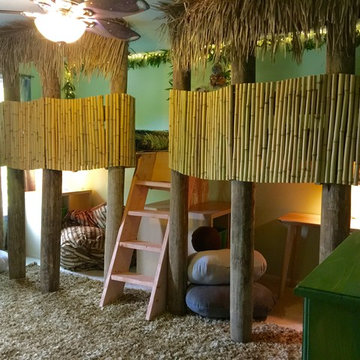
A cool Star Wars bedroom for The Make-A-Wish Foundation. Themed around the planet Endor with forest like decoration, an AT AT Walker lofted bed and two tree houses for an adorable little boy and his two brothers.
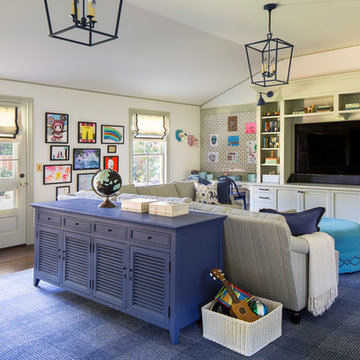
Interior design by Tineke Triggs of Artistic Designs for Living. Photography by Laura Hull.
サンフランシスコにあるラグジュアリーな広いトラディショナルスタイルのおしゃれな子供部屋 (緑の壁、濃色無垢フローリング、児童向け、茶色い床) の写真
サンフランシスコにあるラグジュアリーな広いトラディショナルスタイルのおしゃれな子供部屋 (緑の壁、濃色無垢フローリング、児童向け、茶色い床) の写真
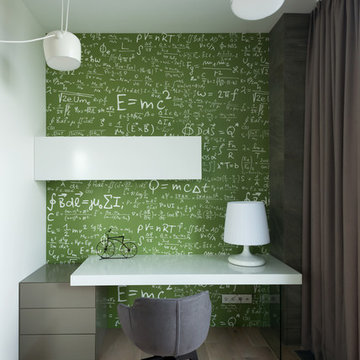
Архитектор Александра Федорова
Фото Илья Иванов
モスクワにあるラグジュアリーな中くらいなコンテンポラリースタイルのおしゃれな子供部屋 (淡色無垢フローリング、緑の壁) の写真
モスクワにあるラグジュアリーな中くらいなコンテンポラリースタイルのおしゃれな子供部屋 (淡色無垢フローリング、緑の壁) の写真
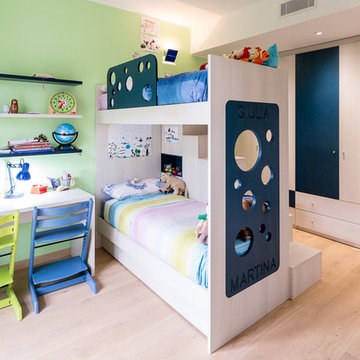
dettaglio letto a castello
ph. Marco Curatolo
ミラノにある広いコンテンポラリースタイルのおしゃれな子供部屋 (緑の壁、淡色無垢フローリング、児童向け、二段ベッド) の写真
ミラノにある広いコンテンポラリースタイルのおしゃれな子供部屋 (緑の壁、淡色無垢フローリング、児童向け、二段ベッド) の写真
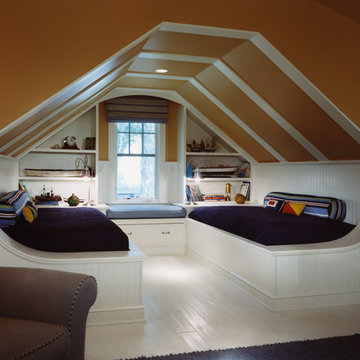
Photographer: Anice Hoachlander from Hoachlander Davis Photography, LLC
Principal Architect: Anthony "Ankie" Barnes, AIA, LEED AP
Project Architect: Daniel Porter

This Cape Cod inspired custom home includes 5,500 square feet of large open living space, 5 bedrooms, 5 bathrooms, working spaces for the adults and kids, a lower level guest suite, ample storage space, and unique custom craftsmanship and design elements characteristically fashioned into all Schrader homes. Detailed finishes including unique granite countertops, natural stone, cape code inspired tiles & 7 inch trim boards, splashes of color, and a mixture of Knotty Alder & Soft Maple cabinetry adorn this comfortable, family friendly home.
Some of the design elements in this home include a master suite with gas fireplace, master bath, large walk in closet, and balcony overlooking the pool. In addition, the upper level of the home features a secret passageway between kid’s bedrooms, upstairs washer & dryer, built in cabinetry, and a 700+ square foot bonus room above the garage.
Main level features include a large open kitchen with granite countertops with honed finishes, dining room with wainscoted walls, Butler's pantry, a “dog room” complete w/dog wash station, home office, and kids study room.
The large lower level includes a Mother-in-law suite with private bath, kitchen/wet bar, 400 Square foot masterfully finished home theatre with old time charm & built in couch, and a lower level garage exiting to the back yard with ample space for pool supplies and yard equipment.
This MN Greenpath Certified home includes a geothermal heating & cooling system, spray foam insulation, and in-floor radiant heat, all incorporated to significantly reduce utility costs. Additionally, reclaimed wood from trees removed from the lot, were used to produce the maple flooring throughout the home and to build the cherry breakfast nook table. Woodwork reclaimed by Wood From the Hood
Photos - Dean Reidel
Interior Designer - Miranda Brouwer
Staging - Stage by Design
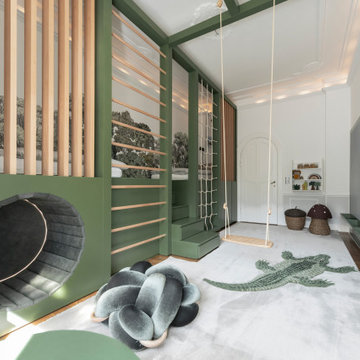
ドレスデンにある高級な中くらいなトラディショナルスタイルのおしゃれな子供部屋 (緑の壁、カーペット敷き、児童向け、グレーの床、壁紙) の写真
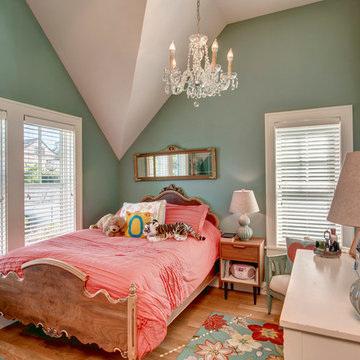
It almost doesn't matter that this girl's room has a beautiful bed and a sparkling chandelier; the real star of this room is the vaulted ceiling. Architectural design by Dan Malone of Soundesign Group. Photo by John G. Wilbanks.
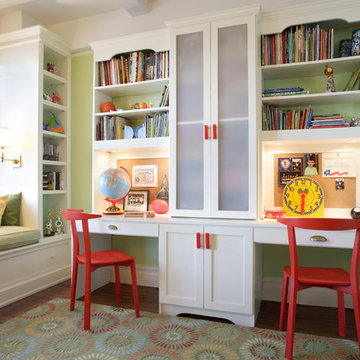
Stephen Mays
ニューヨークにある中くらいなトランジショナルスタイルのおしゃれな子供部屋 (緑の壁、無垢フローリング、児童向け) の写真
ニューヨークにある中くらいなトランジショナルスタイルのおしゃれな子供部屋 (緑の壁、無垢フローリング、児童向け) の写真
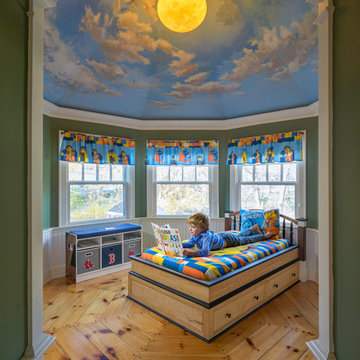
“A home should reflect the people who live in it,” says Mat Cummings of Cummings Architects. In this case, the home in question is the one where he and his family live, and it reflects their warm and creative personalities perfectly.
From unique windows and circular rooms with hand-painted ceiling murals to distinctive indoor balcony spaces and a stunning outdoor entertaining space that manages to feel simultaneously grand and intimate, this is a home full of special details and delightful surprises. The design marries casual sophistication with smart functionality resulting in a home that is perfectly suited to everyday living and entertaining.
子供部屋 (緑の壁、オレンジの壁) の写真
1
