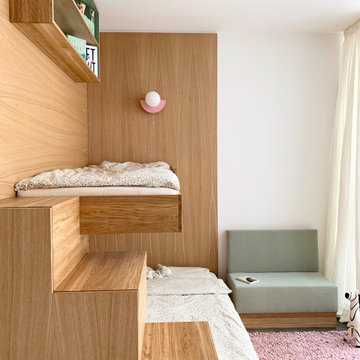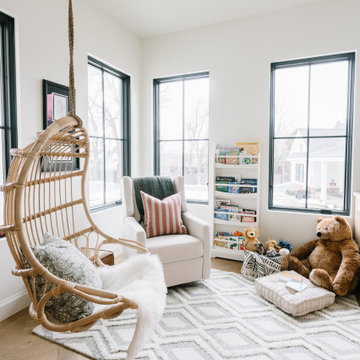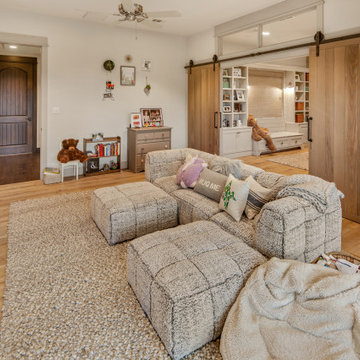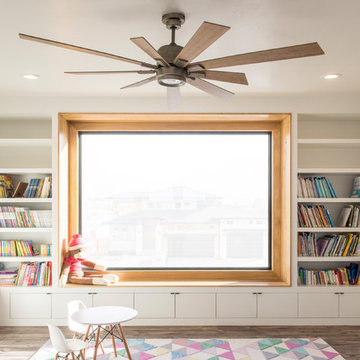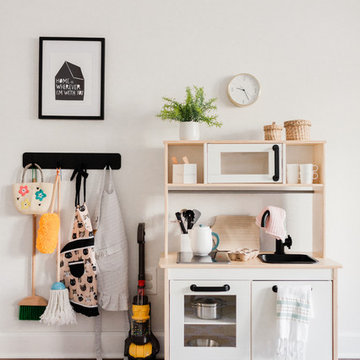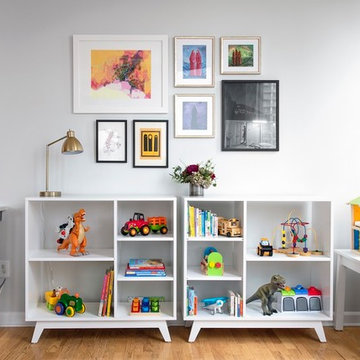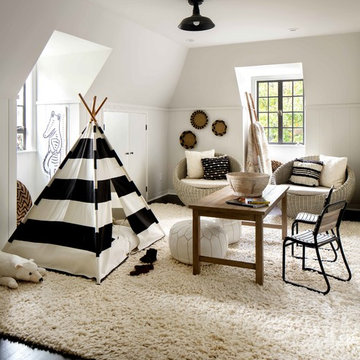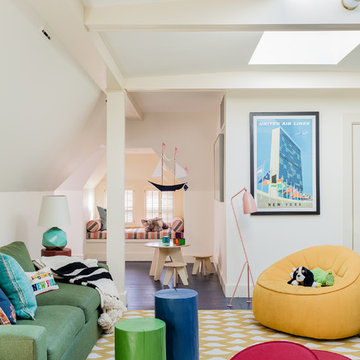遊び部屋 (白い壁) の写真
絞り込み:
資材コスト
並び替え:今日の人気順
写真 1〜20 枚目(全 3,194 枚)
1/3
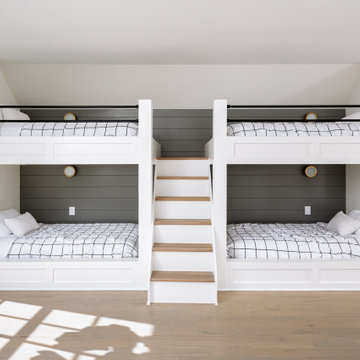
Thanks to the massive 3rd-floor bonus space, we were able to add an additional full bathroom, custom
built-in bunk beds, and a den with a wet bar giving you and your family room to sit back and relax.
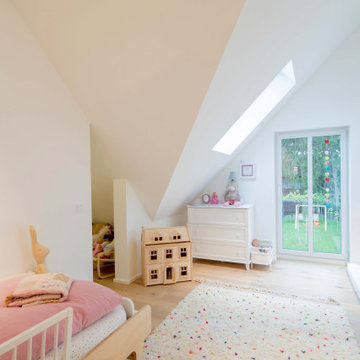
デュッセルドルフにある中くらいなコンテンポラリースタイルのおしゃれな子供部屋 (白い壁、淡色無垢フローリング、児童向け、ベージュの床) の写真
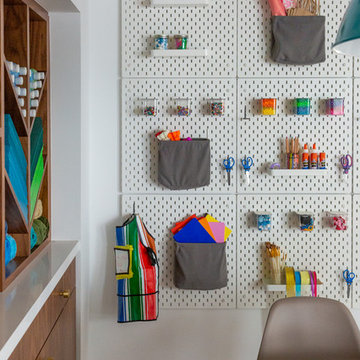
Intentional. Elevated. Artisanal.
With three children under the age of 5, our clients were starting to feel the confines of their Pacific Heights home when the expansive 1902 Italianate across the street went on the market. After learning the home had been recently remodeled, they jumped at the chance to purchase a move-in ready property. We worked with them to infuse the already refined, elegant living areas with subtle edginess and handcrafted details, and also helped them reimagine unused space to delight their little ones.
Elevated furnishings on the main floor complement the home’s existing high ceilings, modern brass bannisters and extensive walnut cabinetry. In the living room, sumptuous emerald upholstery on a velvet side chair balances the deep wood tones of the existing baby grand. Minimally and intentionally accessorized, the room feels formal but still retains a sharp edge—on the walls moody portraiture gets irreverent with a bold paint stroke, and on the the etagere, jagged crystals and metallic sculpture feel rugged and unapologetic. Throughout the main floor handcrafted, textured notes are everywhere—a nubby jute rug underlies inviting sofas in the family room and a half-moon mirror in the living room mixes geometric lines with flax-colored fringe.
On the home’s lower level, we repurposed an unused wine cellar into a well-stocked craft room, with a custom chalkboard, art-display area and thoughtful storage. In the adjoining space, we installed a custom climbing wall and filled the balance of the room with low sofas, plush area rugs, poufs and storage baskets, creating the perfect space for active play or a quiet reading session. The bold colors and playful attitudes apparent in these spaces are echoed upstairs in each of the children’s imaginative bedrooms.
Architect + Developer: McMahon Architects + Studio, Photographer: Suzanna Scott Photography
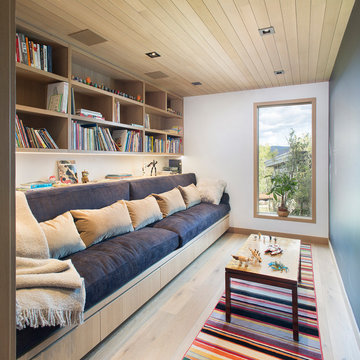
デンバーにあるコンテンポラリースタイルのおしゃれな子供部屋 (白い壁、淡色無垢フローリング、ベージュの床) の写真

Stairway down to playroom.
Photographer: Rob Karosis
ニューヨークにある高級な広いカントリー風のおしゃれな子供部屋 (白い壁、濃色無垢フローリング、児童向け、茶色い床) の写真
ニューヨークにある高級な広いカントリー風のおしゃれな子供部屋 (白い壁、濃色無垢フローリング、児童向け、茶色い床) の写真
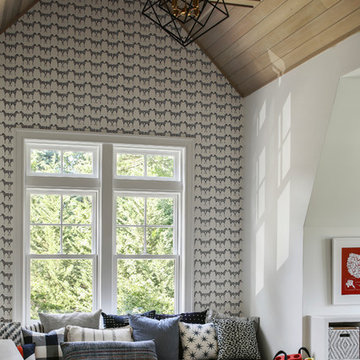
A beautiful shingle style residence we recently completed for a young family in Cold Spring Harbor, New York. Interior design by SRC Interiors. Built by Stokkers + Company.
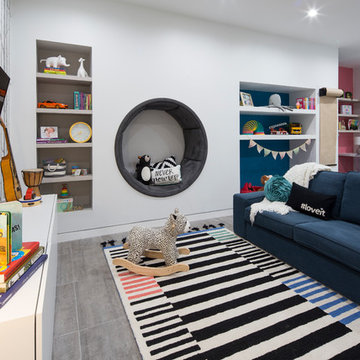
Playroom decor by the Designer: Agsia Design Group
Photo credit: PHL & Services
マイアミにある広いコンテンポラリースタイルのおしゃれな子供部屋 (白い壁、磁器タイルの床、児童向け、グレーの床) の写真
マイアミにある広いコンテンポラリースタイルのおしゃれな子供部屋 (白い壁、磁器タイルの床、児童向け、グレーの床) の写真
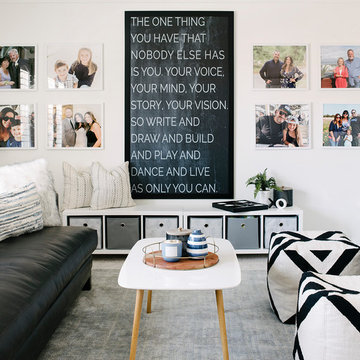
Design: Three Salt Design Co.
Photography: Lauren Pressey
オレンジカウンティにあるお手頃価格の中くらいなコンテンポラリースタイルのおしゃれな子供部屋 (白い壁、カーペット敷き、グレーの床、児童向け) の写真
オレンジカウンティにあるお手頃価格の中くらいなコンテンポラリースタイルのおしゃれな子供部屋 (白い壁、カーペット敷き、グレーの床、児童向け) の写真
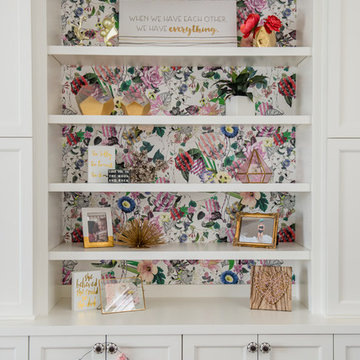
Eclectic Family Home with Custom Built-ins and Global Accents | Red Egg Design Group| Courtney Lively Photography
フェニックスにあるラグジュアリーな中くらいなエクレクティックスタイルのおしゃれな子供部屋 (白い壁、無垢フローリング、児童向け) の写真
フェニックスにあるラグジュアリーな中くらいなエクレクティックスタイルのおしゃれな子供部屋 (白い壁、無垢フローリング、児童向け) の写真
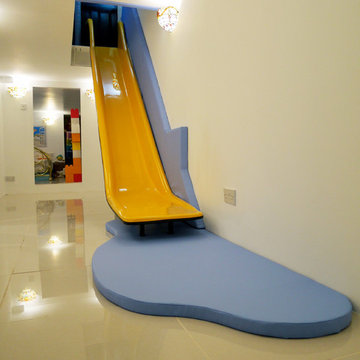
This family swapped out their stairs for a slide, making the journey to the basement playroom super-fun! The bespoke slide was manufactured in a mustard yellow to match the basement's lampshades. The wall and floor mats were covered in soft, natural looking faux leather (not PVC) and were the perfect match to the blues in the lampshades too.
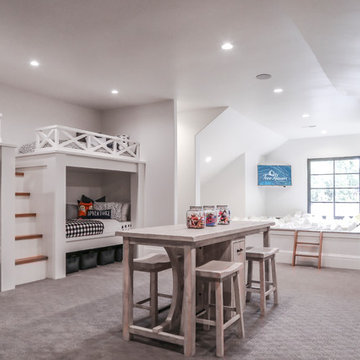
Brad Montgomery, tym.
ソルトレイクシティにある高級な広い地中海スタイルのおしゃれな子供部屋 (白い壁、カーペット敷き、児童向け、グレーの床) の写真
ソルトレイクシティにある高級な広い地中海スタイルのおしゃれな子供部屋 (白い壁、カーペット敷き、児童向け、グレーの床) の写真
遊び部屋 (白い壁) の写真
1
