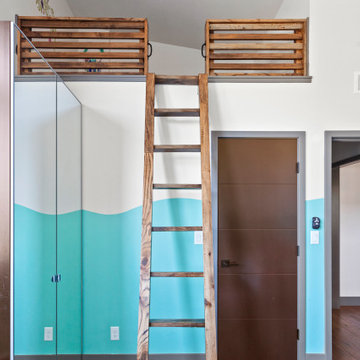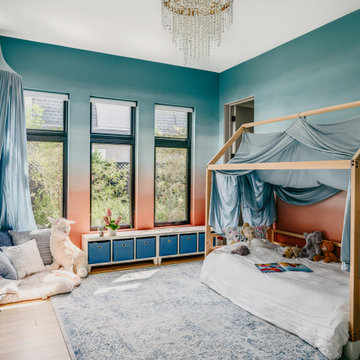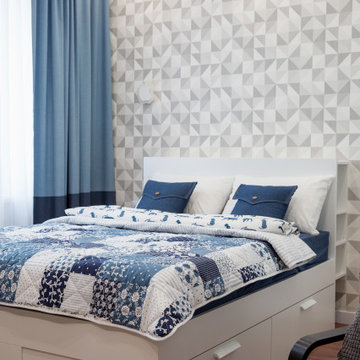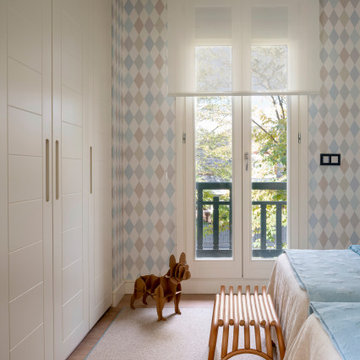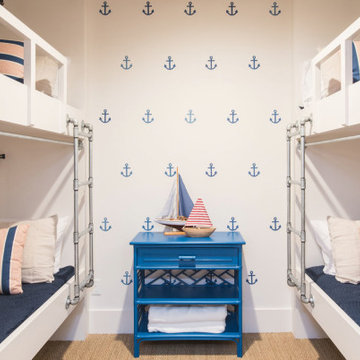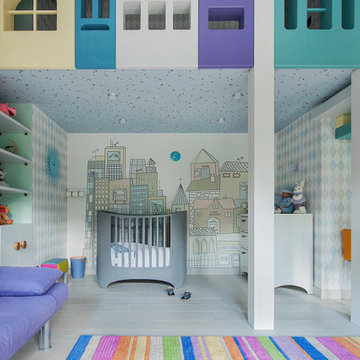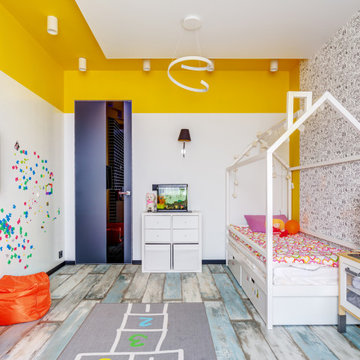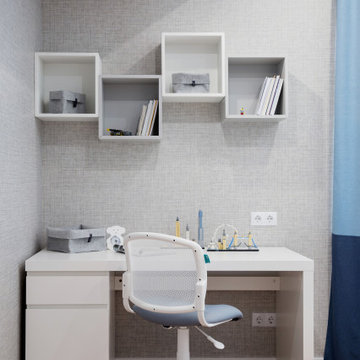広い子供部屋 (マルチカラーの壁、壁紙) の写真
絞り込み:
資材コスト
並び替え:今日の人気順
写真 1〜20 枚目(全 63 枚)
1/4
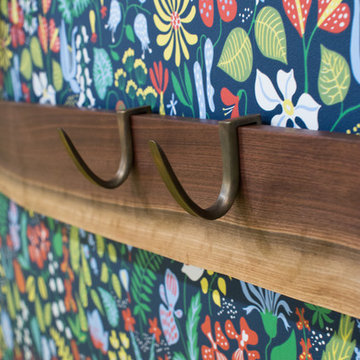
Photography by Meredith Heuer
ニューヨークにあるお手頃価格の広いトランジショナルスタイルのおしゃれな子供部屋 (マルチカラーの壁、壁紙) の写真
ニューヨークにあるお手頃価格の広いトランジショナルスタイルのおしゃれな子供部屋 (マルチカラーの壁、壁紙) の写真
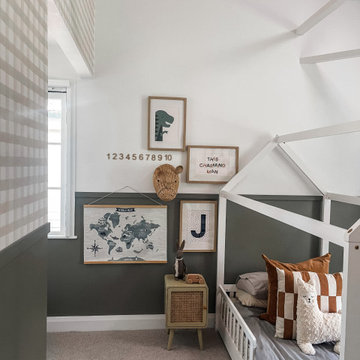
Earthy tones were used for this bedroom to provide a fun yet sophisticated base that our special little client can grow into.
ブリスベンにある広いトランジショナルスタイルのおしゃれな子供部屋 (マルチカラーの壁、カーペット敷き、グレーの床、三角天井、壁紙) の写真
ブリスベンにある広いトランジショナルスタイルのおしゃれな子供部屋 (マルチカラーの壁、カーペット敷き、グレーの床、三角天井、壁紙) の写真
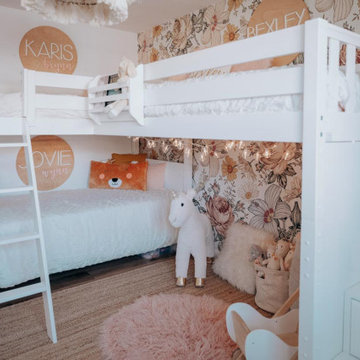
This Maxtrix corner loft bunk bed is just that – two beds stacked on one side, connected to a single raised bed on the other. The result is a super functional “L” shape that fits perfectly in your bedroom corner. www.maxtrixkids.com

This family of 5 was quickly out-growing their 1,220sf ranch home on a beautiful corner lot. Rather than adding a 2nd floor, the decision was made to extend the existing ranch plan into the back yard, adding a new 2-car garage below the new space - for a new total of 2,520sf. With a previous addition of a 1-car garage and a small kitchen removed, a large addition was added for Master Bedroom Suite, a 4th bedroom, hall bath, and a completely remodeled living, dining and new Kitchen, open to large new Family Room. The new lower level includes the new Garage and Mudroom. The existing fireplace and chimney remain - with beautifully exposed brick. The homeowners love contemporary design, and finished the home with a gorgeous mix of color, pattern and materials.
The project was completed in 2011. Unfortunately, 2 years later, they suffered a massive house fire. The house was then rebuilt again, using the same plans and finishes as the original build, adding only a secondary laundry closet on the main level.
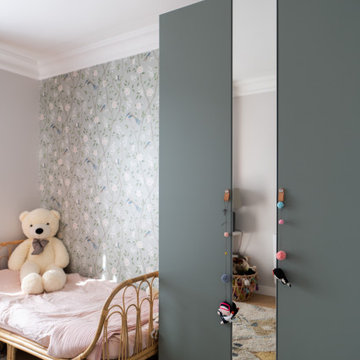
Quant à l’espace réservé aux enfants, il saura vous inspirer. On craque totalement pour l’association des teintes douces et colorées, ainsi que pour les papiers peints panoramiques illustrés propres à chaque chambre, qui apportent une touche d’originalité au projet. Dans la salle de bain, les enfants bénéficient d’un espace qui n’a rien à envier à celui des parents. Les murs colorés et la faïence à motifs créent une atmosphère ludique et apaisante, idéale pour se détendre.

他の地域にある高級な広いコンテンポラリースタイルのおしゃれな子供部屋 (無垢フローリング、ティーン向け、折り上げ天井、壁紙、マルチカラーの壁、グレーの床) の写真
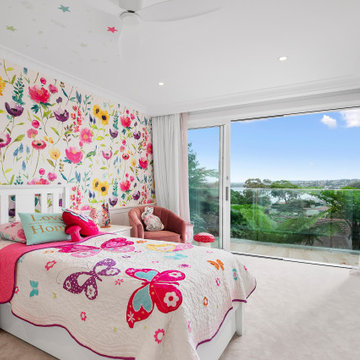
Pretty girls bedroom with a view
シドニーにあるラグジュアリーな広いビーチスタイルのおしゃれな子供部屋 (マルチカラーの壁、カーペット敷き、児童向け、ピンクの床、壁紙) の写真
シドニーにあるラグジュアリーな広いビーチスタイルのおしゃれな子供部屋 (マルチカラーの壁、カーペット敷き、児童向け、ピンクの床、壁紙) の写真
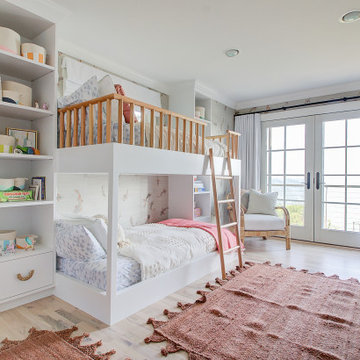
Children's bedroom on the second floor of this completely remodeled beach house. Custom built bunk beds with custom built-ins for storage, wall paper to warm up the space and wood floors with a light finish reminiscent of sun bleached driftwood. French doors open to a second floor balcony with an amazing water view.
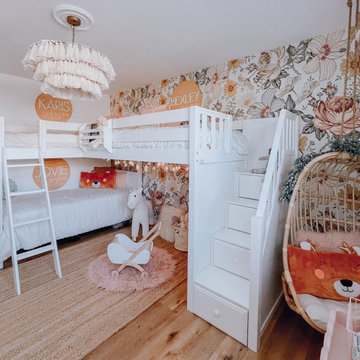
This Maxtrix corner loft bunk bed is just that – two beds stacked on one side, connected to a single raised bed on the other. The result is a super functional “L” shape that fits perfectly in your bedroom corner. www.maxtrixkids.com
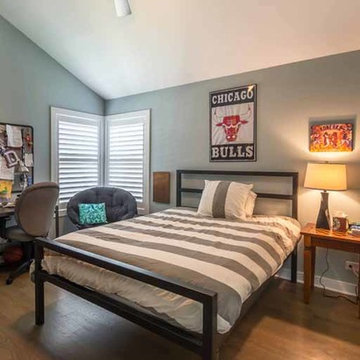
This family of 5 was quickly out-growing their 1,220sf ranch home on a beautiful corner lot. Rather than adding a 2nd floor, the decision was made to extend the existing ranch plan into the back yard, adding a new 2-car garage below the new space - for a new total of 2,520sf. With a previous addition of a 1-car garage and a small kitchen removed, a large addition was added for Master Bedroom Suite, a 4th bedroom, hall bath, and a completely remodeled living, dining and new Kitchen, open to large new Family Room. The new lower level includes the new Garage and Mudroom. The existing fireplace and chimney remain - with beautifully exposed brick. The homeowners love contemporary design, and finished the home with a gorgeous mix of color, pattern and materials.
The project was completed in 2011. Unfortunately, 2 years later, they suffered a massive house fire. The house was then rebuilt again, using the same plans and finishes as the original build, adding only a secondary laundry closet on the main level.
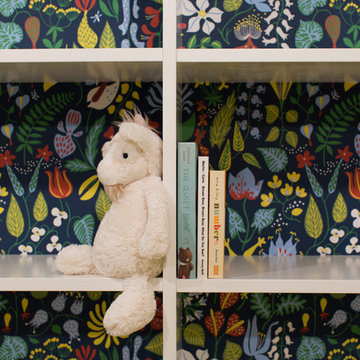
Photography by Meredith Heuer
ニューヨークにあるお手頃価格の広いトランジショナルスタイルのおしゃれな子供部屋 (マルチカラーの壁、壁紙) の写真
ニューヨークにあるお手頃価格の広いトランジショナルスタイルのおしゃれな子供部屋 (マルチカラーの壁、壁紙) の写真
広い子供部屋 (マルチカラーの壁、壁紙) の写真
1

