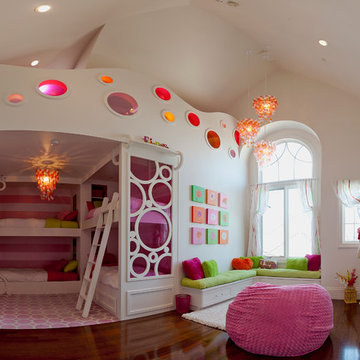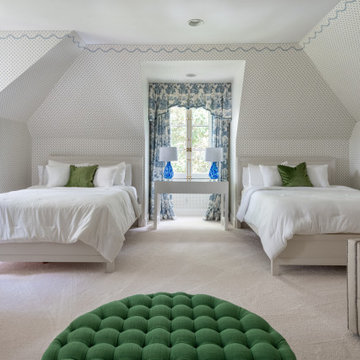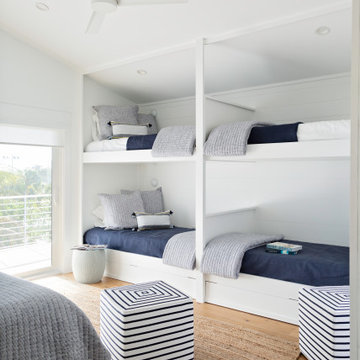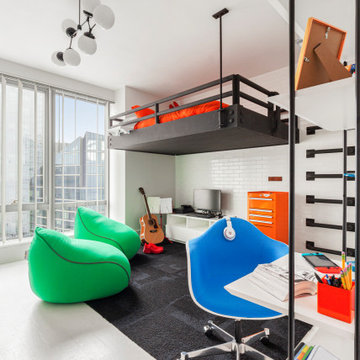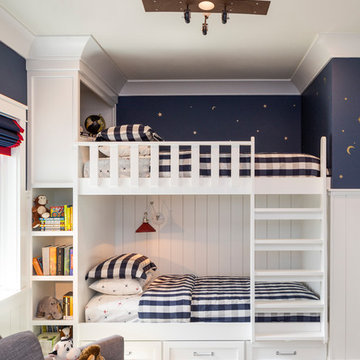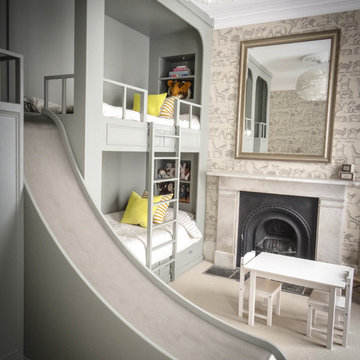広い子供部屋 (グレーの壁、白い壁) の写真
絞り込み:
資材コスト
並び替え:今日の人気順
写真 1〜20 枚目(全 3,474 枚)
1/4

Oak and sage green finishes are paired for this bespoke bunk bed designed for a special little boy. Underbed storage is provided for books and toys and a useful nook and light built in for comfortable bedtimes.

Builder: John Kraemer & Sons | Architecture: Murphy & Co. Design | Interiors: Engler Studio | Photography: Corey Gaffer
ミネアポリスにある広いビーチスタイルのおしゃれな子供部屋 (カーペット敷き、児童向け、グレーの壁、青い床、二段ベッド) の写真
ミネアポリスにある広いビーチスタイルのおしゃれな子供部屋 (カーペット敷き、児童向け、グレーの壁、青い床、二段ベッド) の写真

Interior Design, Interior Architecture, Custom Millwork Design, Furniture Design, Art Curation, & AV Design by Chango & Co.
Photography by Sean Litchfield
See the feature in Domino Magazine
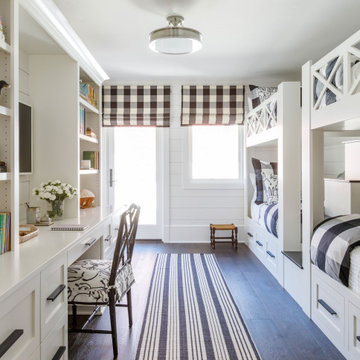
Photo: Jessie Preza Photography
ジャクソンビルにある広いトランジショナルスタイルのおしゃれな子供部屋 (白い壁、濃色無垢フローリング、茶色い床、塗装板張りの壁) の写真
ジャクソンビルにある広いトランジショナルスタイルのおしゃれな子供部屋 (白い壁、濃色無垢フローリング、茶色い床、塗装板張りの壁) の写真
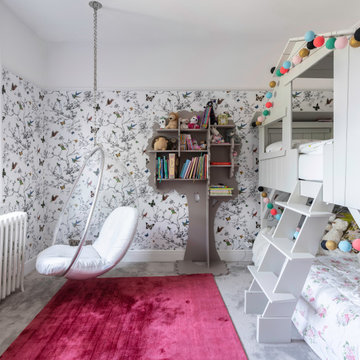
Refurbishment of girls bedroom
ハートフォードシャーにある広いコンテンポラリースタイルのおしゃれな子供部屋 (白い壁、カーペット敷き、グレーの床、児童向け、壁紙) の写真
ハートフォードシャーにある広いコンテンポラリースタイルのおしゃれな子供部屋 (白い壁、カーペット敷き、グレーの床、児童向け、壁紙) の写真
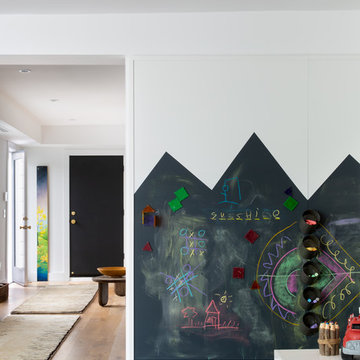
Intentional. Elevated. Artisanal.
With three children under the age of 5, our clients were starting to feel the confines of their Pacific Heights home when the expansive 1902 Italianate across the street went on the market. After learning the home had been recently remodeled, they jumped at the chance to purchase a move-in ready property. We worked with them to infuse the already refined, elegant living areas with subtle edginess and handcrafted details, and also helped them reimagine unused space to delight their little ones.
Elevated furnishings on the main floor complement the home’s existing high ceilings, modern brass bannisters and extensive walnut cabinetry. In the living room, sumptuous emerald upholstery on a velvet side chair balances the deep wood tones of the existing baby grand. Minimally and intentionally accessorized, the room feels formal but still retains a sharp edge—on the walls moody portraiture gets irreverent with a bold paint stroke, and on the the etagere, jagged crystals and metallic sculpture feel rugged and unapologetic. Throughout the main floor handcrafted, textured notes are everywhere—a nubby jute rug underlies inviting sofas in the family room and a half-moon mirror in the living room mixes geometric lines with flax-colored fringe.
On the home’s lower level, we repurposed an unused wine cellar into a well-stocked craft room, with a custom chalkboard, art-display area and thoughtful storage. In the adjoining space, we installed a custom climbing wall and filled the balance of the room with low sofas, plush area rugs, poufs and storage baskets, creating the perfect space for active play or a quiet reading session. The bold colors and playful attitudes apparent in these spaces are echoed upstairs in each of the children’s imaginative bedrooms.
Architect + Developer: McMahon Architects + Studio, Photographer: Suzanna Scott Photography

Playroom & craft room: We transformed a large suburban New Jersey basement into a farmhouse inspired, kids playroom and craft room. Kid-friendly custom millwork cube and bench storage was designed to store ample toys and books, using mixed wood and metal materials for texture. The vibrant, gender-neutral color palette stands out on the neutral walls and floor and sophisticated black accents in the art, mid-century wall sconces, and hardware. The addition of a teepee to the play area was the perfect, fun finishing touch!
This kids space is adjacent to an open-concept family-friendly media room, which mirrors the same color palette and materials with a more grown-up look. See the full project to view media room.
Photo Credits: Erin Coren, Curated Nest Interiors
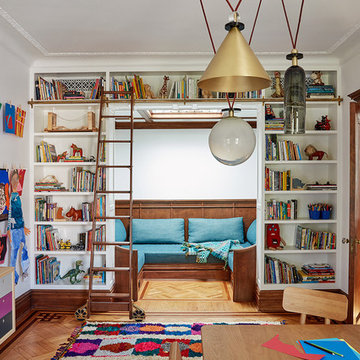
Photography by Christopher Sturnam
ニューヨークにある広いトランジショナルスタイルのおしゃれな子供部屋 (白い壁、無垢フローリング、児童向け) の写真
ニューヨークにある広いトランジショナルスタイルのおしゃれな子供部屋 (白い壁、無垢フローリング、児童向け) の写真
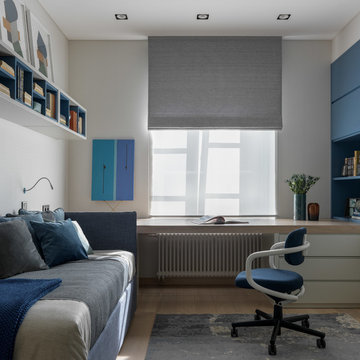
Кровать - Bonaldo
Бра - AXO Light
Настольная лампа - Artemide
Кресло - Vitra
Ковёр - Dovlet House
На книжной полке работы Дмитрия Самгина
Картина из галереи Art Burt Moscow
Вазы Savour Design и L’appartement
Коробки из кожи - магазин Предметы
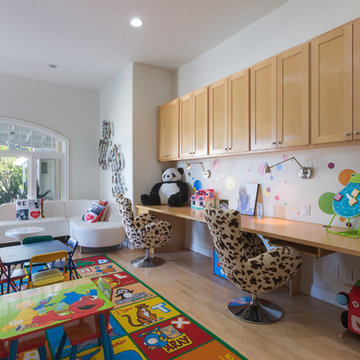
©Teague Hunziker
ロサンゼルスにあるお手頃価格の広いエクレクティックスタイルのおしゃれな子供部屋 (白い壁、淡色無垢フローリング、ベージュの床) の写真
ロサンゼルスにあるお手頃価格の広いエクレクティックスタイルのおしゃれな子供部屋 (白い壁、淡色無垢フローリング、ベージュの床) の写真
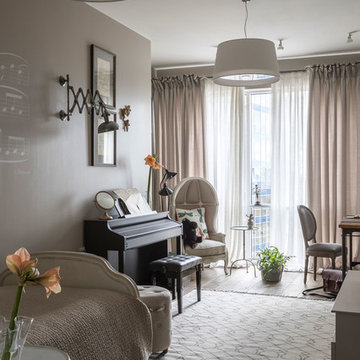
Интерьер - Татьяна Иванова
Фотограф - Евгений Кулибаба
Флорист - Евгения Безбородова
Художник - Мария Вейде
モスクワにある広いトラディショナルスタイルのおしゃれな子供部屋 (グレーの壁、ティーン向け、茶色い床、濃色無垢フローリング) の写真
モスクワにある広いトラディショナルスタイルのおしゃれな子供部屋 (グレーの壁、ティーン向け、茶色い床、濃色無垢フローリング) の写真
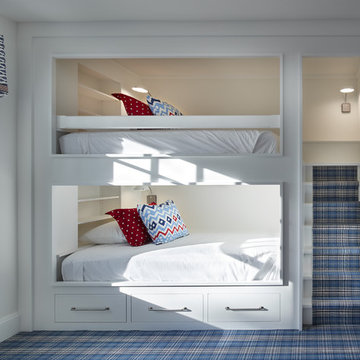
Builder: John Kraemer & Sons | Architecture: Murphy & Co. Design | Interiors: Engler Studio | Photography: Corey Gaffer
ミネアポリスにある広いビーチスタイルのおしゃれな子供部屋 (カーペット敷き、グレーの壁、児童向け、青い床) の写真
ミネアポリスにある広いビーチスタイルのおしゃれな子供部屋 (カーペット敷き、グレーの壁、児童向け、青い床) の写真
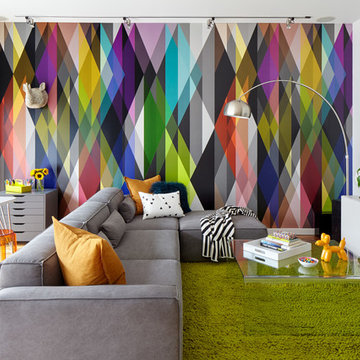
Teen playroom with bright wallpaper accent wall, sectional sofa, shag area rug, and lacquer and acrylic furniture. Photo by Kyle Born.
フィラデルフィアにあるお手頃価格の広いコンテンポラリースタイルのおしゃれな子供部屋 (白い壁、淡色無垢フローリング、ティーン向け) の写真
フィラデルフィアにあるお手頃価格の広いコンテンポラリースタイルのおしゃれな子供部屋 (白い壁、淡色無垢フローリング、ティーン向け) の写真
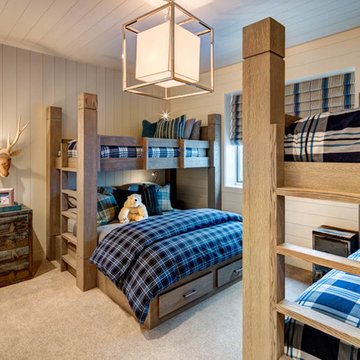
Alan Blakely
ソルトレイクシティにある広いラスティックスタイルのおしゃれな子供部屋 (白い壁、カーペット敷き、児童向け、ベージュの床、二段ベッド) の写真
ソルトレイクシティにある広いラスティックスタイルのおしゃれな子供部屋 (白い壁、カーペット敷き、児童向け、ベージュの床、二段ベッド) の写真
広い子供部屋 (グレーの壁、白い壁) の写真
1
