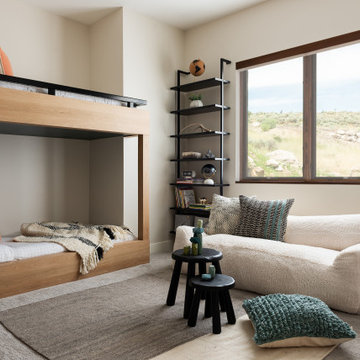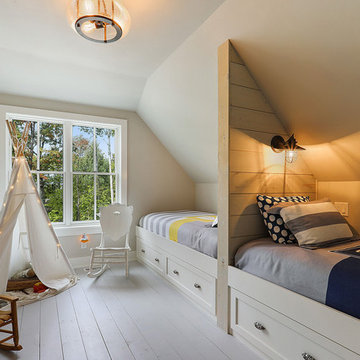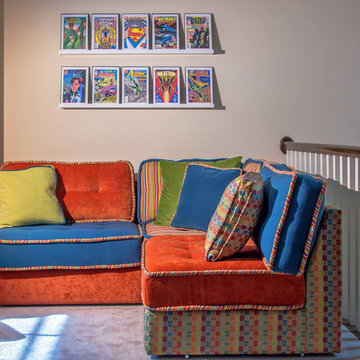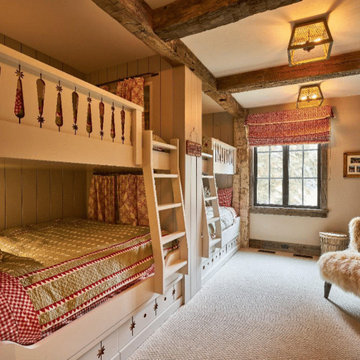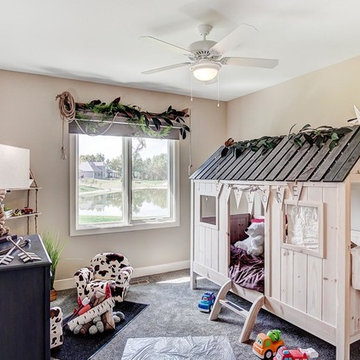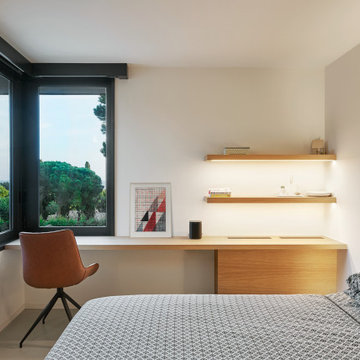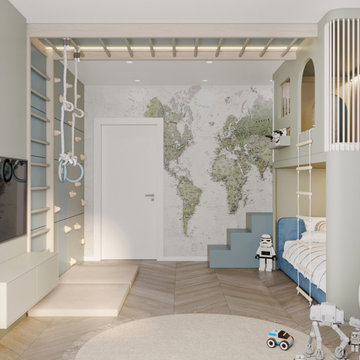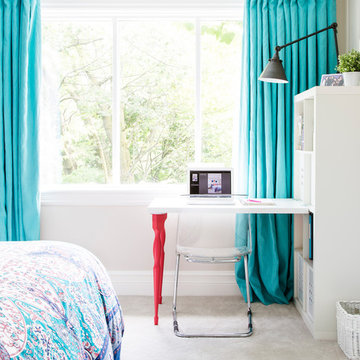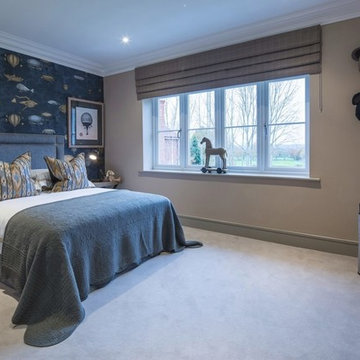中くらいな子供部屋 (グレーの床、ベージュの壁) の写真
絞り込み:
資材コスト
並び替え:今日の人気順
写真 1〜20 枚目(全 156 枚)
1/4
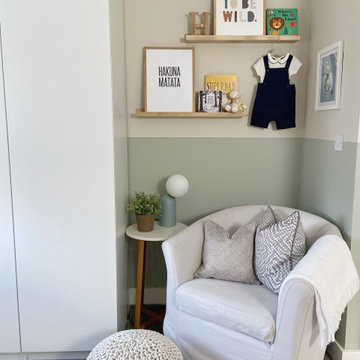
A calm, relaxing safari inspired nursery scheme for a newborn baby.
ハートフォードシャーにある低価格の中くらいなモダンスタイルのおしゃれな子供部屋 (ベージュの壁、カーペット敷き、グレーの床) の写真
ハートフォードシャーにある低価格の中くらいなモダンスタイルのおしゃれな子供部屋 (ベージュの壁、カーペット敷き、グレーの床) の写真
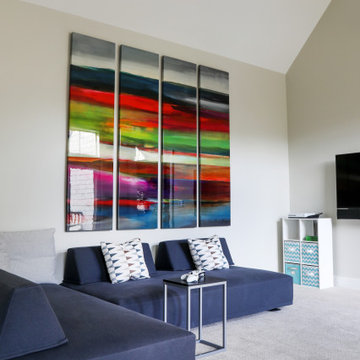
LOWELL CUSTOM HOMES, LAKE GENEVA, WI. Childrens game room off of upper level bedrooms for entertaining friends. Artistic and handcrafted elements are showcased throughout the detailed finishes and furnishings.
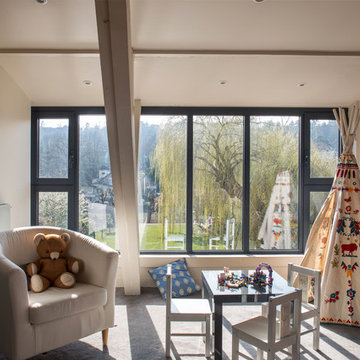
パリにある中くらいなモダンスタイルのおしゃれな子供部屋 (ベージュの壁、カーペット敷き、児童向け、グレーの床) の写真
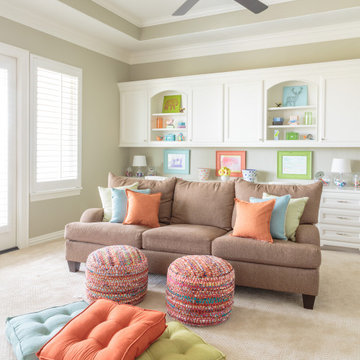
kids Game Room / Playroom
ヒューストンにある高級な中くらいなトランジショナルスタイルのおしゃれな子供部屋 (ベージュの壁、カーペット敷き、児童向け、グレーの床) の写真
ヒューストンにある高級な中くらいなトランジショナルスタイルのおしゃれな子供部屋 (ベージュの壁、カーペット敷き、児童向け、グレーの床) の写真
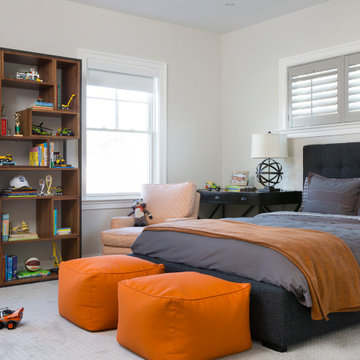
Orange and gray industrial-inspired boy's room with queen sized bed, poufs, bookcase, orange gingham arm chair, and homework desk space
Photo by Stacy Zarin Goldberg Photography
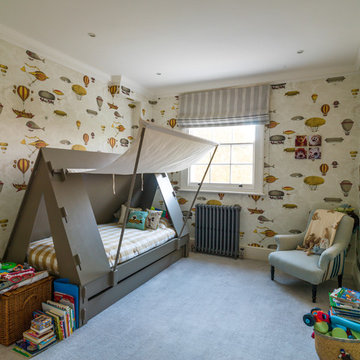
Adam Butler
ロンドンにある中くらいなトランジショナルスタイルのおしゃれな子供部屋 (児童向け、ベージュの壁、カーペット敷き、グレーの床) の写真
ロンドンにある中くらいなトランジショナルスタイルのおしゃれな子供部屋 (児童向け、ベージュの壁、カーペット敷き、グレーの床) の写真

Builder: Falcon Custom Homes
Interior Designer: Mary Burns - Gallery
Photographer: Mike Buck
A perfectly proportioned story and a half cottage, the Farfield is full of traditional details and charm. The front is composed of matching board and batten gables flanking a covered porch featuring square columns with pegged capitols. A tour of the rear façade reveals an asymmetrical elevation with a tall living room gable anchoring the right and a low retractable-screened porch to the left.
Inside, the front foyer opens up to a wide staircase clad in horizontal boards for a more modern feel. To the left, and through a short hall, is a study with private access to the main levels public bathroom. Further back a corridor, framed on one side by the living rooms stone fireplace, connects the master suite to the rest of the house. Entrance to the living room can be gained through a pair of openings flanking the stone fireplace, or via the open concept kitchen/dining room. Neutral grey cabinets featuring a modern take on a recessed panel look, line the perimeter of the kitchen, framing the elongated kitchen island. Twelve leather wrapped chairs provide enough seating for a large family, or gathering of friends. Anchoring the rear of the main level is the screened in porch framed by square columns that match the style of those found at the front porch. Upstairs, there are a total of four separate sleeping chambers. The two bedrooms above the master suite share a bathroom, while the third bedroom to the rear features its own en suite. The fourth is a large bunkroom above the homes two-stall garage large enough to host an abundance of guests.
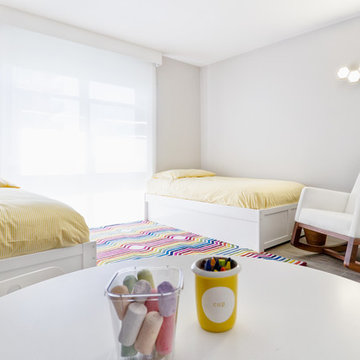
Photo by Mayra Roubach
マイアミにあるお手頃価格の中くらいなコンテンポラリースタイルのおしゃれな子供部屋 (ベージュの壁、淡色無垢フローリング、児童向け、グレーの床) の写真
マイアミにあるお手頃価格の中くらいなコンテンポラリースタイルのおしゃれな子供部屋 (ベージュの壁、淡色無垢フローリング、児童向け、グレーの床) の写真
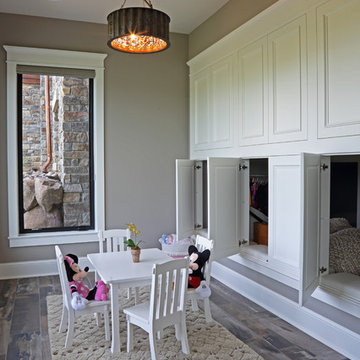
Shooting Star Photography
ミネアポリスにある高級な中くらいなラスティックスタイルのおしゃれな子供部屋 (ベージュの壁、無垢フローリング、児童向け、グレーの床) の写真
ミネアポリスにある高級な中くらいなラスティックスタイルのおしゃれな子供部屋 (ベージュの壁、無垢フローリング、児童向け、グレーの床) の写真
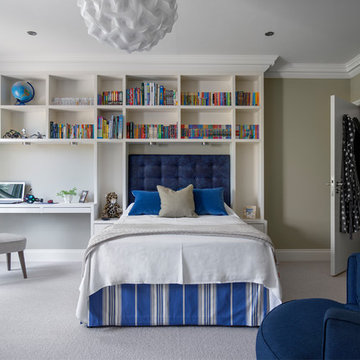
Adam Letch
サリーにある中くらいなトランジショナルスタイルのおしゃれな子供部屋 (ベージュの壁、カーペット敷き、児童向け、グレーの床) の写真
サリーにある中くらいなトランジショナルスタイルのおしゃれな子供部屋 (ベージュの壁、カーペット敷き、児童向け、グレーの床) の写真
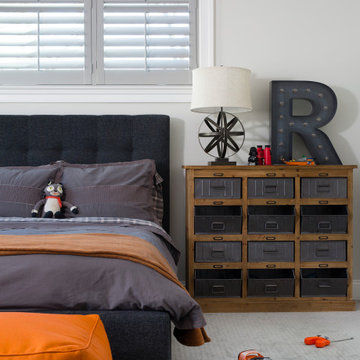
Orange and gray industrial-inspired boy's room with queen sized bed, poufs, and metal bin toy storage
Photo by Stacy Zarin Goldberg Photography
ワシントンD.C.にある中くらいなトランジショナルスタイルのおしゃれな子供部屋 (ベージュの壁、カーペット敷き、児童向け、グレーの床) の写真
ワシントンD.C.にある中くらいなトランジショナルスタイルのおしゃれな子供部屋 (ベージュの壁、カーペット敷き、児童向け、グレーの床) の写真
中くらいな子供部屋 (グレーの床、ベージュの壁) の写真
1
