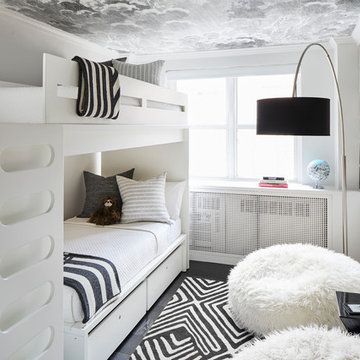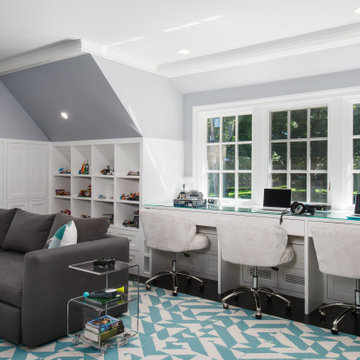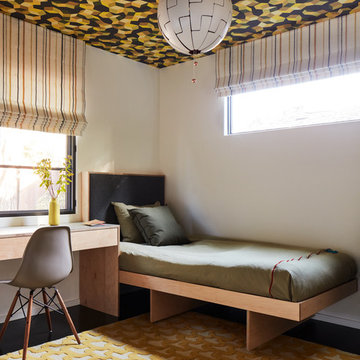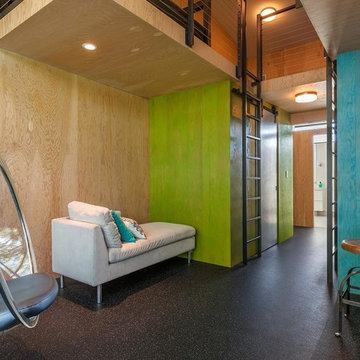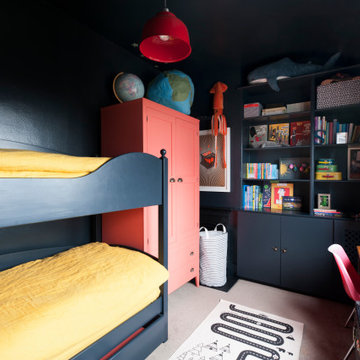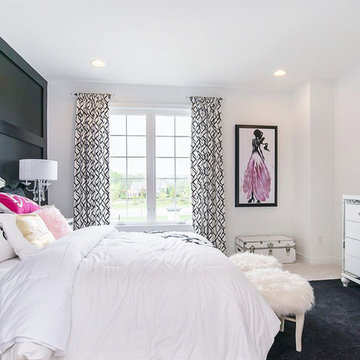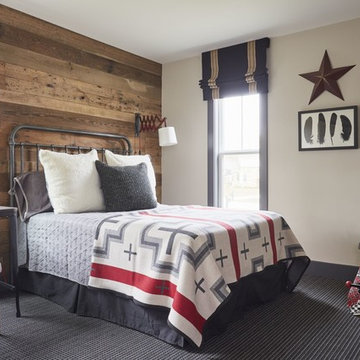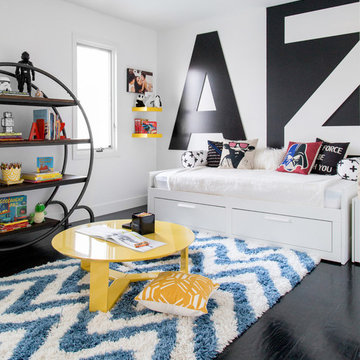子供部屋 (黒い床、ターコイズの床) の写真
絞り込み:
資材コスト
並び替え:今日の人気順
写真 1〜20 枚目(全 285 枚)
1/3

Flannel drapes balance the cedar cladding of these four bunks while also providing for privacy.
シカゴにある高級な広いラスティックスタイルのおしゃれな子供部屋 (ベージュの壁、スレートの床、黒い床、ティーン向け、板張り壁) の写真
シカゴにある高級な広いラスティックスタイルのおしゃれな子供部屋 (ベージュの壁、スレートの床、黒い床、ティーン向け、板張り壁) の写真
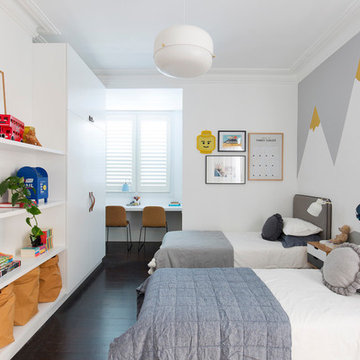
Stage One of this beautiful Paddington terrace features a gorgeous bedroom for the clients two young boys. The oversized room has been designed with a sophisticated yet playful sensibility and features ample storage with robes and display shelves for the kid’s favourite toys, desk space for arts and crafts, play area and sleeping in two custom single beds. A painted wall mural of mountains surrounds the room along with a collection of fun art pieces.
Photographer: Simon Whitbread
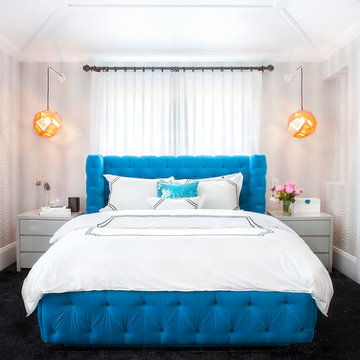
Beckerman Photography
ニューヨークにあるラグジュアリーな広いトランジショナルスタイルのおしゃれな子供部屋 (マルチカラーの壁、カーペット敷き、ティーン向け、黒い床) の写真
ニューヨークにあるラグジュアリーな広いトランジショナルスタイルのおしゃれな子供部屋 (マルチカラーの壁、カーペット敷き、ティーン向け、黒い床) の写真
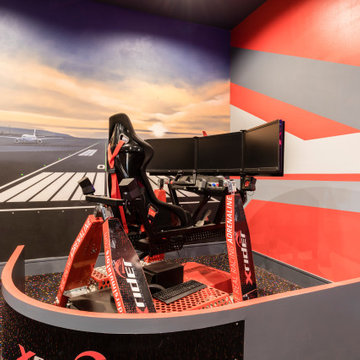
Custom Airplane Themed Game Room Garage Conversion with video wall and Karaoke stage, flight simulator
Reunion Resort
Kissimmee FL
Landmark Custom Builder & Remodeling

Уютная детская комната для девочки в стиле современная классика. Элегантные элементы в отделке стен идеально сочетаются со светлой мебелью и светильниками.
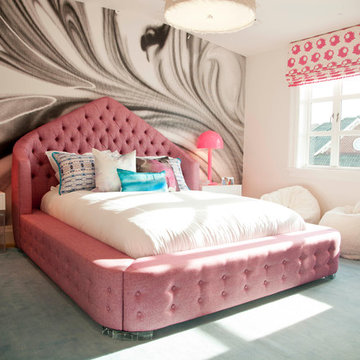
© Robert Granoff Photography
ニューヨークにあるコンテンポラリースタイルのおしゃれな子供部屋 (白い壁、カーペット敷き、ティーン向け、ターコイズの床) の写真
ニューヨークにあるコンテンポラリースタイルのおしゃれな子供部屋 (白い壁、カーペット敷き、ティーン向け、ターコイズの床) の写真
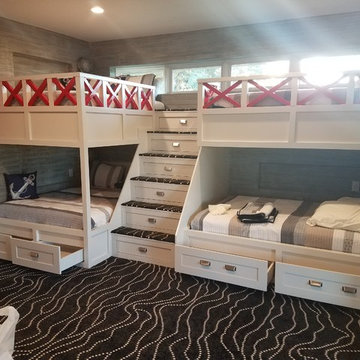
Custom made bunk bed to house extended family and friends.
他の地域にあるラグジュアリーな広いビーチスタイルのおしゃれな子供部屋 (マルチカラーの壁、カーペット敷き、黒い床) の写真
他の地域にあるラグジュアリーな広いビーチスタイルのおしゃれな子供部屋 (マルチカラーの壁、カーペット敷き、黒い床) の写真
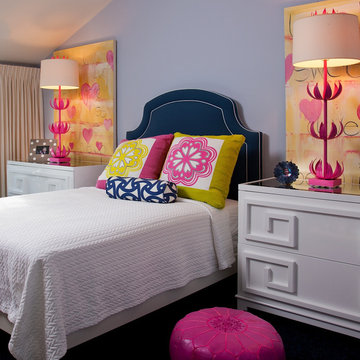
Custom kids bedroom in San Diego by Lori Gentile Interior Design
サンディエゴにあるトラディショナルスタイルのおしゃれな子供部屋 (青い壁、ティーン向け、黒い床) の写真
サンディエゴにあるトラディショナルスタイルのおしゃれな子供部屋 (青い壁、ティーン向け、黒い床) の写真
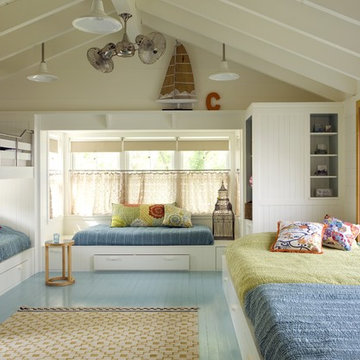
Architect: Charles Myer & Partners
Photo Credit: Eric Roth
ボストンにあるビーチスタイルのおしゃれな子供の寝室 (ターコイズの床、塗装フローリング、二段ベッド) の写真
ボストンにあるビーチスタイルのおしゃれな子供の寝室 (ターコイズの床、塗装フローリング、二段ベッド) の写真

The owners of this 1941 cottage, located in the bucolic village of Annisquam, wanted to modernize the home without sacrificing its earthy wood and stone feel. Recognizing that the house had “good bones” and loads of charm, SV Design proposed exterior and interior modifications to improve functionality, and bring the home in line with the owners’ lifestyle. The design vision that evolved was a balance of modern and traditional – a study in contrasts.
Prior to renovation, the dining and breakfast rooms were cut off from one another as well as from the kitchen’s preparation area. SV's architectural team developed a plan to rebuild a new kitchen/dining area within the same footprint. Now the space extends from the dining room, through the spacious and light-filled kitchen with eat-in nook, out to a peaceful and secluded patio.
Interior renovations also included a new stair and balustrade at the entry; a new bathroom, office, and closet for the master suite; and renovations to bathrooms and the family room. The interior color palette was lightened and refreshed throughout. Working in close collaboration with the homeowners, new lighting and plumbing fixtures were selected to add modern accents to the home's traditional charm.
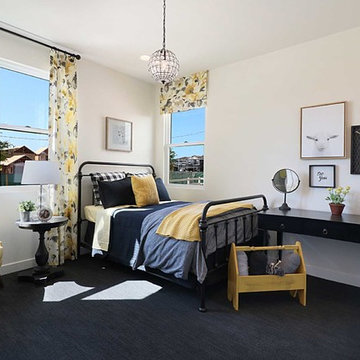
Visit 11 stunning model homes that reflect brilliantly crafted attached and detached floor plans, distinguished with varied home and trim colors for a custom-inspired feel. Experience the distinctive community atmosphere designed around the rich agricultural heritage of Ventura County, where unique street scenes showcase a fresh take on turn-of-the-century charm, and two inviting neighborhood parks are just steps from home. photos by Andy Perkins
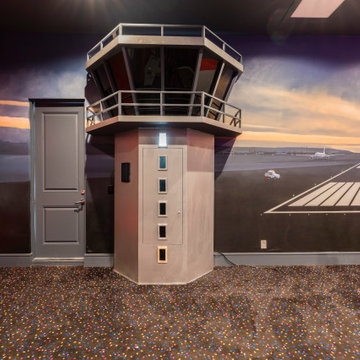
Custom Airplane Themed Game Room Garage Conversion with video wall and Karaoke stage, flight simulator
Reunion Resort
Kissimmee FL
Landmark Custom Builder & Remodeling
子供部屋 (黒い床、ターコイズの床) の写真
1
