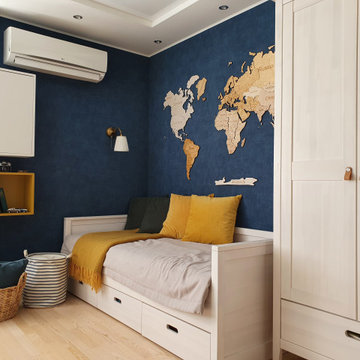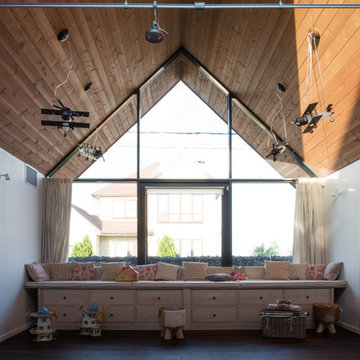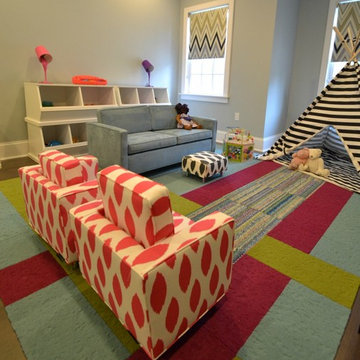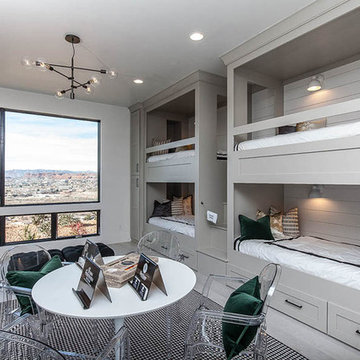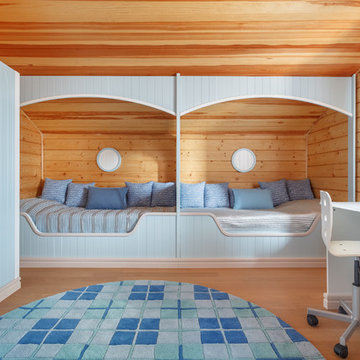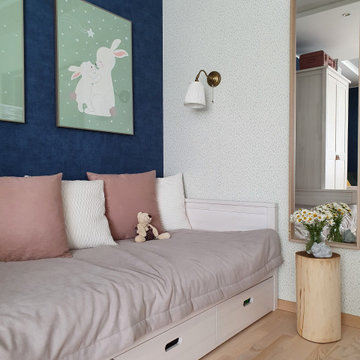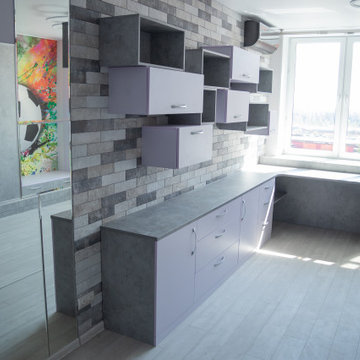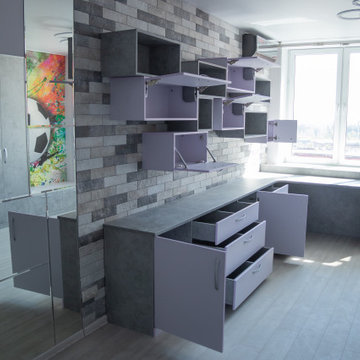巨大な、広い子供部屋 (ラミネートの床) の写真
絞り込み:
資材コスト
並び替え:今日の人気順
写真 1〜20 枚目(全 93 枚)
1/5

Low Gear Photography
カンザスシティにあるお手頃価格の広いトランジショナルスタイルのおしゃれな子供部屋 (青い壁、ラミネートの床、茶色い床) の写真
カンザスシティにあるお手頃価格の広いトランジショナルスタイルのおしゃれな子供部屋 (青い壁、ラミネートの床、茶色い床) の写真
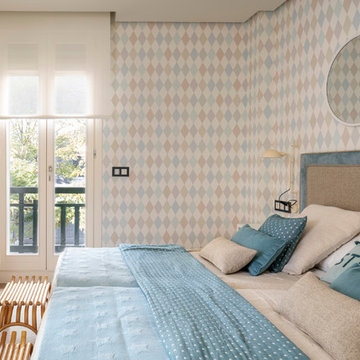
Decoración de dormitorio infantil con dos camas de 90cm. Pared revestida con papel pintado de rombos de colores pastel, modelo Punchinello, de Cole & Son. Aplique de pared, modelo Funiculi, de Marset. Cabeceros de cama tapizados a medida en azul y marrón claro. Ropa de cama en tonos azul y beige, en Zara Home. Espejos redondos con marco color blanco encima de las camas. Interruptores y bases de enchufe Gira Esprit de linóleo y multiplex. Proyecto de decoración de reforma integral de vivienda: Sube Interiorismo, Bilbao.
Fotografía Erlantz Biderbost
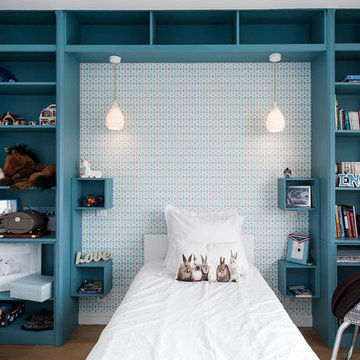
Suite à une nouvelle acquisition cette ancien duplex a été transformé en triplex. Un étage pièce de vie, un étage pour les enfants pré ado et un étage pour les parents. Nous avons travaillé les volumes, la clarté, un look à la fois chaleureux et épuré
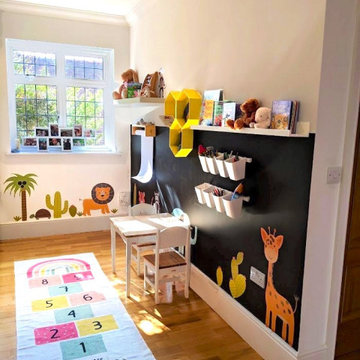
Renovated an attic style bedroom into a children's play area. Our main focus here was to include as much storage space as possible and to and some fun elements for the children such as the tropical wall stickers and animal printed rugs
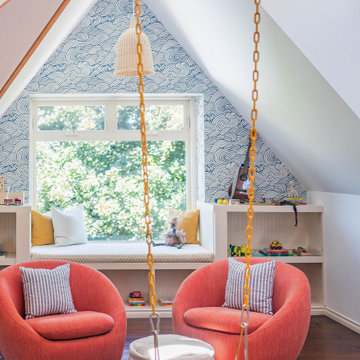
The 2020 pandemic has permanently changed the way we think of “play spaces”. Once, these spaces were just relegated to the outside, many families are now seeking ways to keep kids entertained inside. We took an open attic space and transformed it into a dream play space for young children. With plenty of space for “rough housing” and for adult seating, this space will help keep cabin fever at bay for years to come.
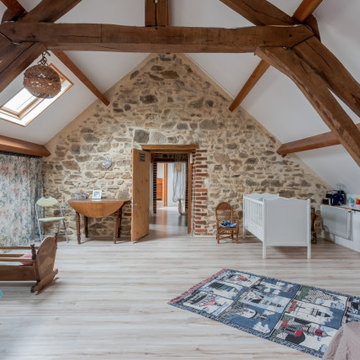
Ancienne comble, reprise des arases, fourniture et pose pannes en douglas, pose de panneaux sandwich, poncage et peinture dela ferme. Bande, peinture et éléctricité.
Fourniture et pose d'un parquet 8mm.
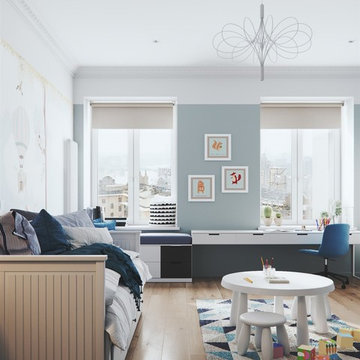
Описание проекта вы найдёте на нашем сайте: https://lesh-84.ru/ru/news/skandinavskiy-interer-v-istoricheskom-centre-sankt-peterburga?utm_source=houzz
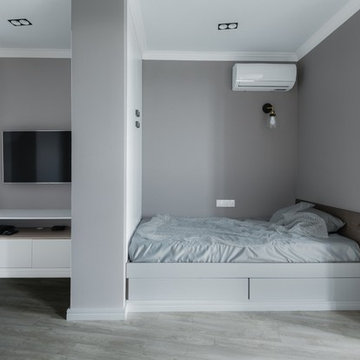
Фотограф: Стас Волков
他の地域にある高級な広いコンテンポラリースタイルのおしゃれな子供部屋 (グレーの壁、ラミネートの床、ティーン向け、グレーの床) の写真
他の地域にある高級な広いコンテンポラリースタイルのおしゃれな子供部屋 (グレーの壁、ラミネートの床、ティーン向け、グレーの床) の写真
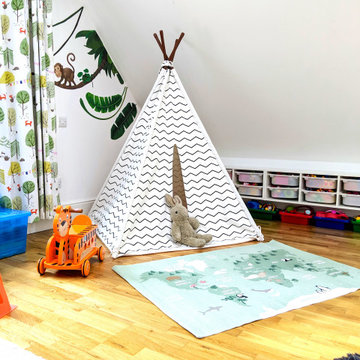
Renovated an attic style bedroom into a children's play area. Our main focus here was to include as much storage space as possible and to and some fun elements for the children such as the tropical wall stickers and animal printed rugs
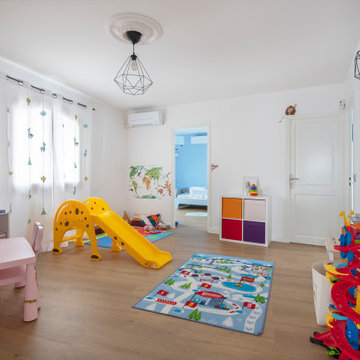
Le projet Cardinal a été menée pour une famille expatriée qui faisait son retour en France. Nos clients avaient déjà trouvé leur architecte. Les plans de conception étaient donc prêts. Séduits par notre process rodé : ils se sont tournés vers notre agence pour la phase de travaux.
Le 14 mai, ils ont pris contact avec nos équipes. Une semaine après, nous visitions la maison afin de faire un repérage terrain. Le 29 mai, nous présentions dans nos bureaux un devis détaillé et en phase avec leur brief/budget. Suite à la validation de ce dernier, notre conducteur de travaux et son équipe ont lancé le chantier qui a duré 3 mois.
Au RDC, nous avons déplacé la cuisine vers la fenêtre pour que nos clients aient plus de luminosité. Ceci a impliqué de revoir les arrivées d’eau, électricité etc.
A l’étage, nous avons créé un espace fermé qui sert de salle de jeux pour les enfants. Nos équipes ont alors changé la balustrade, créé un plancher pour gagner en espace et un mur blanc avec une petite verrière pour laisser passer la lumière.
Les salles de bain et tous les sols ont également été entièrement refaits.
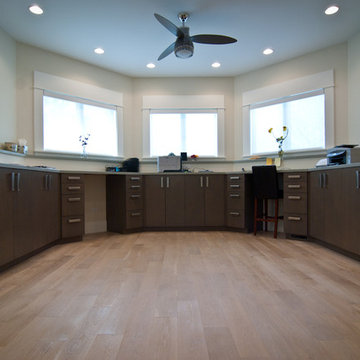
This oddly shaped room requires a custom piece in order to utilize as much area as possible for its intended use as a desk and crafting space. Woodways custom designed and manufactured a desk to fit perfectly within . With plenty of storage drawers and cabinets as well as ample counter space, this is the perfect set up for a home office or crafting room.
Photo Credit: Gabe Fahlen with Birch Tree Designs
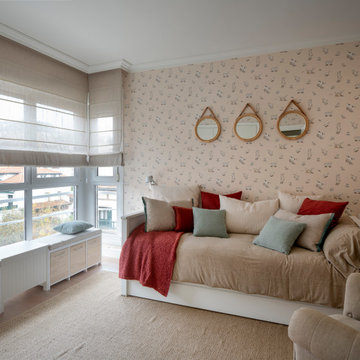
Proyecto de decoración de reforma integral de vivienda: Sube Interiorismo, Bilbao.
Fotografía Erlantz Biderbost
ビルバオにある広いトランジショナルスタイルのおしゃれな子供部屋 (ベージュの壁、ラミネートの床、児童向け、茶色い床) の写真
ビルバオにある広いトランジショナルスタイルのおしゃれな子供部屋 (ベージュの壁、ラミネートの床、児童向け、茶色い床) の写真
巨大な、広い子供部屋 (ラミネートの床) の写真
1
