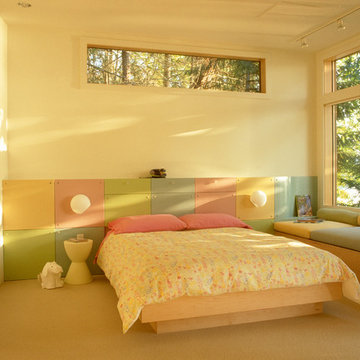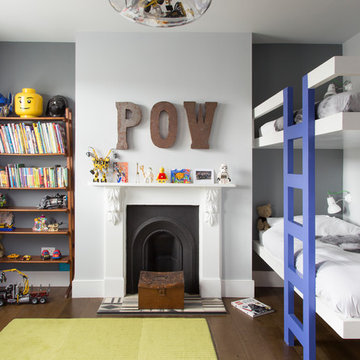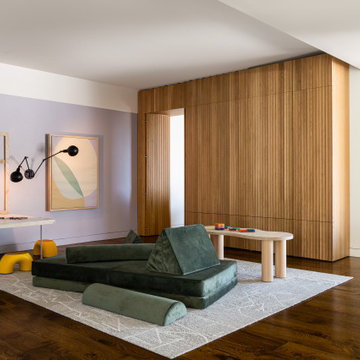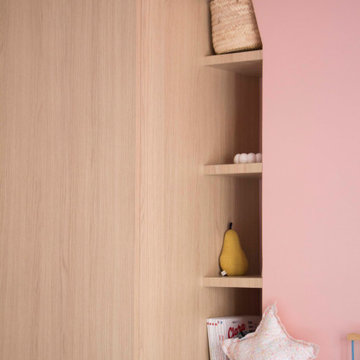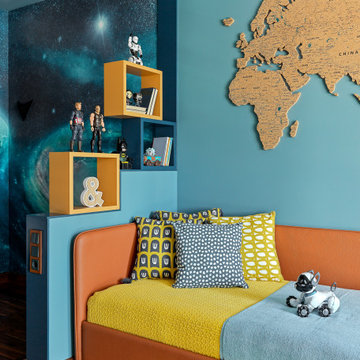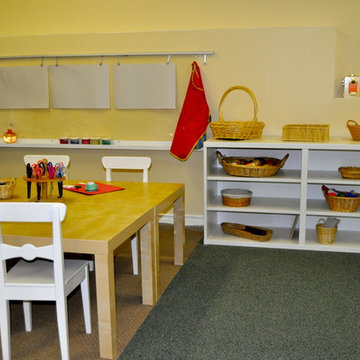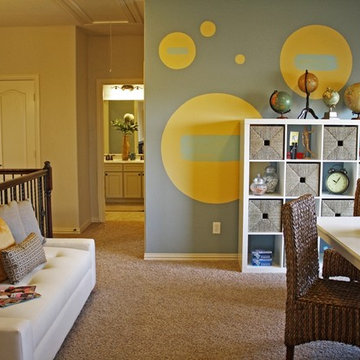黄色い子供部屋の写真
絞り込み:
資材コスト
並び替え:今日の人気順
写真 81〜100 枚目(全 2,353 枚)
1/3
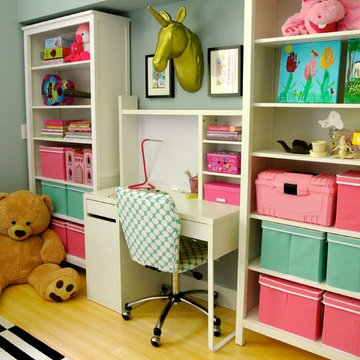
design by christina britt lewis, photography by angela statzer
シャーロットにあるエクレクティックスタイルのおしゃれな子供部屋の写真
シャーロットにあるエクレクティックスタイルのおしゃれな子供部屋の写真
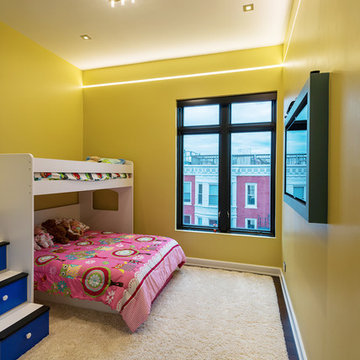
Reveal projects an indirect glow onto ceilings and floors to deliver flush mount cove and toe-kick lighting. This 24VDC linear LED system features a shallow .5 inch deep plaster-in aluminum extrusion no thicker than drywall that houses a single row of high CRI, commercial grade white LED Soft Strip. System mounts directly to studs without joist modification and plasters into .5 inch or thicker drywall. Reveal is sold in 1 foot 2.5 watt increments up to 40 feet and may be field-cut. Also available in a 5 watt per foot version as well as a Red-Blue-Green RGB version. LED Soft Strip may be cut every 2.4 inches. 2.5 watt Reveal runs up to 40 feet on a single Class 2, 96 watt power supply. Available in Amber White 2400K with 80 plus CRI, Warm White 2700K with 85 plus CRI, or Very Warm White 3000K with 85 plus CRI. LEDs consume 2.5 watts per foot and 42 lumens per system watt, delivering 116 lumens per foot for Reveal 2WDC. System includes Reveal channels, end caps, LED Soft Strip, special junction box and all mounting hardware. Power supply options include a Class 2 24 volt 0-10 96 or 192 watt, sold separately. Dimmable with a Lightolier Sunrise ZP600FAM120, Leviton IP710-DL dimmer. sold separately. Dimming systems include Lutron Radio Ra2 with Grafik Eye, RRD-10ND and GRX-TVI; Grafik Eye QS with Grafik Eye, QSGRJ-XP and GRX-TVI; Diva with Grafik Eye, DVTV and PP20; Nova T with Grafik Eye, NTFTV-WH and PP20, sold separately. Fixture includes a 5 year warranty. Made in USA.
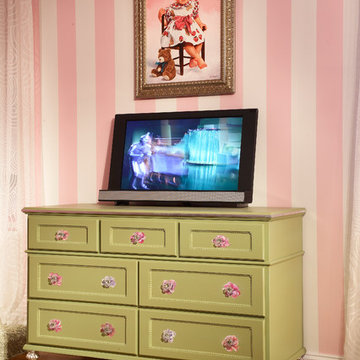
Hand Painted Dresser with Murano Glass Knobs
ニューヨークにある高級な中くらいなエクレクティックスタイルのおしゃれな子供部屋 (ピンクの壁、無垢フローリング、児童向け) の写真
ニューヨークにある高級な中くらいなエクレクティックスタイルのおしゃれな子供部屋 (ピンクの壁、無垢フローリング、児童向け) の写真
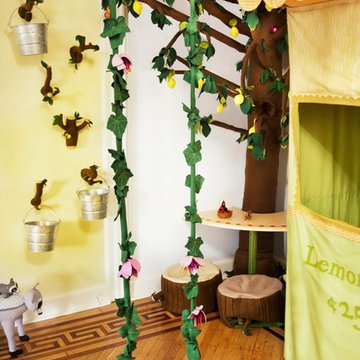
Detail picture of vine covered swing, pop up lemonaid stand, wrap around art table mounted to the wall, stump stools and branch hooks for art buckets.
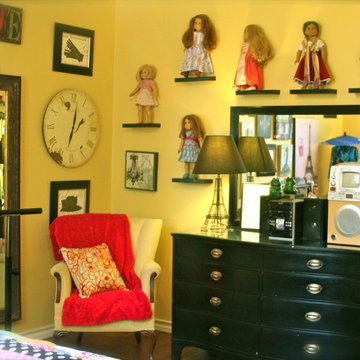
My 11 yr. old daughter's bedroom. Emphasis on the black and white stripes.
オースティンにあるエクレクティックスタイルのおしゃれな子供部屋の写真
オースティンにあるエクレクティックスタイルのおしゃれな子供部屋の写真
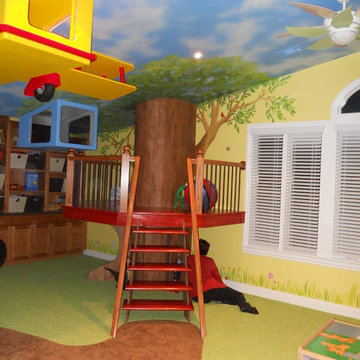
Carpets by Otto created custom carpet sections for this enchanting children's playroom. Brown carpeting leads a pathway to the giant tree house as green "grass" carpet surrounds the rest of the area. Sky and clouds above and little flowers add to the final room space. Murals and photo by Kelly Brown of Art by Kelly.
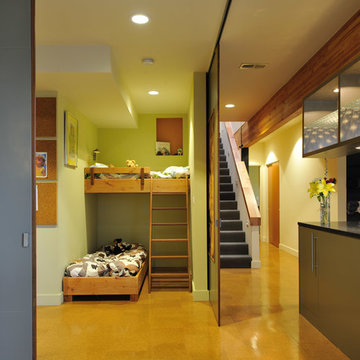
A kids sleeping, play and creative space was added to a vacation house for the owners grandkids. Two large custom built doors enable the space to easily be closed off. The beds were built using off cuts from the deck project and wall cork boards were created from extra flooring.
Stephen Miller
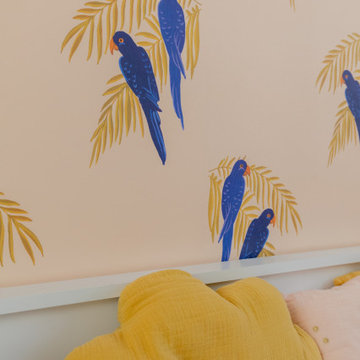
Rénovation d'un appartement en duplex de 200m2 dans le 17ème arrondissement de Paris.
Design Charlotte Féquet & Laurie Mazit.
Photos Laura Jacques.
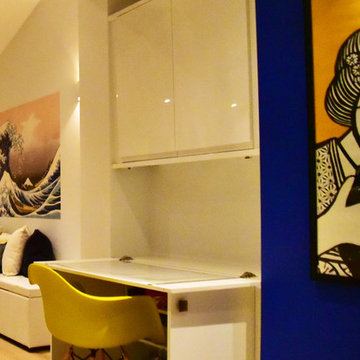
Study area for children.Bespoke folding desk with shelves. Desk chair is same as dining chairs, and adds accent colour.
スタディエリアはこの場所に合わせてデザインしたフォールディングデスク。天板を閉じれば中が隠せる。チェアはダイニングと同じイームススタイルの色違いでダイニングとも兼用。
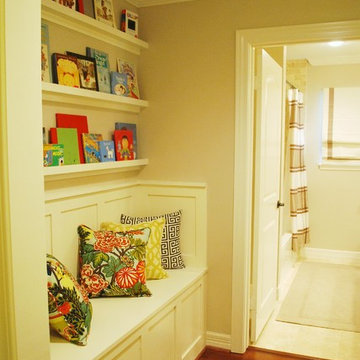
Keechi Creek Builders
ヒューストンにあるお手頃価格の小さなトラディショナルスタイルのおしゃれな子供部屋 (グレーの壁、濃色無垢フローリング) の写真
ヒューストンにあるお手頃価格の小さなトラディショナルスタイルのおしゃれな子供部屋 (グレーの壁、濃色無垢フローリング) の写真
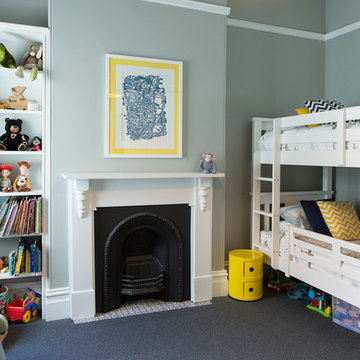
A shared boys bedroom, with a play zone included. We worked with a palette of grey, white, navy blue and pops of yellow.
Photo by Cameron Bloom.
メルボルンにあるトランジショナルスタイルのおしゃれな子供部屋 (グレーの壁) の写真
メルボルンにあるトランジショナルスタイルのおしゃれな子供部屋 (グレーの壁) の写真
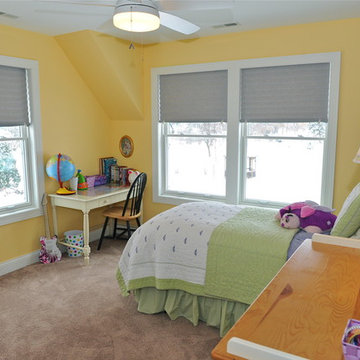
The varied roof line adds ceiling details to the two kid's bedrooms. Accent walls add just the right amount of color to the rooms.
Photo by Giles of Las Vegas Photo and Video, Inc.
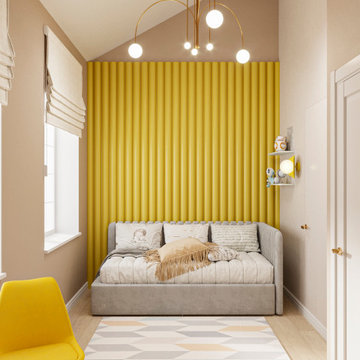
Детская в таунхаусе
お手頃価格の小さな北欧スタイルのおしゃれな子供部屋 (黄色い壁、ラミネートの床、児童向け、ベージュの床、照明) の写真
お手頃価格の小さな北欧スタイルのおしゃれな子供部屋 (黄色い壁、ラミネートの床、児童向け、ベージュの床、照明) の写真
黄色い子供部屋の写真
5
