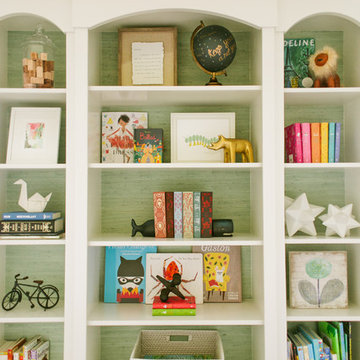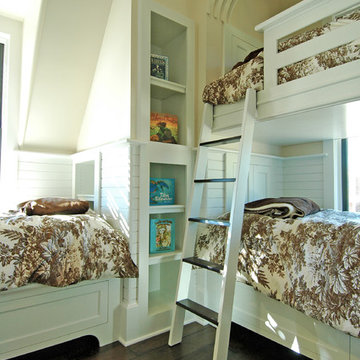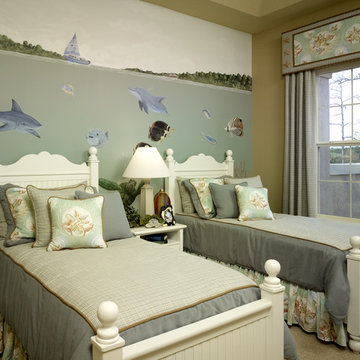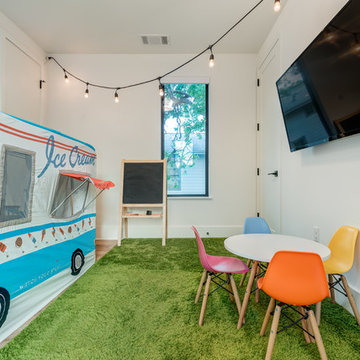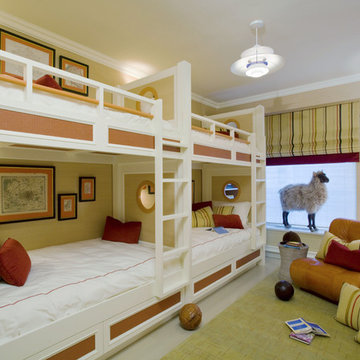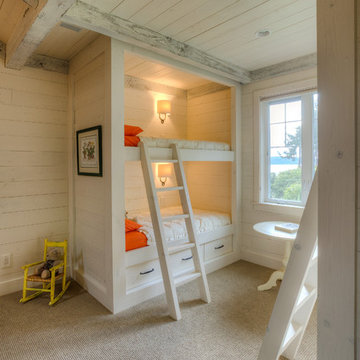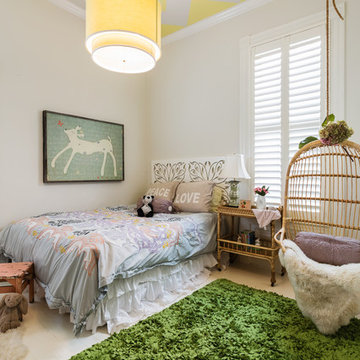緑色の子供部屋 (ベージュの壁) の写真
絞り込み:
資材コスト
並び替え:今日の人気順
写真 1〜20 枚目(全 91 枚)
1/3
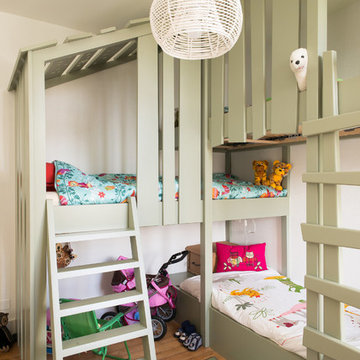
Photos : Alexandre Tortiger
ナントにある高級な小さなトランジショナルスタイルのおしゃれな子供部屋 (ベージュの壁、淡色無垢フローリング、児童向け、二段ベッド) の写真
ナントにある高級な小さなトランジショナルスタイルのおしゃれな子供部屋 (ベージュの壁、淡色無垢フローリング、児童向け、二段ベッド) の写真
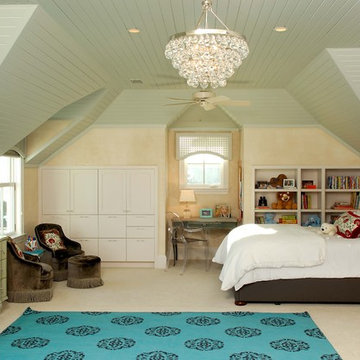
Photo by: Tripp Smith
チャールストンにあるエクレクティックスタイルのおしゃれな子供部屋 (ベージュの壁、カーペット敷き、ティーン向け) の写真
チャールストンにあるエクレクティックスタイルのおしゃれな子供部屋 (ベージュの壁、カーペット敷き、ティーン向け) の写真
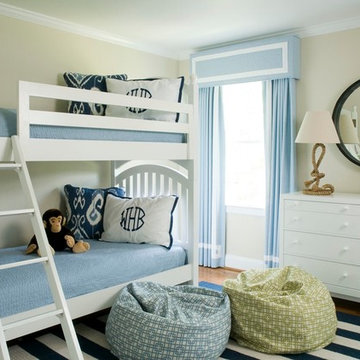
Allison Potter
ウィルミントンにあるトラディショナルスタイルのおしゃれな子供部屋 (ベージュの壁、濃色無垢フローリング、児童向け、二段ベッド) の写真
ウィルミントンにあるトラディショナルスタイルのおしゃれな子供部屋 (ベージュの壁、濃色無垢フローリング、児童向け、二段ベッド) の写真
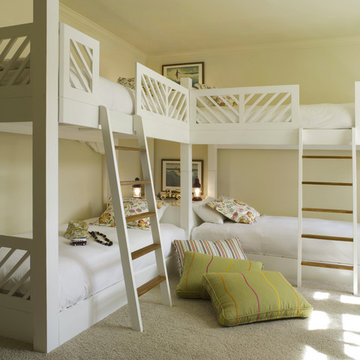
davidduncanlivingston.com
ハワイにあるトロピカルスタイルのおしゃれな子供部屋 (ベージュの壁、カーペット敷き、ベージュの床、二段ベッド) の写真
ハワイにあるトロピカルスタイルのおしゃれな子供部屋 (ベージュの壁、カーペット敷き、ベージュの床、二段ベッド) の写真
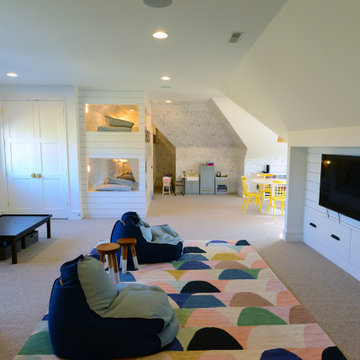
This bonus "hangout" room is perfect for the kids and their friends. It features multiple areas including four built-in bunk beds with individual lighting. A TV area is ready for movie watching and has several areas for storage and entertaining.
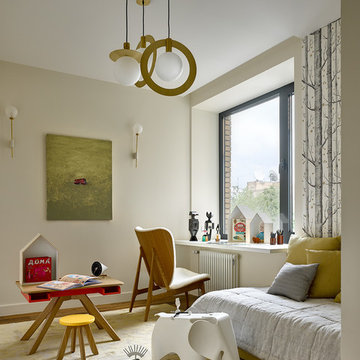
Сергей Ананьев
モスクワにあるコンテンポラリースタイルのおしゃれな子供部屋 (ベージュの壁、カーペット敷き、ベージュの床、照明) の写真
モスクワにあるコンテンポラリースタイルのおしゃれな子供部屋 (ベージュの壁、カーペット敷き、ベージュの床、照明) の写真
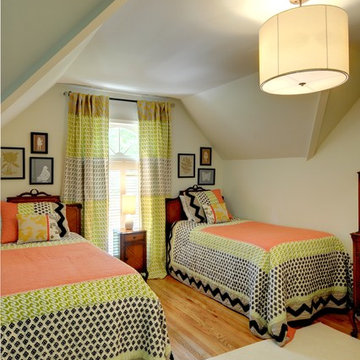
Traditional furniture doesn't mean you can't have an updated look in the room. Here we used ready-made bedding from Anthropologie to give this girl's bedroom a very current look.

A modern design! A fun girls room.
オーランドにある高級な中くらいなモダンスタイルのおしゃれな子供部屋 (ベージュの壁、カーペット敷き、ティーン向け、ベージュの床、パネル壁) の写真
オーランドにある高級な中くらいなモダンスタイルのおしゃれな子供部屋 (ベージュの壁、カーペット敷き、ティーン向け、ベージュの床、パネル壁) の写真
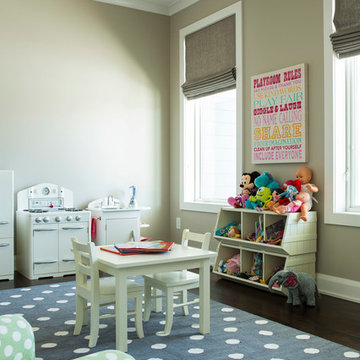
Troy Thies Photography
This "Flex Room" is just that. A flexible room for two children that can grow with them as they need space for desks and larger chairs. Right now, it is perfect for their play items.
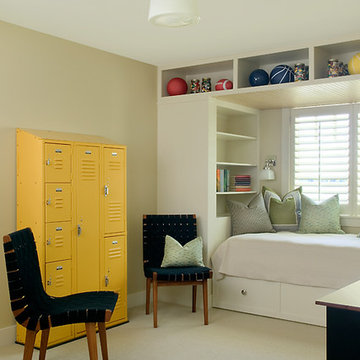
Packed with cottage attributes, Sunset View features an open floor plan without sacrificing intimate spaces. Detailed design elements and updated amenities add both warmth and character to this multi-seasonal, multi-level Shingle-style-inspired home.
Columns, beams, half-walls and built-ins throughout add a sense of Old World craftsmanship. Opening to the kitchen and a double-sided fireplace, the dining room features a lounge area and a curved booth that seats up to eight at a time. When space is needed for a larger crowd, furniture in the sitting area can be traded for an expanded table and more chairs. On the other side of the fireplace, expansive lake views are the highlight of the hearth room, which features drop down steps for even more beautiful vistas.
An unusual stair tower connects the home’s five levels. While spacious, each room was designed for maximum living in minimum space. In the lower level, a guest suite adds additional accommodations for friends or family. On the first level, a home office/study near the main living areas keeps family members close but also allows for privacy.
The second floor features a spacious master suite, a children’s suite and a whimsical playroom area. Two bedrooms open to a shared bath. Vanities on either side can be closed off by a pocket door, which allows for privacy as the child grows. A third bedroom includes a built-in bed and walk-in closet. A second-floor den can be used as a master suite retreat or an upstairs family room.
The rear entrance features abundant closets, a laundry room, home management area, lockers and a full bath. The easily accessible entrance allows people to come in from the lake without making a mess in the rest of the home. Because this three-garage lakefront home has no basement, a recreation room has been added into the attic level, which could also function as an additional guest room.
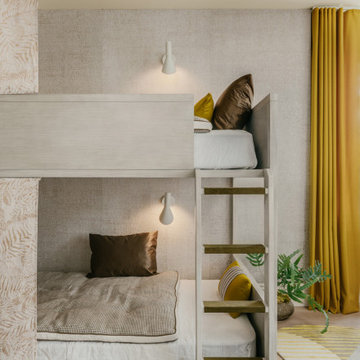
Hardwood Floors: Ark Hardwood Flooring
Wood Type & Details: Hakwood European oak planks 5/8" x 7" in Valor finish in Rustic grade
Interior Design: Sean Leffers Interiors
Photo Credits: Christopher Stark
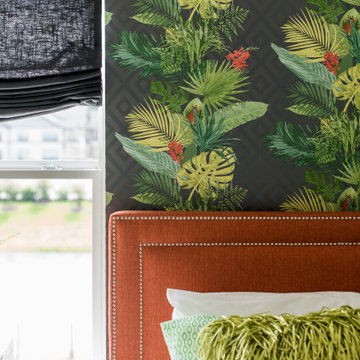
Dark kitchen cabinets, a glossy fireplace, metal lights, foliage-printed wallpaper; and warm-hued upholstery — this new build-home is a balancing act of dark colors with sunlit interiors.
Project completed by Wendy Langston's Everything Home interior design firm, which serves Carmel, Zionsville, Fishers, Westfield, Noblesville, and Indianapolis.
For more about Everything Home, click here: https://everythinghomedesigns.com/
To learn more about this project, click here:
https://everythinghomedesigns.com/portfolio/urban-living-project/
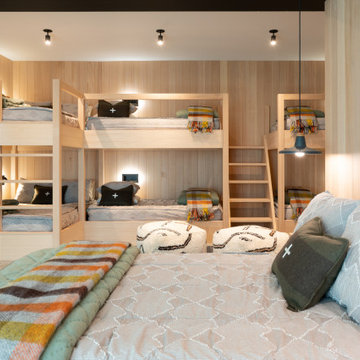
Mountain modern built-in bunk bed.
シアトルにある北欧スタイルのおしゃれな子供部屋 (二段ベッド、ベージュの壁、ベージュの床、板張り壁) の写真
シアトルにある北欧スタイルのおしゃれな子供部屋 (二段ベッド、ベージュの壁、ベージュの床、板張り壁) の写真
緑色の子供部屋 (ベージュの壁) の写真
1
