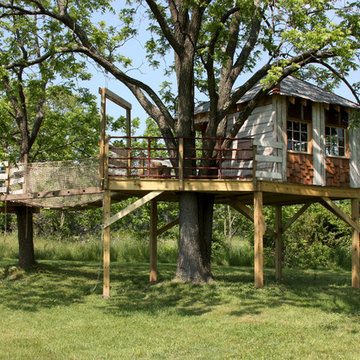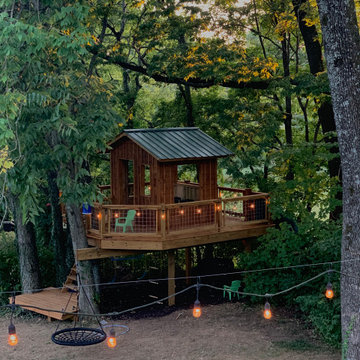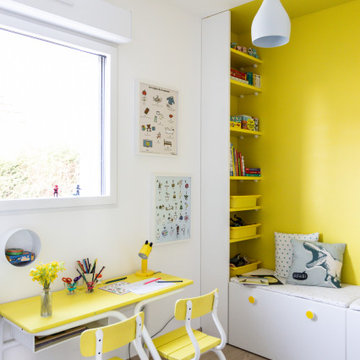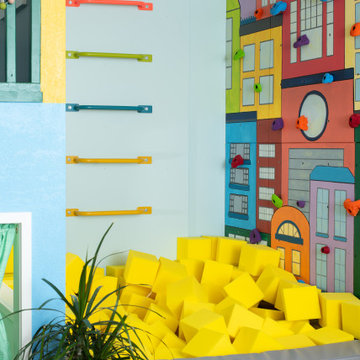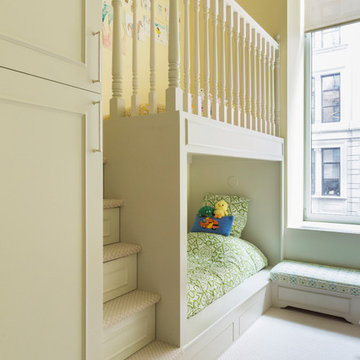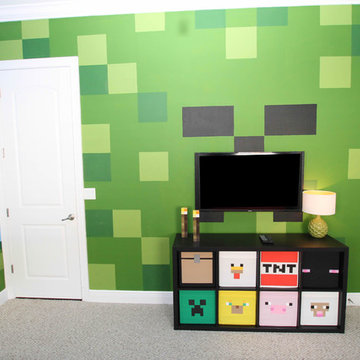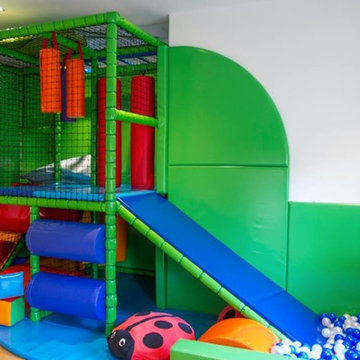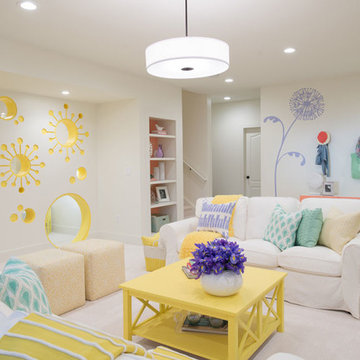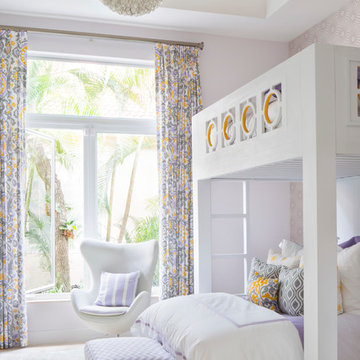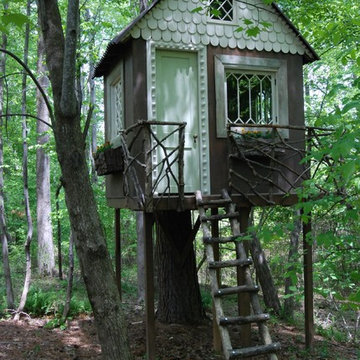緑色の、黄色い子供部屋の写真
絞り込み:
資材コスト
並び替え:今日の人気順
写真 1〜20 枚目(全 8,340 枚)
1/3
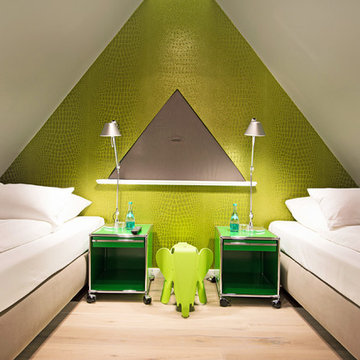
Lars Neugebauer - Immofoto-Sylt.de
他の地域にある小さなコンテンポラリースタイルのおしゃれな子供部屋 (緑の壁、淡色無垢フローリング、ティーン向け) の写真
他の地域にある小さなコンテンポラリースタイルのおしゃれな子供部屋 (緑の壁、淡色無垢フローリング、ティーン向け) の写真

The Solar System inspired toddler's room is filled with hand-painted and ceiling suspended planets, moons, asteroids, comets, and other exciting objects.

4,945 square foot two-story home, 6 bedrooms, 5 and ½ bathroom plus a secondary family room/teen room. The challenge for the design team of this beautiful New England Traditional home in Brentwood was to find the optimal design for a property with unique topography, the natural contour of this property has 12 feet of elevation fall from the front to the back of the property. Inspired by our client’s goal to create direct connection between the interior living areas and the exterior living spaces/gardens, the solution came with a gradual stepping down of the home design across the largest expanse of the property. With smaller incremental steps from the front property line to the entry door, an additional step down from the entry foyer, additional steps down from a raised exterior loggia and dining area to a slightly elevated lawn and pool area. This subtle approach accomplished a wonderful and fairly undetectable transition which presented a view of the yard immediately upon entry to the home with an expansive experience as one progresses to the rear family great room and morning room…both overlooking and making direct connection to a lush and magnificent yard. In addition, the steps down within the home created higher ceilings and expansive glass onto the yard area beyond the back of the structure. As you will see in the photographs of this home, the family area has a wonderful quality that really sets this home apart…a space that is grand and open, yet warm and comforting. A nice mixture of traditional Cape Cod, with some contemporary accents and a bold use of color…make this new home a bright, fun and comforting environment we are all very proud of. The design team for this home was Architect: P2 Design and Jill Wolff Interiors. Jill Wolff specified the interior finishes as well as furnishings, artwork and accessories.
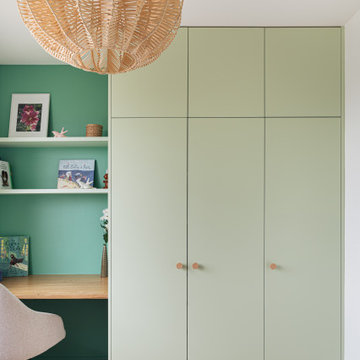
Les couleurs acidulées apportent Pep's et fraicheur à cette chambre enfant, tout en relevant les jeux de profondeur.
パリにあるお手頃価格の中くらいな北欧スタイルのおしゃれな子供部屋 (淡色無垢フローリング) の写真
パリにあるお手頃価格の中くらいな北欧スタイルのおしゃれな子供部屋 (淡色無垢フローリング) の写真
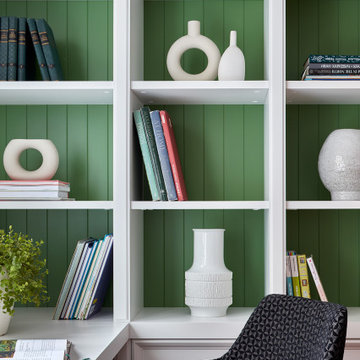
Учебная зона в детской комнате. Стол, стеллаж, фабрика мебели «Тольми». Стулья, Enza Home.
モスクワにあるコンテンポラリースタイルのおしゃれな子供部屋の写真
モスクワにあるコンテンポラリースタイルのおしゃれな子供部屋の写真

Architecture, Construction Management, Interior Design, Art Curation & Real Estate Advisement by Chango & Co.
Construction by MXA Development, Inc.
Photography by Sarah Elliott
See the home tour feature in Domino Magazine
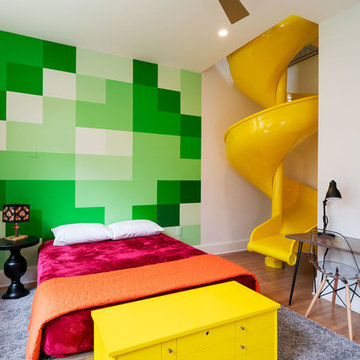
Photography by Ryan Davis | CG&S Design-Build
オースティンにある中くらいなコンテンポラリースタイルのおしゃれな子供の寝室 (無垢フローリング、緑の壁、茶色い床) の写真
オースティンにある中くらいなコンテンポラリースタイルのおしゃれな子供の寝室 (無垢フローリング、緑の壁、茶色い床) の写真
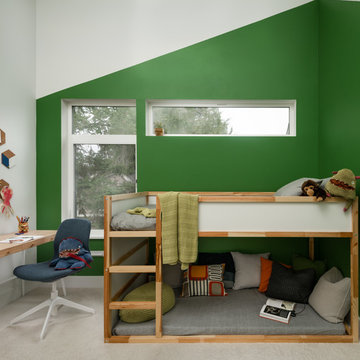
Bedroom update for a 6 year old boy who loves to read, draw, and play cars. Our clients wanted to create a fun space for their son and stay within a tight budget.
緑色の、黄色い子供部屋の写真
1
