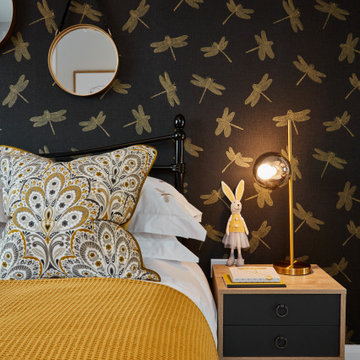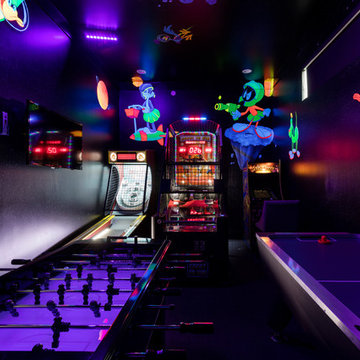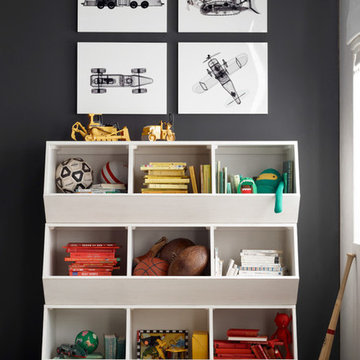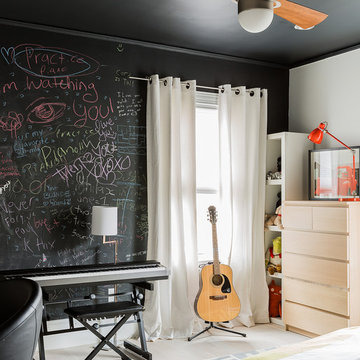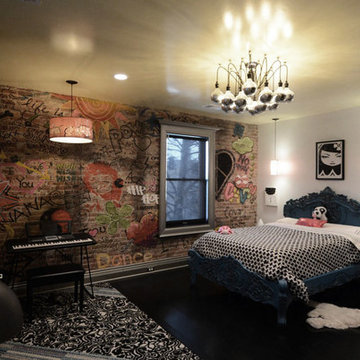中くらいな黒い子供部屋 (マルチカラーの壁) の写真
絞り込み:
資材コスト
並び替え:今日の人気順
写真 1〜20 枚目(全 59 枚)
1/4
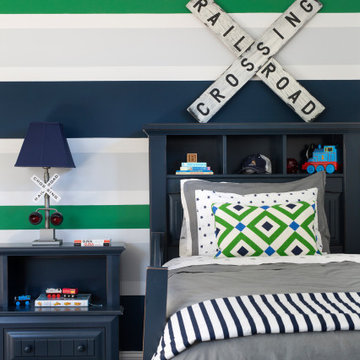
Green and navy railroad-inspired boy's room featuring twin bed with storage head board, nightstand, and table lamp
Photo by Stacy Zarin Goldberg Photography
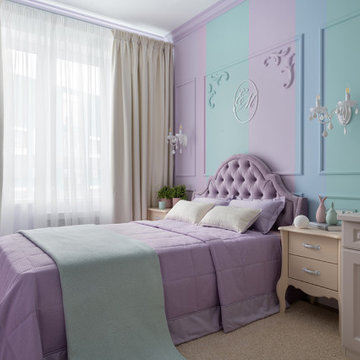
Детская комната для девочки, которая очень любит лиловый цвет
エカテリンブルクにあるお手頃価格の中くらいなコンテンポラリースタイルのおしゃれな子供部屋 (カーペット敷き、児童向け、ベージュの床、マルチカラーの壁) の写真
エカテリンブルクにあるお手頃価格の中くらいなコンテンポラリースタイルのおしゃれな子供部屋 (カーペット敷き、児童向け、ベージュの床、マルチカラーの壁) の写真
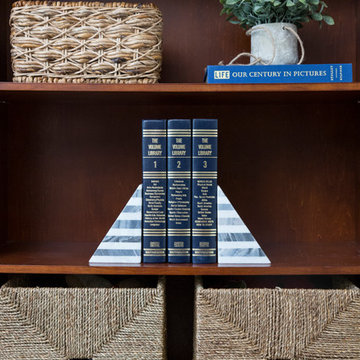
Interior Designer: MOTIV Interiors LLC
Photographer: Sam Angel Photography
Design Challenge: This 8 year-old boy and girl were outgrowing their existing setup and needed to update their rooms with a plan that would carry them forward into middle school and beyond. In addition to gaining storage and study areas, could these twins show off their big personalities? Absolutely, we said! MOTIV Interiors tackled the rooms of these youngsters living in Nashville's 12th South Neighborhood and created an environment where the dynamic duo can learn, create, and grow together for years to come.
Design Solution:
In his room, we wanted to continue the feature wall fun, but with a different approach. Since our young explorer loves outer space, being a boy scout, and building with legos, we created a dynamic geometric wall that serves as the backdrop for our young hero’s control center. We started with a neutral mushroom color for the majority of the walls in the room, while our feature wall incorporated a deep indigo and sky blue that are as classic as your favorite pair of jeans. We focused on indoor air quality and used Sherwin Williams’ Duration paint in a satin sheen, which is a scrubbable/no-VOC coating.
We wanted to create a great reading corner, so we placed a comfortable denim lounge chair next to the window and made sure to feature a self-portrait created by our young client. For night time reading, we included a super-stellar floor lamp with white globes and a sleek satin nickel finish. Metal details are found throughout the space (such as the lounge chair base and nautical desk clock), and lend a utilitarian feel to the room. In order to balance the metal and keep the room from feeling too cold, we also snuck in woven baskets that work double-duty as decorative pieces and functional storage bins.
The large north-facing window got the royal treatment and was dressed with a relaxed roman shade in a shiitake linen blend. We added a fabulous fabric trim from F. Schumacher and echoed the look by using the same fabric for the bolster on the bed. Royal blue bedding brings a bit of color into the space, and is complimented by the rich chocolate wood tones seen in the furniture throughout. Additional storage was a must, so we brought in a glossy blue storage unit that can accommodate legos, encyclopedias, pinewood derby cars, and more!
Comfort and creativity converge in this space, and we were excited to get a big smile when we turned it over to its new commander.
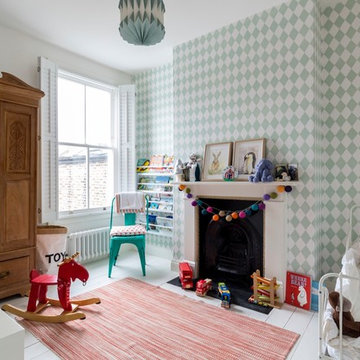
This rear bedroom has floor mounted white radiators, new timber sash windows with window shutters, as well as painted floor boards.
The fireplace has been retained and a new decorative wallpaper added onto its side wall.
Photography by Chris Snook
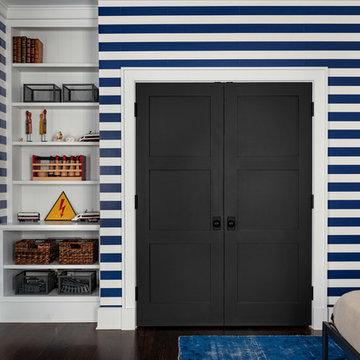
Closet doors in bedroom.
Photographer: Rob Karosis
ニューヨークにある高級な中くらいなカントリー風のおしゃれな子供部屋 (マルチカラーの壁、濃色無垢フローリング、ティーン向け、茶色い床) の写真
ニューヨークにある高級な中くらいなカントリー風のおしゃれな子供部屋 (マルチカラーの壁、濃色無垢フローリング、ティーン向け、茶色い床) の写真
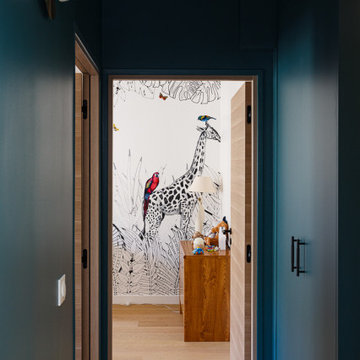
Pour ce projet, nous avons travaillé de concert avec notre cliente. L’objectif était d’ouvrir les espaces et rendre l’appartement le plus lumineux possible. Pour ce faire, nous avons absolument TOUT cassé ! Seuls vestiges de l’ancien appartement : 2 poteaux, les chauffages et la poutre centrale.
Nous avons ainsi réagencé toutes les pièces, supprimé les couloirs et changé les fenêtres. La palette de couleurs était principalement blanche pour accentuer la luminosité; le tout ponctué par des touches de couleurs vert-bleues et boisées. Résultat : des pièces de vie ouvertes, chaleureuses qui baignent dans la lumière.
De nombreux rangements, faits maison par nos experts, ont pris place un peu partout dans l’appartement afin de s’inscrire parfaitement dans l’espace. Exemples probants de notre savoir-faire : le meuble bleu dans la chambre parentale ou encore celui en forme d’arche.
Grâce à notre process et notre expérience, la rénovation de cet appartement de 100m2 a duré 4 mois et coûté env. 100 000 euros #MonConceptHabitation
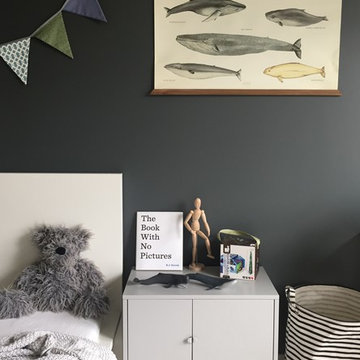
Bedroom with featured wall in dark grey colour (Down Pipe) and rest of the walls white (Chantilly Lace). Combining these two we have achieved bright room with a cozy area next to bed. The space has a lot of character but doesn't appear too dark or too cold.
photo: Petra Konecna
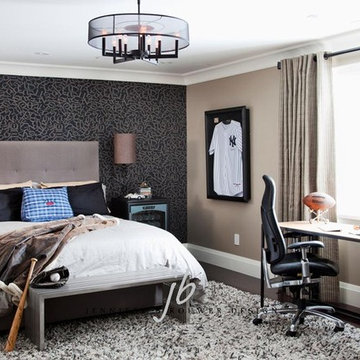
A bedroom for a teen who is in love with baseball - includes a prized framed jersey.
This project is 5+ years old. Most items shown are custom (eg. millwork, upholstered furniture, drapery). Most goods are no longer available. Benjamin Moore paint.
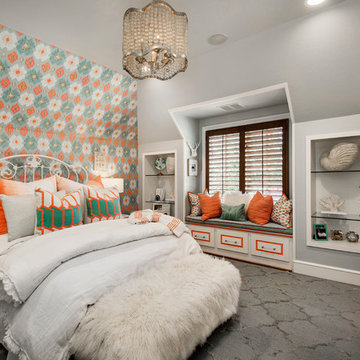
Versatile Imaging
ダラスにある高級な中くらいなトラディショナルスタイルのおしゃれな子供部屋 (マルチカラーの壁、濃色無垢フローリング、ティーン向け、照明) の写真
ダラスにある高級な中くらいなトラディショナルスタイルのおしゃれな子供部屋 (マルチカラーの壁、濃色無垢フローリング、ティーン向け、照明) の写真
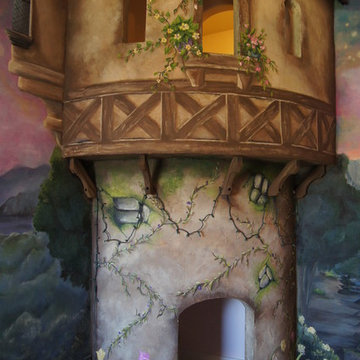
A Rapunzel themed bedroom in the Mountain View house plan designed by Walker Home Design. This room was originally designed for a young girl and is based off of the Rupenzel story. The room features a tower, loft and secret passage way to another room.
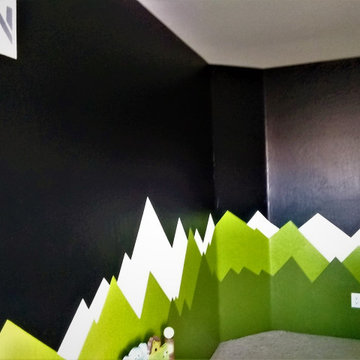
After pic of Ron Swanson nursery, all creative rights go to him we simply recreated the work.
アルバカーキにあるラグジュアリーな中くらいなモダンスタイルのおしゃれな子供部屋 (マルチカラーの壁、カーペット敷き、グレーの床) の写真
アルバカーキにあるラグジュアリーな中くらいなモダンスタイルのおしゃれな子供部屋 (マルチカラーの壁、カーペット敷き、グレーの床) の写真
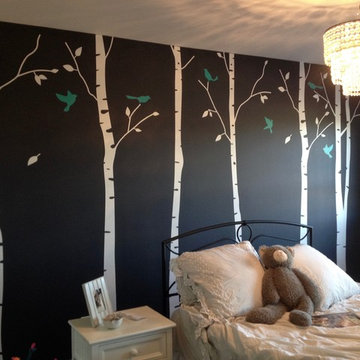
Featured by Bracey Designs, Mural by Rebel Walls, and installed by Riley Paint & Wallpaper
他の地域にあるお手頃価格の中くらいなモダンスタイルのおしゃれな子供部屋 (マルチカラーの壁、児童向け) の写真
他の地域にあるお手頃価格の中くらいなモダンスタイルのおしゃれな子供部屋 (マルチカラーの壁、児童向け) の写真
中くらいな黒い子供部屋 (マルチカラーの壁) の写真
1

