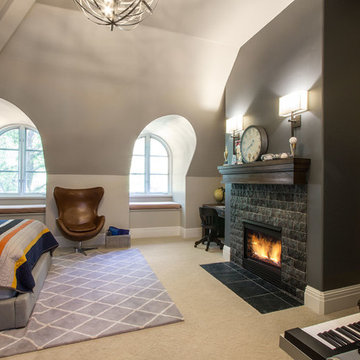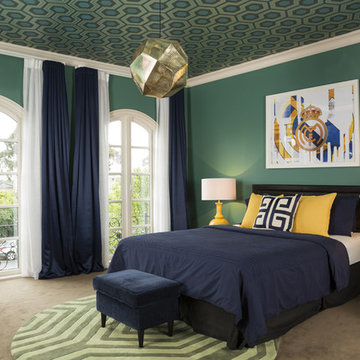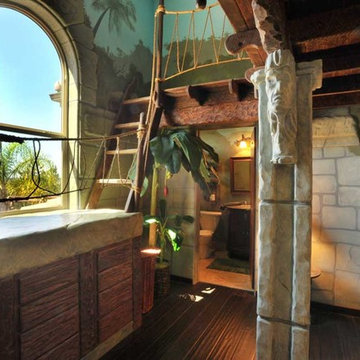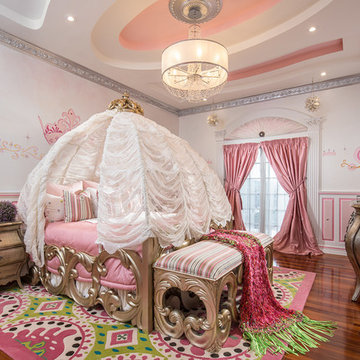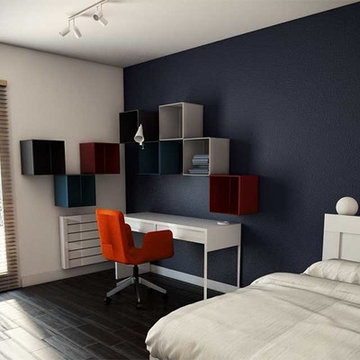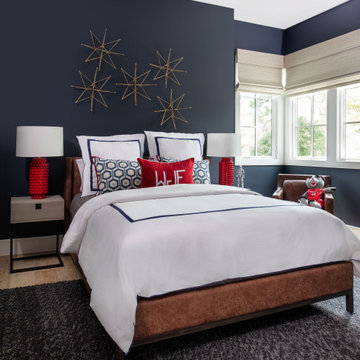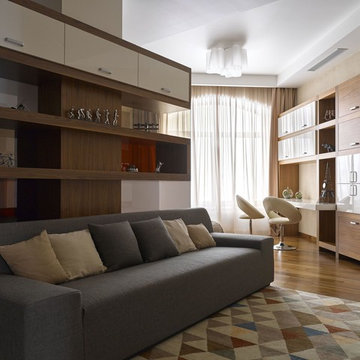広い黒い子供部屋 (茶色い床) の写真
絞り込み:
資材コスト
並び替え:今日の人気順
写真 1〜20 枚目(全 47 枚)
1/4

The family living in this shingled roofed home on the Peninsula loves color and pattern. At the heart of the two-story house, we created a library with high gloss lapis blue walls. The tête-à-tête provides an inviting place for the couple to read while their children play games at the antique card table. As a counterpoint, the open planned family, dining room, and kitchen have white walls. We selected a deep aubergine for the kitchen cabinetry. In the tranquil master suite, we layered celadon and sky blue while the daughters' room features pink, purple, and citrine.

Northern Michigan summers are best spent on the water. The family can now soak up the best time of the year in their wholly remodeled home on the shore of Lake Charlevoix.
This beachfront infinity retreat offers unobstructed waterfront views from the living room thanks to a luxurious nano door. The wall of glass panes opens end to end to expose the glistening lake and an entrance to the porch. There, you are greeted by a stunning infinity edge pool, an outdoor kitchen, and award-winning landscaping completed by Drost Landscape.
Inside, the home showcases Birchwood craftsmanship throughout. Our family of skilled carpenters built custom tongue and groove siding to adorn the walls. The one of a kind details don’t stop there. The basement displays a nine-foot fireplace designed and built specifically for the home to keep the family warm on chilly Northern Michigan evenings. They can curl up in front of the fire with a warm beverage from their wet bar. The bar features a jaw-dropping blue and tan marble countertop and backsplash. / Photo credit: Phoenix Photographic
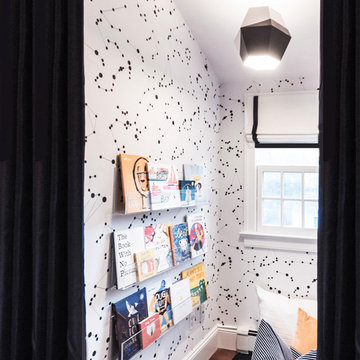
An out of this world, space-themed boys room in suburban New Jersey. The color palette is navy, black, white, and grey, and with geometric motifs as a nod to science and exploration. This large bedroom offers several areas for our little client to play, including this reading nook lined in constellations wallpaper. Acrylic display shelves hung low allow child to easily see and reach books. The 3D hexagon pendant in grey and white adds to the space motif, and the curtains that enclose this nook create a cozy, hideaway. The rug is made of Flor carpet tiles, a durable option.
Photo Credit: Erin Coren, Curated Nest Interiors
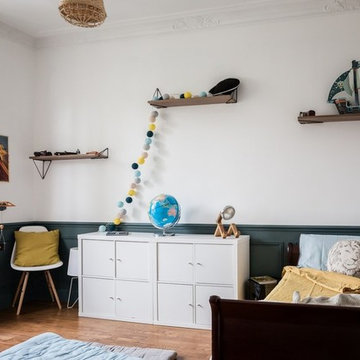
Rénovation et décoration d'une chambre de garçon avec fresque murale jungle tropical, soubassement bleu et étagères murales
Réalisation Atelier Devergne
Photo Maryline Krynicki
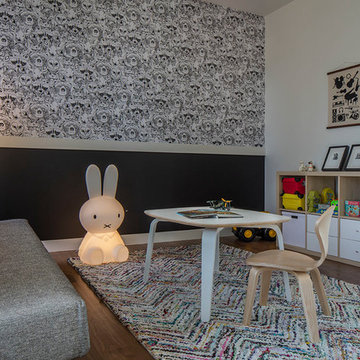
Richard Barnes Photography
サンフランシスコにある広いコンテンポラリースタイルのおしゃれな子供部屋 (無垢フローリング、茶色い床、黒い壁、児童向け) の写真
サンフランシスコにある広いコンテンポラリースタイルのおしゃれな子供部屋 (無垢フローリング、茶色い床、黒い壁、児童向け) の写真
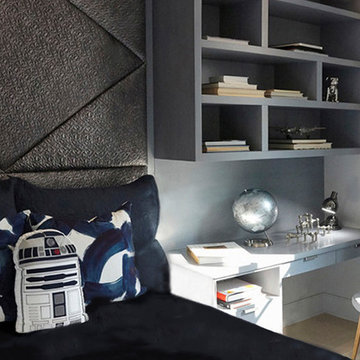
An expansive family duplex on the Upper East Side of Manhattan, expertly curated with an artist's eye, creating a luxurious, warm and harmonious, gallery-like environment.
A distinctive, hand-made, artisan interior, filled with custom architectural appointments; each feature crafted to reflect the individual personalities of the family.
Joe Ginsberg's vision was developed to provide a unique level of execution, while synchronizing the needs and goals of the client.
Custom rugs, furnishings, wall coverings and distinctive murals, along with unique architectural millwork, lighting and audio-visual throughout, consolidate the anthology of design ideas, historical references, cultural influences, ancient trades and cutting edge technology.
Approaching each project as a painter, artisan and sculptor, allows Joe Ginsberg to deliver an aesthetic that is guaranteed to remain timeless in our instant age.
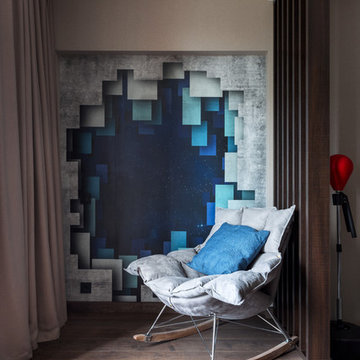
дизайнер Елена Бодрова, фотограф Антон Лихтарович
モスクワにある高級な広いコンテンポラリースタイルのおしゃれな子供部屋 (ベージュの壁、無垢フローリング、ティーン向け、茶色い床) の写真
モスクワにある高級な広いコンテンポラリースタイルのおしゃれな子供部屋 (ベージュの壁、無垢フローリング、ティーン向け、茶色い床) の写真

Architecture, Construction Management, Interior Design, Art Curation & Real Estate Advisement by Chango & Co.
Construction by MXA Development, Inc.
Photography by Sarah Elliott
See the home tour feature in Domino Magazine

Our clients purchased a new house, but wanted to add their own personal style and touches to make it really feel like home. We added a few updated to the exterior, plus paneling in the entryway and formal sitting room, customized the master closet, and cosmetic updates to the kitchen, formal dining room, great room, formal sitting room, laundry room, children’s spaces, nursery, and master suite. All new furniture, accessories, and home-staging was done by InHance. Window treatments, wall paper, and paint was updated, plus we re-did the tile in the downstairs powder room to glam it up. The children’s bedrooms and playroom have custom furnishings and décor pieces that make the rooms feel super sweet and personal. All the details in the furnishing and décor really brought this home together and our clients couldn’t be happier!
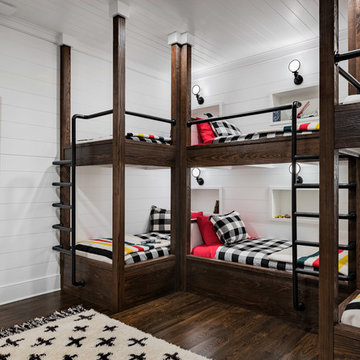
Bunkroom with wood framed bunkbeds, shiplap walls, and high ceilings.
Photographer: Rob Karosis
ニューヨークにある高級な広いカントリー風のおしゃれな子供の寝室 (白い壁、濃色無垢フローリング、茶色い床) の写真
ニューヨークにある高級な広いカントリー風のおしゃれな子供の寝室 (白い壁、濃色無垢フローリング、茶色い床) の写真
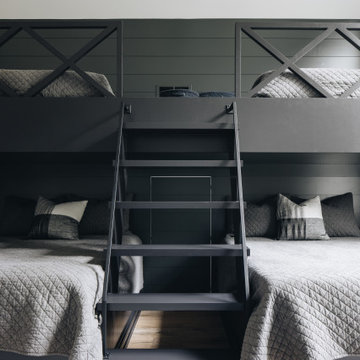
シカゴにあるラグジュアリーな広いトランジショナルスタイルのおしゃれな子供部屋 (グレーの壁、淡色無垢フローリング、ティーン向け、茶色い床、表し梁、パネル壁) の写真
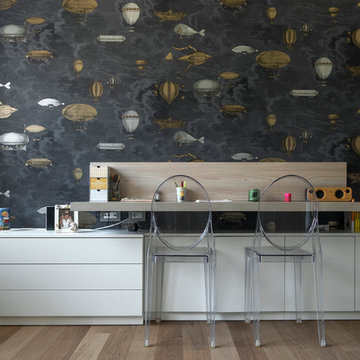
Cameretta con carta da parati Cole And Son collezione Fornasetti Senza Tempo - Macchine Volanti e scrivania con mobile contenitore su misura.
ローマにある高級な広いコンテンポラリースタイルのおしゃれな子供部屋 (ベージュの壁、淡色無垢フローリング、児童向け、茶色い床) の写真
ローマにある高級な広いコンテンポラリースタイルのおしゃれな子供部屋 (ベージュの壁、淡色無垢フローリング、児童向け、茶色い床) の写真

Low Gear Photography
カンザスシティにあるお手頃価格の広いトランジショナルスタイルのおしゃれな子供部屋 (青い壁、ラミネートの床、茶色い床) の写真
カンザスシティにあるお手頃価格の広いトランジショナルスタイルのおしゃれな子供部屋 (青い壁、ラミネートの床、茶色い床) の写真
広い黒い子供部屋 (茶色い床) の写真
1
