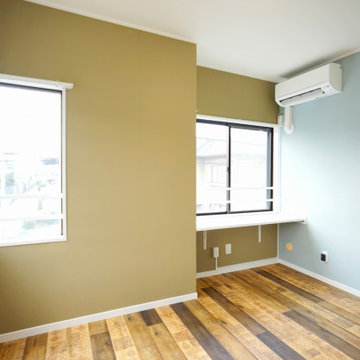子供部屋 (クロスの天井、黄色い壁) の写真
絞り込み:
資材コスト
並び替え:今日の人気順
写真 1〜9 枚目(全 9 枚)
1/3
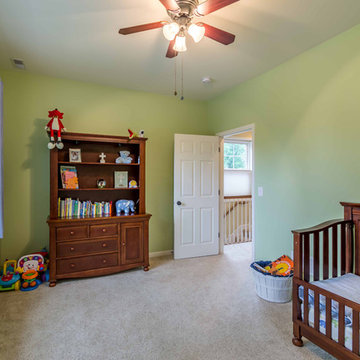
The children's nurseries and bedrooms have evolved over the years to serve their 5 boys. The rooms' large windows and spacious footprints allow for a variety of furniture arrangements, with easy paint updates as needed.
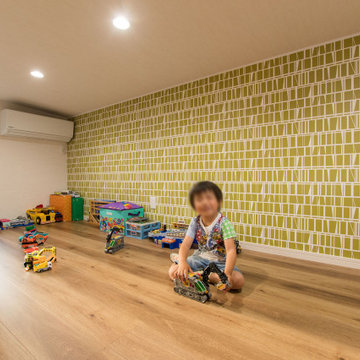
明るくポップな壁紙の物入れ部屋には、生活用品のほか、乗り物好きな息子さん用の玩具も置きました。
胸躍る場所のようで、時折、息子さんたちのお遊びスペースに変わることも。
他の地域にある小さな北欧スタイルのおしゃれな子供部屋 (黄色い壁、無垢フローリング、茶色い床、クロスの天井、壁紙) の写真
他の地域にある小さな北欧スタイルのおしゃれな子供部屋 (黄色い壁、無垢フローリング、茶色い床、クロスの天井、壁紙) の写真
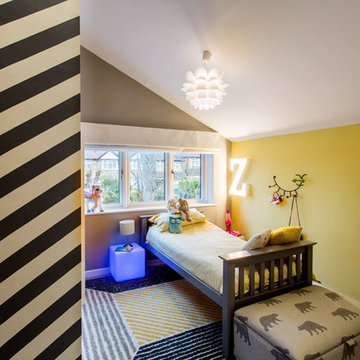
オックスフォードシャーにある高級なエクレクティックスタイルのおしゃれな子供部屋 (黄色い壁、カーペット敷き、児童向け、ベージュの床、クロスの天井、壁紙) の写真
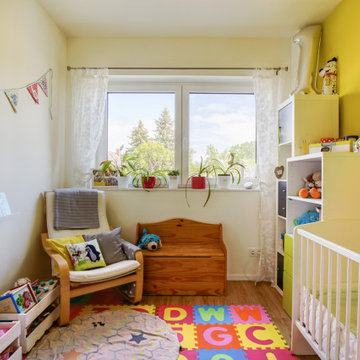
Dieser quadratische Bungalow ist ein Hybridhaus der Größe K-M mit den Außenmaßen 12 x 12 Meter. Wie gewohnt wurden Grundriss und Gestaltung vollkommen individuell umgesetzt. Durch das Atrium wird jeder Quadratmeter des innovativen Einfamilienhauses mit Licht durchflutet. Die quadratische Grundform der Glas-Dachspitze ermöglicht eine zu allen Seiten gleichmäßige Lichtverteilung. Die Besonderheiten bei diesem Projekt sind Schlafnischen in den Kinderzimmern, die Unabhängigkeit durch das innovative Heizkonzept und die Materialauswahl mit Design-Venylbelag auch in den Nassbereichen.
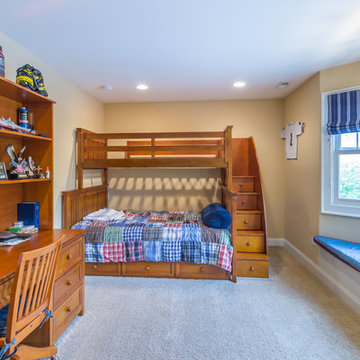
シカゴにある高級な小さなトラディショナルスタイルのおしゃれな子供部屋 (黄色い壁、カーペット敷き、ティーン向け、白い床、クロスの天井、壁紙、白い天井) の写真
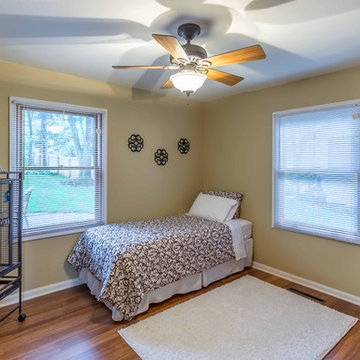
The children's nurseries and bedrooms have evolved over the years to serve their 5 boys. The rooms' large windows and spacious footprints allow for a variety of furniture arrangements, with easy paint updates as needed.
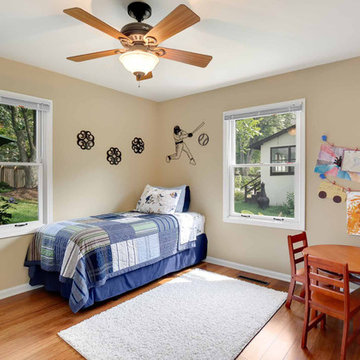
The children's nurseries and bedrooms have evolved over the years to serve their 5 boys. The rooms' large windows and spacious footprints allow for a variety of furniture arrangements, with easy paint updates as needed.
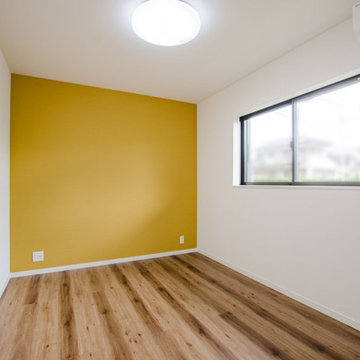
洋室は、息子さんが大きくなったらこども部屋として使えます。マスタードイエローのアクセントクロスがポップ。
北欧スタイルのおしゃれな子供部屋 (黄色い壁、無垢フローリング、児童向け、茶色い床、クロスの天井、壁紙、白い天井) の写真
北欧スタイルのおしゃれな子供部屋 (黄色い壁、無垢フローリング、児童向け、茶色い床、クロスの天井、壁紙、白い天井) の写真
子供部屋 (クロスの天井、黄色い壁) の写真
1
