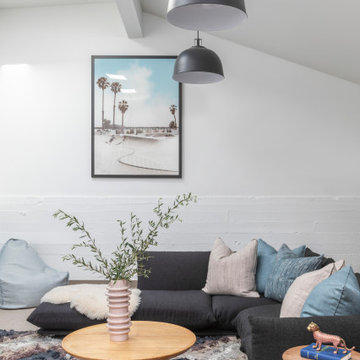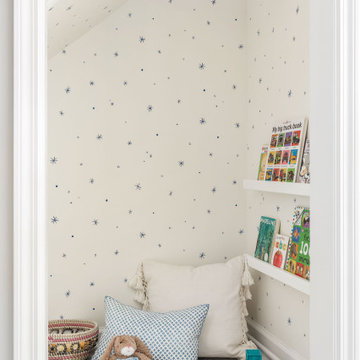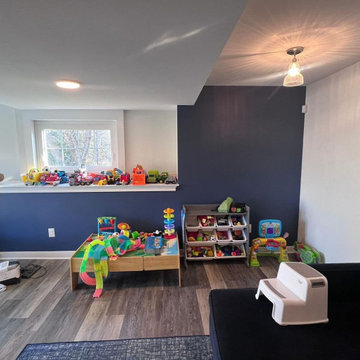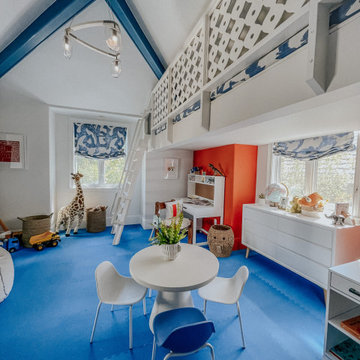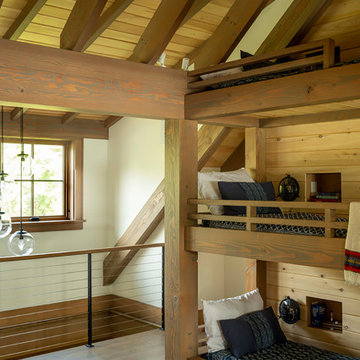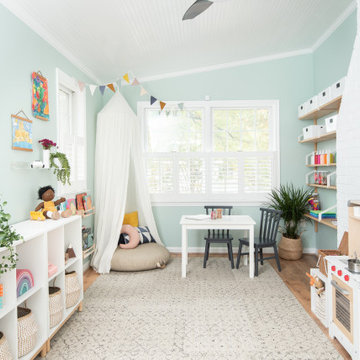遊び部屋 (三角天井) の写真
絞り込み:
資材コスト
並び替え:今日の人気順
写真 1〜20 枚目(全 120 枚)
1/3

Brand new 2-Story 3,100 square foot Custom Home completed in 2022. Designed by Arch Studio, Inc. and built by Brooke Shaw Builders.
サンフランシスコにある高級な小さなカントリー風のおしゃれな子供部屋 (白い壁、無垢フローリング、グレーの床、三角天井、パネル壁) の写真
サンフランシスコにある高級な小さなカントリー風のおしゃれな子供部屋 (白い壁、無垢フローリング、グレーの床、三角天井、パネル壁) の写真
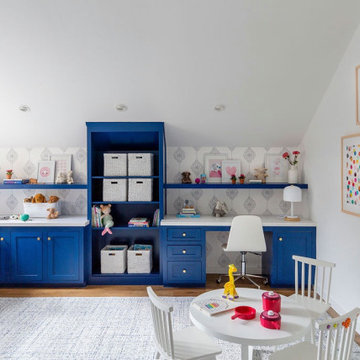
Kids playroom
サンフランシスコにある高級な中くらいなトランジショナルスタイルのおしゃれな子供部屋 (白い壁、カーペット敷き、青い床、三角天井) の写真
サンフランシスコにある高級な中くらいなトランジショナルスタイルのおしゃれな子供部屋 (白い壁、カーペット敷き、青い床、三角天井) の写真

The family living in this shingled roofed home on the Peninsula loves color and pattern. At the heart of the two-story house, we created a library with high gloss lapis blue walls. The tête-à-tête provides an inviting place for the couple to read while their children play games at the antique card table. As a counterpoint, the open planned family, dining room, and kitchen have white walls. We selected a deep aubergine for the kitchen cabinetry. In the tranquil master suite, we layered celadon and sky blue while the daughters' room features pink, purple, and citrine.
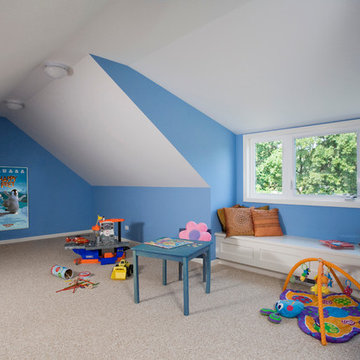
Photo by Linda Oyama-Bryan
シカゴにある広いトラディショナルスタイルのおしゃれな子供部屋 (青い壁、カーペット敷き、ベージュの床、三角天井) の写真
シカゴにある広いトラディショナルスタイルのおしゃれな子供部屋 (青い壁、カーペット敷き、ベージュの床、三角天井) の写真

In the middle of the bunkbeds sits a stage/play area with a cozy nook underneath.
---
Project by Wiles Design Group. Their Cedar Rapids-based design studio serves the entire Midwest, including Iowa City, Dubuque, Davenport, and Waterloo, as well as North Missouri and St. Louis.
For more about Wiles Design Group, see here: https://wilesdesigngroup.com/
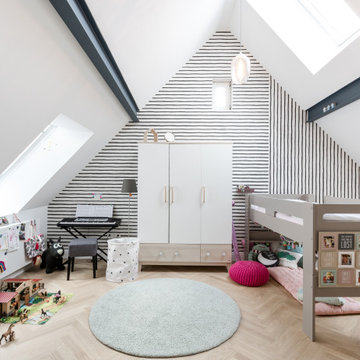
シュトゥットガルトにあるコンテンポラリースタイルのおしゃれな遊び部屋 (白い壁、淡色無垢フローリング、ベージュの床、三角天井、壁紙) の写真
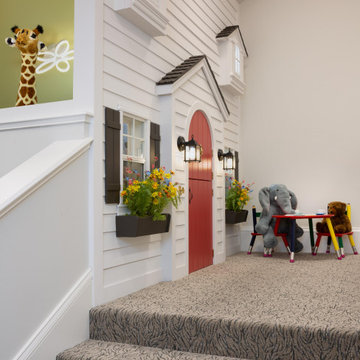
Designed by Amy Coslet & Sherri DuPont
Photography by Lori Hamilton
マイアミにある地中海スタイルのおしゃれな子供部屋 (白い壁、カーペット敷き、マルチカラーの床、三角天井) の写真
マイアミにある地中海スタイルのおしゃれな子供部屋 (白い壁、カーペット敷き、マルチカラーの床、三角天井) の写真
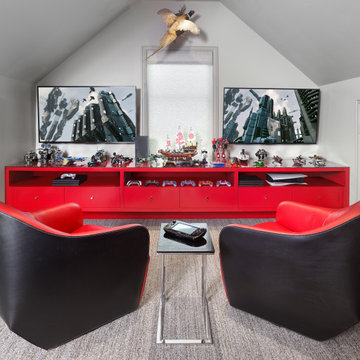
While respecting the history and architecture of the house, we created an updated version of the home’s original personality with contemporary finishes that still feel appropriate, while also incorporating some of the original furniture passed down in the family. Two decades and two teenage sons later, the family needed their home to be more user friendly and to better suit how they live now. We used a lot of unique and upscale finishes that would contrast each other and add panache to the space.

Baron Construction & Remodeling
Design Build Remodel Renovate
Victorian Home Renovation & Remodel
Kitchen Remodel and Relocation
2 Bathroom Additions and Remodel
1000 square foot deck
Interior Staircase
Exterior Staircase
New Front Porch
New Playroom
New Flooring
New Plumbing
New Electrical
New HVAC
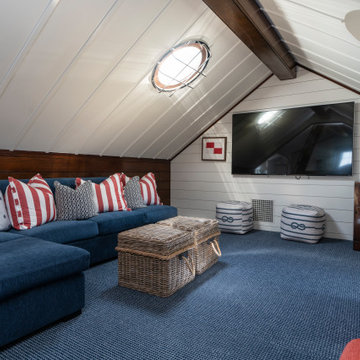
ボストンにあるビーチスタイルのおしゃれな子供部屋 (白い壁、カーペット敷き、ティーン向け、青い床、三角天井、塗装板張りの壁) の写真

Large playroom accessed from secrete door in child's bedroom
シカゴにある高級な広いトランジショナルスタイルのおしゃれな子供部屋 (カーペット敷き、児童向け、三角天井、白い壁、青い床) の写真
シカゴにある高級な広いトランジショナルスタイルのおしゃれな子供部屋 (カーペット敷き、児童向け、三角天井、白い壁、青い床) の写真
遊び部屋 (三角天井) の写真
1

