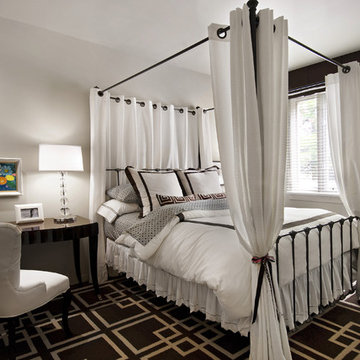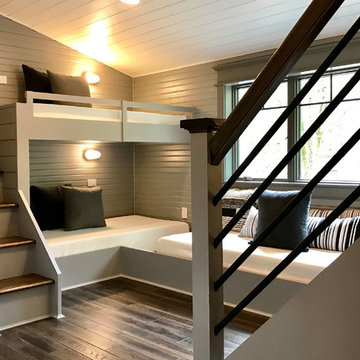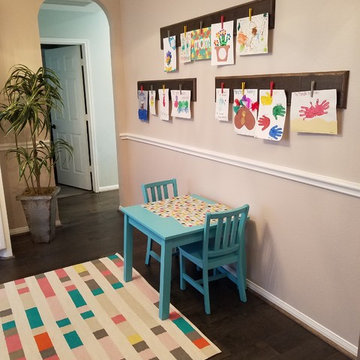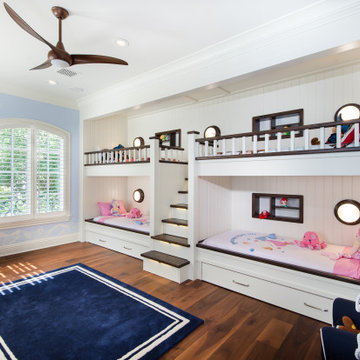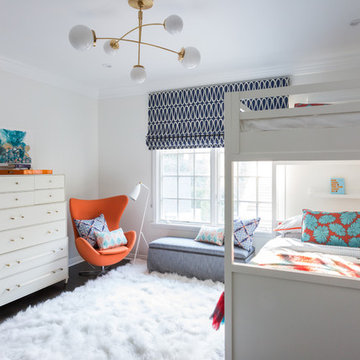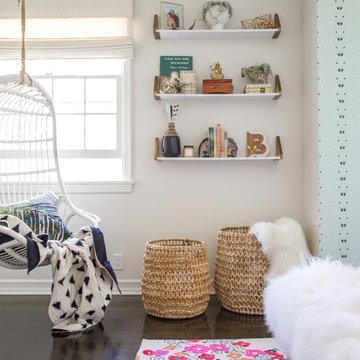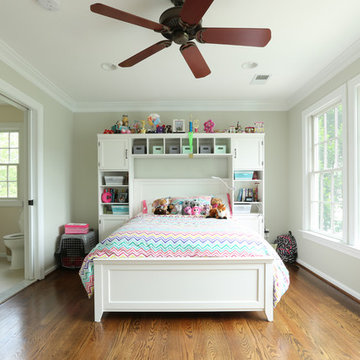高級な子供部屋 (濃色無垢フローリング) の写真
絞り込み:
資材コスト
並び替え:今日の人気順
写真 1〜20 枚目(全 1,038 枚)
1/3
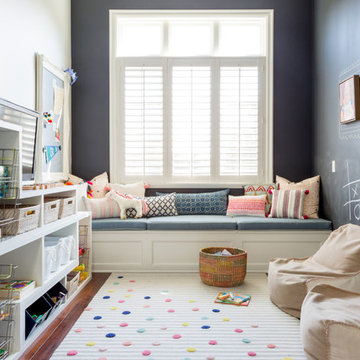
Photography by: Amy Bartlam
Designed by designstiles LLC
ロサンゼルスにある高級な中くらいなトランジショナルスタイルのおしゃれな子供部屋 (児童向け、黒い壁、濃色無垢フローリング、茶色い床) の写真
ロサンゼルスにある高級な中くらいなトランジショナルスタイルのおしゃれな子供部屋 (児童向け、黒い壁、濃色無垢フローリング、茶色い床) の写真
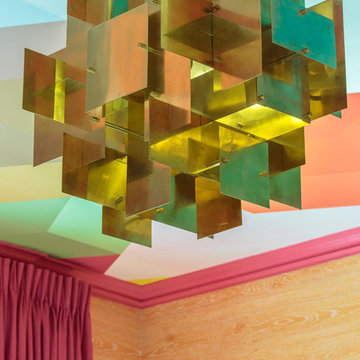
To create a cheerful bedroom that truly captured the joie-de-vivre of girlhood, we wanted to design a one-of-a-kind ceiling treatment. Flavor Paper’s multi-colored geometric Cuben wallpaper provides the room with an unexpected touch that urges guests to look up. A solid brass Jonathan Adler Puzzle Chandelier mirrors the wallpaper’s geometric pattern and adds a touch of glam.
Photo credit: David Duncan Livingston
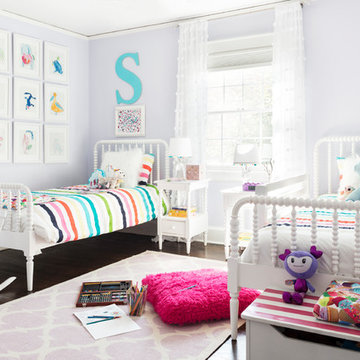
a large happy room, shared by two girls, ages five and seven. The room is painted in Benjamin Moore Lavender Mist. The beds, rug and nightstands are from Land Of Nod. and the artwork was made by the girls themselves.
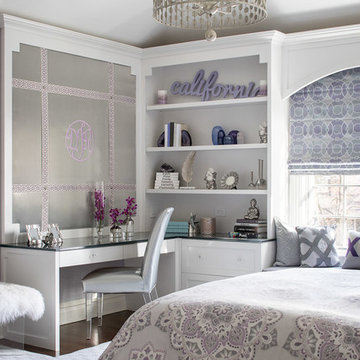
Christian Garibaldi
ニューヨークにある高級な中くらいなトランジショナルスタイルのおしゃれな子供部屋 (紫の壁、濃色無垢フローリング、ティーン向け、茶色い床) の写真
ニューヨークにある高級な中くらいなトランジショナルスタイルのおしゃれな子供部屋 (紫の壁、濃色無垢フローリング、ティーン向け、茶色い床) の写真
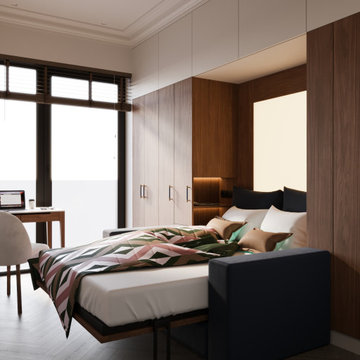
ENG/RUS
Introducing the stylish and functional teen's study bedroom! This compact 9.8 square meter space is designed for a growing teenager who has outgrown the traditional "childish" interiors.
The focal point of this room is the expansive wall-mounted wardrobe bed transformer – a marvel of space-saving design. Its walnut veneer facades exude elegance while maximizing storage. In its closed form, it functions as a spacious wardrobe, but when it's time to rest, it transforms seamlessly into a comfortable mattress.
A compact writing desk completes the setup, providing a dedicated space for studying and creative endeavors. It's the ideal corner for a young scholar to dive into their homework.
This teen's room demonstrates our commitment to blending functionality with sophistication, catering to the evolving needs and tastes of young adults. It's a space that fosters growth, independence, and personal style.
———-
Представляю Вам стильную и функциональную комнату для подростка! Это небольшое пространство в 9,8 квадратных метрах создано для подростка, который перерос традиционный "детский" интерьер.
Центром внимания в этой комнате является впечатляющий шкаф-кровать-трансформер, удивительное решение для экономии места. Фасады с отделкой шпоном ореха придают комнате элегантность и максимизируют пространство для хранения. В закрытом виде он функционирует как просторный шкаф, но, когда наступает время отдыха, он легко превращается в удобный матрас.
Компактный письменный стол завершает композицию, предоставляя выделенное место для учебы и творчества. Это идеальное место для юного учёного, чтобы с головой погрузиться в учебу.
Эта комната для подростка демонстрирует наше стремление сочетать функциональность с изыском, учитывая меняющиеся потребности и вкусы молодых людей. Это пространство, которое способствует росту, независимости и развитию личного стиля.
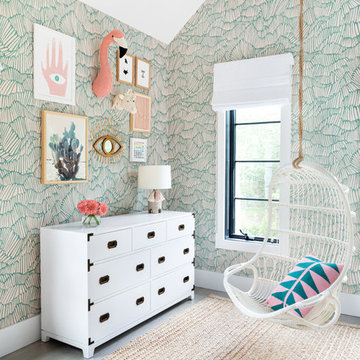
A playground by the beach. This light-hearted family of four takes a cool, easy-going approach to their Hamptons home.
ニューヨークにある高級な広いビーチスタイルのおしゃれな子供部屋 (濃色無垢フローリング、児童向け、グレーの床) の写真
ニューヨークにある高級な広いビーチスタイルのおしゃれな子供部屋 (濃色無垢フローリング、児童向け、グレーの床) の写真

This family of 5 was quickly out-growing their 1,220sf ranch home on a beautiful corner lot. Rather than adding a 2nd floor, the decision was made to extend the existing ranch plan into the back yard, adding a new 2-car garage below the new space - for a new total of 2,520sf. With a previous addition of a 1-car garage and a small kitchen removed, a large addition was added for Master Bedroom Suite, a 4th bedroom, hall bath, and a completely remodeled living, dining and new Kitchen, open to large new Family Room. The new lower level includes the new Garage and Mudroom. The existing fireplace and chimney remain - with beautifully exposed brick. The homeowners love contemporary design, and finished the home with a gorgeous mix of color, pattern and materials.
The project was completed in 2011. Unfortunately, 2 years later, they suffered a massive house fire. The house was then rebuilt again, using the same plans and finishes as the original build, adding only a secondary laundry closet on the main level.
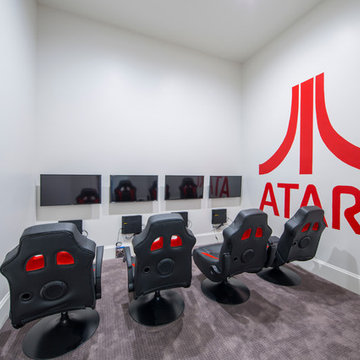
Custom Home Design by Joe Carrick Design. Built by Highland Custom Homes. Photography by Nick Bayless Photography
ソルトレイクシティにある高級な広いトランジショナルスタイルのおしゃれな子供部屋 (白い壁、濃色無垢フローリング、ティーン向け) の写真
ソルトレイクシティにある高級な広いトランジショナルスタイルのおしゃれな子供部屋 (白い壁、濃色無垢フローリング、ティーン向け) の写真
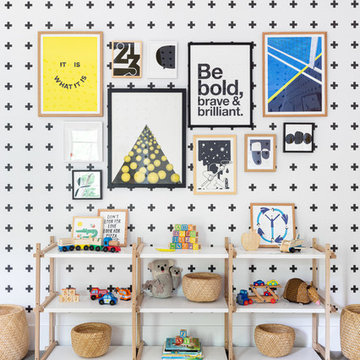
A playground by the beach. This light-hearted family of four takes a cool, easy-going approach to their Hamptons home.
ニューヨークにある高級な広いビーチスタイルのおしゃれな子供部屋 (濃色無垢フローリング、グレーの床) の写真
ニューヨークにある高級な広いビーチスタイルのおしゃれな子供部屋 (濃色無垢フローリング、グレーの床) の写真
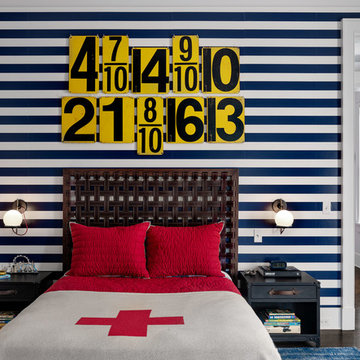
Bedroom with striped wall pattern.
Photographer: Rob Karosis
ニューヨークにある高級な中くらいなカントリー風のおしゃれな子供の寝室 (マルチカラーの壁、濃色無垢フローリング、ティーン向け、茶色い床) の写真
ニューヨークにある高級な中くらいなカントリー風のおしゃれな子供の寝室 (マルチカラーの壁、濃色無垢フローリング、ティーン向け、茶色い床) の写真
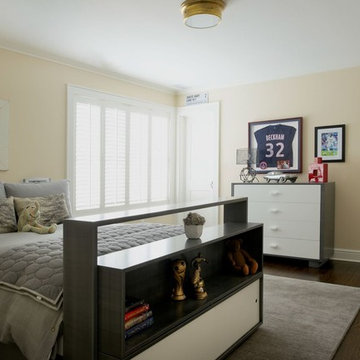
Jane Beiles Photography
ワシントンD.C.にある高級な中くらいなトランジショナルスタイルのおしゃれな子供部屋 (濃色無垢フローリング、ベージュの壁、ティーン向け、茶色い床) の写真
ワシントンD.C.にある高級な中くらいなトランジショナルスタイルのおしゃれな子供部屋 (濃色無垢フローリング、ベージュの壁、ティーン向け、茶色い床) の写真
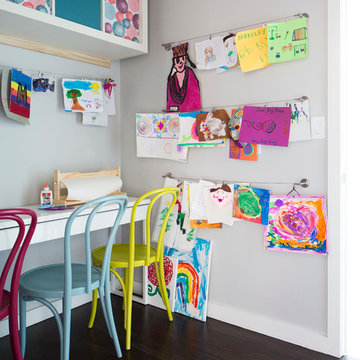
This forever home, perfect for entertaining and designed with a place for everything, is a contemporary residence that exudes warmth, functional style, and lifestyle personalization for a family of five. Our busy lawyer couple, with three close-knit children, had recently purchased a home that was modern on the outside, but dated on the inside. They loved the feel, but knew it needed a major overhaul. Being incredibly busy and having never taken on a renovation of this scale, they knew they needed help to make this space their own. Upon a previous client referral, they called on Pulp to make their dreams a reality. Then ensued a down to the studs renovation, moving walls and some stairs, resulting in dramatic results. Beth and Carolina layered in warmth and style throughout, striking a hard-to-achieve balance of livable and contemporary. The result is a well-lived in and stylish home designed for every member of the family, where memories are made daily.
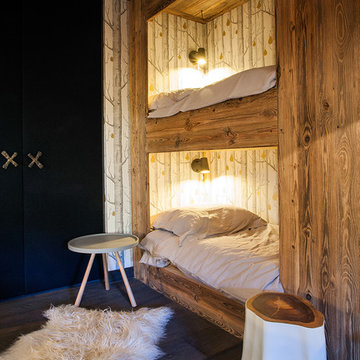
Crédit photo Veronese Sébastien
リヨンにある高級な中くらいなラスティックスタイルのおしゃれな子供部屋 (濃色無垢フローリング、ティーン向け、二段ベッド) の写真
リヨンにある高級な中くらいなラスティックスタイルのおしゃれな子供部屋 (濃色無垢フローリング、ティーン向け、二段ベッド) の写真
高級な子供部屋 (濃色無垢フローリング) の写真
1
