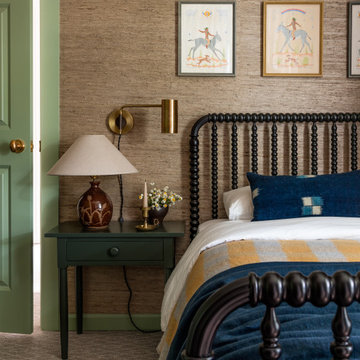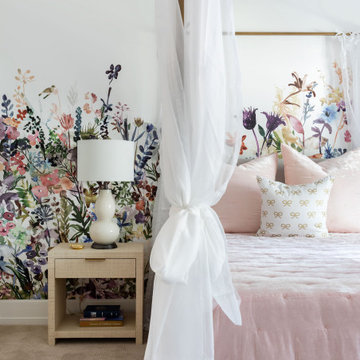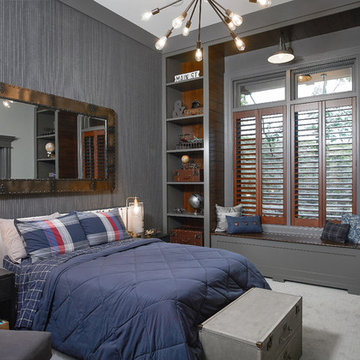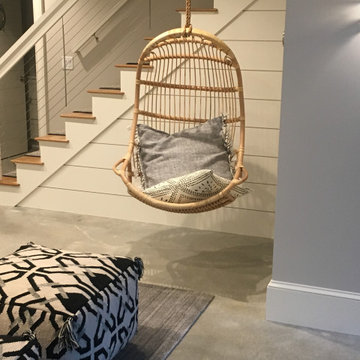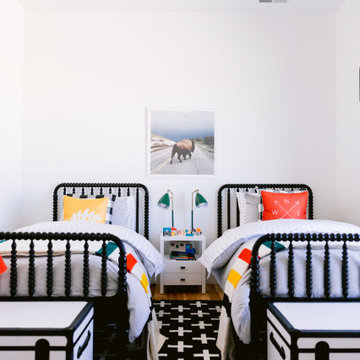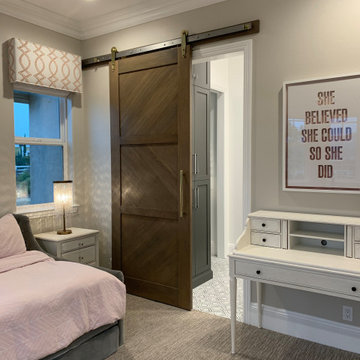ラグジュアリーな子供部屋 (グレーの床) の写真
絞り込み:
資材コスト
並び替え:今日の人気順
写真 1〜20 枚目(全 138 枚)
1/3
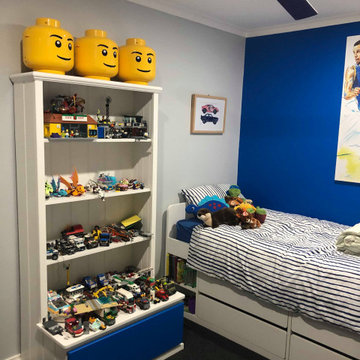
A fun, funky, basketball themed boys/teenage bedroom with bright blue feature wall, grey pale walls and white woodwork with pops of bright blue and yellow to accessories.
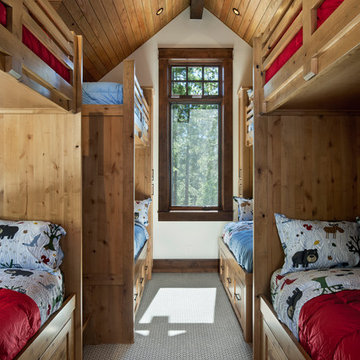
Roger Wade Studio
サクラメントにあるラグジュアリーな中くらいなラスティックスタイルのおしゃれな子供部屋 (ベージュの壁、カーペット敷き、グレーの床、二段ベッド) の写真
サクラメントにあるラグジュアリーな中くらいなラスティックスタイルのおしゃれな子供部屋 (ベージュの壁、カーペット敷き、グレーの床、二段ベッド) の写真
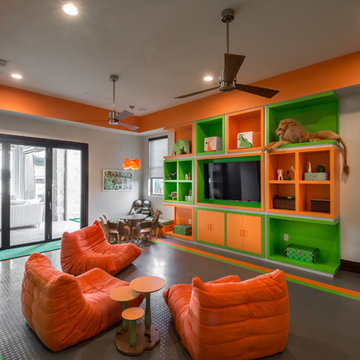
We designed this fun and contemporary kids playroom with bright colors to spark creativity. The rubber floors, low profile chairs, fun mural, and chalkboard wall make this the perfect space to let your kids be kids.
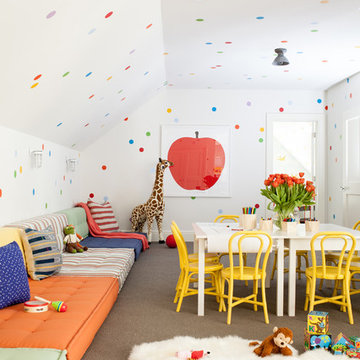
Interior Design, Custom Furniture Design, & Art Curation by Chango & Co.
Photography by Raquel Langworthy
See the project in Architectural Digest
ニューヨークにあるラグジュアリーな巨大なトランジショナルスタイルのおしゃれな子供部屋 (マルチカラーの壁、カーペット敷き、児童向け、グレーの床、照明) の写真
ニューヨークにあるラグジュアリーな巨大なトランジショナルスタイルのおしゃれな子供部屋 (マルチカラーの壁、カーペット敷き、児童向け、グレーの床、照明) の写真
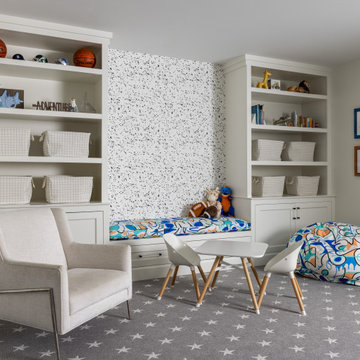
This transitional playroom and sports area was created in the lower level as an area where the kids can grow. While this photo shows the carpeted area, the other half of the playroom is laid with vinyl flooring and has basketball hoops on either end.
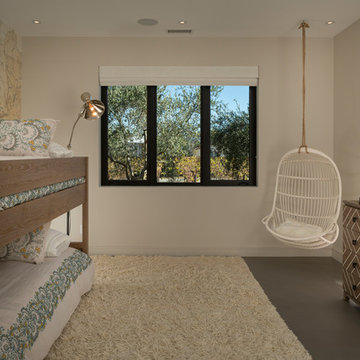
www.jacobelliott.com
サンフランシスコにあるラグジュアリーな巨大なコンテンポラリースタイルのおしゃれな子供部屋 (白い壁、児童向け、グレーの床、コンクリートの床、二段ベッド) の写真
サンフランシスコにあるラグジュアリーな巨大なコンテンポラリースタイルのおしゃれな子供部屋 (白い壁、児童向け、グレーの床、コンクリートの床、二段ベッド) の写真
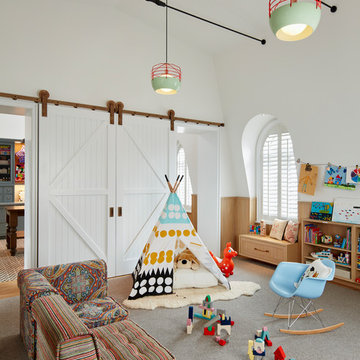
This playroom was designed in such a way to accommodate changing needs as the children grow. Special details include: barn doors on brass hardware, steel tie-bar ceiling, rift white oak tongue and groove wainscot paneling and bookcase.
Architecture, Design & Construction by BGD&C
Interior Design by Kaldec Architecture + Design
Exterior Photography: Tony Soluri
Interior Photography: Nathan Kirkman
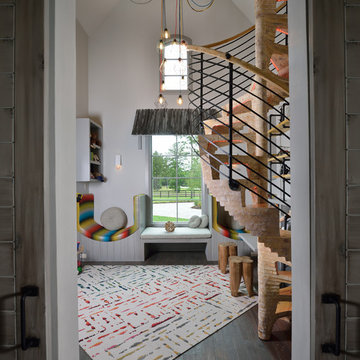
Miro Dvorscak
Peterson Homebuilders, Inc.
Shundra Harris Interiors
ヒューストンにあるラグジュアリーな広いエクレクティックスタイルのおしゃれな子供部屋 (グレーの壁、濃色無垢フローリング、児童向け、グレーの床) の写真
ヒューストンにあるラグジュアリーな広いエクレクティックスタイルのおしゃれな子供部屋 (グレーの壁、濃色無垢フローリング、児童向け、グレーの床) の写真
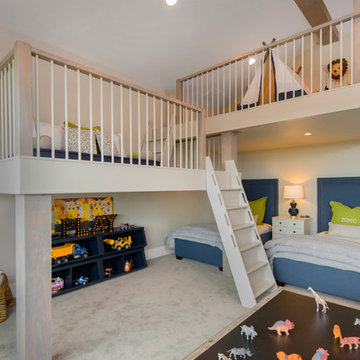
オースティンにあるラグジュアリーな中くらいなトランジショナルスタイルのおしゃれな子供部屋 (カーペット敷き、グレーの壁、児童向け、グレーの床) の写真
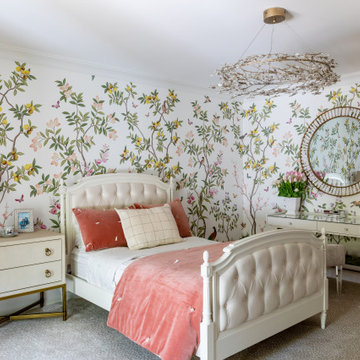
This little girl bedroom and bathroom are what childhood dreams are made of. The bathroom features floral mosaic marble tile and floral hardware with the claw-foot tub in front of a large window as the centerpiece. The bedroom chandelier, carpet and wallpaper all give a woodland forest vibe while. The fireplace features a gorgeous herringbone tile surround and the built in reading nook is the sweetest place to spend an afternoon cozying up with your favorite book.

Girls' room featuring custom built-in bunk beds that sleep eight, striped bedding, wood accents, gray carpet, black windows, gray chairs, and shiplap walls,
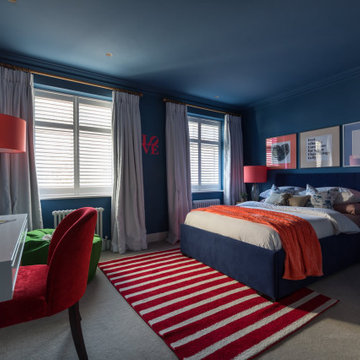
FAMILY HOME INTERIOR DESIGN IN RICHMOND
The second phase of a large interior design project we carried out in Richmond, West London, between 2018 and 2020. This Edwardian family home on Richmond Hill hadn’t been touched since the seventies, making our work extremely rewarding and gratifying! Our clients were over the moon with the result.
“Having worked with Tim before, we were so happy we felt the house deserved to be finished. The difference he has made is simply extraordinary” – Emma & Tony
COMFORTABLE LUXURY WITH A VIBRANT EDGE
The existing house was so incredibly tired and dated, it was just crying out for a new lease of life (an interior designer’s dream!). Our brief was to create a harmonious interior that felt luxurious yet homely.
Having worked with these clients before, we were delighted to be given interior design ‘carte blanche’ on this project. Each area was carefully visualised with Tim’s signature use of bold colour and eclectic variety. Custom fabrics, original artworks and bespoke furnishings were incorporated in all areas of the house, including the children’s rooms.
“Tim and his team applied their fantastic talent to design each room with much detail and personality, giving the ensemble great coherence.”
END-TO-END INTERIOR DESIGN SERVICE
This interior design project was a labour of love from start to finish and we think it shows. We worked closely with the architect and contractor to replicate exactly what we had visualised at the concept stage.
The project involved the full implementation of the designs we had presented. We liaised closely with all trades involved, to ensure the work was carried out in line with our designs. All furniture, soft furnishings and accessories were supplied by us. When building work at the house was complete, we conducted a full installation of the furnishings, artwork and finishing touches.
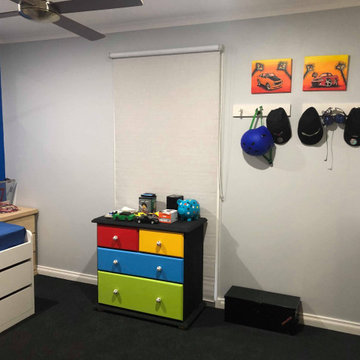
A fun, funky, basketball themed boys/teenage bedroom with bright blue feature wall, grey pale walls and white woodwork with pops of bright blue and yellow to accessories.
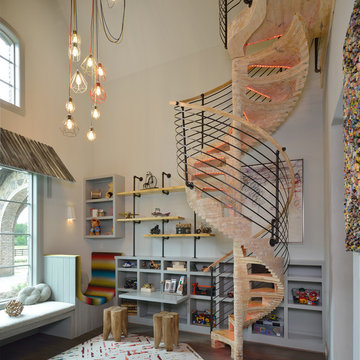
Miro Dvorscak
Peterson Homebuilders, Inc.
Shundra Harris Interiors
ヒューストンにあるラグジュアリーな広いエクレクティックスタイルのおしゃれな子供部屋 (グレーの壁、濃色無垢フローリング、児童向け、グレーの床) の写真
ヒューストンにあるラグジュアリーな広いエクレクティックスタイルのおしゃれな子供部屋 (グレーの壁、濃色無垢フローリング、児童向け、グレーの床) の写真
ラグジュアリーな子供部屋 (グレーの床) の写真
1
