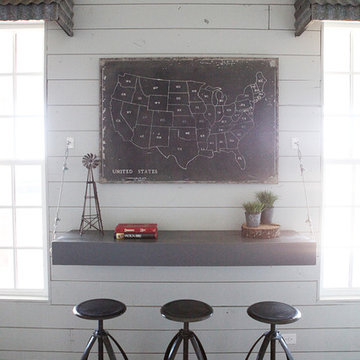ラグジュアリーなグレーの子供部屋の写真
絞り込み:
資材コスト
並び替え:今日の人気順
写真 1〜20 枚目(全 192 枚)
1/3

Girls' room featuring custom built-in bunk beds that sleep eight, striped bedding, wood accents, gray carpet, black windows, gray chairs, and shiplap walls,
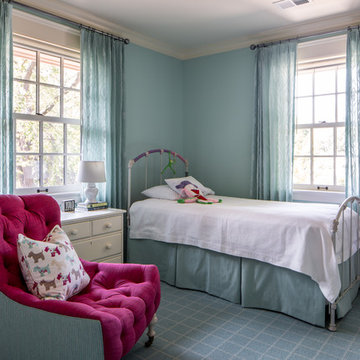
BRANDON STENGER
ミネアポリスにあるラグジュアリーな中くらいなトラディショナルスタイルのおしゃれな子供部屋 (青い壁、カーペット敷き、ティーン向け、青い床) の写真
ミネアポリスにあるラグジュアリーな中くらいなトラディショナルスタイルのおしゃれな子供部屋 (青い壁、カーペット敷き、ティーン向け、青い床) の写真

Architecture, Construction Management, Interior Design, Art Curation & Real Estate Advisement by Chango & Co.
Construction by MXA Development, Inc.
Photography by Sarah Elliott
See the home tour feature in Domino Magazine

Haris Kenjar
シアトルにあるラグジュアリーなミッドセンチュリースタイルのおしゃれな子供の寝室 (白い壁、無垢フローリング、茶色い床、ロフトベッド) の写真
シアトルにあるラグジュアリーなミッドセンチュリースタイルのおしゃれな子供の寝室 (白い壁、無垢フローリング、茶色い床、ロフトベッド) の写真
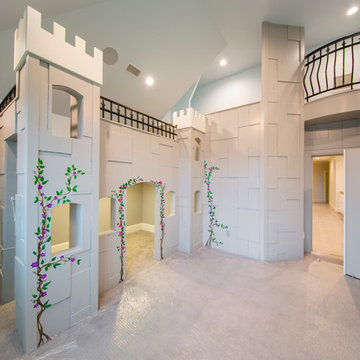
Custom Home Design by Joe Carrick Design. Built by Highland Custom Homes. Photography by Nick Bayless Photography
ソルトレイクシティにあるラグジュアリーな広いトランジショナルスタイルのおしゃれな子供部屋 (マルチカラーの壁、カーペット敷き、児童向け) の写真
ソルトレイクシティにあるラグジュアリーな広いトランジショナルスタイルのおしゃれな子供部屋 (マルチカラーの壁、カーペット敷き、児童向け) の写真
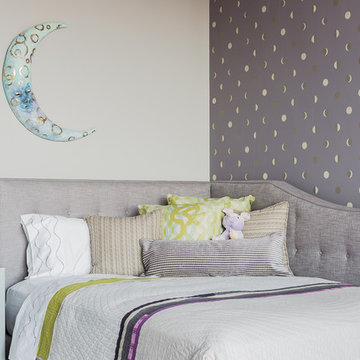
Photography by Michael J. Lee
ボストンにあるラグジュアリーな中くらいなトランジショナルスタイルのおしゃれな子供部屋 (グレーの壁) の写真
ボストンにあるラグジュアリーな中くらいなトランジショナルスタイルのおしゃれな子供部屋 (グレーの壁) の写真
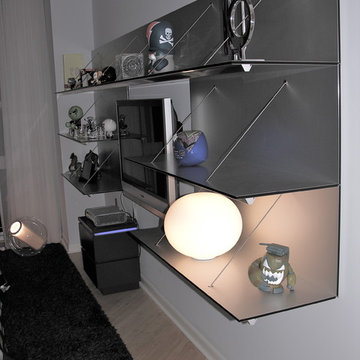
This room was designed for a 14 year old boy - he has a twin sister. They both love the color blue and it was my challenge to add complementing colors that they would like! Lime green seemed to do the trick here and I found this amazing embroidered coverlet from Missoni Home that brought everything together. The back wall is a 3D textured surface which we painted soft grey. We found these fun figurines at Kid Robot in SoHo. Custom aluminum shelving and glossy anthracite lacquer drawer unit with electric blue LED light - game on!

Children's bunkroom and playroom; complete with built-in bunk beds that sleep 4, television, library and attached bath. Custom made bunk beds include shelves stairs and lighting.
General contracting by Martin Bros. Contracting, Inc.; Architecture by Helman Sechrist Architecture; Home Design by Maple & White Design; Photography by Marie Kinney Photography.
Images are the property of Martin Bros. Contracting, Inc. and may not be used without written permission. — with Maple & White Design and Ayr Cabinet Company.

The family living in this shingled roofed home on the Peninsula loves color and pattern. At the heart of the two-story house, we created a library with high gloss lapis blue walls. The tête-à-tête provides an inviting place for the couple to read while their children play games at the antique card table. As a counterpoint, the open planned family, dining room, and kitchen have white walls. We selected a deep aubergine for the kitchen cabinetry. In the tranquil master suite, we layered celadon and sky blue while the daughters' room features pink, purple, and citrine.
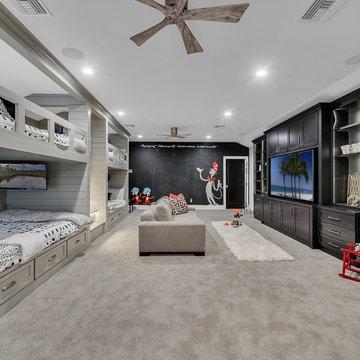
What kid wouldn't love this play room and a sleepover with grandparents! Custom bunk beds painted in Dorian Gray, full extra long beds with tvs and charging stations plus custom entertainment center painted in Caviar Black. Dr Seuss and Thing 1 and 2 will help get those creative juices going on the painted chalk board.
DeVore Design Photography
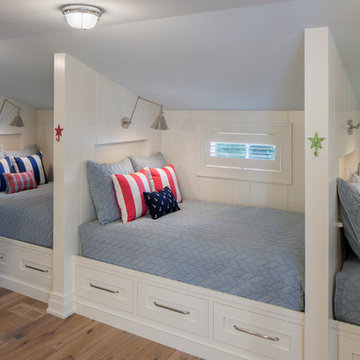
グランドラピッズにあるラグジュアリーなビーチスタイルのおしゃれな子供部屋 (白い壁、淡色無垢フローリング、児童向け、二段ベッド) の写真
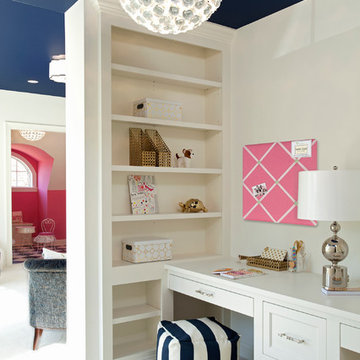
Schultz Photo & Design LLC
ミネアポリスにあるラグジュアリーなトランジショナルスタイルのおしゃれな子供部屋 (白い壁、カーペット敷き、児童向け) の写真
ミネアポリスにあるラグジュアリーなトランジショナルスタイルのおしゃれな子供部屋 (白い壁、カーペット敷き、児童向け) の写真
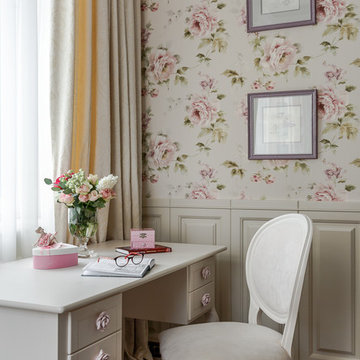
Светлана Канке. Студия "Оттенки" . Детская комната
モスクワにあるラグジュアリーなトランジショナルスタイルのおしゃれな子供部屋 (ピンクの壁、濃色無垢フローリング、茶色い床) の写真
モスクワにあるラグジュアリーなトランジショナルスタイルのおしゃれな子供部屋 (ピンクの壁、濃色無垢フローリング、茶色い床) の写真
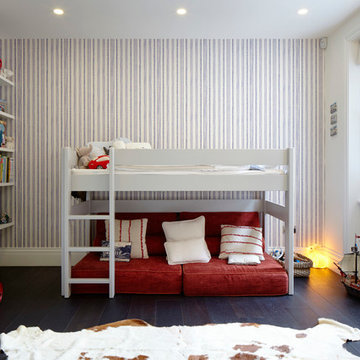
Jack Hobhouse Photography
ロンドンにあるラグジュアリーなコンテンポラリースタイルのおしゃれな子供の寝室 (マルチカラーの壁、ロフトベッド) の写真
ロンドンにあるラグジュアリーなコンテンポラリースタイルのおしゃれな子供の寝室 (マルチカラーの壁、ロフトベッド) の写真

Modern attic children's room with a mezzanine adorned with a metal railing. Maximum utilization of small space to create a comprehensive living room with a relaxation area. An inversion of the common solution of placing the relaxation area on the mezzanine was applied. Thus, the room was given a consistently neat appearance, leaving the functional area on top. The built-in composition of cabinets and bookshelves does not additionally take up space. Contrast in the interior colours scheme was applied, focusing attention on visually enlarging the space while drawing attention to clever decorative solutions.The use of velux window allowed for natural daylight to illuminate the interior, supplemented by Astro and LED lighting, emphasizing the shape of the attic.

Initialement configuré avec 4 chambres, deux salles de bain & un espace de vie relativement cloisonné, la disposition de cet appartement dans son état existant convenait plutôt bien aux nouveaux propriétaires.
Cependant, les espaces impartis de la chambre parentale, sa salle de bain ainsi que la cuisine ne présentaient pas les volumes souhaités, avec notamment un grand dégagement de presque 4m2 de surface perdue.
L’équipe d’Ameo Concept est donc intervenue sur plusieurs points : une optimisation complète de la suite parentale avec la création d’une grande salle d’eau attenante & d’un double dressing, le tout dissimulé derrière une porte « secrète » intégrée dans la bibliothèque du salon ; une ouverture partielle de la cuisine sur l’espace de vie, dont les agencements menuisés ont été réalisés sur mesure ; trois chambres enfants avec une identité propre pour chacune d’entre elles, une salle de bain fonctionnelle, un espace bureau compact et organisé sans oublier de nombreux rangements invisibles dans les circulations.
L’ensemble des matériaux utilisés pour cette rénovation ont été sélectionnés avec le plus grand soin : parquet en point de Hongrie, plans de travail & vasque en pierre naturelle, peintures Farrow & Ball et appareillages électriques en laiton Modelec, sans oublier la tapisserie sur mesure avec la réalisation, notamment, d’une tête de lit magistrale en tissu Pierre Frey dans la chambre parentale & l’intégration de papiers peints Ananbo.
Un projet haut de gamme où le souci du détail fut le maitre mot !
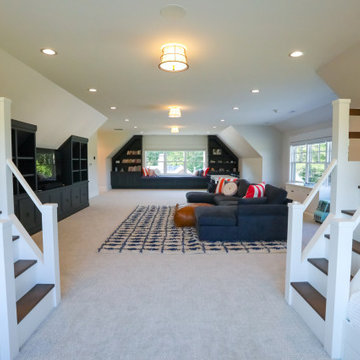
Children's bunkroom and playroom; complete with built-in bunk beds that sleep 4, television, library and attached bath. Custom made bunk beds include shelves stairs and lighting.
General contracting by Martin Bros. Contracting, Inc.; Architecture by Helman Sechrist Architecture; Home Design by Maple & White Design; Photography by Marie Kinney Photography.
Images are the property of Martin Bros. Contracting, Inc. and may not be used without written permission. — with Maple & White Design and Ayr Cabinet Company.
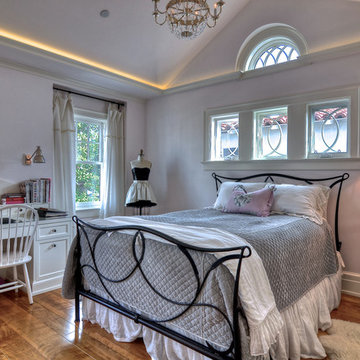
Wide plank figured or "curly" birch wood flooring, by Hull Forest Products, www.hullforest.com. Custom made in the USA. 4-6 weeks lead time for all orders. 1-800-928-9602. Photo by Bowman Group Architectural Photography.
ラグジュアリーなグレーの子供部屋の写真
1

