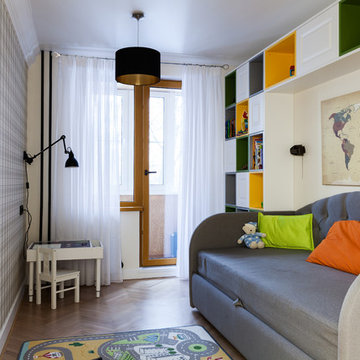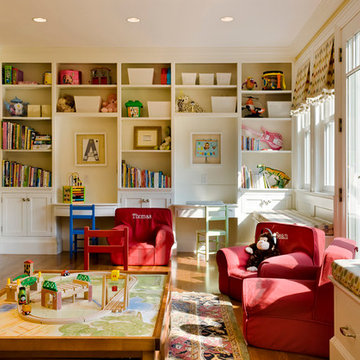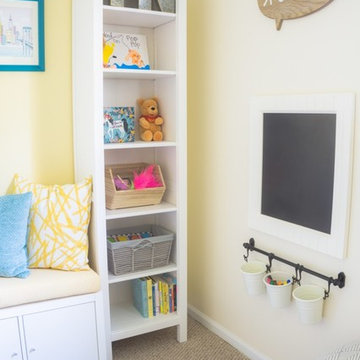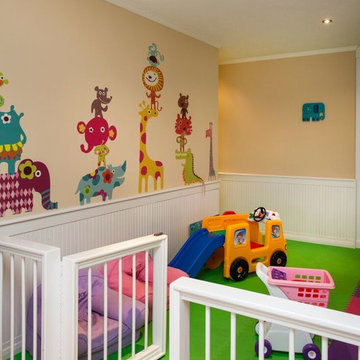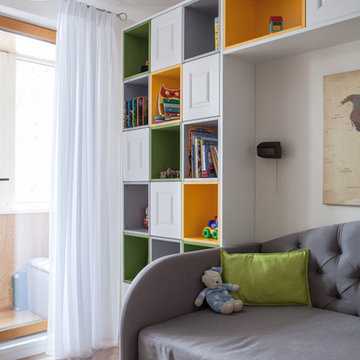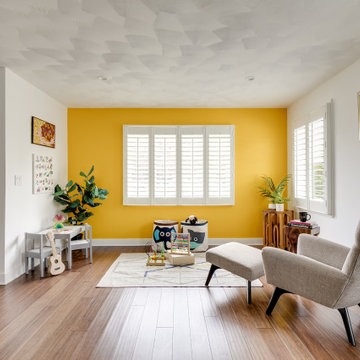子供部屋 (黄色い壁) の写真
絞り込み:
資材コスト
並び替え:今日の人気順
写真 1〜20 枚目(全 75 枚)
1/4
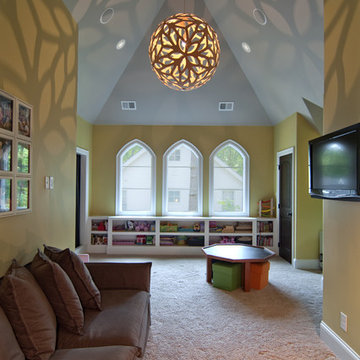
Cool light creates shadows in Bonus room with gothic windows
シャーロットにあるお手頃価格の広いエクレクティックスタイルのおしゃれな子供部屋 (黄色い壁、カーペット敷き、ベージュの床) の写真
シャーロットにあるお手頃価格の広いエクレクティックスタイルのおしゃれな子供部屋 (黄色い壁、カーペット敷き、ベージュの床) の写真
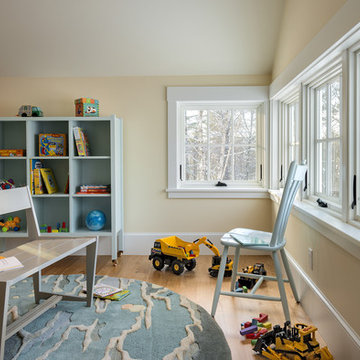
photography by Rob Karosis
ポートランド(メイン)にある高級な中くらいなトラディショナルスタイルのおしゃれな子供部屋 (黄色い壁、無垢フローリング) の写真
ポートランド(メイン)にある高級な中くらいなトラディショナルスタイルのおしゃれな子供部屋 (黄色い壁、無垢フローリング) の写真
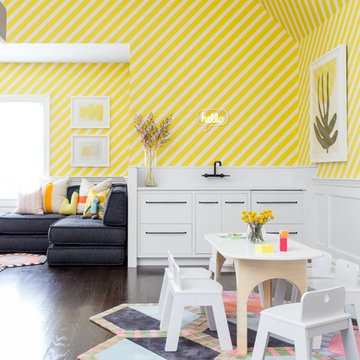
Architecture, Interior Design, Custom Furniture Design, & Art Curation by Chango & Co.
Photography by Raquel Langworthy
See the feature in Domino Magazine
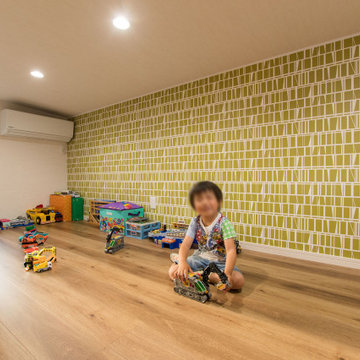
明るくポップな壁紙の物入れ部屋には、生活用品のほか、乗り物好きな息子さん用の玩具も置きました。
胸躍る場所のようで、時折、息子さんたちのお遊びスペースに変わることも。
他の地域にある小さな北欧スタイルのおしゃれな子供部屋 (黄色い壁、無垢フローリング、茶色い床、クロスの天井、壁紙) の写真
他の地域にある小さな北欧スタイルのおしゃれな子供部屋 (黄色い壁、無垢フローリング、茶色い床、クロスの天井、壁紙) の写真
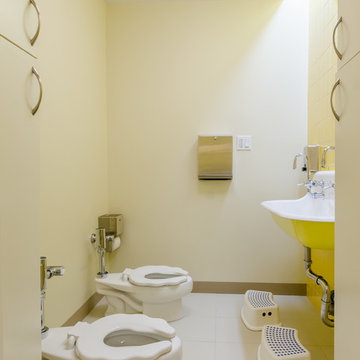
Renovated storefront to create an open airy modern neighborhood daycare that popped with color and functionality.
Photography by Chastity Cortijo
ニューヨークにあるお手頃価格の小さなコンテンポラリースタイルのおしゃれな子供部屋 (黄色い壁、ラミネートの床、ベージュの床) の写真
ニューヨークにあるお手頃価格の小さなコンテンポラリースタイルのおしゃれな子供部屋 (黄色い壁、ラミネートの床、ベージュの床) の写真
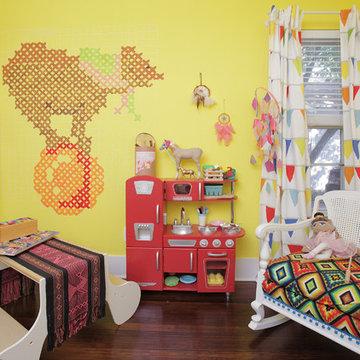
Photo by Lindsay von Hagel © 2012 Houzz
ダラスにあるエクレクティックスタイルのおしゃれな子供部屋 (黄色い壁、濃色無垢フローリング) の写真
ダラスにあるエクレクティックスタイルのおしゃれな子供部屋 (黄色い壁、濃色無垢フローリング) の写真
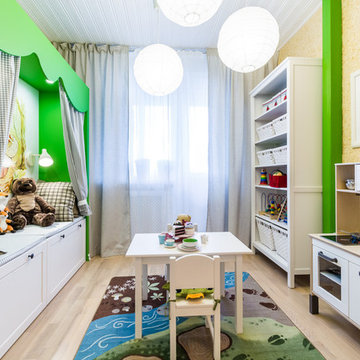
Фотографии проекта с использованием шелковой штукатурки SILK PLASTER. Название выпуска: "Сказочное царство Евы-королевы" Программа "Школа ремонта", канал ТНТ Июль 2014
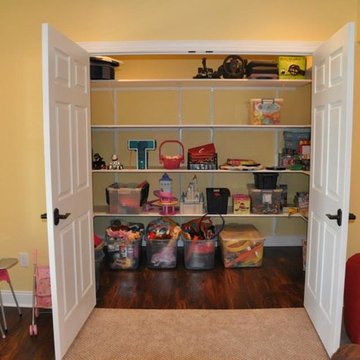
フィラデルフィアにあるお手頃価格の中くらいなトラディショナルスタイルのおしゃれな子供部屋 (黄色い壁、濃色無垢フローリング、茶色い床) の写真
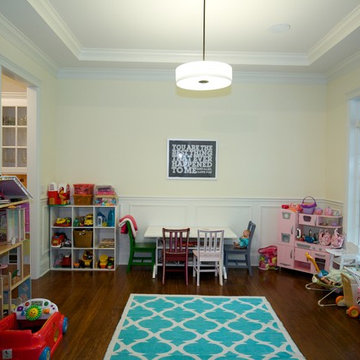
Perfect space for kids to run around and play! Open off of the kitchen with a tray ceiling and hardwood floor.
Photo Credit: Meyer Design
シカゴにあるお手頃価格の中くらいなカントリー風のおしゃれな子供部屋 (黄色い壁、無垢フローリング、茶色い床) の写真
シカゴにあるお手頃価格の中くらいなカントリー風のおしゃれな子供部屋 (黄色い壁、無垢フローリング、茶色い床) の写真
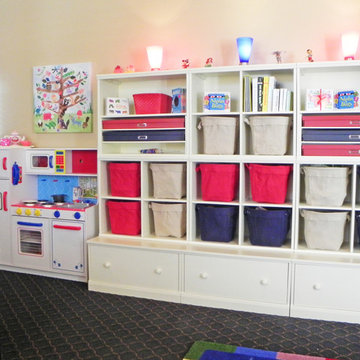
This fun playroom was designed for three-year-old twins, Samantha and Gabriel. Functionality was included in all aspects of this design. The storage unit includes drawers, canvas buckets, boxes to store artwork, and areas for display and a CD player. Whimsical red and blue uplights create a soft glow.
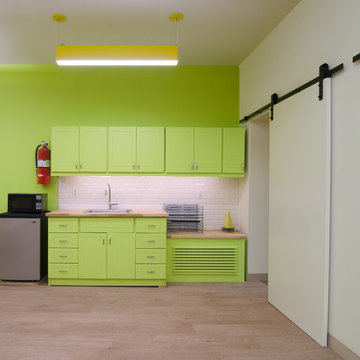
Renovated storefront to create an open airy modern neighborhood daycare that popped with color and functionality.
Photography by Chastity Cortijo
ニューヨークにあるお手頃価格の小さなコンテンポラリースタイルのおしゃれな子供部屋 (黄色い壁、ラミネートの床、ベージュの床) の写真
ニューヨークにあるお手頃価格の小さなコンテンポラリースタイルのおしゃれな子供部屋 (黄色い壁、ラミネートの床、ベージュの床) の写真
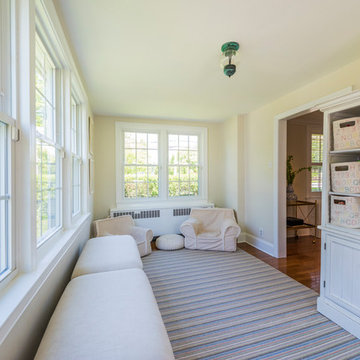
Bright and light playroom for toy strorage off the living room
フィラデルフィアにある低価格の小さなトランジショナルスタイルのおしゃれな子供部屋 (黄色い壁、無垢フローリング、青い床) の写真
フィラデルフィアにある低価格の小さなトランジショナルスタイルのおしゃれな子供部屋 (黄色い壁、無垢フローリング、青い床) の写真
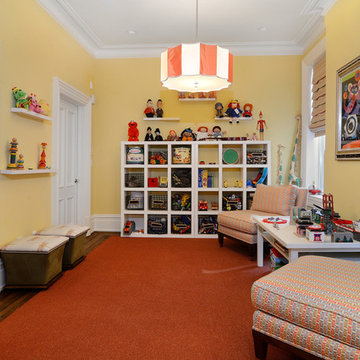
Property Marketed by Hudson Place Realty - Seldom seen, this unique property offers the highest level of original period detail and old world craftsmanship. With its 19th century provenance, 6000+ square feet and outstanding architectural elements, 913 Hudson Street captures the essence of its prominent address and rich history. An extensive and thoughtful renovation has revived this exceptional home to its original elegance while being mindful of the modern-day urban family.
Perched on eastern Hudson Street, 913 impresses with its 33’ wide lot, terraced front yard, original iron doors and gates, a turreted limestone facade and distinctive mansard roof. The private walled-in rear yard features a fabulous outdoor kitchen complete with gas grill, refrigeration and storage drawers. The generous side yard allows for 3 sides of windows, infusing the home with natural light.
The 21st century design conveniently features the kitchen, living & dining rooms on the parlor floor, that suits both elaborate entertaining and a more private, intimate lifestyle. Dramatic double doors lead you to the formal living room replete with a stately gas fireplace with original tile surround, an adjoining center sitting room with bay window and grand formal dining room.
A made-to-order kitchen showcases classic cream cabinetry, 48” Wolf range with pot filler, SubZero refrigerator and Miele dishwasher. A large center island houses a Decor warming drawer, additional under-counter refrigerator and freezer and secondary prep sink. Additional walk-in pantry and powder room complete the parlor floor.
The 3rd floor Master retreat features a sitting room, dressing hall with 5 double closets and laundry center, en suite fitness room and calming master bath; magnificently appointed with steam shower, BainUltra tub and marble tile with inset mosaics.
Truly a one-of-a-kind home with custom milled doors, restored ceiling medallions, original inlaid flooring, regal moldings, central vacuum, touch screen home automation and sound system, 4 zone central air conditioning & 10 zone radiant heat.
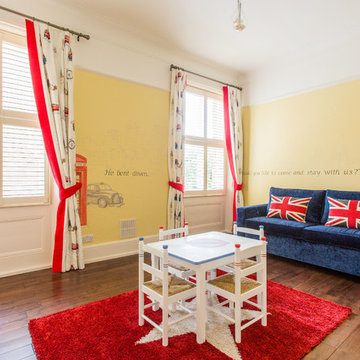
Designed by Toks Aruoture
Furniture supplied by The Baby Cot Shop
Photography by Billy Bolton
Paddington Bear Embroidered curtains dress the windows elegantly.
A bespoke table and chair set coordinates with the theme, with London Paddington Station's underground sign and a luggage tag hand painted on.
子供部屋 (黄色い壁) の写真
1
