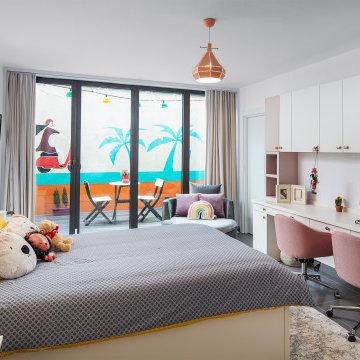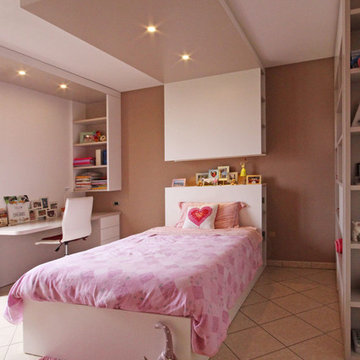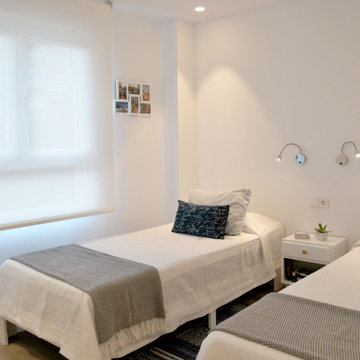広い子供部屋 (ティーン向け、セラミックタイルの床) の写真
絞り込み:
資材コスト
並び替え:今日の人気順
写真 1〜20 枚目(全 31 枚)
1/4
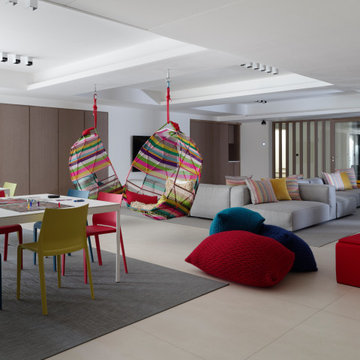
Below ground floor lies the best playroom ever! Ping Pong, art and board games tables, games console, chiars swinging form the ceiling and a large gym and dance area around the corner.
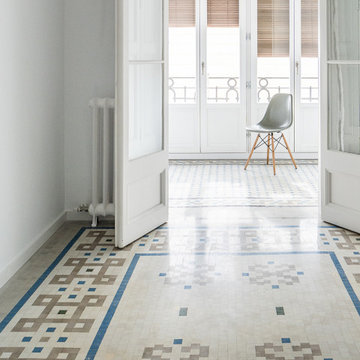
► Vivienda en Rambla del Prat.
✓ Restauración de Mosaico Nolla.
✓ Nuevas ventanas de Madera.
✓ Restauración de puertas interiores de Madera.
✓ Sistema de climatización por radiadores de estética industrial.
✓ Acondicionamiento de aire por conductos ocultos.
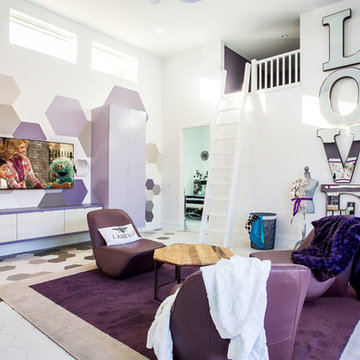
The Hive
Custom Home Built by Markay Johnson Construction Designer: Ashley Johnson & Gregory Abbott
Photographer: Scot Zimmerman
Southern Utah Parade of Homes
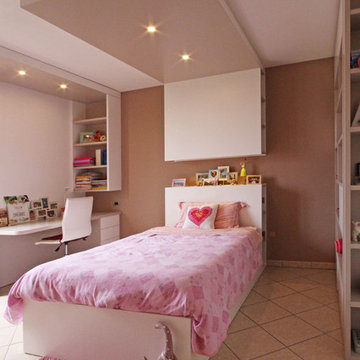
Una cameretta moderna tutta su misura in stile romantico.
ミラノにある高級な広いモダンスタイルのおしゃれな子供部屋 (マルチカラーの壁、セラミックタイルの床、ティーン向け、ピンクの床) の写真
ミラノにある高級な広いモダンスタイルのおしゃれな子供部屋 (マルチカラーの壁、セラミックタイルの床、ティーン向け、ピンクの床) の写真
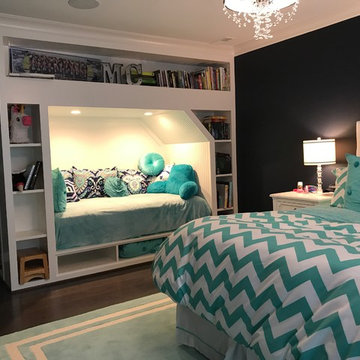
This adorable girl's room is customized with a personalized book nook with built-in shelving and storage. The nook area fits a twin size mattress and has its own recess lighting for reading, drawing or whatever she needs.
Interior Design: Julie Byrne Interiors
Drawings: Pro CAD Interiors LLC
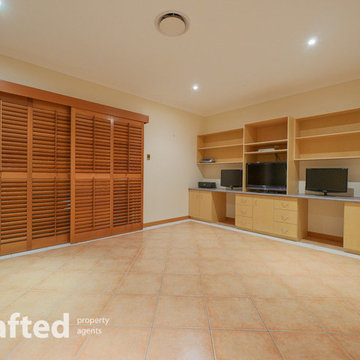
Inspired and designed by one of Queensland’s master builders this exquisite residence has a relaxing lifestyle and a luxurious finish that will surely exceed all of your expectations. Located in a prestigious address this home is set on an acre and a quarter of manicured landscaped grounds that combines an opulence home, detached second home, large sheds and an extensive alfresco overlooking a spectacular pool.
Entering the house you straight away admire the craftsmanship, featuring sleek lines, high ceilings, 4 bedrooms and the easy flow between 4 living areas all refined by the quality fittings and stand out grand kitchen. The perfect marriage between inside and out suits our warmer climate with the alfresco and pool being a central center piece between both dwellings. Entering the second dwelling you notice a modern style with two separate large open planed living spaces, 2 x bedrooms and a chic bathroom.
This uniquely L shaped house has the space to fit many buyers requirements with the expansive floor plan that will easily cater for the dual living, home business or executive family.
Main House:
• 4 x Spacious Bedrooms + 4 x Contemporary Bathrooms
• Master bedroom with open planed ensuite and walk-in
• Kitchen with Blue Pearl Granite Benchtops 40mm, walk in pantry & American Oak cabinetry
• 4 x Living areas with the kids retreat, formal dining & lounge, family area combining with the kitchen & massive rumpus room with wet bar + pool table
• Double Lock up garage with storage room
2nd House:
• 2 x Big Bedrooms + 1 x chic bathroom with double vanity/shower
• Huge open planed main living area combining kitchen with stage area and sound proofing
• Multi-purpose 2nd living area perfect for a retreat or work from home office.
Outdoor:
• Extensive pool and alfresco area with lush landscaped gardens and soothing water features + pool area bathroom (4th)
• Double gated remote entry with brick feature fence, visitor gate with intercom + concrete drive way to the rear sheds & side garage
• Shed 7.5m x 12m with 4 roller doors and 3m x 12m awning – fluro lighting, 3 phase power, security, and power points
• Carport 7.5m x 8m – sensor fluro lighting, flood lighting, and power points
• 4 x 5000L rain water tanks + 2 rain water pumps + 5KW solar system
• Complete garden automatic sprinkler system + 2 x 500W feature flood lights in front garden
• Shade sails over entertainment areas
Inclusions:
• Security screens to all doors and windows + wall vacumaid system + Fully integrated intercom system in all rooms – including music and gate control + 2 x 250L Rheem electric hot water systems + Cedar blinds and sliding louver doors
• RUMPUS: Built in wet bar with feature glass overhead display cabinets and wine rack + Tasmanian Oak cabinetry + Projector and automatic wall mounted media screen + Wall mounted television integrated with projector screen + Cinema ceiling speakers + Pool table and wall mounted cue rack
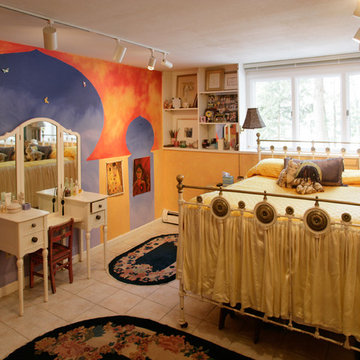
This teenage girl wanted a color washed exotic and bright room after returning from vacation in Morocco.
ボストンにあるお手頃価格の広いエクレクティックスタイルのおしゃれな子供部屋 (マルチカラーの壁、ティーン向け、セラミックタイルの床、ベージュの床) の写真
ボストンにあるお手頃価格の広いエクレクティックスタイルのおしゃれな子供部屋 (マルチカラーの壁、ティーン向け、セラミックタイルの床、ベージュの床) の写真
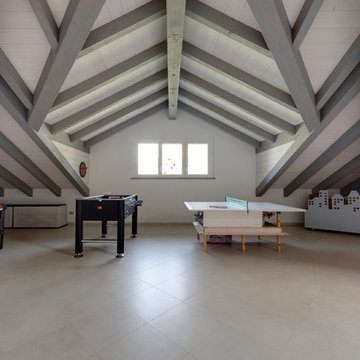
Mansarda e sala giochi con tetto chiaro e struttura verniciata grigia
ミラノにある広いコンテンポラリースタイルのおしゃれな子供部屋 (白い壁、セラミックタイルの床、ティーン向け) の写真
ミラノにある広いコンテンポラリースタイルのおしゃれな子供部屋 (白い壁、セラミックタイルの床、ティーン向け) の写真
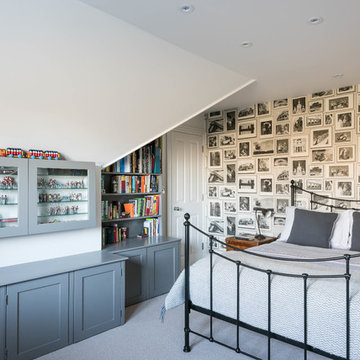
Situated on the second floor and over the master bedroom, the second bedroom clearly shows its’ occupiers’ character. Featuring a wallpaper of photos, along with several other framed pictures, along with a shelf of prizes and memorabilia, this room clearly belongs to someone both active and creative.
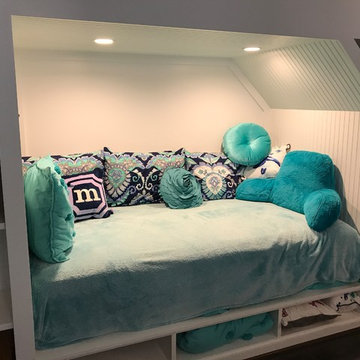
This adorable girl's room is customized with a personalized book nook with built-in shelving and storage. The nook area fits a twin size mattress and has its own recess lighting for reading, drawing or whatever she needs.
Interior Design: Julie Byrne Interiors
Drawings: Pro CAD Interiors LLC
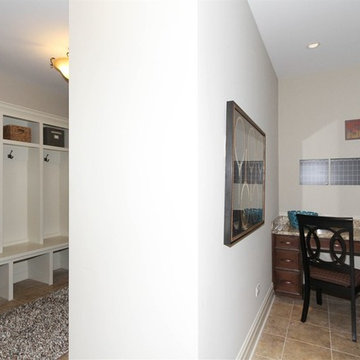
The study area's cabinets are by Brakur. The countertops are granite. The floors are ceramic tile.
シカゴにある高級な広いトランジショナルスタイルのおしゃれな子供部屋 (ベージュの壁、セラミックタイルの床、ティーン向け) の写真
シカゴにある高級な広いトランジショナルスタイルのおしゃれな子供部屋 (ベージュの壁、セラミックタイルの床、ティーン向け) の写真
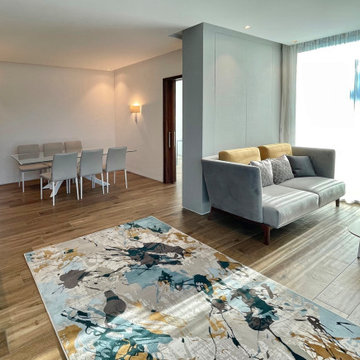
The room was deign to suite the older kids with a deep sofa and bespoke media console for games and videos. Large fun rug for that floor play area and large bespoke cabinet for storage. A luxury glass table for eating and also a group entertaining.
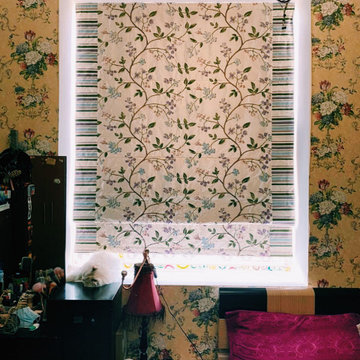
Girls bedroom; She wanted a floral theme to match her walls and we provided these beautiful blinds.
低価格の広いコンテンポラリースタイルのおしゃれな子供部屋 (マルチカラーの壁、セラミックタイルの床、ティーン向け、白い床、折り上げ天井、壁紙) の写真
低価格の広いコンテンポラリースタイルのおしゃれな子供部屋 (マルチカラーの壁、セラミックタイルの床、ティーン向け、白い床、折り上げ天井、壁紙) の写真
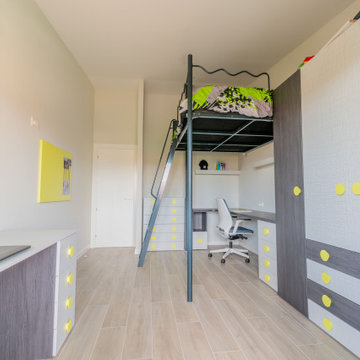
Cama de 135 cm elevada con una plataforma a medida.
高級な広いモダンスタイルのおしゃれな子供部屋 (グレーの壁、セラミックタイルの床、ティーン向け、グレーの床、全タイプの天井の仕上げ) の写真
高級な広いモダンスタイルのおしゃれな子供部屋 (グレーの壁、セラミックタイルの床、ティーン向け、グレーの床、全タイプの天井の仕上げ) の写真
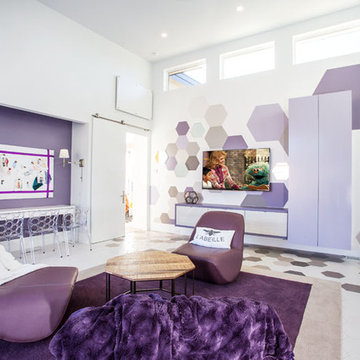
The Hive
Custom Home Built by Markay Johnson Construction Designer: Ashley Johnson & Gregory Abbott
Photographer: Scot Zimmerman
Southern Utah Parade of Homes
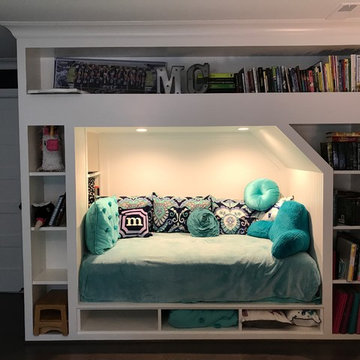
This adorable girl's room is customized with a personalized book nook with built-in shelving and storage. The nook area fits a twin size mattress and has its own recess lighting for reading, drawing or whatever she needs.
Interior Design: Julie Byrne Interiors
Drawings: Pro CAD Interiors LLC
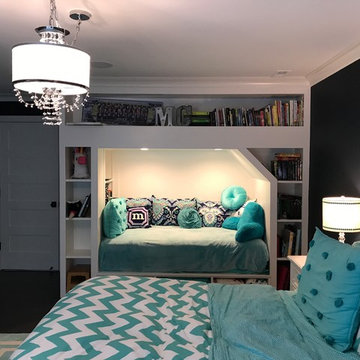
This adorable girl's room is customized with a personalized book nook with built-in shelving and storage. The nook area fits a twin size mattress and has its own recess lighting for reading, drawing or whatever she needs.
Interior Design: Julie Byrne Interiors
Drawings: Pro CAD Interiors LLC
広い子供部屋 (ティーン向け、セラミックタイルの床) の写真
1
