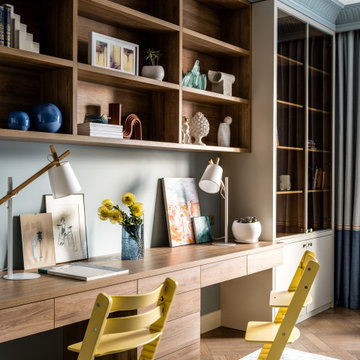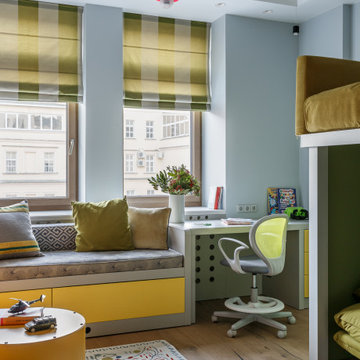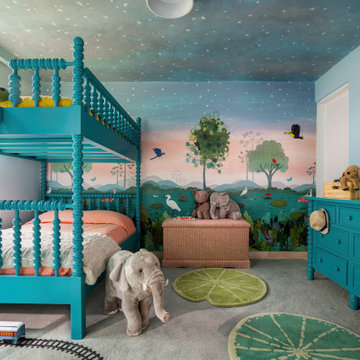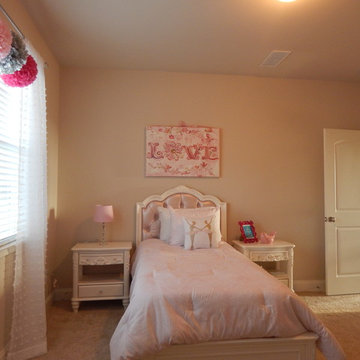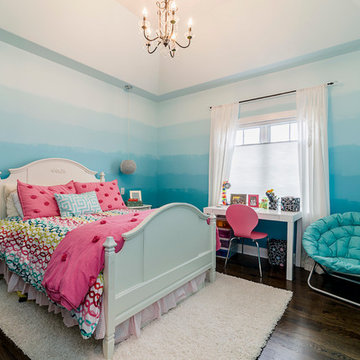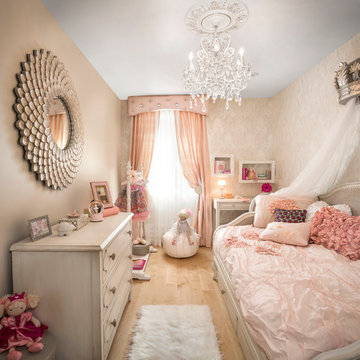中くらいな子供部屋 (児童向け、ベージュの壁、青い壁) の写真
絞り込み:
資材コスト
並び替え:今日の人気順
写真 1〜20 枚目(全 3,224 枚)
1/5
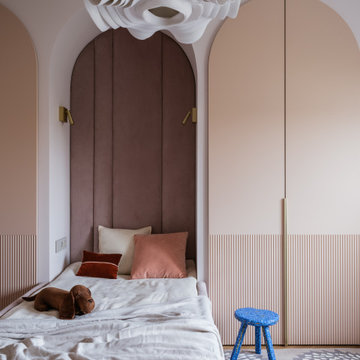
Детские комнаты для двух девочек тоже спроектированы в нежных оттенках, имеют много места для хранения и письменные столы для занятий и кровати, изголовье которых расположено в нише, для создания ощущения защищённости и комфорта. Подвесные светильники авторства ONG CEN KUANG, созданные из текстильных молний для одежды мы так же привезли сами для заказчиков с острова Бали.
Цветовая палитра проекта разнообразна, но в то же время отчасти сдержана. Нам хотелось добавить цветовые акценты, создать радостный, сочный интерьер, так подходящий по темпераменту заказчикам.

ニューヨークにある中くらいなトランジショナルスタイルのおしゃれな子供部屋 (ベージュの壁、カーペット敷き、児童向け、青い床、二段ベッド) の写真
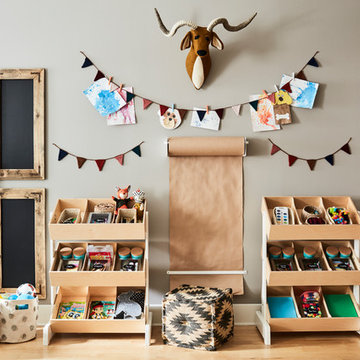
When we imagine the homes of our favorite actors, we often think of picturesque kitchens, artwork hanging on the walls, luxurious furniture, and pristine conditions 24/7. But for celebrities with children, sometimes that last one isn’t always accurate! Kids will be kids – which means there may be messy bedrooms, toys strewn across their play area, and maybe even some crayon marks or finger-paints on walls or floors.
Lucy Liu recently partnered with One Kings Lane and Paintzen to redesign her son Rockwell’s playroom in their Manhattan apartment for that reason. Previously, Lucy had decided not to focus too much on the layout or color of the space – it was simply a room to hold all of Rockwell’s toys. There wasn’t much of a design element to it and very little storage.
Lucy was ready to change that – and transform the room into something more sophisticated and tranquil for both Rockwell and for guests (especially those with kids!). And to really bring that transformation to life, one of the things that needed to change was the lack of color and texture on the walls.
When selecting the color palette, Lucy and One Kings Lane designer Nicole Fisher decided on a more neutral, contemporary style. They chose to avoid the primary colors, which are too often utilized in children’s rooms and playrooms.
Instead, they chose to have Paintzen paint the walls in a cozy gray with warm beige undertones. (Try PPG ‘Slate Pebble’ for a similar look!) It created a perfect backdrop for the decor selected for the room, which included a tepee for Rockwell, some Tribal-inspired artwork, Moroccan woven baskets, and some framed artwork.
To add texture to the space, Paintzen also installed wallpaper on two of the walls. The wallpaper pattern involved muted blues and grays to add subtle color and a slight contrast to the rest of the walls. Take a closer look at this smartly designed space, featuring a beautiful neutral color palette and lots of exciting textures!
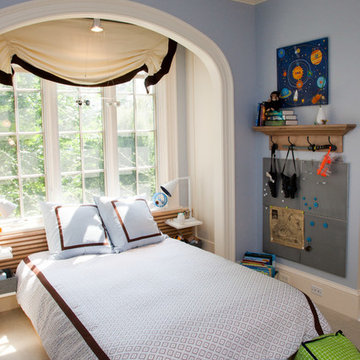
Amy Smucker
ワシントンD.C.にある中くらいなコンテンポラリースタイルのおしゃれな子供部屋 (青い壁、カーペット敷き、児童向け、ベージュの床) の写真
ワシントンD.C.にある中くらいなコンテンポラリースタイルのおしゃれな子供部屋 (青い壁、カーペット敷き、児童向け、ベージュの床) の写真

In this formerly unfinished room above a garage, we were tasked with creating the ultimate kids’ space that could easily be used for adult guests as well. Our space was limited, but our client’s imagination wasn’t! Bold, fun, summertime colors, layers of pattern, and a strong emphasis on architectural details make for great vignettes at every turn.
With many collaborations and revisions, we created a space that sleeps 8, offers a game/project table, a cozy reading space, and a full bathroom. The game table and banquette, bathroom vanity, locker wall, and unique bunks were custom designed by Bayberry Cottage and all allow for tons of clever storage spaces.
This is a space created for loved ones and a lifetime of memories of a fabulous lakefront vacation home!
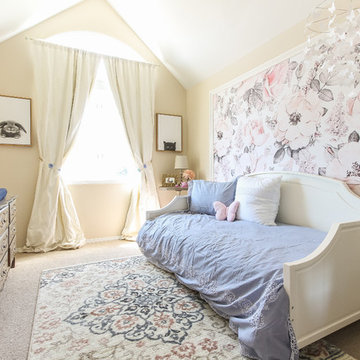
From baby to big girl and crib to daybed, Quinn is growing up and it was time for her room to reflect it. With sophisticated floral wallpaper, a warm and bright paint color, and of course a bed fit for a princess, this room is sure to grow with her through the years.
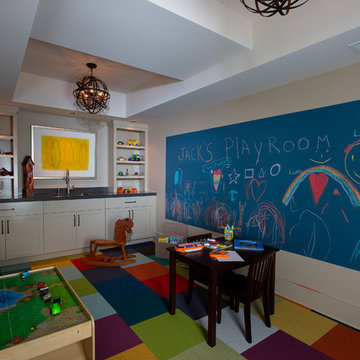
This Terrace Level playroom was designed as a flexible space. To make the room adaptable to a variety of ages, the colored carpet tiles can easily be taken up to reveal the hardwood flooring underneath. Photo by Greg Willett.
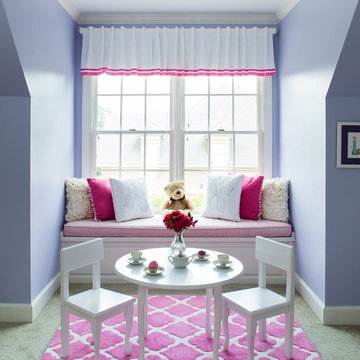
Jeff Herr
アトランタにあるお手頃価格の中くらいなトランジショナルスタイルのおしゃれな子供部屋 (カーペット敷き、児童向け、青い壁) の写真
アトランタにあるお手頃価格の中くらいなトランジショナルスタイルのおしゃれな子供部屋 (カーペット敷き、児童向け、青い壁) の写真

A classic, elegant master suite for the husband and wife, and a fun, sophisticated entertainment space for their family -- it was a dream project!
To turn the master suite into a luxury retreat for two young executives, we mixed rich textures with a playful, yet regal color palette of purples, grays, yellows and ivories.
For fun family gatherings, where both children and adults are encouraged to play, I envisioned a handsome billiard room and bar, inspired by the husband’s favorite pub.
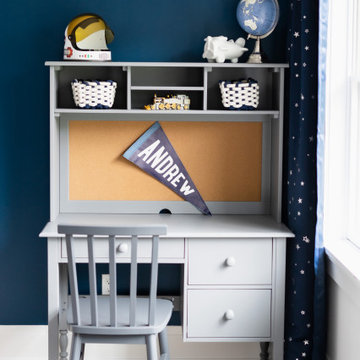
A detail from a child's bedroom in this Westport, CT home.
ニューヨークにある中くらいなビーチスタイルのおしゃれな子供部屋 (青い壁、淡色無垢フローリング、児童向け、ベージュの床) の写真
ニューヨークにある中くらいなビーチスタイルのおしゃれな子供部屋 (青い壁、淡色無垢フローリング、児童向け、ベージュの床) の写真
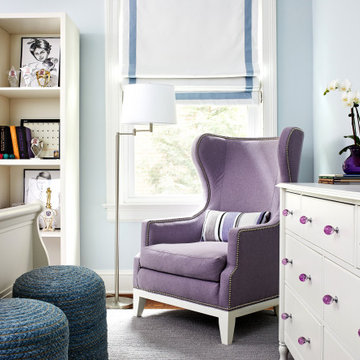
Fun girl's room with baby blue walls and purple accents
Photo by Stacy Zarin Goldberg Photography
ワシントンD.C.にある中くらいなトランジショナルスタイルのおしゃれな子供部屋 (青い壁、無垢フローリング、児童向け、グレーの床) の写真
ワシントンD.C.にある中くらいなトランジショナルスタイルのおしゃれな子供部屋 (青い壁、無垢フローリング、児童向け、グレーの床) の写真

When we imagine the homes of our favorite actors, we often think of picturesque kitchens, artwork hanging on the walls, luxurious furniture, and pristine conditions 24/7. But for celebrities with children, sometimes that last one isn’t always accurate! Kids will be kids – which means there may be messy bedrooms, toys strewn across their play area, and maybe even some crayon marks or finger-paints on walls or floors.
Lucy Liu recently partnered with One Kings Lane and Paintzen to redesign her son Rockwell’s playroom in their Manhattan apartment for that reason. Previously, Lucy had decided not to focus too much on the layout or color of the space – it was simply a room to hold all of Rockwell’s toys. There wasn’t much of a design element to it and very little storage.
Lucy was ready to change that – and transform the room into something more sophisticated and tranquil for both Rockwell and for guests (especially those with kids!). And to really bring that transformation to life, one of the things that needed to change was the lack of color and texture on the walls.
When selecting the color palette, Lucy and One Kings Lane designer Nicole Fisher decided on a more neutral, contemporary style. They chose to avoid the primary colors, which are too often utilized in children’s rooms and playrooms.
Instead, they chose to have Paintzen paint the walls in a cozy gray with warm beige undertones. (Try PPG ‘Slate Pebble’ for a similar look!) It created a perfect backdrop for the decor selected for the room, which included a tepee for Rockwell, some Tribal-inspired artwork, Moroccan woven baskets, and some framed artwork.
To add texture to the space, Paintzen also installed wallpaper on two of the walls. The wallpaper pattern involved muted blues and grays to add subtle color and a slight contrast to the rest of the walls. Take a closer look at this smartly designed space, featuring a beautiful neutral color palette and lots of exciting textures!
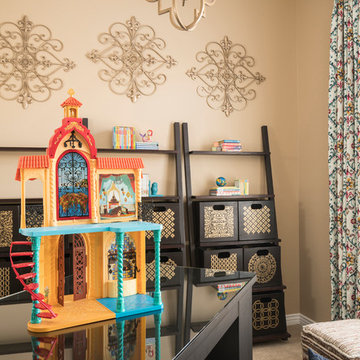
This Spanish styled playroom was inspired by a growing client’s love for Disney’s Elena of Avalor and her parents’ request to make it feel playfully sophisticated. A wall of custom storage, work table and reading nook create multiple zones and a stylishly functional space fit for a princess!
Shown in this photo: Elena of Avalor castle inspiration, playroom, custom project table, custom drapery, Moorish stools, storage shelves, area rug, Moroccan chandelier, wall art, floor poufs, custom pillows & finishing touches designed by LMOH Home. | Photography Joshua Caldwell.
中くらいな子供部屋 (児童向け、ベージュの壁、青い壁) の写真
1
