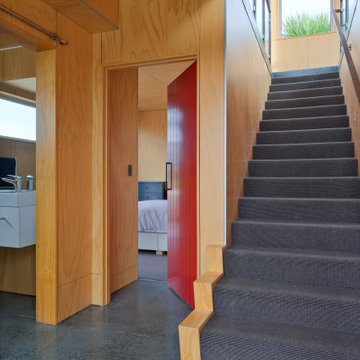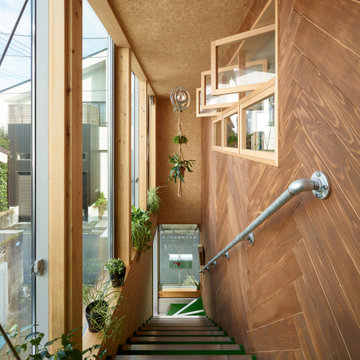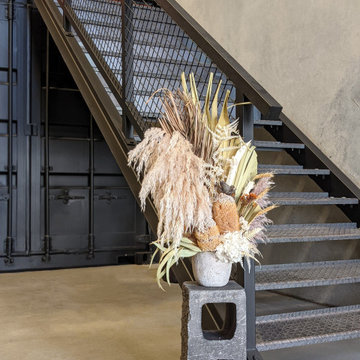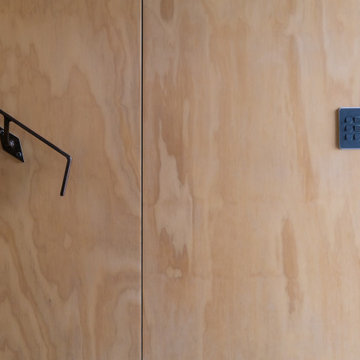インダストリアルスタイルの階段 (パネル壁、羽目板の壁) の写真
絞り込み:
資材コスト
並び替え:今日の人気順
写真 1〜14 枚目(全 14 枚)
1/4
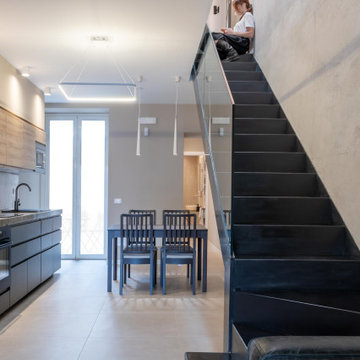
Scala realizzata sul posto , in ferro e vetro, congiunge il piano terra al piano notte
カターニア/パルレモにある中くらいなインダストリアルスタイルのおしゃれなかね折れ階段 (金属の蹴込み板、ガラスフェンス、パネル壁) の写真
カターニア/パルレモにある中くらいなインダストリアルスタイルのおしゃれなかね折れ階段 (金属の蹴込み板、ガラスフェンス、パネル壁) の写真
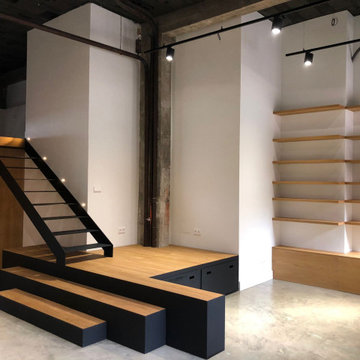
Plataformas de arranque de escalera de diseño con funcionalidad añadida de almacenaje. Estanteria de salon con iluminacion empotrada en baldas
マドリードにあるインダストリアルスタイルのおしゃれな階段 (パネル壁) の写真
マドリードにあるインダストリアルスタイルのおしゃれな階段 (パネル壁) の写真
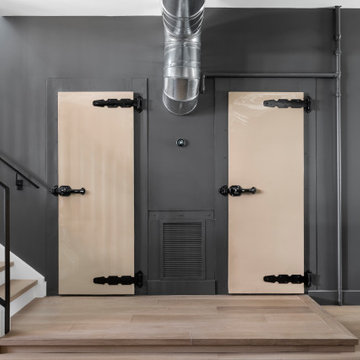
The original insulated steel doors to the former walk-in fridges were sent off site to a car repair shop for refinishing. the hardware was fixed and painted. The doors now lead to a private office (left) and bathroom (right).

Una struttura ricettiva accogliente alla ricerca di un linguaggio stilistico originale dal sapore mediterraneo. Antiche riggiole napoletane, riproposte in maniera destrutturata in maxi formati, definiscono il linguaggio comunicativo dell’intera struttura.
La struttura è configurata su due livelli fuori terra più un terrazzo solarium posto in copertura.
La scala di accesso al piano primo, realizzata su progetto, è costituita da putrelle in ferro naturale fissate a sbalzo rispetto alla muratura portante perimetrale e passamano dal disegno essenziale.
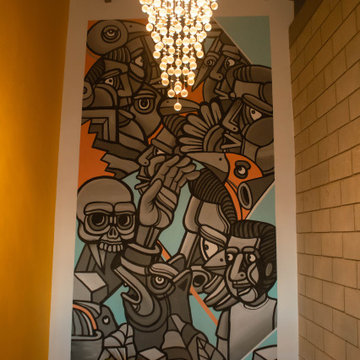
This wall mural is the main atention when you are goig up or down in the main stair at the interior.
This has a warm light froma glas bubles chandelier.
At the floor you can apreciate a wood work to place plants and other items.
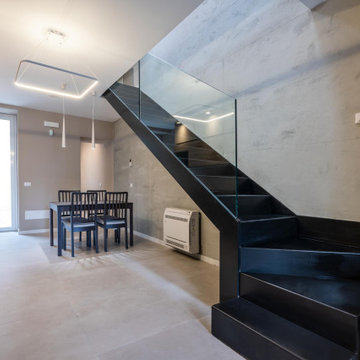
カターニア/パルレモにある中くらいなインダストリアルスタイルのおしゃれなかね折れ階段 (金属の蹴込み板、ガラスフェンス、パネル壁) の写真
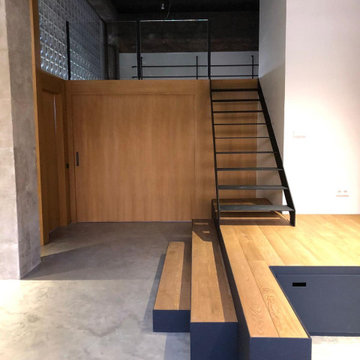
Plataformas de arranque de escalera de diseño con funcionalidad añadida de almacenaje. Cierre de habitacion con panelados de madera. Puertas correderas
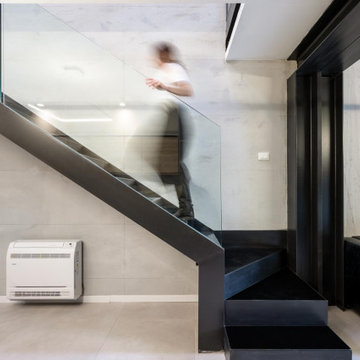
Scala che collega i due livelli dell'immobile; realizzata sul posto con ferro e vetro, pittura: smalto naturale
カターニア/パルレモにある中くらいなインダストリアルスタイルのおしゃれなかね折れ階段 (金属の蹴込み板、ガラスフェンス、パネル壁) の写真
カターニア/パルレモにある中くらいなインダストリアルスタイルのおしゃれなかね折れ階段 (金属の蹴込み板、ガラスフェンス、パネル壁) の写真

2階ホールへとつづく階段はらせん階段です。
階段の役割としてはもちろんですが、インテリアの一部としても空間を彩ります。
福岡にある広いインダストリアルスタイルのおしゃれな階段 (金属の手すり、羽目板の壁) の写真
福岡にある広いインダストリアルスタイルのおしゃれな階段 (金属の手すり、羽目板の壁) の写真
インダストリアルスタイルの階段 (パネル壁、羽目板の壁) の写真
1
