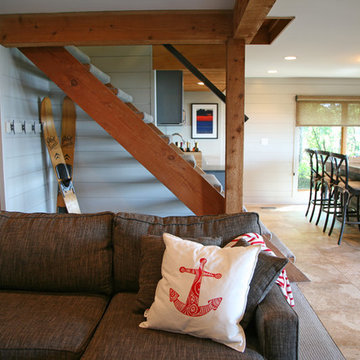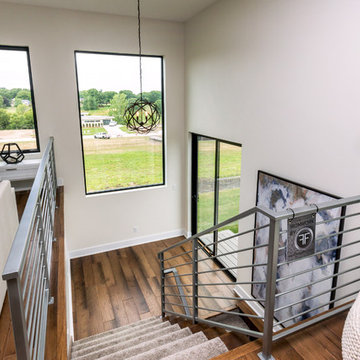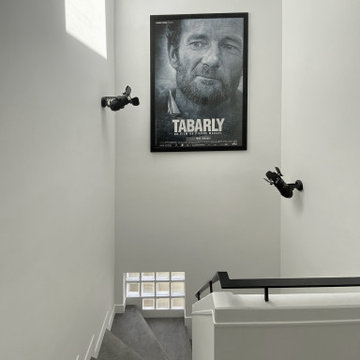カーペット敷きの、タイルのインダストリアルスタイルの階段照明の写真
絞り込み:
資材コスト
並び替え:今日の人気順
写真 1〜3 枚目(全 3 枚)
1/5

Beth Welsh of Interior Changes worked with this homeowner to make the " basement" be as inviting as the upper floor. Now this space gets used as much as the main floor when the sun shines at the lake!

The rear staircase is a big part of this open concept plan, so it is important that it holds it own on the design front. A 9' x 5' picture window frames the beautiful view while flooding the space with natural light. Custom steel railings frame out the space while letting it feel open and integrated. An extra large landing features a slider that leads out to the back patio area before continuing to the home's lower level.
Jake Boyd Photography
カーペット敷きの、タイルのインダストリアルスタイルの階段照明の写真
1
