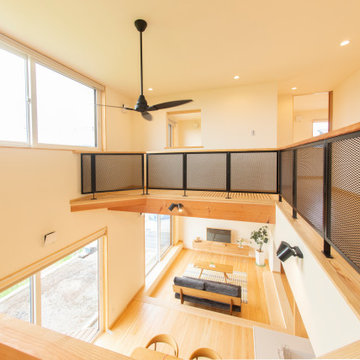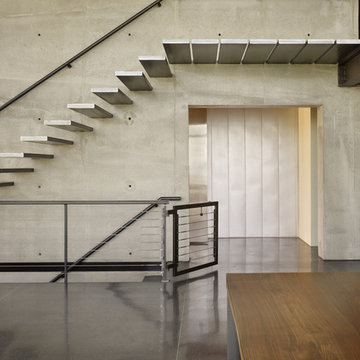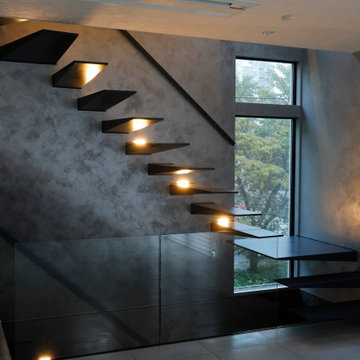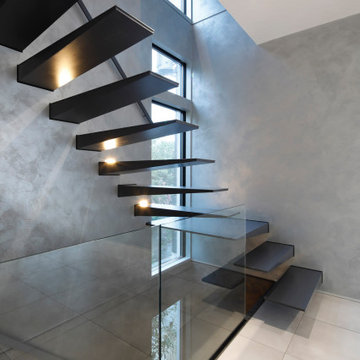インダストリアルスタイルの階段の写真
絞り込み:
資材コスト
並び替え:今日の人気順
写真 1〜6 枚目(全 6 枚)
1/4

Gut renovation of 1880's townhouse. New vertical circulation and dramatic rooftop skylight bring light deep in to the middle of the house. A new stair to roof and roof deck complete the light-filled vertical volume. Programmatically, the house was flipped: private spaces and bedrooms are on lower floors, and the open plan Living Room, Dining Room, and Kitchen is located on the 3rd floor to take advantage of the high ceiling and beautiful views. A new oversized front window on 3rd floor provides stunning views across New York Harbor to Lower Manhattan.
The renovation also included many sustainable and resilient features, such as the mechanical systems were moved to the roof, radiant floor heating, triple glazed windows, reclaimed timber framing, and lots of daylighting.
All photos: Lesley Unruh http://www.unruhphoto.com/

a channel glass wall at floating stair system greets visitors at the formal entry to the main living and gathering space beyond
オレンジカウンティにあるラグジュアリーな中くらいなインダストリアルスタイルのおしゃれな階段 (ガラスフェンス) の写真
オレンジカウンティにあるラグジュアリーな中くらいなインダストリアルスタイルのおしゃれな階段 (ガラスフェンス) の写真

大きな吹き抜け。2階の廊下には転落防止のアイアンの黒い手すりを採用しました。シーリングファンの色と、階段の色とも合わせています。
他の地域にある広いインダストリアルスタイルのおしゃれな階段 (混合材の手すり) の写真
他の地域にある広いインダストリアルスタイルのおしゃれな階段 (混合材の手すり) の写真
インダストリアルスタイルの階段の写真
1


