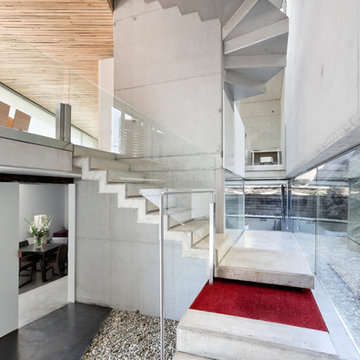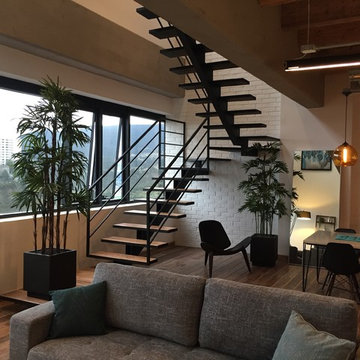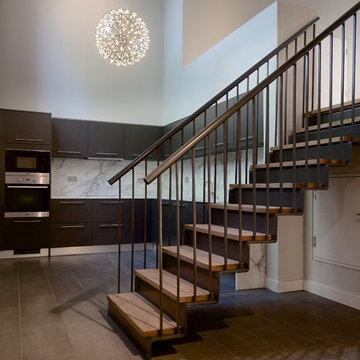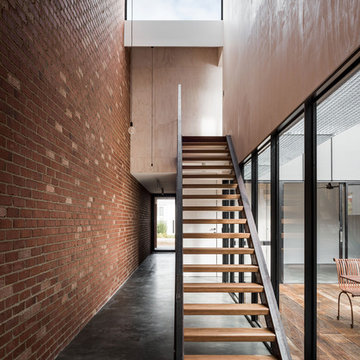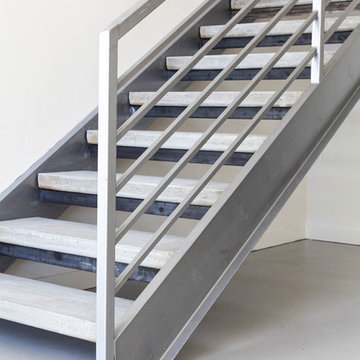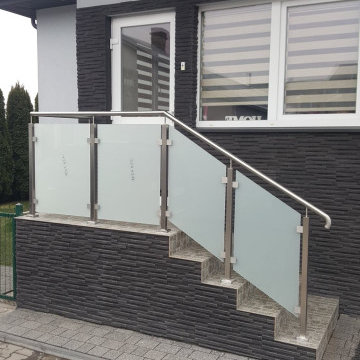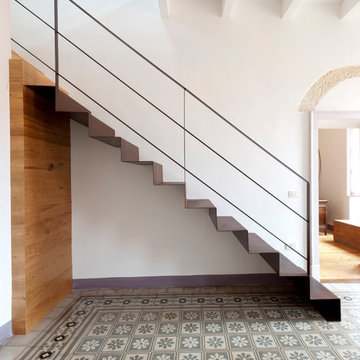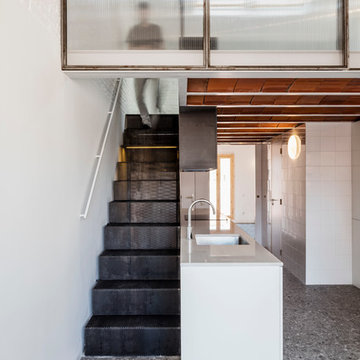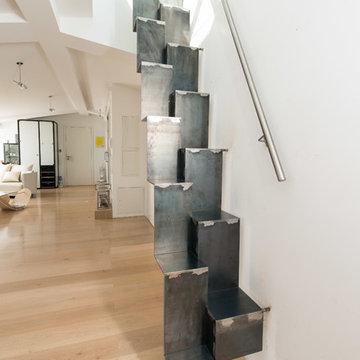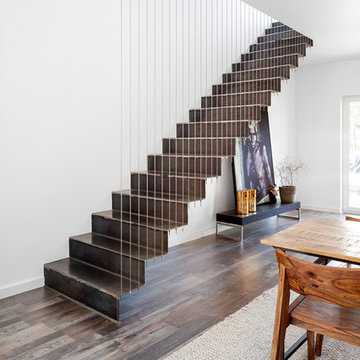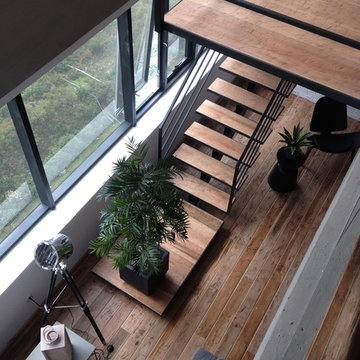インダストリアルスタイルの階段 (金属の蹴込み板) の写真
絞り込み:
資材コスト
並び替え:今日の人気順
写真 1〜20 枚目(全 123 枚)
1/5

Wood and metal are a match made in heaven. Industrial rustic at it's finest!
他の地域にある高級な広いインダストリアルスタイルのおしゃれなスケルトン階段 (金属の蹴込み板、金属の手すり、塗装板張りの壁) の写真
他の地域にある高級な広いインダストリアルスタイルのおしゃれなスケルトン階段 (金属の蹴込み板、金属の手すり、塗装板張りの壁) の写真
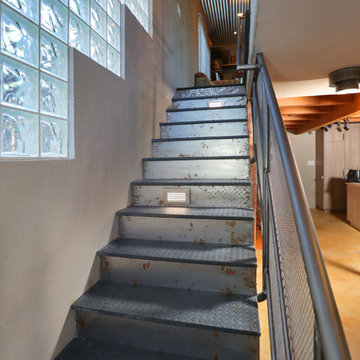
Full Home Renovation and Addition. Industrial Artist Style.
We removed most of the walls in the existing house and create a bridge to the addition over the detached garage. We created an very open floor plan which is industrial and cozy. Both bathrooms and the first floor have cement floors with a specialty stain, and a radiant heat system. We installed a custom kitchen, custom barn doors, custom furniture, all new windows and exterior doors. We loved the rawness of the beams and added corrugated tin in a few areas to the ceiling. We applied American Clay to many walls, and installed metal stairs. This was a fun project and we had a blast!
Tom Queally Photography
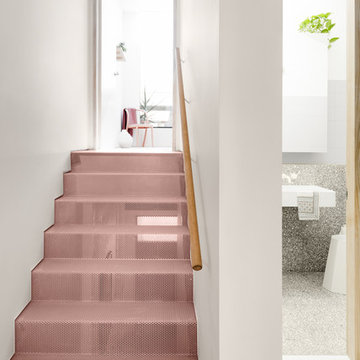
☛ Products: • St Mark (chair) ➤ Interior Designer: Folk Architects ➤ Architecture: Folk Architects ➤ Photo © Tom Blachford
メルボルンにあるインダストリアルスタイルのおしゃれな直階段 (金属の蹴込み板、木材の手すり) の写真
メルボルンにあるインダストリアルスタイルのおしゃれな直階段 (金属の蹴込み板、木材の手すり) の写真
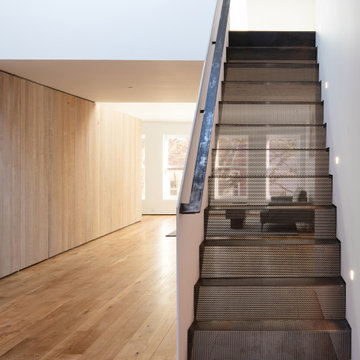
Virginia AIA Merit Award for Excellence in Interior Design | The renovated apartment is located on the third floor of the oldest building on the downtown pedestrian mall in Charlottesville. The existing structure built in 1843 was in sorry shape — framing, roof, insulation, windows, mechanical systems, electrical and plumbing were all completely renewed to serve for another century or more.
What used to be a dark commercial space with claustrophobic offices on the third floor and a completely separate attic was transformed into one spacious open floor apartment with a sleeping loft. Transparency through from front to back is a key intention, giving visual access to the street trees in front, the play of sunlight in the back and allowing multiple modes of direct and indirect natural lighting. A single cabinet “box” with hidden hardware and secret doors runs the length of the building, containing kitchen, bathroom, services and storage. All kitchen appliances are hidden when not in use. Doors to the left and right of the work surface open fully for access to wall oven and refrigerator. Functional and durable stainless-steel accessories for the kitchen and bath are custom designs and fabricated locally.
The sleeping loft stair is both foreground and background, heavy and light: the white guardrail is a single 3/8” steel plate, the treads and risers are folded perforated steel.
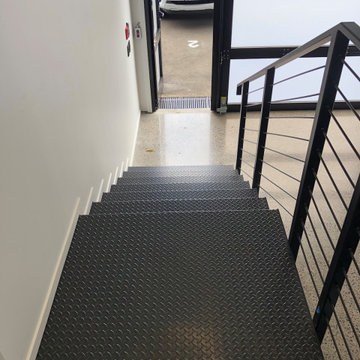
This project was a commercial law office that needed staircases to service the two floors. We designed these stairs with a lot of influence from the client as they liked the industrial look with exposed steel. We stuck with a minimalistic design which included grip tread at the top and a solid looking balustrade. One of the staircases is U-shaped, two of the stairs are L-shaped and one is a straight staircase. One of the biggest obstacles was accessing the space, so we had to roll everything around on flat ground and lift up with a spider crane. This meant we worked closely alongside the builders onsite to tackle any hurdles.
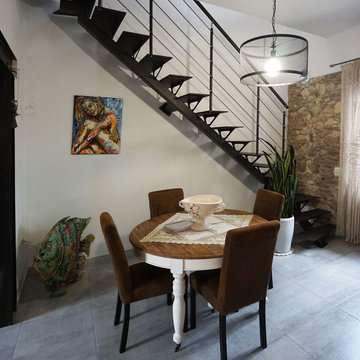
Scale di collegamento interne a vista.
他の地域にあるお手頃価格の中くらいなインダストリアルスタイルのおしゃれな直階段 (金属の蹴込み板、金属の手すり) の写真
他の地域にあるお手頃価格の中くらいなインダストリアルスタイルのおしゃれな直階段 (金属の蹴込み板、金属の手すり) の写真
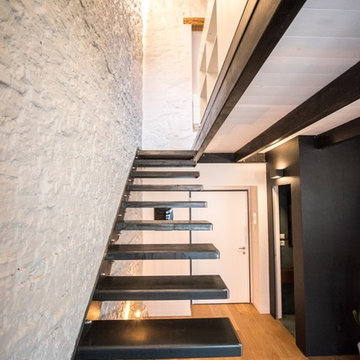
Dall'ingresso una scala in metallo grezzo conduce al piano superiore. Anche qui è il contrasto degli elementi a dare carattere all'ambiente. La scala in metallo spicca grazie al contrasto dato dalla parete a doppi altezza in mattoni sbiancati.
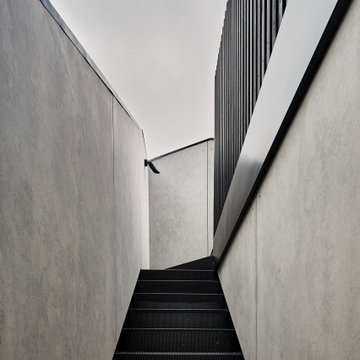
Feel the materiality of the Barestone cladding against the charred black timber wall
メルボルンにあるインダストリアルスタイルのおしゃれな直階段 (金属の蹴込み板) の写真
メルボルンにあるインダストリアルスタイルのおしゃれな直階段 (金属の蹴込み板) の写真
インダストリアルスタイルの階段 (金属の蹴込み板) の写真
1
