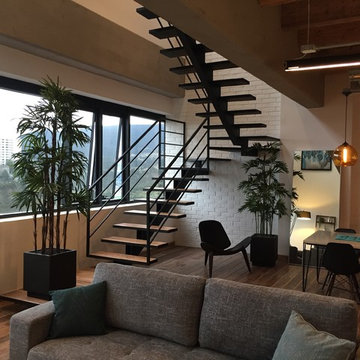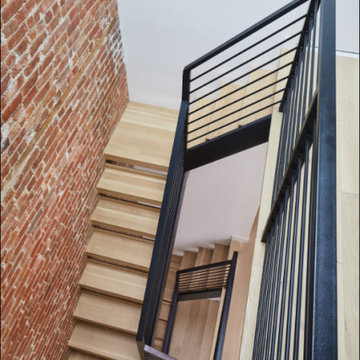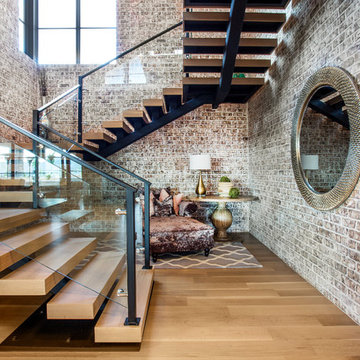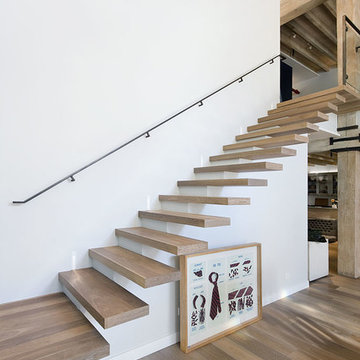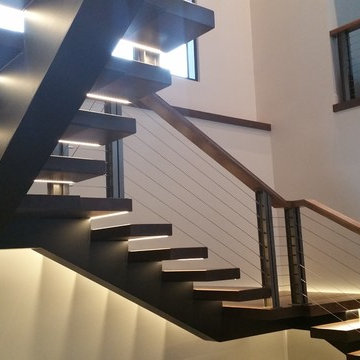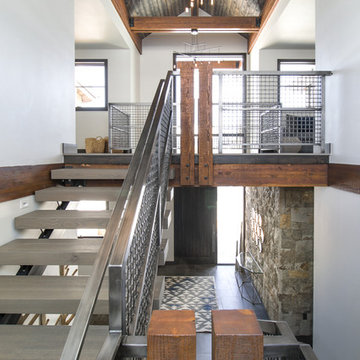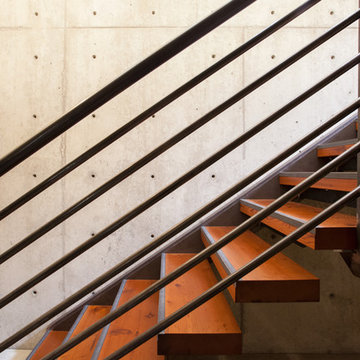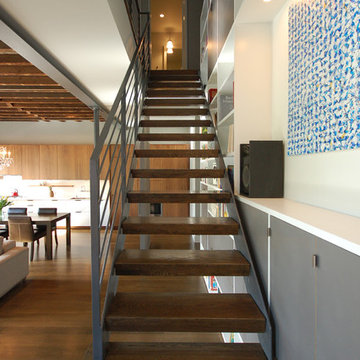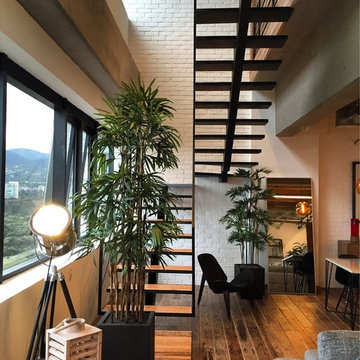木のインダストリアルスタイルのスケルトン階段 ( 全タイプの手すりの素材) の写真
絞り込み:
資材コスト
並び替え:今日の人気順
写真 1〜20 枚目(全 68 枚)
1/5

Gut renovation of 1880's townhouse. New vertical circulation and dramatic rooftop skylight bring light deep in to the middle of the house. A new stair to roof and roof deck complete the light-filled vertical volume. Programmatically, the house was flipped: private spaces and bedrooms are on lower floors, and the open plan Living Room, Dining Room, and Kitchen is located on the 3rd floor to take advantage of the high ceiling and beautiful views. A new oversized front window on 3rd floor provides stunning views across New York Harbor to Lower Manhattan.
The renovation also included many sustainable and resilient features, such as the mechanical systems were moved to the roof, radiant floor heating, triple glazed windows, reclaimed timber framing, and lots of daylighting.
All photos: Lesley Unruh http://www.unruhphoto.com/

Wood and metal are a match made in heaven. Industrial rustic at it's finest!
他の地域にある高級な広いインダストリアルスタイルのおしゃれなスケルトン階段 (金属の蹴込み板、金属の手すり、塗装板張りの壁) の写真
他の地域にある高級な広いインダストリアルスタイルのおしゃれなスケルトン階段 (金属の蹴込み板、金属の手すり、塗装板張りの壁) の写真
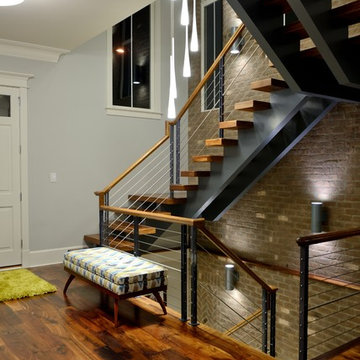
The initial and sole objective of setting the tone of this home began and was entirely limited to the foyer and stairwell to which it opens--setting the stage for the expectations, mood and style of this home upon first arrival. Designed and built by Terramor Homes in Raleigh, NC.
Photography: M. Eric Honeycutt

a channel glass wall at floating stair system greets visitors at the formal entry to the main living and gathering space beyond
オレンジカウンティにあるラグジュアリーな中くらいなインダストリアルスタイルのおしゃれな階段 (ガラスフェンス) の写真
オレンジカウンティにあるラグジュアリーな中くらいなインダストリアルスタイルのおしゃれな階段 (ガラスフェンス) の写真
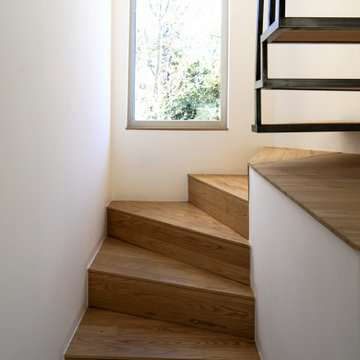
Alternance de bois et d'acier brut pour cet escalier design
マルセイユにある中くらいなインダストリアルスタイルのおしゃれな階段 (金属の手すり) の写真
マルセイユにある中くらいなインダストリアルスタイルのおしゃれな階段 (金属の手すり) の写真
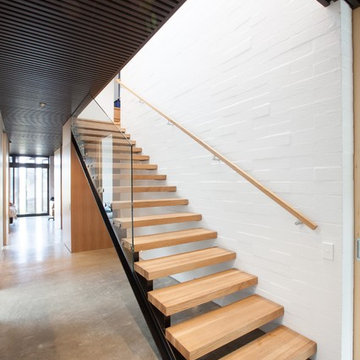
This industrial style staircase with a chunky steel stringer on one side and attached to the wall with steel brackets was designed to complement this modern yet rustic home.
The open risers give this stair that floating feel, allowing the light from upstairs to filter though to the hallway below.
The American Oak treads give a warm contrast against the polished concrete floor.
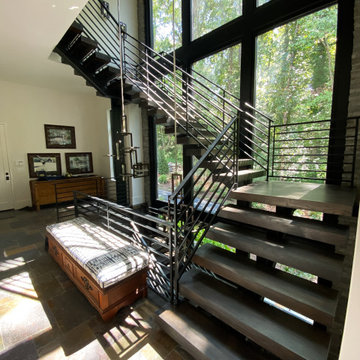
Custom white oak quartersawn stair treads crafted from logs remove from the client's property.
アトランタにあるインダストリアルスタイルのおしゃれなスケルトン階段 (金属の手すり) の写真
アトランタにあるインダストリアルスタイルのおしゃれなスケルトン階段 (金属の手すり) の写真
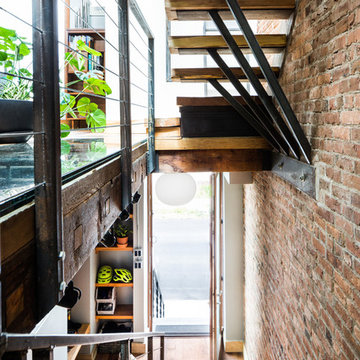
Gut renovation of 1880's townhouse. New vertical circulation and dramatic rooftop skylight bring light deep in to the middle of the house. A new stair to roof and roof deck complete the light-filled vertical volume. Programmatically, the house was flipped: private spaces and bedrooms are on lower floors, and the open plan Living Room, Dining Room, and Kitchen is located on the 3rd floor to take advantage of the high ceiling and beautiful views. A new oversized front window on 3rd floor provides stunning views across New York Harbor to Lower Manhattan.
The renovation also included many sustainable and resilient features, such as the mechanical systems were moved to the roof, radiant floor heating, triple glazed windows, reclaimed timber framing, and lots of daylighting.
All photos: Lesley Unruh http://www.unruhphoto.com/
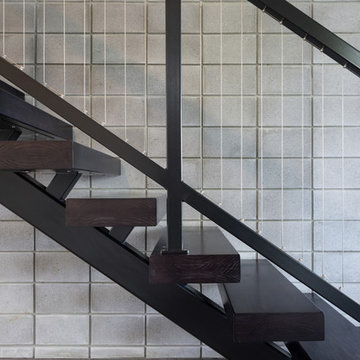
This striking dark floating stair makes an immediate impact in the entryway of this new Auckland home. The owners chose dark components and created a stunning contrast between the industrial style walls and warm timber flooring. The final effect makes a great statement.
Photography: Mark Scowen
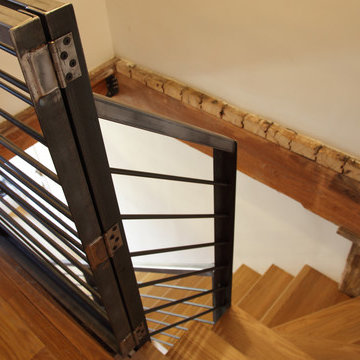
Having young children in the house, part of the stair design included a custom child gate.
photos by: Jeff Wandersman
ニューヨークにある低価格の広いインダストリアルスタイルのおしゃれなスケルトン階段 (木の蹴込み板、金属の手すり) の写真
ニューヨークにある低価格の広いインダストリアルスタイルのおしゃれなスケルトン階段 (木の蹴込み板、金属の手すり) の写真
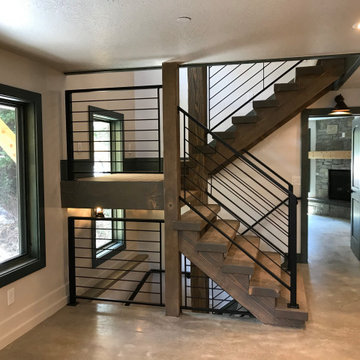
Reclaimed wood landing with original cabin materials. Custom wood slabs for steps. Custom iron railing
ラグジュアリーな小さなインダストリアルスタイルのおしゃれな階段 (金属の手すり) の写真
ラグジュアリーな小さなインダストリアルスタイルのおしゃれな階段 (金属の手すり) の写真
木のインダストリアルスタイルのスケルトン階段 ( 全タイプの手すりの素材) の写真
1
