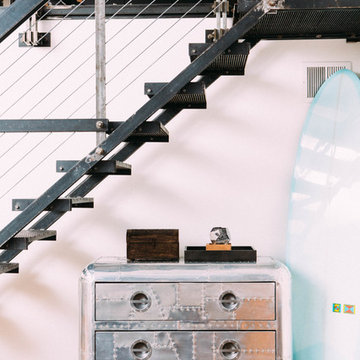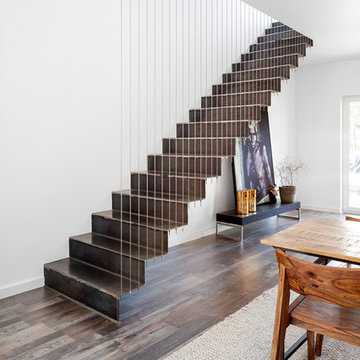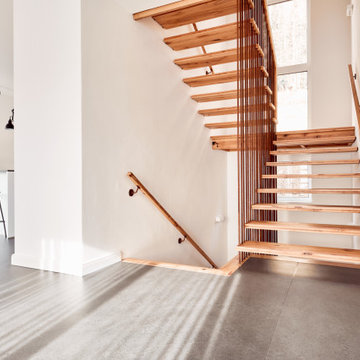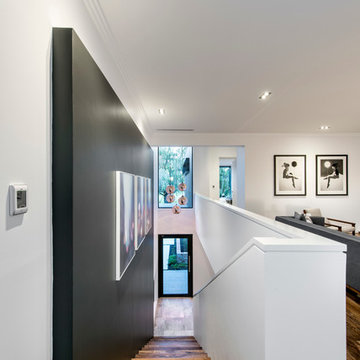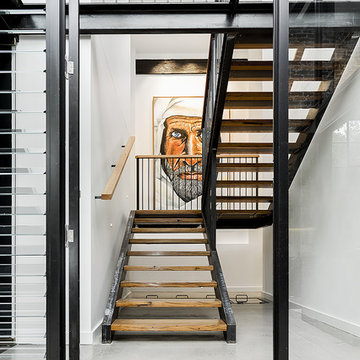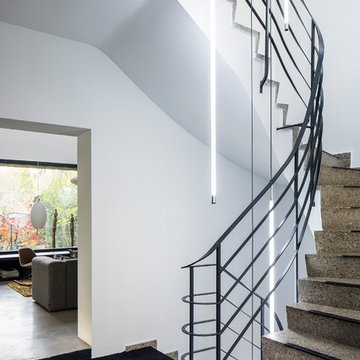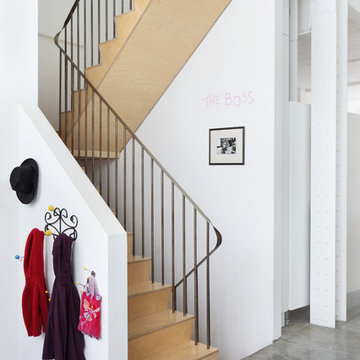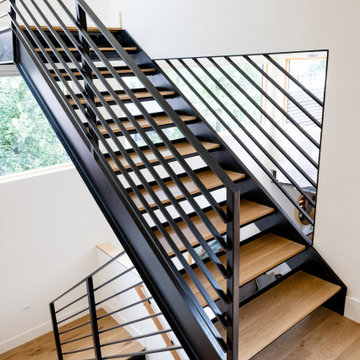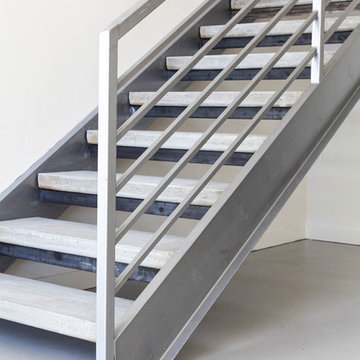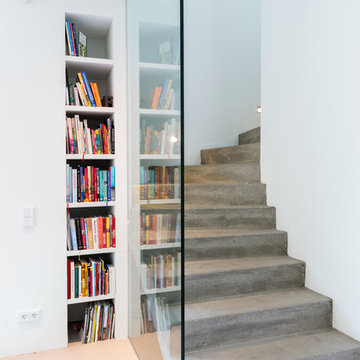中くらいな白いインダストリアルスタイルの階段の写真
絞り込み:
資材コスト
並び替え:今日の人気順
写真 1〜20 枚目(全 142 枚)
1/4

a channel glass wall at floating stair system greets visitors at the formal entry to the main living and gathering space beyond
オレンジカウンティにあるラグジュアリーな中くらいなインダストリアルスタイルのおしゃれな階段 (ガラスフェンス) の写真
オレンジカウンティにあるラグジュアリーな中くらいなインダストリアルスタイルのおしゃれな階段 (ガラスフェンス) の写真

Located in a historic building once used as a warehouse. The 12,000 square foot residential conversion is designed to support the historical with the modern. The living areas and roof fabrication were intended to allow for a seamless shift between indoor and outdoor. The exterior view opens for a grand scene over the Mississippi River and the Memphis skyline. The primary objective of the plan was to unite the different spaces in a meaningful way; from the custom designed lower level wine room, to the entry foyer, to the two-story library and mezzanine. These elements are orchestrated around a bright white central atrium and staircase, an ideal backdrop to the client’s evolving art collection.
Greg Boudouin, Interiors
Alyssa Rosenheck: Photos
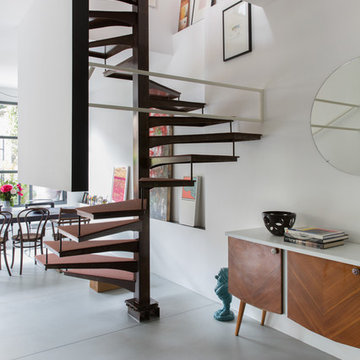
Photography: @angelitabonetti / @monadvisual
Styling: @alessandrachiarelli
ミラノにある中くらいなインダストリアルスタイルのおしゃれならせん階段 (金属の手すり) の写真
ミラノにある中くらいなインダストリアルスタイルのおしゃれならせん階段 (金属の手すり) の写真
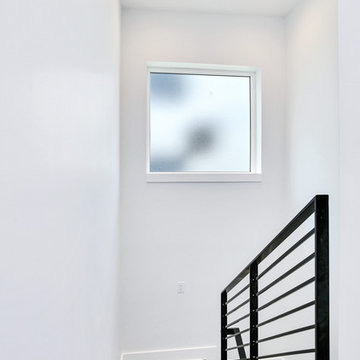
During the planning phase we undertook a fairly major Value Engineering of the design to ensure that the project would be completed within the clients budget. The client identified a ‘Fords Garage’ style that they wanted to incorporate. They wanted an open, industrial feel, however, we wanted to ensure that the property felt more like a welcoming, home environment; not a commercial space. A Fords Garage typically has exposed beams, ductwork, lighting, conduits, etc. But this extent of an Industrial style is not ‘homely’. So we incorporated tongue and groove ceilings with beams, concrete colored tiled floors, and industrial style lighting fixtures.
During construction the client designed the courtyard, which involved a large permit revision and we went through the full planning process to add that scope of work.
The finished project is a gorgeous blend of industrial and contemporary home style.
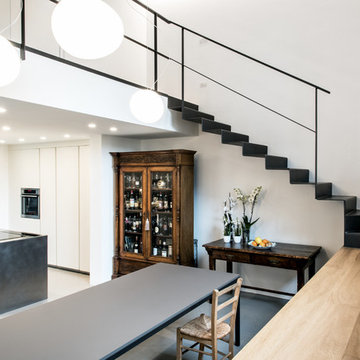
Cucina aperta sul grande spazio soggiorno; tavolo da pranzo con piano in Fenix grigio, gambe in metallo nero. La scala che porta al piano superiore è in lamiera piegata nera.

Modern garage condo with entertaining and workshop space
ミネアポリスにある高級な中くらいなインダストリアルスタイルのおしゃれな階段下収納の写真
ミネアポリスにある高級な中くらいなインダストリアルスタイルのおしゃれな階段下収納の写真
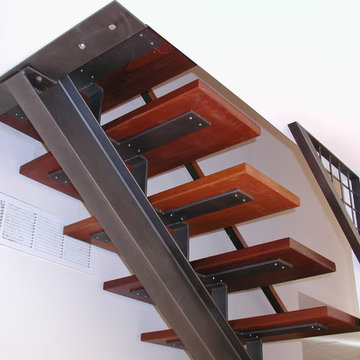
steel railing with mahogany treads, and mahogany handrail.
I beam as center support for treads.
Powder coated metallic gray.
インディアナポリスにある中くらいなインダストリアルスタイルのおしゃれな階段の写真
インディアナポリスにある中くらいなインダストリアルスタイルのおしゃれな階段の写真
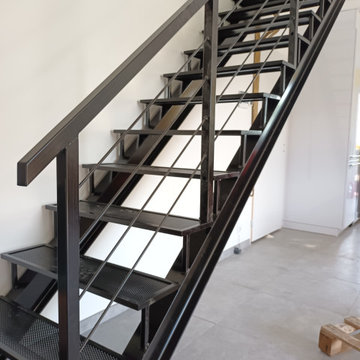
Escalier industriel 15 marches avec garde-corps.
Structure en IPN et marches en tole acier perforé.
他の地域にあるお手頃価格の中くらいなインダストリアルスタイルのおしゃれな階段 (金属の手すり) の写真
他の地域にあるお手頃価格の中くらいなインダストリアルスタイルのおしゃれな階段 (金属の手すり) の写真
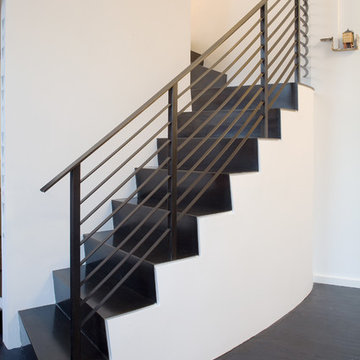
Sean Hemmerle
ニューヨークにあるお手頃価格の中くらいなインダストリアルスタイルのおしゃれなかね折れ階段 (金属の手すり、金属の蹴込み板) の写真
ニューヨークにあるお手頃価格の中くらいなインダストリアルスタイルのおしゃれなかね折れ階段 (金属の手すり、金属の蹴込み板) の写真
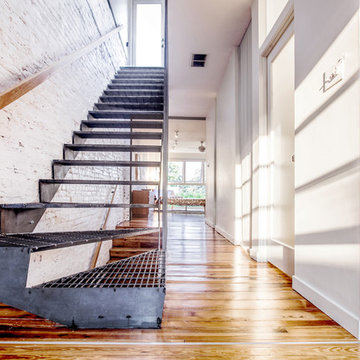
The raw steel grating stair is an eye-catching element in this home.
photo: Garrett Matthew
中くらいなインダストリアルスタイルのおしゃれな階段 (金属の手すり) の写真
中くらいなインダストリアルスタイルのおしゃれな階段 (金属の手すり) の写真
中くらいな白いインダストリアルスタイルの階段の写真
1
