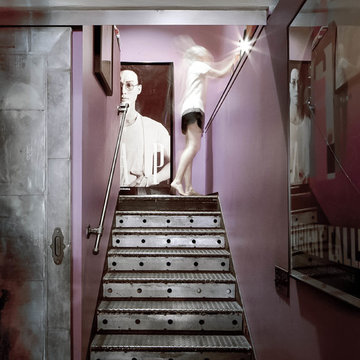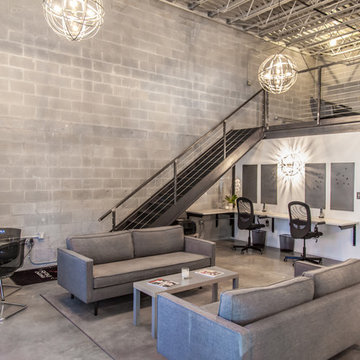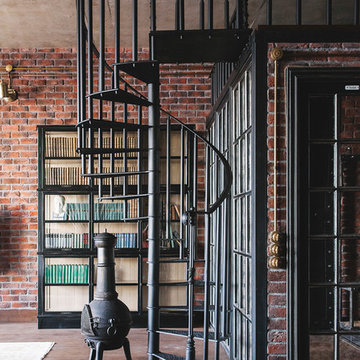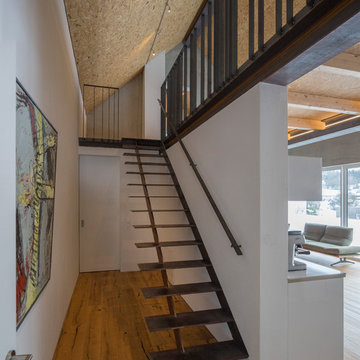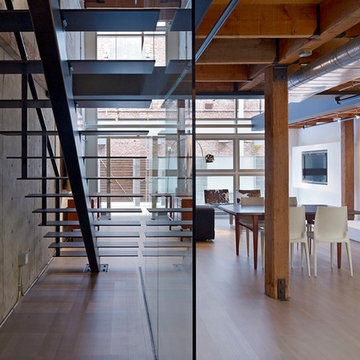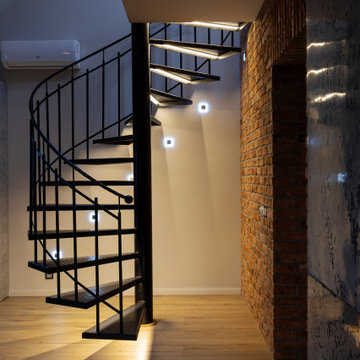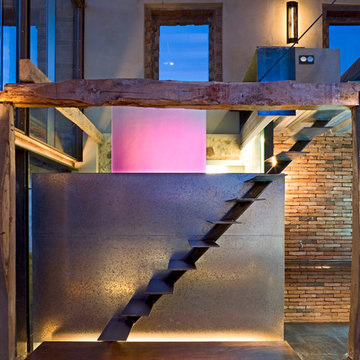金属製のブラウンの、赤いインダストリアルスタイルの階段の写真
絞り込み:
資材コスト
並び替え:今日の人気順
写真 1〜20 枚目(全 63 枚)
1/5

A modern form that plays on the space and features within this Coppin Street residence. Black steel treads and balustrade are complimented with a handmade European Oak handrail. Complete with a bold European Oak feature steps.
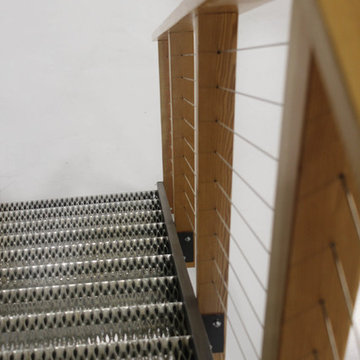
Latitude 64 Photography
他の地域にある小さなインダストリアルスタイルのおしゃれな階段 (金属の蹴込み板、木材の手すり) の写真
他の地域にある小さなインダストリアルスタイルのおしゃれな階段 (金属の蹴込み板、木材の手すり) の写真
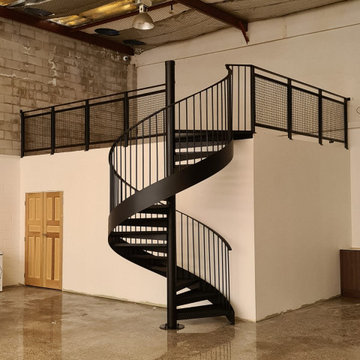
This staircase was designed to service a mezzanine floor in a factory owned by a high-end building company in Auckland, NZ. The spiral staircase called for simple metalwork to achieve an industrial design to fit in with the warehouse aesthetic. We achieved this with 16mm vertical round bars for the steel handrail, and a steel mesh balustrade along the top. We like the look of the mesh because it has minimal input from fabrication and gives it a simple industrial look.
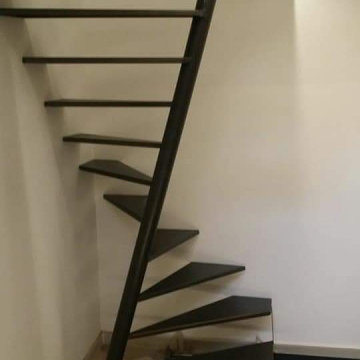
Lo spazio estremamente angusto è diventato un'opportunità per installare un'innovativa scala a chiocciola il cui asse centrale sghembo consente di utilizzare pochissimi metri quadrati e, allo stesso tempo, avere spazio a sufficienza per l'appoggio del piede.
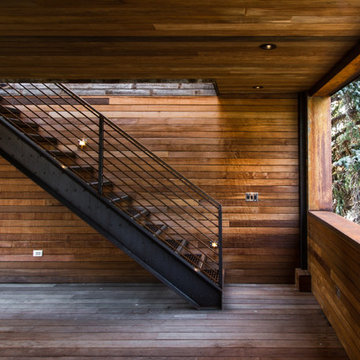
Photos by Steven Begleiter
シアトルにあるインダストリアルスタイルのおしゃれなオープン階段の写真
シアトルにあるインダストリアルスタイルのおしゃれなオープン階段の写真
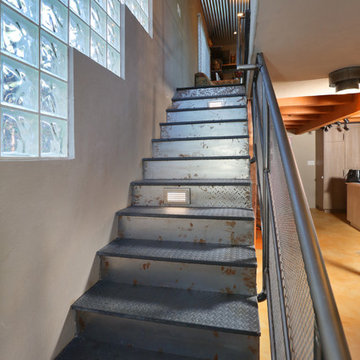
Staircase with specially designed light fixture.
Photo Credit: Tom Queally
ロサンゼルスにある中くらいなインダストリアルスタイルのおしゃれな直階段 (金属の蹴込み板) の写真
ロサンゼルスにある中くらいなインダストリアルスタイルのおしゃれな直階段 (金属の蹴込み板) の写真
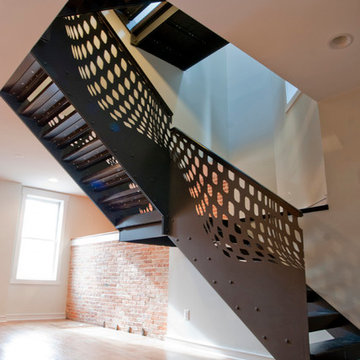
Fully custom laser cut metal stair is a centerpiece on the main floor of the house.
ボルチモアにある高級な中くらいなインダストリアルスタイルのおしゃれな階段 (金属の手すり) の写真
ボルチモアにある高級な中くらいなインダストリアルスタイルのおしゃれな階段 (金属の手すり) の写真
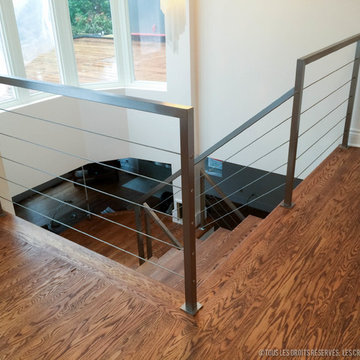
This ramp in stainless steel fits very well with this new decoration in addition this ramp requires no maintenance
cette rampe en acier inoxydable se fond très bien à ce nouveau décor en plus cette rampe ne demande aucun entretien.
photo by : Créations Fabrinox
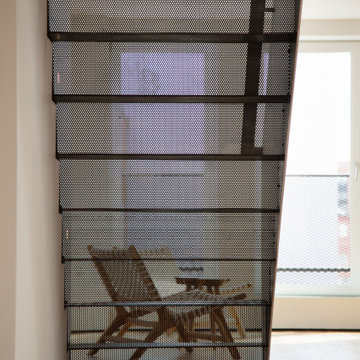
Virginia AIA Merit Award for Excellence in Interior Design | The renovated apartment is located on the third floor of the oldest building on the downtown pedestrian mall in Charlottesville. The existing structure built in 1843 was in sorry shape — framing, roof, insulation, windows, mechanical systems, electrical and plumbing were all completely renewed to serve for another century or more.
What used to be a dark commercial space with claustrophobic offices on the third floor and a completely separate attic was transformed into one spacious open floor apartment with a sleeping loft. Transparency through from front to back is a key intention, giving visual access to the street trees in front, the play of sunlight in the back and allowing multiple modes of direct and indirect natural lighting. A single cabinet “box” with hidden hardware and secret doors runs the length of the building, containing kitchen, bathroom, services and storage. All kitchen appliances are hidden when not in use. Doors to the left and right of the work surface open fully for access to wall oven and refrigerator. Functional and durable stainless-steel accessories for the kitchen and bath are custom designs and fabricated locally.
The sleeping loft stair is both foreground and background, heavy and light: the white guardrail is a single 3/8” steel plate, the treads and risers are folded perforated steel.
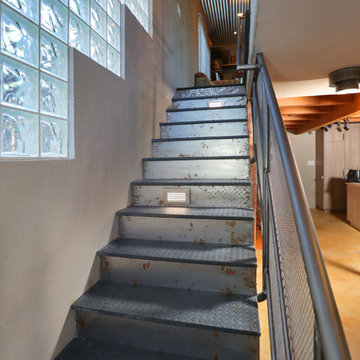
Full Home Renovation and Addition. Industrial Artist Style.
We removed most of the walls in the existing house and create a bridge to the addition over the detached garage. We created an very open floor plan which is industrial and cozy. Both bathrooms and the first floor have cement floors with a specialty stain, and a radiant heat system. We installed a custom kitchen, custom barn doors, custom furniture, all new windows and exterior doors. We loved the rawness of the beams and added corrugated tin in a few areas to the ceiling. We applied American Clay to many walls, and installed metal stairs. This was a fun project and we had a blast!
Tom Queally Photography
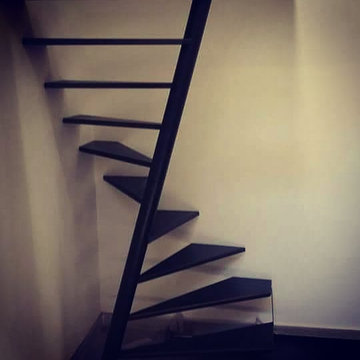
Lo spazio estremamente angusto è diventato un'opportunità per installare un'innovativa scala a chiocciola il cui asse centrale sghembo consente di utilizzare pochissimi metri quadrati e, allo stesso tempo, avere spazio a sufficienza per l'appoggio del piede.
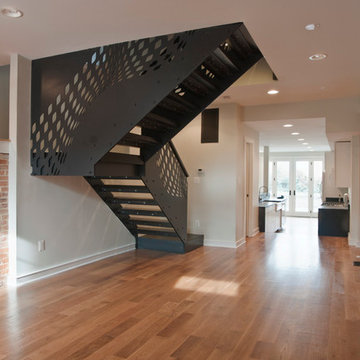
Full custom laser cut metal stair is a centerpiece for the main floor of the house.
ボルチモアにあるラグジュアリーな中くらいなインダストリアルスタイルのおしゃれな階段 (金属の手すり) の写真
ボルチモアにあるラグジュアリーな中くらいなインダストリアルスタイルのおしゃれな階段 (金属の手すり) の写真
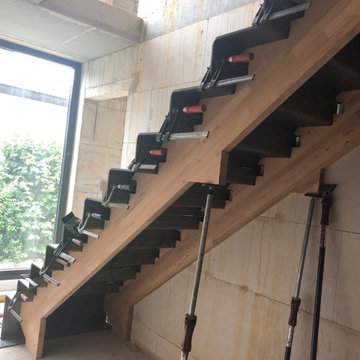
Die Stahlblechfaltwerktreppe, 10mm stark und 950mm breit, verläuft über 16 Steigungen und wird in einzelnen Segmenten vor Ort verschweißt. In einem Bodenprofil eingespannte Glasscheiben bilden in der Galerie die Absturzsicherung und werden mit einem 10mm starken, deckenhohen Designgeländer abgerundet.
金属製のブラウンの、赤いインダストリアルスタイルの階段の写真
1
