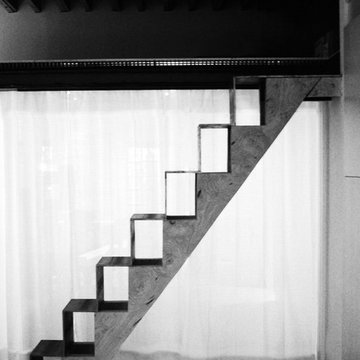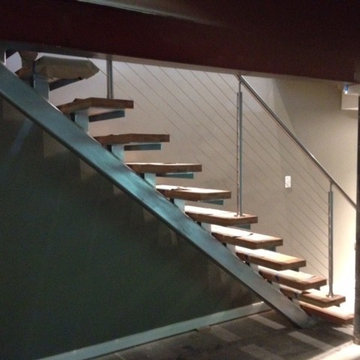高級な黒いインダストリアルスタイルの直階段 (金属の蹴込み板、フローリングの蹴込み板) の写真
絞り込み:
資材コスト
並び替え:今日の人気順
写真 1〜7 枚目(全 7 枚)
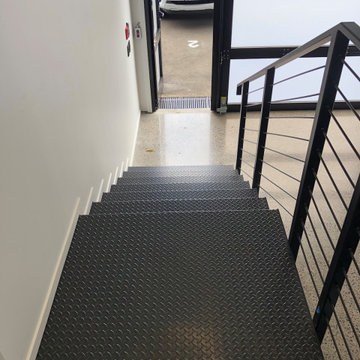
This project was a commercial law office that needed staircases to service the two floors. We designed these stairs with a lot of influence from the client as they liked the industrial look with exposed steel. We stuck with a minimalistic design which included grip tread at the top and a solid looking balustrade. One of the staircases is U-shaped, two of the stairs are L-shaped and one is a straight staircase. One of the biggest obstacles was accessing the space, so we had to roll everything around on flat ground and lift up with a spider crane. This meant we worked closely alongside the builders onsite to tackle any hurdles.
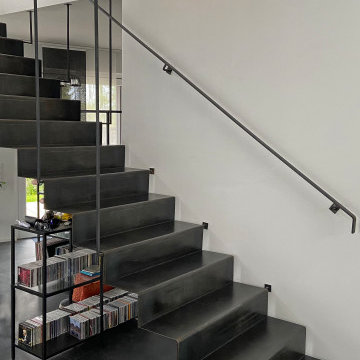
Faltwerktreppe aus 5mm gekanteten, verschweißen und verschliffenem Stahlblech, Oberfläche patiniert und geölt,
partiell in Wand und Decke veranket
他の地域にある高級な中くらいなインダストリアルスタイルのおしゃれな直階段 (金属の蹴込み板、金属の手すり) の写真
他の地域にある高級な中くらいなインダストリアルスタイルのおしゃれな直階段 (金属の蹴込み板、金属の手すり) の写真
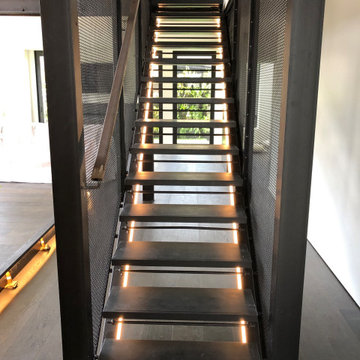
Urban Industrial steel staircase with black stained American Oak treads, and steel handrail
クライストチャーチにある高級な広いインダストリアルスタイルのおしゃれな直階段 (金属の蹴込み板、金属の手すり) の写真
クライストチャーチにある高級な広いインダストリアルスタイルのおしゃれな直階段 (金属の蹴込み板、金属の手すり) の写真
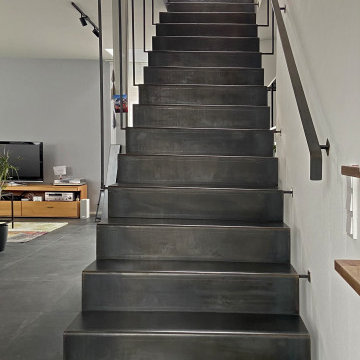
Faltwerktreppe aus 5mm gekanteten, verschweißen und verschliffenem Stahlblech, Oberfläche patiniert und geölt,
partiell in Wand und Decke veranket
他の地域にある高級な中くらいなインダストリアルスタイルのおしゃれな直階段 (金属の蹴込み板、金属の手すり) の写真
他の地域にある高級な中くらいなインダストリアルスタイルのおしゃれな直階段 (金属の蹴込み板、金属の手すり) の写真
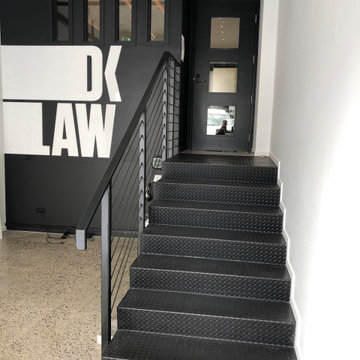
This project was a commercial law office that needed staircases to service the two floors. We designed these stairs with a lot of influence from the client as they liked the industrial look with exposed steel. We stuck with a minimalistic design which included grip tread at the top and a solid looking balustrade. One of the staircases is U-shaped, two of the stairs are L-shaped and one is a straight staircase. One of the biggest obstacles was accessing the space, so we had to roll everything around on flat ground and lift up with a spider crane. This meant we worked closely alongside the builders onsite to tackle any hurdles.
高級な黒いインダストリアルスタイルの直階段 (金属の蹴込み板、フローリングの蹴込み板) の写真
1
