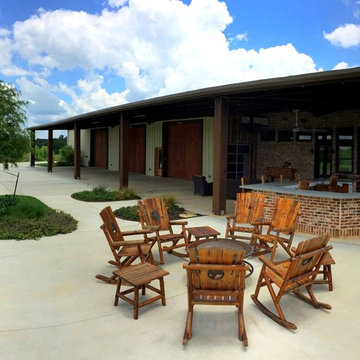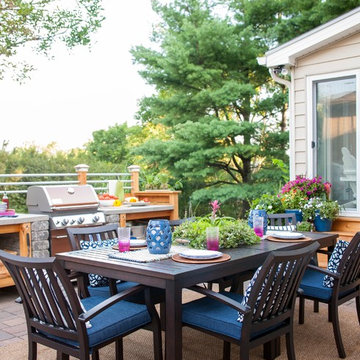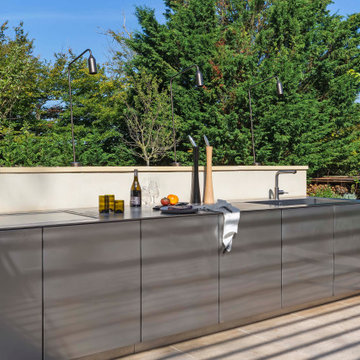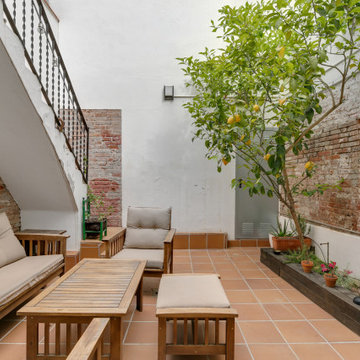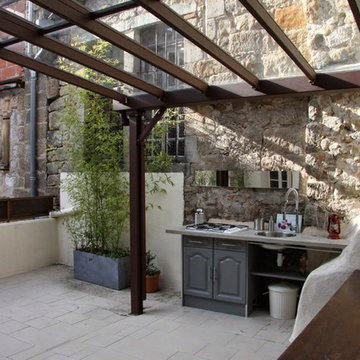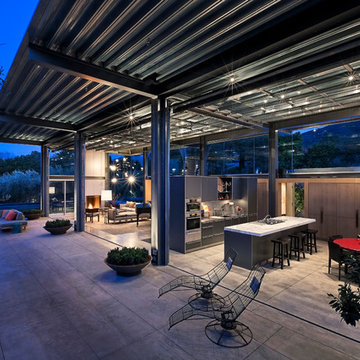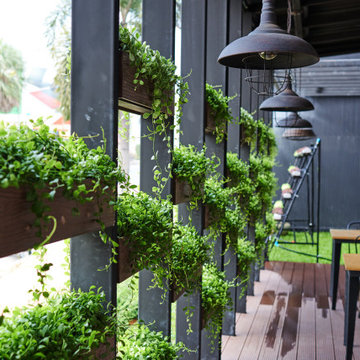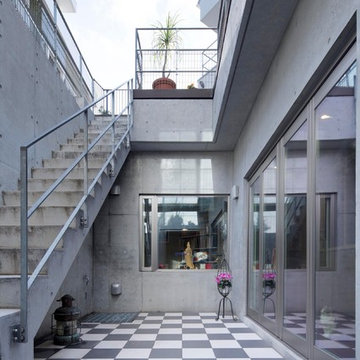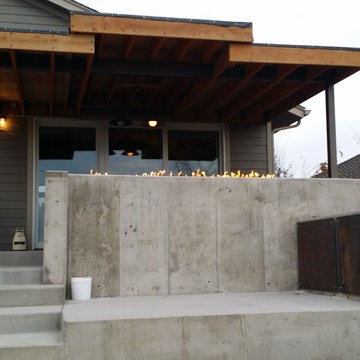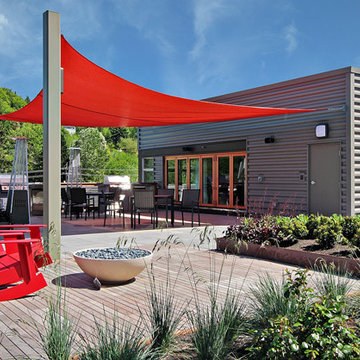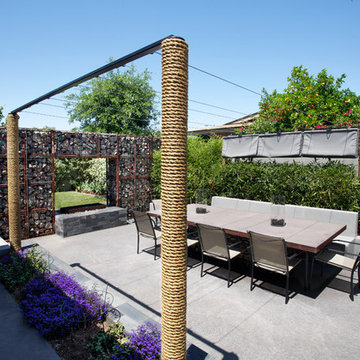インダストリアルスタイルのテラス・中庭の写真
絞り込み:
資材コスト
並び替え:今日の人気順
写真 141〜160 枚目(全 2,001 枚)
1/2
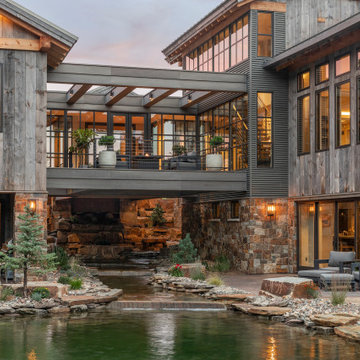
Built into the hillside, this industrial ranch sprawls across the site, taking advantage of views of the landscape. A metal structure ties together multiple ranch buildings with a modern, sleek interior that serves as a gallery for the owners collected works of art. A welcoming, airy bridge is located at the main entrance, and spans a unique water feature flowing beneath into a private trout pond below, where the owner can fly fish directly from the man-cave!
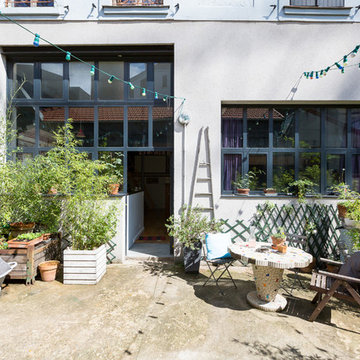
Mathieu Fiol
他の地域にあるインダストリアルスタイルのおしゃれなテラス・中庭 (コンテナガーデン、コンクリート板舗装 、日よけなし) の写真
他の地域にあるインダストリアルスタイルのおしゃれなテラス・中庭 (コンテナガーデン、コンクリート板舗装 、日よけなし) の写真
希望の作業にぴったりな専門家を見つけましょう
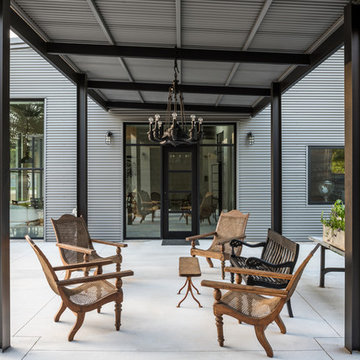
This project encompasses the renovation of two aging metal warehouses located on an acre just North of the 610 loop. The larger warehouse, previously an auto body shop, measures 6000 square feet and will contain a residence, art studio, and garage. A light well puncturing the middle of the main residence brightens the core of the deep building. The over-sized roof opening washes light down three masonry walls that define the light well and divide the public and private realms of the residence. The interior of the light well is conceived as a serene place of reflection while providing ample natural light into the Master Bedroom. Large windows infill the previous garage door openings and are shaded by a generous steel canopy as well as a new evergreen tree court to the west. Adjacent, a 1200 sf building is reconfigured for a guest or visiting artist residence and studio with a shared outdoor patio for entertaining. Photo by Peter Molick, Art by Karin Broker
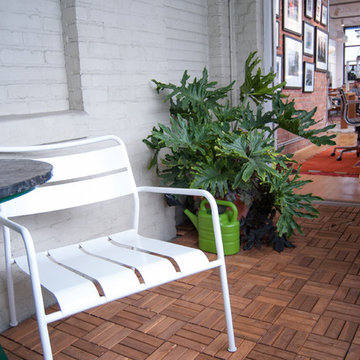
Outside, potted plants give life to the patio. “My idea of gardening is having someone else do it”, jokes Shapiro. He hired Pittsburgh event planner/botanical decorator Thommy Conroy to create a seasonal potted garden that stretches around the brick perimeter. As Daniel describes, “He transformed it into an urban oasis.”
Built over the concrete slab, the flooring of the terrace was Shapiro’s DIY project. The parquet pattern is made up of acacia tiles from IKEA. The introduction of wooden materials makes for a much more tactile experience, and enhances the comfort of the outdoor space.
Adrienne M DeRosa © 2012 Houzz

テラスガーデンは塗り壁と、樹脂製の木プラフェンスを使いながら、敷地ラインを囲っています。プライバシーを守りながら、スッキリとしたラインでお庭をまとめました。ブロック塀をフェンス材の幅に合わせて、細かな設計をしていますので、フェンスが端から端まで同じ隙間で設置できています。微妙な高さ設定に工夫を凝らしました
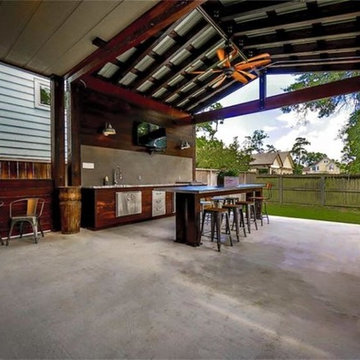
ヒューストンにある広いインダストリアルスタイルのおしゃれな裏庭のテラス (アウトドアキッチン、コンクリート板舗装 、張り出し屋根) の写真
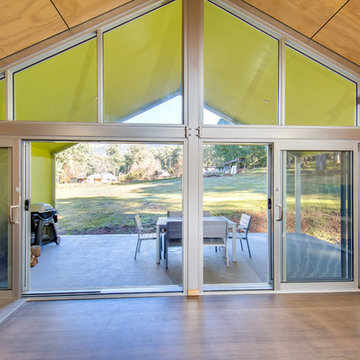
Simon Dallinger
メルボルンにあるラグジュアリーな中くらいなインダストリアルスタイルのおしゃれな裏庭のテラス (デッキ材舗装、張り出し屋根) の写真
メルボルンにあるラグジュアリーな中くらいなインダストリアルスタイルのおしゃれな裏庭のテラス (デッキ材舗装、張り出し屋根) の写真
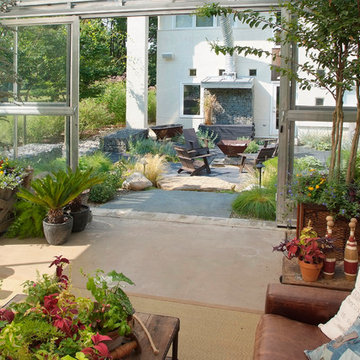
Plenty of sunlight brightens the greenhouse.
Top Kat Photo
フィラデルフィアにあるインダストリアルスタイルのおしゃれなテラス・中庭の写真
フィラデルフィアにあるインダストリアルスタイルのおしゃれなテラス・中庭の写真
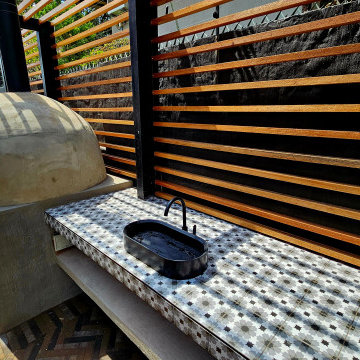
Patio with fire hearth, pizza oven, fire pit, work counters. Wood and steel pergola.
他の地域にある中くらいなインダストリアルスタイルのおしゃれな裏庭のテラス (ファイヤーピット、コンクリート敷き 、パーゴラ) の写真
他の地域にある中くらいなインダストリアルスタイルのおしゃれな裏庭のテラス (ファイヤーピット、コンクリート敷き 、パーゴラ) の写真
インダストリアルスタイルのテラス・中庭の写真
8
