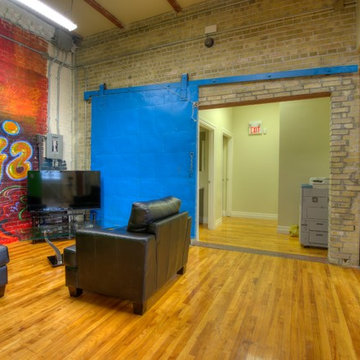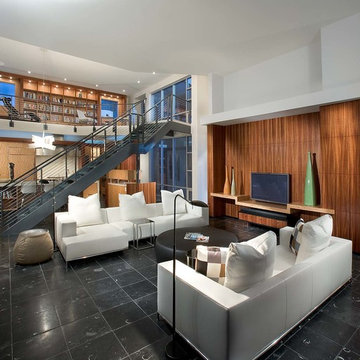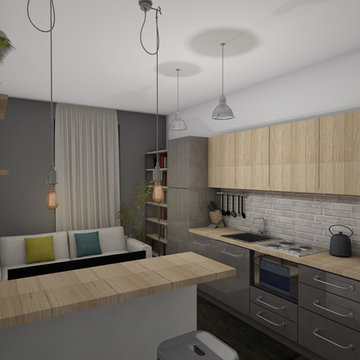絞り込み:
資材コスト
並び替え:今日の人気順
写真 1〜20 枚目(全 190 枚)
1/4

Modern studio apartment for the young girl.
Visualisation by Sergey Groshkov
フランクフルトにあるお手頃価格の中くらいなインダストリアルスタイルのおしゃれなリビング (白い壁、ラミネートの床、暖炉なし、据え置き型テレビ、ベージュの床) の写真
フランクフルトにあるお手頃価格の中くらいなインダストリアルスタイルのおしゃれなリビング (白い壁、ラミネートの床、暖炉なし、据え置き型テレビ、ベージュの床) の写真
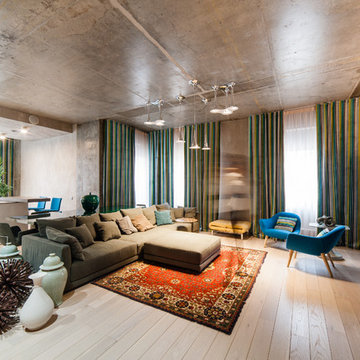
Как бы ни был популярен стиль лофт в современном мире, комфортно жить и чувствовать себя в нем сможет далеко не каждый человек. Лофт функционален, минималистичен, аскетичен. Он не терпит случайных деталей и лишних предметов, появляющихся в интерьере в процессе его обживания. Но в этом случае, лофт — мечта наших клиентов. Он отражает их взгляды на жизнь, их уклады и привычки.
Квартира общей площадью 125 кв.м. расположена в элитном жилом доме «Fenix de Luxe». Интерьер выполнен в характерных для этого стиля материалах: бетоне, кирпиче, грубых естественных фактурах, металле. Но благодаря белому цвету и яркому текстилю в портьерах и мебели, пространства комнат получились просторными, светлыми и по-домашнему уютными, несмотря на индустриальность стилистики. Все конструктивные элементы помещения: бетонные пилоны и потолок, кирпичная кладка стен – всё это осталось без изменений, разве что было отполировано и покрыто лаком для практичности. Мебель выбрана минималистичная и функциональная. Например, кухня – это на первый взгляд чистые фасады, но за ними скрыта вся кухонная индустрия: чайник, посуда, различная техника и рабочая поверхность, что позволяет более рационально использовать эту зону. Помещение спальни, гостевого санузла и прихожей по своим покрытиям осталось практически без изменений…лишь текстиль, мебель и освещение – это то, что появилось здесь в процессе проектирования. Эта квартира, словно драгоценный камень, который требовал от работы дизайнера лишь огранки.
Руководитель проекта Серскова Анна, разработала проект Захарова Юлия.

http://www.A dramatic chalet made of steel and glass. Designed by Sandler-Kilburn Architects, it is awe inspiring in its exquisitely modern reincarnation. Custom walnut cabinets frame the kitchen, a Tulikivi soapstone fireplace separates the space, a stainless steel Japanese soaking tub anchors the master suite. For the car aficionado or artist, the steel and glass garage is a delight and has a separate meter for gas and water. Set on just over an acre of natural wooded beauty adjacent to Mirrormont.
Fred Uekert-FJU Photo
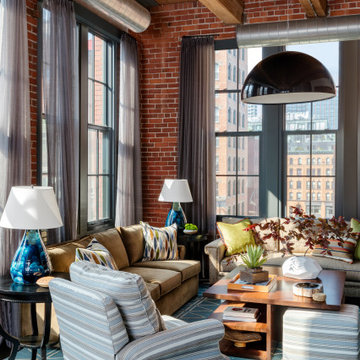
Our Cambridge interior design studio gave a warm and welcoming feel to this converted loft featuring exposed-brick walls and wood ceilings and beams. Comfortable yet stylish furniture, metal accents, printed wallpaper, and an array of colorful rugs add a sumptuous, masculine vibe.
---
Project designed by Boston interior design studio Dane Austin Design. They serve Boston, Cambridge, Hingham, Cohasset, Newton, Weston, Lexington, Concord, Dover, Andover, Gloucester, as well as surrounding areas.
For more about Dane Austin Design, see here: https://daneaustindesign.com/
To learn more about this project, see here:
https://daneaustindesign.com/luxury-loft

Former Roastery turned into a guest house. All the furniture is made from hard wood, and some of it is from European pallets. The pictures are done and printed on a canvas at the same location when it used to be a roastery.
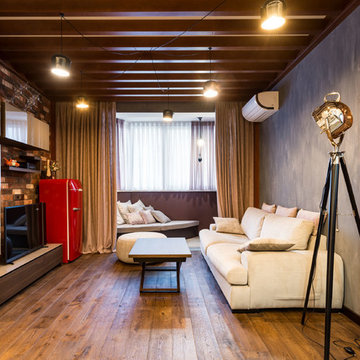
Фотограф Александр Камачкин
モスクワにあるお手頃価格の中くらいなインダストリアルスタイルのおしゃれなリビングロフト (無垢フローリング、据え置き型テレビ、茶色い床、マルチカラーの壁) の写真
モスクワにあるお手頃価格の中くらいなインダストリアルスタイルのおしゃれなリビングロフト (無垢フローリング、据え置き型テレビ、茶色い床、マルチカラーの壁) の写真

Established in 1895 as a warehouse for the spice trade, 481 Washington was built to last. With its 25-inch-thick base and enchanting Beaux Arts facade, this regal structure later housed a thriving Hudson Square printing company. After an impeccable renovation, the magnificent loft building’s original arched windows and exquisite cornice remain a testament to the grandeur of days past. Perfectly anchored between Soho and Tribeca, Spice Warehouse has been converted into 12 spacious full-floor lofts that seamlessly fuse Old World character with modern convenience. Steps from the Hudson River, Spice Warehouse is within walking distance of renowned restaurants, famed art galleries, specialty shops and boutiques. With its golden sunsets and outstanding facilities, this is the ideal destination for those seeking the tranquil pleasures of the Hudson River waterfront.
Expansive private floor residences were designed to be both versatile and functional, each with 3 to 4 bedrooms, 3 full baths, and a home office. Several residences enjoy dramatic Hudson River views.
This open space has been designed to accommodate a perfect Tribeca city lifestyle for entertaining, relaxing and working.
This living room design reflects a tailored “old world” look, respecting the original features of the Spice Warehouse. With its high ceilings, arched windows, original brick wall and iron columns, this space is a testament of ancient time and old world elegance.
The design choices are a combination of neutral, modern finishes such as the Oak natural matte finish floors and white walls, white shaker style kitchen cabinets, combined with a lot of texture found in the brick wall, the iron columns and the various fabrics and furniture pieces finishes used thorughout the space and highlited by a beautiful natural light brought in through a wall of arched windows.
The layout is open and flowing to keep the feel of grandeur of the space so each piece and design finish can be admired individually.
As soon as you enter, a comfortable Eames Lounge chair invites you in, giving her back to a solid brick wall adorned by the “cappucino” art photography piece by Francis Augustine and surrounded by flowing linen taupe window drapes and a shiny cowhide rug.
The cream linen sectional sofa takes center stage, with its sea of textures pillows, giving it character, comfort and uniqueness. The living room combines modern lines such as the Hans Wegner Shell chairs in walnut and black fabric with rustic elements such as this one of a kind Indonesian antique coffee table, giant iron antique wall clock and hand made jute rug which set the old world tone for an exceptional interior.
Photography: Francis Augustine
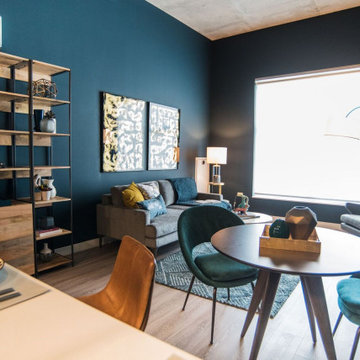
Open concept main living area of a loft-style apartment. I used tone on tone teal as the main color story with natural elements such as raw woods and leather to warm up the space.
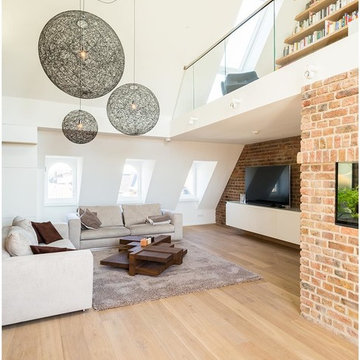
ケルンにある巨大なインダストリアルスタイルのおしゃれなリビングロフト (ライブラリー、白い壁、淡色無垢フローリング、暖炉なし、据え置き型テレビ、茶色い床) の写真
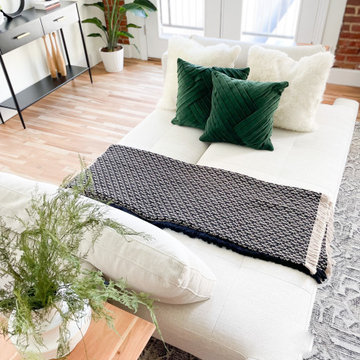
Built in 1896, the original site of the Baldwin Piano warehouse was transformed into several turn-of-the-century residential spaces in the heart of Downtown Denver. The building is the last remaining structure in Downtown Denver with a cast-iron facade. HouseHome was invited to take on a poorly designed loft and transform it into a luxury Airbnb rental. Since this building has such a dense history, it was our mission to bring the focus back onto the unique features, such as the original brick, large windows, and unique architecture.
Our client wanted the space to be transformed into a luxury, unique Airbnb for world travelers and tourists hoping to experience the history and art of the Denver scene. We went with a modern, clean-lined design with warm brick, moody black tones, and pops of green and white, all tied together with metal accents. The high-contrast black ceiling is the wow factor in this design, pushing the envelope to create a completely unique space. Other added elements in this loft are the modern, high-gloss kitchen cabinetry, the concrete tile backsplash, and the unique multi-use space in the Living Room. Truly a dream rental that perfectly encapsulates the trendy, historical personality of the Denver area.
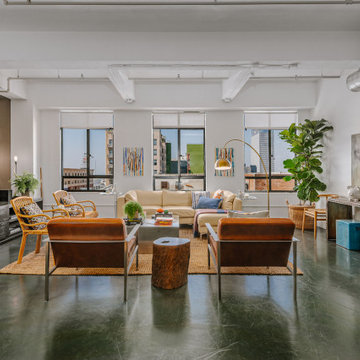
ロサンゼルスにある高級な広いインダストリアルスタイルのおしゃれなリビングロフト (マルチカラーの壁、コンクリートの床、据え置き型テレビ、グレーの床) の写真
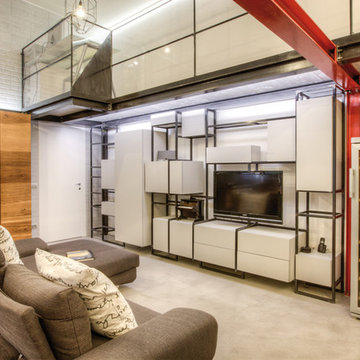
Salotto con resina a pavimento, affaccio del corridoio del soppalco e mobile realizzato interamente su progetto.
Foto della rivista LA MAISON di San Marino

Gerard Garcia
ニューヨークにある高級な広いインダストリアルスタイルのおしゃれなリビング (無垢フローリング、グレーの壁、暖炉なし、据え置き型テレビ、茶色い床) の写真
ニューヨークにある高級な広いインダストリアルスタイルのおしゃれなリビング (無垢フローリング、グレーの壁、暖炉なし、据え置き型テレビ、茶色い床) の写真
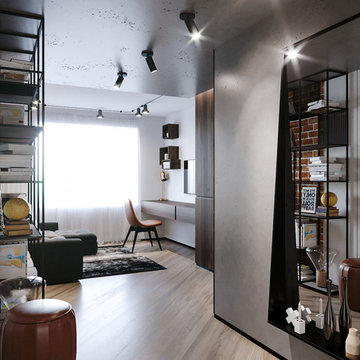
Modern studio apartment for the young girl.
Visualisation by Sergey Groshkov
フランクフルトにあるお手頃価格の中くらいなインダストリアルスタイルのおしゃれなリビング (白い壁、ラミネートの床、暖炉なし、据え置き型テレビ、ベージュの床) の写真
フランクフルトにあるお手頃価格の中くらいなインダストリアルスタイルのおしゃれなリビング (白い壁、ラミネートの床、暖炉なし、据え置き型テレビ、ベージュの床) の写真
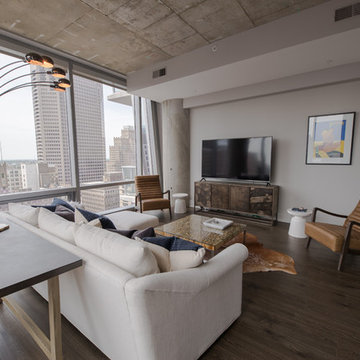
Detail & Functional Focused Living Room & Desk Space
セントルイスにある低価格の小さなインダストリアルスタイルのおしゃれなリビングロフト (グレーの壁、ラミネートの床、据え置き型テレビ) の写真
セントルイスにある低価格の小さなインダストリアルスタイルのおしゃれなリビングロフト (グレーの壁、ラミネートの床、据え置き型テレビ) の写真
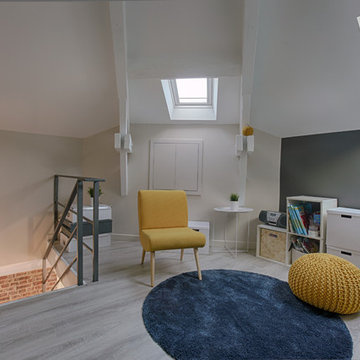
DGP Didier Guillot Photographe
パリにある小さなインダストリアルスタイルのおしゃれなロフトリビング (ゲームルーム、白い壁、合板フローリング、暖炉なし、据え置き型テレビ、グレーの床) の写真
パリにある小さなインダストリアルスタイルのおしゃれなロフトリビング (ゲームルーム、白い壁、合板フローリング、暖炉なし、据え置き型テレビ、グレーの床) の写真
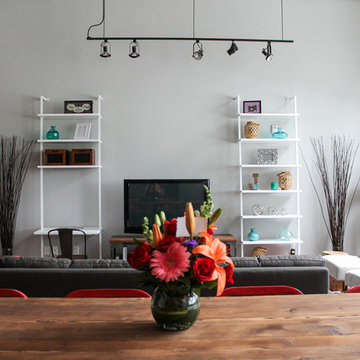
Client wanted a clean, modern, industrial, rustic, with a little bohemian feel for their new loft. Storage was also key here since there is only one closet in this open loft. We wanted plenty of seating for entertaining, pet friendly materials on the furniture and add some storage where we could all while keeping the space clean and organized. A mix of materials made this loft as unique as the client, truly reflecting her personality and style. We created a sleeping area that is somewhat hidden from the public area. Using bookshelves as the divider this created a wall of storage or display area. Such a fun and cheerful space to be in
インダストリアルスタイルのロフトリビング (据え置き型テレビ) の写真
1




