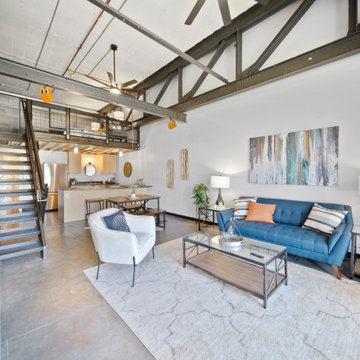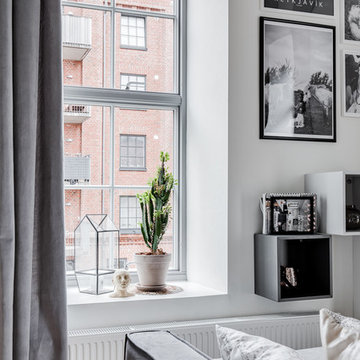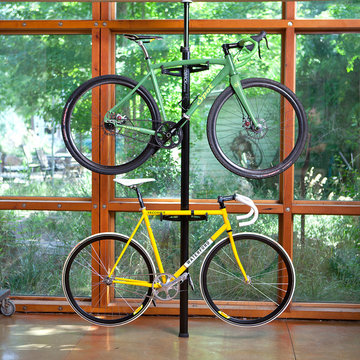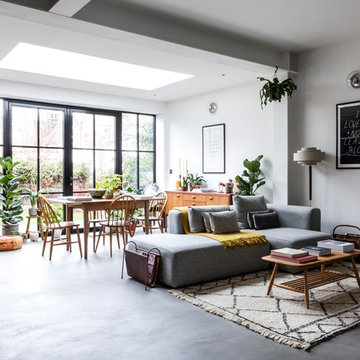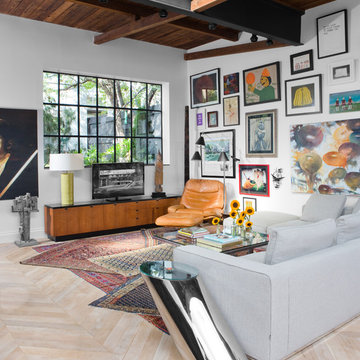絞り込み:
資材コスト
並び替え:今日の人気順
写真 1〜20 枚目(全 3,608 枚)
1/4
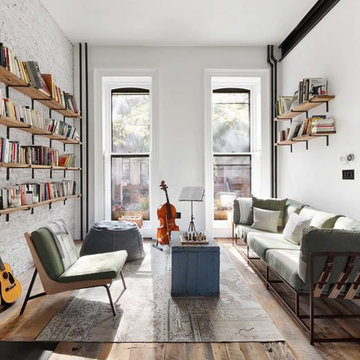
Landmarked townhouse gut renovation living room.
ニューヨークにある中くらいなインダストリアルスタイルのおしゃれなLDK (標準型暖炉、テレビなし、茶色い床、ミュージックルーム、白い壁、濃色無垢フローリング) の写真
ニューヨークにある中くらいなインダストリアルスタイルのおしゃれなLDK (標準型暖炉、テレビなし、茶色い床、ミュージックルーム、白い壁、濃色無垢フローリング) の写真
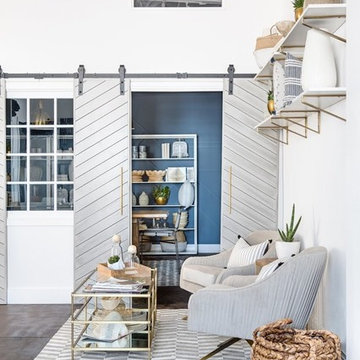
Leigh Ann Rowe
Chad Mellon
オレンジカウンティにあるインダストリアルスタイルのおしゃれなリビング (白い壁、茶色い床) の写真
オレンジカウンティにあるインダストリアルスタイルのおしゃれなリビング (白い壁、茶色い床) の写真

For artwork or furniture enquires please email for prices. This artwork is a bespoke piece I designed for the project. Size 100cm x 150cm print on wood then hand distressed. Can be made bespoke in a number of sizes. Sofa from DFS French Connection. Mirror pleases email for prices. Other furniture is now no longer available.

The new basement is the ultimate multi-functional space. A bar, foosball table, dartboard, and glass garage door with direct access to the back provide endless entertainment for guests; a cozy seating area with a whiteboard and pop-up television is perfect for Mike's work training sessions (or relaxing!); and a small playhouse and fun zone offer endless possibilities for the family's son, James.

Upon entering the penthouse the light and dark contrast continues. The exposed ceiling structure is stained to mimic the 1st floor's "tarred" ceiling. The reclaimed fir plank floor is painted a light vanilla cream. And, the hand plastered concrete fireplace is the visual anchor that all the rooms radiate off of. Tucked behind the fireplace is an intimate library space.
Photo by Lincoln Barber
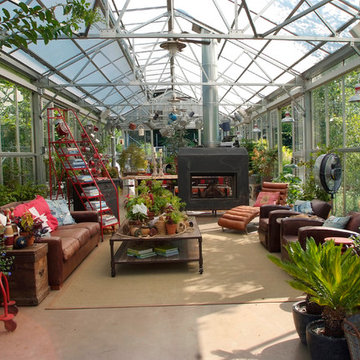
The interior of the greenhouse makes a perfect place for entertainment or relaxation.
Top Kat Photo
フィラデルフィアにあるインダストリアルスタイルのおしゃれなサンルームの写真
フィラデルフィアにあるインダストリアルスタイルのおしゃれなサンルームの写真
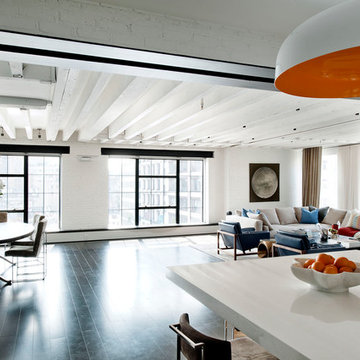
Copyright @ Emily Andrews. All rights reserved.
ニューヨークにあるインダストリアルスタイルのおしゃれなLDK (白い壁、黒い床) の写真
ニューヨークにあるインダストリアルスタイルのおしゃれなLDK (白い壁、黒い床) の写真
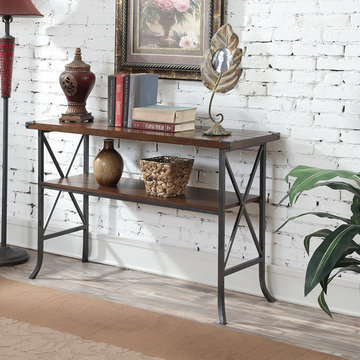
Give your space a charming makeover with the Brookline Console Table by Convenience Concepts. Featuring a grooved top panel paired with decorative metal corner protectors that give this piece elegant character. Both the top and bottom shelves allow plenty of space for you to store and display your favorite collectibles. Constructed from a hammered metal frame with slightly scrolled feet ensures that this piece will guarantee style and stability.

Black steel railings pop against exposed brick walls. Exposed wood beams with recessed lighting and exposed ducts create an industrial-chic living space.
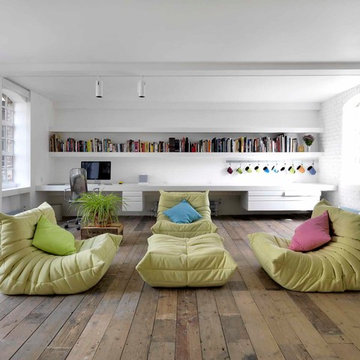
Charles Hosea (www.charleshosea.co.uk)
ロンドンにあるインダストリアルスタイルのおしゃれなLDK (ライブラリー、白い壁、無垢フローリング) の写真
ロンドンにあるインダストリアルスタイルのおしゃれなLDK (ライブラリー、白い壁、無垢フローリング) の写真

Зона гостиной.
Дизайн проект: Семен Чечулин
Стиль: Наталья Орешкова
サンクトペテルブルクにある中くらいなインダストリアルスタイルのおしゃれなLDK (ライブラリー、グレーの壁、クッションフロア、埋込式メディアウォール、茶色い床、板張り天井、コンクリートの壁) の写真
サンクトペテルブルクにある中くらいなインダストリアルスタイルのおしゃれなLDK (ライブラリー、グレーの壁、クッションフロア、埋込式メディアウォール、茶色い床、板張り天井、コンクリートの壁) の写真

大阪にある小さなインダストリアルスタイルのおしゃれなLDK (白い壁、無垢フローリング、暖炉なし、茶色い床、クロスの天井、コンクリートの壁) の写真
緑色の、白いインダストリアルスタイルのリビング・居間の写真
1





