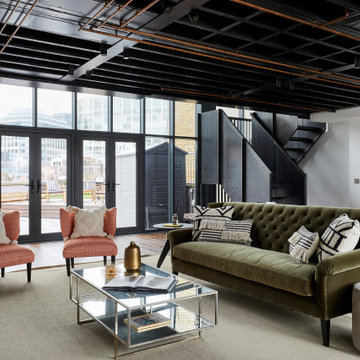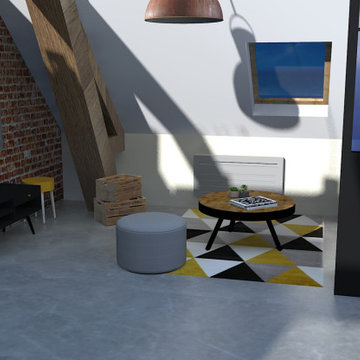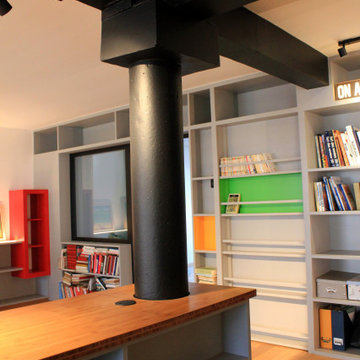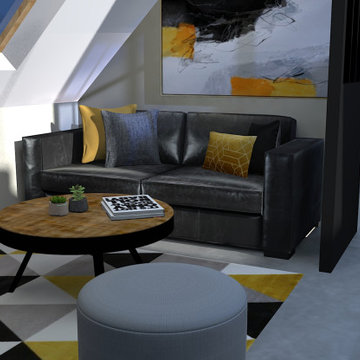絞り込み:
資材コスト
並び替え:今日の人気順
写真 1〜9 枚目(全 9 枚)
1/3

他の地域にあるインダストリアルスタイルのおしゃれなLDK (コンクリートの床、薪ストーブ、タイルの暖炉まわり、テレビなし、グレーの床、レンガ壁、黒い天井、ルーバー天井) の写真

architectural elements, black and white, East London, reception room, urban style
ロンドンにある高級な広いインダストリアルスタイルのおしゃれな応接間 (塗装板張りの天井、白い壁、濃色無垢フローリング、茶色い床、黒い天井) の写真
ロンドンにある高級な広いインダストリアルスタイルのおしゃれな応接間 (塗装板張りの天井、白い壁、濃色無垢フローリング、茶色い床、黒い天井) の写真

Upon entering the penthouse the light and dark contrast continues. The exposed ceiling structure is stained to mimic the 1st floor's "tarred" ceiling. The reclaimed fir plank floor is painted a light vanilla cream. And, the hand plastered concrete fireplace is the visual anchor that all the rooms radiate off of. Tucked behind the fireplace is an intimate library space.
Photo by Lincoln Barber

The new basement is the ultimate multi-functional space. A bar, foosball table, dartboard, and glass garage door with direct access to the back provide endless entertainment for guests; a cozy seating area with a whiteboard and pop-up television is perfect for Mike's work training sessions (or relaxing!); and a small playhouse and fun zone offer endless possibilities for the family's son, James.

The clients wanted us to create a space that was open feeling, with lots of storage, room to entertain large groups, and a warm and sophisticated color palette. In response to this, we designed a layout in which the corridor is eliminated and the experience upon entering the space is open, inviting and more functional for cooking and entertaining. In contrast to the public spaces, the bedroom feels private and calm tucked behind a wall of built-in cabinetry.
Lincoln Barbour

Pour un style industriel affirmé, un papier peint imitation brique rouge et une verrière afin de créer une séparation entre le coin salon et le coin repas. Même le plus petit des espaces peut-être agréable et surtout fonctionnel !

Vue depuis l'îlot de cuisine.
Vue vers la porte secrète des toilettes...
他の地域にある高級な中くらいなインダストリアルスタイルのおしゃれなオープンリビング (ライブラリー、白い壁、竹フローリング、表し梁、アクセントウォール、黒い天井) の写真
他の地域にある高級な中くらいなインダストリアルスタイルのおしゃれなオープンリビング (ライブラリー、白い壁、竹フローリング、表し梁、アクセントウォール、黒い天井) の写真

This custom home built above an existing commercial building was designed to be an urban loft. The firewood neatly stacked inside the custom blue steel metal shelves becomes a design element of the fireplace. Photo by Lincoln Barber

Des couleurs claires aux murs pour laisser la place à des objets plus colorés tels qu'un tapis ou encore des coussins. Un béton minéral appliqué sur le sol dans un gris moyen.
インダストリアルスタイルのリビング・居間 (黒い天井) の写真
1



