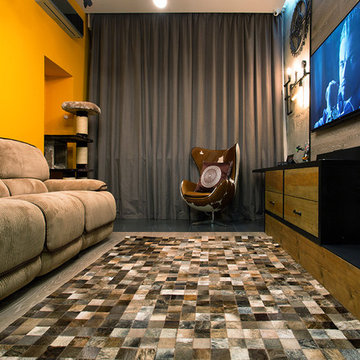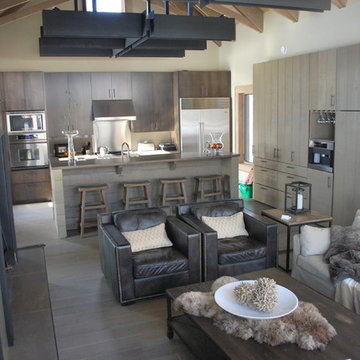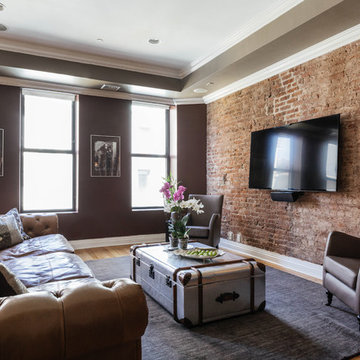インダストリアルスタイルの応接間 (壁掛け型テレビ) の写真
絞り込み:
資材コスト
並び替え:今日の人気順
写真 61〜80 枚目(全 259 枚)
1/4
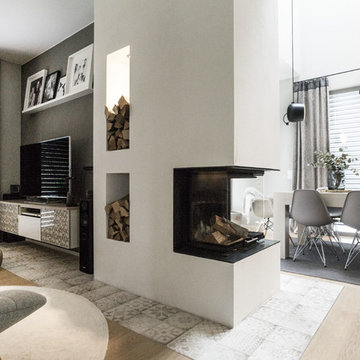
eigene Bilder
ミュンヘンにある低価格の中くらいなインダストリアルスタイルのおしゃれなリビング (グレーの壁、淡色無垢フローリング、薪ストーブ、漆喰の暖炉まわり、壁掛け型テレビ、茶色い床) の写真
ミュンヘンにある低価格の中くらいなインダストリアルスタイルのおしゃれなリビング (グレーの壁、淡色無垢フローリング、薪ストーブ、漆喰の暖炉まわり、壁掛け型テレビ、茶色い床) の写真
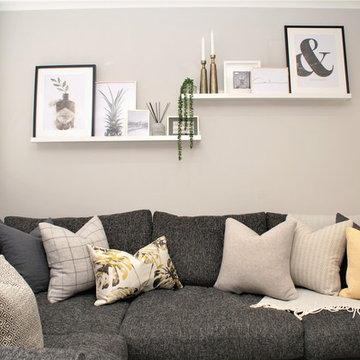
A stunning Living room design I created for my clients earlier this year. This room featured greys with pops of ochre to add life and warmth. After completing the design I returned to the clients home with hand picked accessories to style the space suited to their needs and taste.
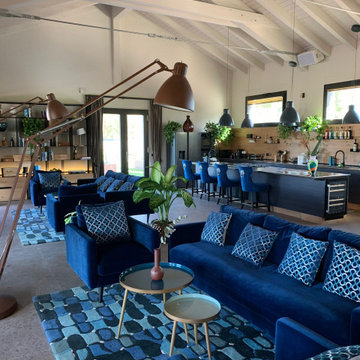
Interior design in stile industrial, i riscaldamenti son in pavimento radiante, il pavimento è il pietra lavica, la struttura portante è in legno lamellare del tipo Platform Frame
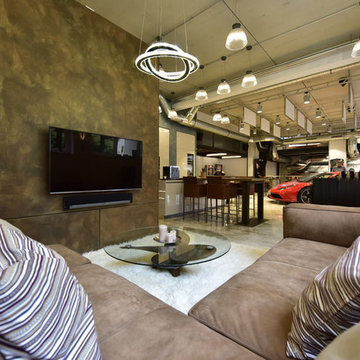
他の地域にある巨大なインダストリアルスタイルのおしゃれなリビング (白い壁、大理石の床、壁掛け型テレビ、白い床) の写真
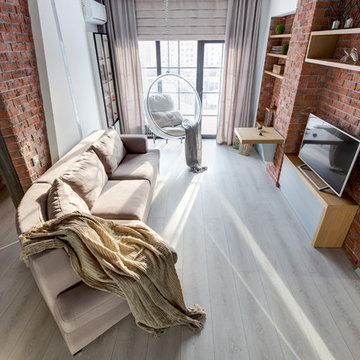
Дизайн: Ирина Хамитова
Фото: Руслан Давлетбердин
他の地域にあるお手頃価格の中くらいなインダストリアルスタイルのおしゃれなリビング (白い壁、ラミネートの床、暖炉なし、壁掛け型テレビ、グレーの床) の写真
他の地域にあるお手頃価格の中くらいなインダストリアルスタイルのおしゃれなリビング (白い壁、ラミネートの床、暖炉なし、壁掛け型テレビ、グレーの床) の写真
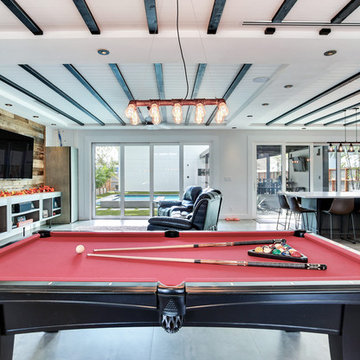
During the planning phase we undertook a fairly major Value Engineering of the design to ensure that the project would be completed within the clients budget. The client identified a ‘Fords Garage’ style that they wanted to incorporate. They wanted an open, industrial feel, however, we wanted to ensure that the property felt more like a welcoming, home environment; not a commercial space. A Fords Garage typically has exposed beams, ductwork, lighting, conduits, etc. But this extent of an Industrial style is not ‘homely’. So we incorporated tongue and groove ceilings with beams, concrete colored tiled floors, and industrial style lighting fixtures.
During construction the client designed the courtyard, which involved a large permit revision and we went through the full planning process to add that scope of work.
The finished project is a gorgeous blend of industrial and contemporary home style.
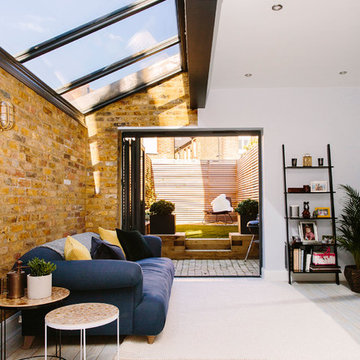
Leanne Dixon
ロンドンにあるお手頃価格の広いインダストリアルスタイルのおしゃれなリビング (白い壁、クッションフロア、標準型暖炉、壁掛け型テレビ、白い床) の写真
ロンドンにあるお手頃価格の広いインダストリアルスタイルのおしゃれなリビング (白い壁、クッションフロア、標準型暖炉、壁掛け型テレビ、白い床) の写真
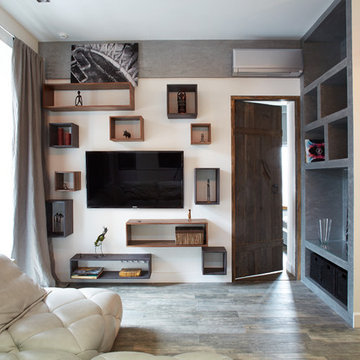
Дизайнер: Катя Корчинова
Фотограф: Елена Смирнова
モスクワにあるインダストリアルスタイルのおしゃれなリビング (白い壁、壁掛け型テレビ) の写真
モスクワにあるインダストリアルスタイルのおしゃれなリビング (白い壁、壁掛け型テレビ) の写真
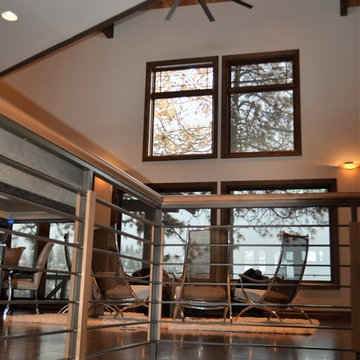
View to Gathering area through custom railing.
シアトルにあるラグジュアリーな広いインダストリアルスタイルのおしゃれなリビング (ベージュの壁、無垢フローリング、標準型暖炉、金属の暖炉まわり、壁掛け型テレビ、茶色い床) の写真
シアトルにあるラグジュアリーな広いインダストリアルスタイルのおしゃれなリビング (ベージュの壁、無垢フローリング、標準型暖炉、金属の暖炉まわり、壁掛け型テレビ、茶色い床) の写真
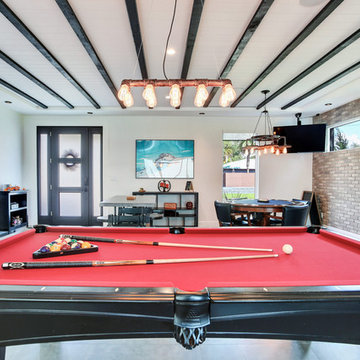
During the planning phase we undertook a fairly major Value Engineering of the design to ensure that the project would be completed within the clients budget. The client identified a ‘Fords Garage’ style that they wanted to incorporate. They wanted an open, industrial feel, however, we wanted to ensure that the property felt more like a welcoming, home environment; not a commercial space. A Fords Garage typically has exposed beams, ductwork, lighting, conduits, etc. But this extent of an Industrial style is not ‘homely’. So we incorporated tongue and groove ceilings with beams, concrete colored tiled floors, and industrial style lighting fixtures.
During construction the client designed the courtyard, which involved a large permit revision and we went through the full planning process to add that scope of work.
The finished project is a gorgeous blend of industrial and contemporary home style.
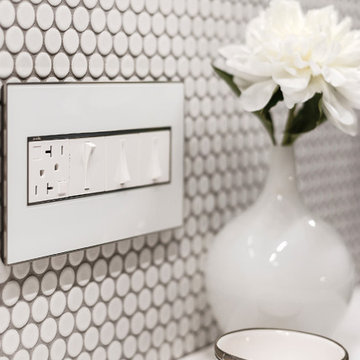
LOFT | Luxury Industrial Loft Makeover Downtown LA | FOUR POINT DESIGN BUILD INC
A gorgeous and glamorous 687 sf Loft Apartment in the Heart of Downtown Los Angeles, CA. Small Spaces...BIG IMPACT is the theme this year: A wide open space and infinite possibilities. The Challenge: Only 3 weeks to design, resource, ship, install, stage and photograph a Downtown LA studio loft for the October 2014 issue of @dwellmagazine and the 2014 @dwellondesign home tour! So #Grateful and #honored to partner with the wonderful folks at #MetLofts and #DwellMagazine for the incredible design project!
Photography by Riley Jamison
#interiordesign #loftliving #StudioLoftLiving #smallspacesBIGideas #loft #DTLA
AS SEEN IN
Dwell Magazine
LA Design Magazine
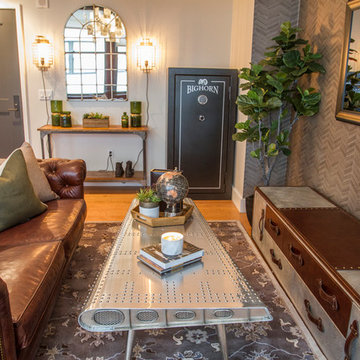
JL Interiors is a LA-based creative/diverse firm that specializes in residential interiors. JL Interiors empowers homeowners to design their dream home that they can be proud of! The design isn’t just about making things beautiful; it’s also about making things work beautifully. Contact us for a free consultation Hello@JLinteriors.design _ 310.390.6849_ www.JLinteriors.design
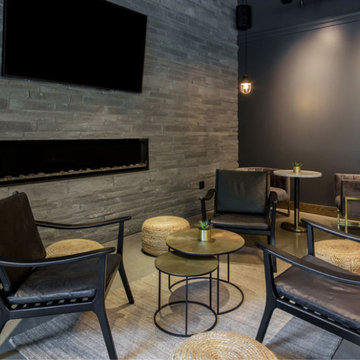
シアトルにある中くらいなインダストリアルスタイルのおしゃれな応接間 (グレーの壁、コンクリートの床、暖炉なし、石材の暖炉まわり、壁掛け型テレビ、グレーの床、グレーとゴールド) の写真
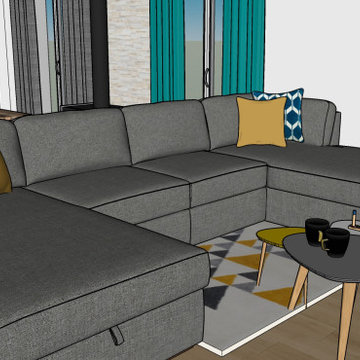
Rénovation d'une pièce à vivre avec un nouvel espace BAR et une nouvelle cuisine adaptée aux besoins de ses occupants. Décoration choisie avec un style industriel accentué dans l'espace salle à manger, pour la cuisine nous avons choisis une cuisine blanche afin de conserver une luminosité importante et ne pas surcharger l'effet industriel.
Photography by Meredith Heuer
ニューヨークにある中くらいなインダストリアルスタイルのおしゃれなリビング (白い壁、無垢フローリング、横長型暖炉、コンクリートの暖炉まわり、茶色い床、壁掛け型テレビ) の写真
ニューヨークにある中くらいなインダストリアルスタイルのおしゃれなリビング (白い壁、無垢フローリング、横長型暖炉、コンクリートの暖炉まわり、茶色い床、壁掛け型テレビ) の写真
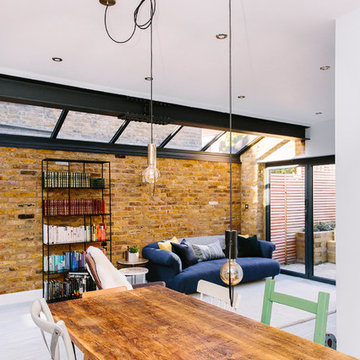
Leanne Dixon
ロンドンにあるお手頃価格の広いインダストリアルスタイルのおしゃれなリビング (白い壁、クッションフロア、標準型暖炉、壁掛け型テレビ、白い床) の写真
ロンドンにあるお手頃価格の広いインダストリアルスタイルのおしゃれなリビング (白い壁、クッションフロア、標準型暖炉、壁掛け型テレビ、白い床) の写真
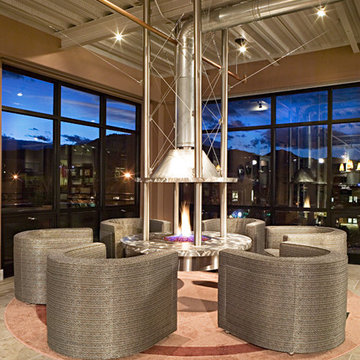
Featured on the cover of Boulder Homes & Lifestyles, this contemporary residence, in the One Boulder Loft building, was designed around openness and simplicity. The three bed, three bath homes has commanding views of the Flatirons and downtown Boulder, featuring a custom brushed steel, ceiling-hung interior fire pit.
インダストリアルスタイルの応接間 (壁掛け型テレビ) の写真
4
