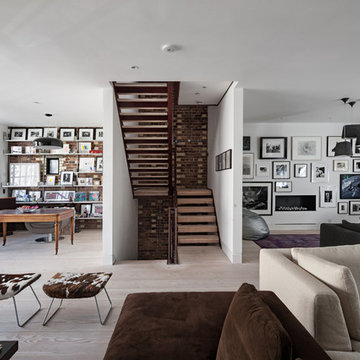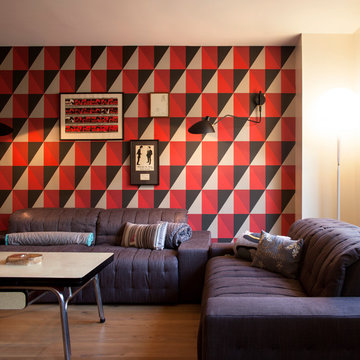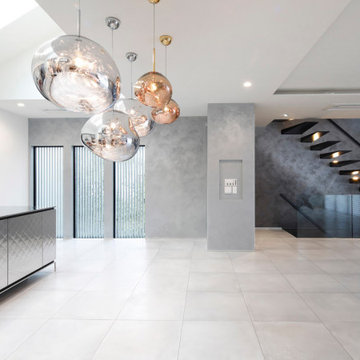インダストリアルスタイルのLDK (アクセントウォール) の写真
絞り込み:
資材コスト
並び替え:今日の人気順
写真 1〜20 枚目(全 33 枚)
1/4

Photography-Hedrich Blessing
Glass House:
The design objective was to build a house for my wife and three kids, looking forward in terms of how people live today. To experiment with transparency and reflectivity, removing borders and edges from outside to inside the house, and to really depict “flowing and endless space”. To construct a house that is smart and efficient in terms of construction and energy, both in terms of the building and the user. To tell a story of how the house is built in terms of the constructability, structure and enclosure, with the nod to Japanese wood construction in the method in which the concrete beams support the steel beams; and in terms of how the entire house is enveloped in glass as if it was poured over the bones to make it skin tight. To engineer the house to be a smart house that not only looks modern, but acts modern; every aspect of user control is simplified to a digital touch button, whether lights, shades/blinds, HVAC, communication/audio/video, or security. To develop a planning module based on a 16 foot square room size and a 8 foot wide connector called an interstitial space for hallways, bathrooms, stairs and mechanical, which keeps the rooms pure and uncluttered. The base of the interstitial spaces also become skylights for the basement gallery.
This house is all about flexibility; the family room, was a nursery when the kids were infants, is a craft and media room now, and will be a family room when the time is right. Our rooms are all based on a 16’x16’ (4.8mx4.8m) module, so a bedroom, a kitchen, and a dining room are the same size and functions can easily change; only the furniture and the attitude needs to change.
The house is 5,500 SF (550 SM)of livable space, plus garage and basement gallery for a total of 8200 SF (820 SM). The mathematical grid of the house in the x, y and z axis also extends into the layout of the trees and hardscapes, all centered on a suburban one-acre lot.
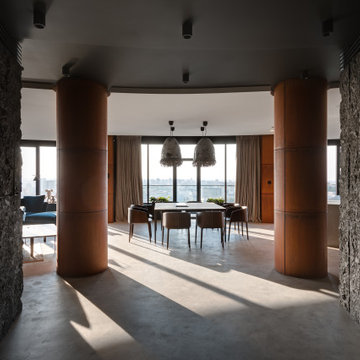
Dive into the epitome of urban luxury where the fusion of textured stone walls and sleek cylindrical columns crafts a modern sanctuary. Bathed in natural light, the inviting space boasts an intimate dining area framed by floor-to-ceiling windows that unveil an expansive cityscape. Plush seating and avant-garde lighting elements echo the finesse of a refined aesthetic that captures both comfort and elegance.
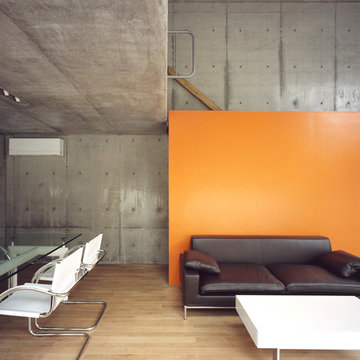
Ken'ichi Suzuki Photo Office
東京23区にあるインダストリアルスタイルのおしゃれなLDK (グレーの壁、淡色無垢フローリング、暖炉なし、テレビなし、アクセントウォール) の写真
東京23区にあるインダストリアルスタイルのおしゃれなLDK (グレーの壁、淡色無垢フローリング、暖炉なし、テレビなし、アクセントウォール) の写真
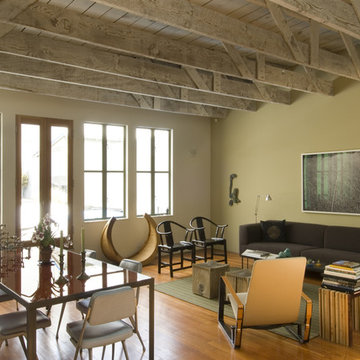
Photos Courtesy of Sharon Risedorph and Arrowood Photography
サンフランシスコにあるインダストリアルスタイルのおしゃれなLDK (無垢フローリング、アクセントウォール) の写真
サンフランシスコにあるインダストリアルスタイルのおしゃれなLDK (無垢フローリング、アクセントウォール) の写真
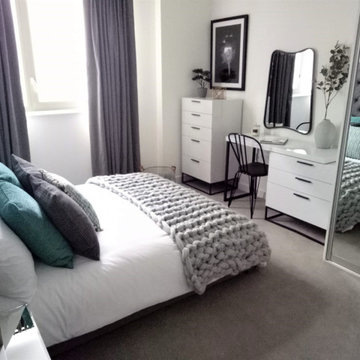
Master bedroom of a contemporary and Industrial Show Apartment designed, delivered and installed by Inspired Show Homes on behalf of a large, national housing association in Stratford, London.
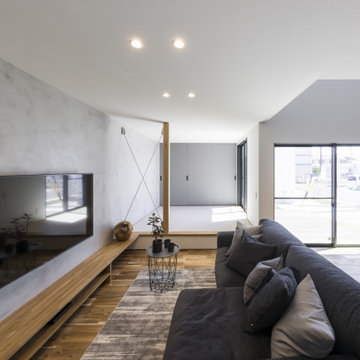
リビングと畳コーナーの壁一面をMPC仕上げにするという大胆なアイディア。畳まですっと伸びるワイドなTVボードを造作しました。畳のカラーは灰桜色を選び、室内の雰囲気に合わせています。
他の地域にあるインダストリアルスタイルのおしゃれなLDK (グレーの壁、濃色無垢フローリング、暖炉なし、壁掛け型テレビ、茶色い床、クロスの天井、コンクリートの壁、アクセントウォール、白い天井、グレーと黒) の写真
他の地域にあるインダストリアルスタイルのおしゃれなLDK (グレーの壁、濃色無垢フローリング、暖炉なし、壁掛け型テレビ、茶色い床、クロスの天井、コンクリートの壁、アクセントウォール、白い天井、グレーと黒) の写真
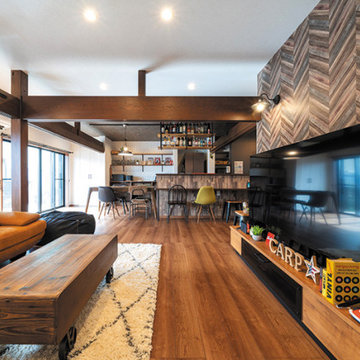
ダイニングキッチン間との空間を梁がゾーニング。ここからの眺めは奥様のお気に入りだとか。
昼間は明るい光が入る掃き出し窓からウッドデッキへと繋がり、気候のいい日はBBQを楽しめます。夜は一転、ブルックリンのバーのような雰囲気に変わり、日常でありながら、どこか非日常感を楽しめます。
他の地域にある広いインダストリアルスタイルのおしゃれなLDK (マルチカラーの壁、無垢フローリング、暖炉なし、据え置き型テレビ、茶色い床、クロスの天井、壁紙、アクセントウォール、白い天井) の写真
他の地域にある広いインダストリアルスタイルのおしゃれなLDK (マルチカラーの壁、無垢フローリング、暖炉なし、据え置き型テレビ、茶色い床、クロスの天井、壁紙、アクセントウォール、白い天井) の写真
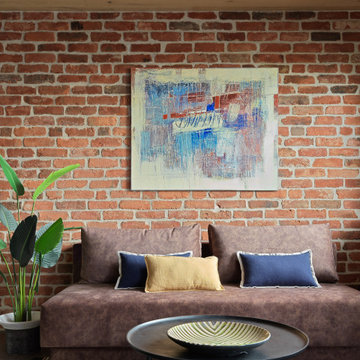
Гостиная.
Мебель и оборудование: диван, Lovemebel; светильники, Loft Concept.
Декор: Moon-stores, Zara Home; искусственные растения, Treez Collection; на стене картина Ольги Шагиной “Сон бабочки”.
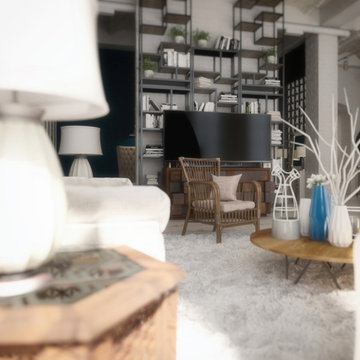
サンクトペテルブルクにあるラグジュアリーな巨大なインダストリアルスタイルのおしゃれなLDK (白い壁、淡色無垢フローリング、据え置き型テレビ、白い床、三角天井、レンガ壁、アクセントウォール) の写真
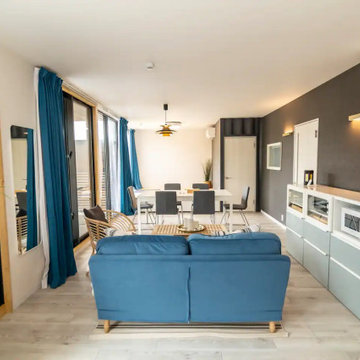
コンテナハウスの室内
他の地域にあるお手頃価格の中くらいなインダストリアルスタイルのおしゃれなLDK (白い壁、合板フローリング、暖炉なし、埋込式メディアウォール、白い床、クロスの天井、壁紙、アクセントウォール、白い天井) の写真
他の地域にあるお手頃価格の中くらいなインダストリアルスタイルのおしゃれなLDK (白い壁、合板フローリング、暖炉なし、埋込式メディアウォール、白い床、クロスの天井、壁紙、アクセントウォール、白い天井) の写真
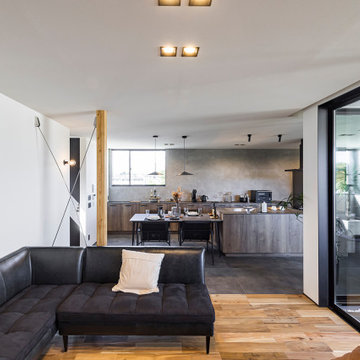
空間を区切らないオープンなリビング。どの場所にいても家族の存在を感じられるオープンな空間で会話も弾みます。
他の地域にあるインダストリアルスタイルのおしゃれなLDK (白い壁、濃色無垢フローリング、壁掛け型テレビ、クロスの天井、壁紙、アクセントウォール、白い天井、グレーと黒) の写真
他の地域にあるインダストリアルスタイルのおしゃれなLDK (白い壁、濃色無垢フローリング、壁掛け型テレビ、クロスの天井、壁紙、アクセントウォール、白い天井、グレーと黒) の写真
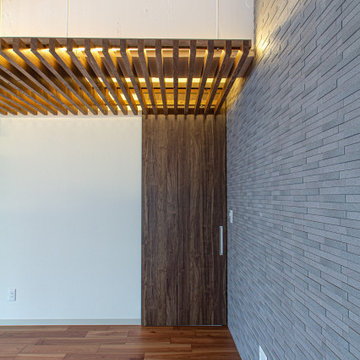
配置の妙で、見せたく無いところを隠し、素材感、立体感感、陰影を浮き出すともっとカッコ良くなります。
マンションリノベで、どうしても出てくるのが梁。
その梁を、ルーバー天井で上手く隠す事で、違和感なく形づくられた家になります。間接照明照明をルーバーに組み込んで、ルーバーに陰影をつけた立体感をつけると共に、間接照明が天井を照らして、美しい質感の部屋になります。
ルーバー天井の家・東京都板橋区
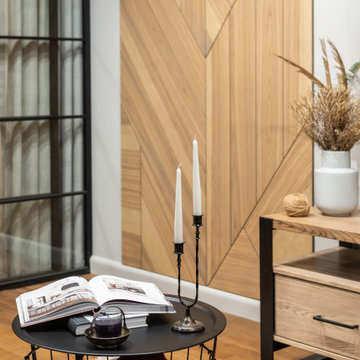
他の地域にあるお手頃価格の小さなインダストリアルスタイルのおしゃれなリビング (白い壁、無垢フローリング、暖炉なし、壁掛け型テレビ、茶色い床、クロスの天井、壁紙、アクセントウォール) の写真
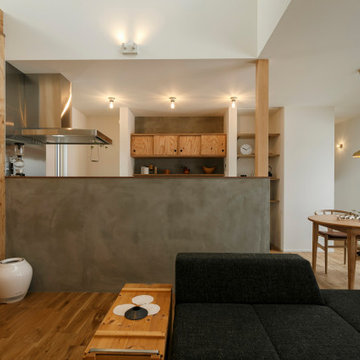
吹き抜けもある開放的なリビングダイニングは、光が注ぎ込む気持ちのいい空間。キッチンの腰壁はモルタル仕上げ。FUTAGMI・イサムノグチの照明、ベニワレンラグ、フランネルソファと好きなものに囲まれたとっておきの場所。
他の地域にある中くらいなインダストリアルスタイルのおしゃれなLDK (白い壁、無垢フローリング、茶色い床、クロスの天井、壁紙、アクセントウォール、白い天井、グレーとブラウン) の写真
他の地域にある中くらいなインダストリアルスタイルのおしゃれなLDK (白い壁、無垢フローリング、茶色い床、クロスの天井、壁紙、アクセントウォール、白い天井、グレーとブラウン) の写真
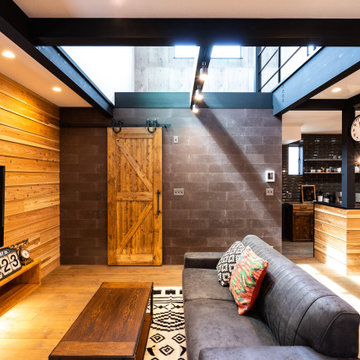
リビングの上に吹き抜けがきているので、上から日差しが差し込んで明るい。
他の地域にあるインダストリアルスタイルのおしゃれなLDK (暖炉なし、壁掛け型テレビ、板張り壁、アクセントウォール) の写真
他の地域にあるインダストリアルスタイルのおしゃれなLDK (暖炉なし、壁掛け型テレビ、板張り壁、アクセントウォール) の写真
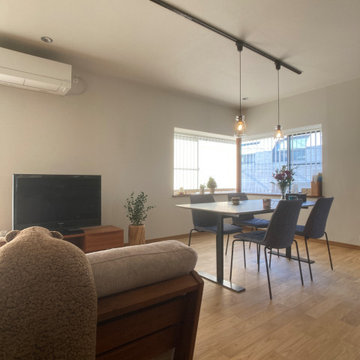
リビング入口からダイニング出窓を見る
東京23区にあるインダストリアルスタイルのおしゃれなLDK (グレーの壁、合板フローリング、暖炉なし、据え置き型テレビ、ベージュの床、クロスの天井、アクセントウォール、白い天井、グレーと黒) の写真
東京23区にあるインダストリアルスタイルのおしゃれなLDK (グレーの壁、合板フローリング、暖炉なし、据え置き型テレビ、ベージュの床、クロスの天井、アクセントウォール、白い天井、グレーと黒) の写真
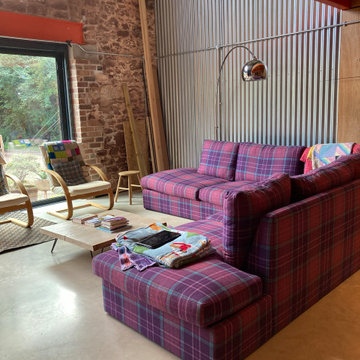
A project still in progress!
Three meter by three checked sofa, bespoke coffee table and vintage chairs.
The floor is a power floated concrete floor with exposed brick on the gable end wall. There is a feature wall/ceiling void of corrugated iron.
The electric's are all exposed galvanised steel.
The sofa needed to be family friendly and be resistant to the red soil that is common in the Stokeinteignhead area of Devon.
インダストリアルスタイルのLDK (アクセントウォール) の写真
1
