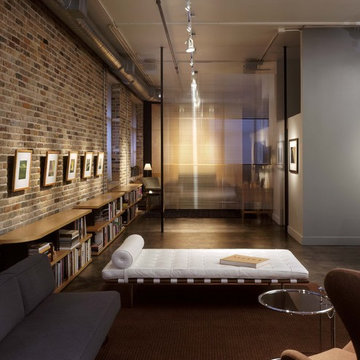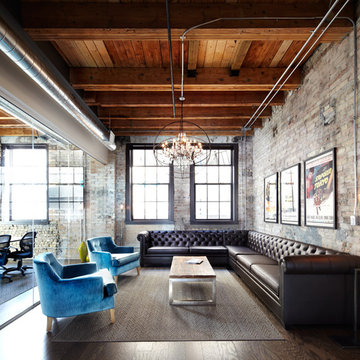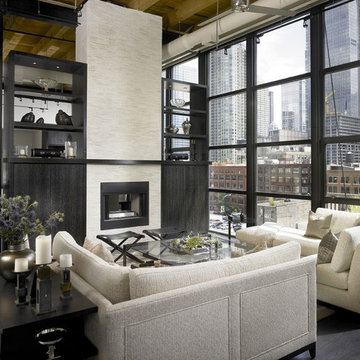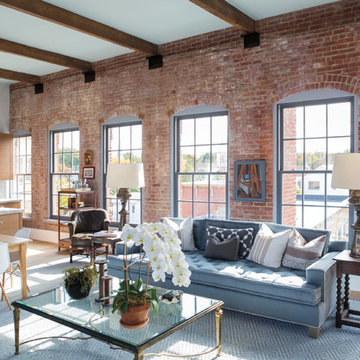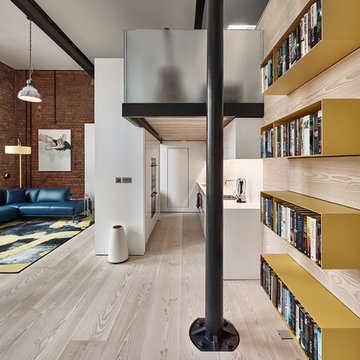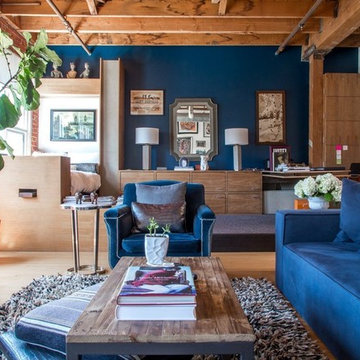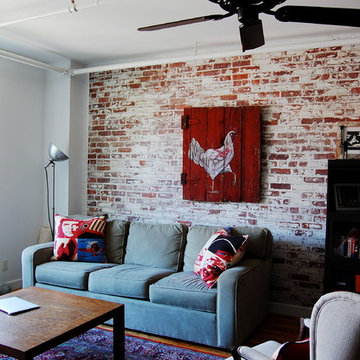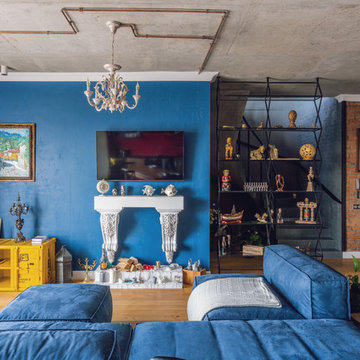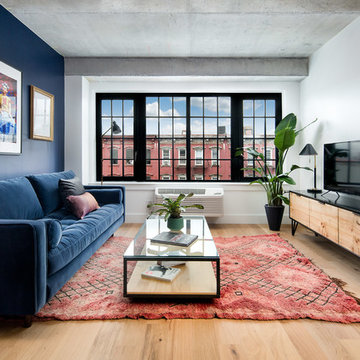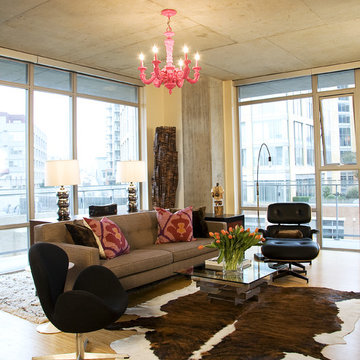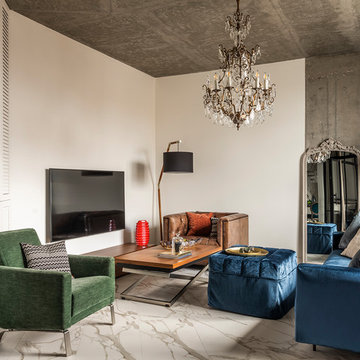インダストリアルスタイルのリビング (青いソファ、ガラス張り) の写真
絞り込み:
資材コスト
並び替え:今日の人気順
写真 1〜20 枚目(全 61 枚)
1/4

Large kitchen/living room open space
Shaker style kitchen with concrete worktop made onsite
Crafted tape, bookshelves and radiator with copper pipes
ロンドンにあるお手頃価格の広いインダストリアルスタイルのおしゃれなリビング (赤い壁、無垢フローリング、茶色い床、青いソファ) の写真
ロンドンにあるお手頃価格の広いインダストリアルスタイルのおしゃれなリビング (赤い壁、無垢フローリング、茶色い床、青いソファ) の写真
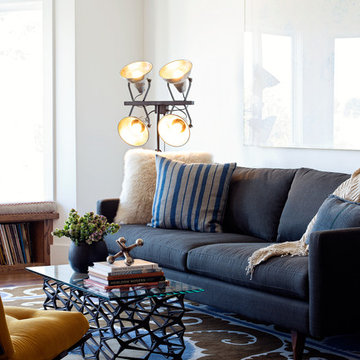
Stylish brewery owners with airline miles that match George Clooney’s decided to hire Regan Baker Design to transform their beloved Duboce Park second home into an organic modern oasis reflecting their modern aesthetic and sustainable, green conscience lifestyle. From hops to floors, we worked extensively with our design savvy clients to provide a new footprint for their kitchen, dining and living room area, redesigned three bathrooms, reconfigured and designed the master suite, and replaced an existing spiral staircase with a new modern, steel staircase. We collaborated with an architect to expedite the permit process, as well as hired a structural engineer to help with the new loads from removing the stairs and load bearing walls in the kitchen and Master bedroom. We also used LED light fixtures, FSC certified cabinetry and low VOC paint finishes.
Regan Baker Design was responsible for the overall schematics, design development, construction documentation, construction administration, as well as the selection and procurement of all fixtures, cabinets, equipment, furniture,and accessories.
Key Contributors: Green Home Construction; Photography: Sarah Hebenstreit / Modern Kids Co.
In this photo:
The living room is grounded with an industrial floor lamp from Big Daddy’s Antiques and a Madeline Weinrib suzani rug.
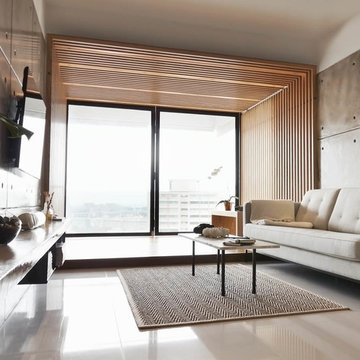
A transmutable space that is at once a luxurious extension into the living area - literally managed by the tasteful use of parallel lines in 3-dimensional geometry. - www.0932.am
Type . Residential
Location . Singapore
Floor Area . 1,108 SQ FT
Year of Completion . 2012
Photo credit . David Chan & Dennis Lim Text Credit . Pamela Lim
Interior . 0932 Design Consultants www.0932.am
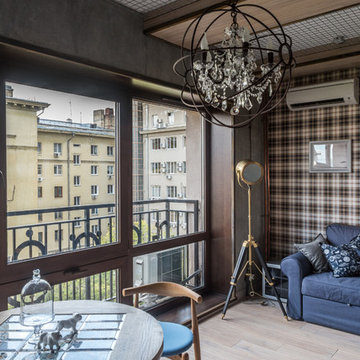
photographer Turykina Maria
モスクワにある中くらいなインダストリアルスタイルのおしゃれなリビング (茶色い壁、淡色無垢フローリング、青いソファ) の写真
モスクワにある中くらいなインダストリアルスタイルのおしゃれなリビング (茶色い壁、淡色無垢フローリング、青いソファ) の写真

陰の住居 photo by Satoshi Shigeta
東京都下にあるインダストリアルスタイルのおしゃれなLDK (グレーの壁、壁掛け型テレビ、グレーの床、カーペット敷き、青いソファ) の写真
東京都下にあるインダストリアルスタイルのおしゃれなLDK (グレーの壁、壁掛け型テレビ、グレーの床、カーペット敷き、青いソファ) の写真
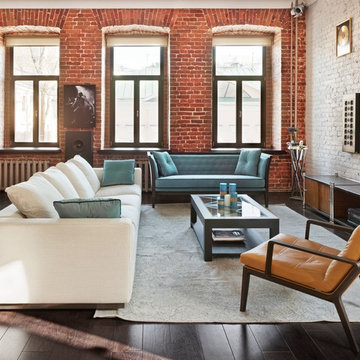
コペンハーゲンにある高級な広いインダストリアルスタイルのおしゃれなリビング (マルチカラーの壁、濃色無垢フローリング、壁掛け型テレビ、暖炉なし、青いソファ) の写真
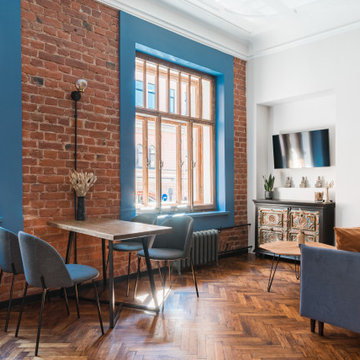
サンクトペテルブルクにあるお手頃価格の中くらいなインダストリアルスタイルのおしゃれなリビング (白い壁、無垢フローリング、コーナー設置型暖炉、タイルの暖炉まわり、壁掛け型テレビ、茶色い床、レンガ壁、青いソファ) の写真

Photography-Hedrich Blessing
Glass House:
The design objective was to build a house for my wife and three kids, looking forward in terms of how people live today. To experiment with transparency and reflectivity, removing borders and edges from outside to inside the house, and to really depict “flowing and endless space”. To construct a house that is smart and efficient in terms of construction and energy, both in terms of the building and the user. To tell a story of how the house is built in terms of the constructability, structure and enclosure, with the nod to Japanese wood construction in the method in which the concrete beams support the steel beams; and in terms of how the entire house is enveloped in glass as if it was poured over the bones to make it skin tight. To engineer the house to be a smart house that not only looks modern, but acts modern; every aspect of user control is simplified to a digital touch button, whether lights, shades/blinds, HVAC, communication/audio/video, or security. To develop a planning module based on a 16 foot square room size and a 8 foot wide connector called an interstitial space for hallways, bathrooms, stairs and mechanical, which keeps the rooms pure and uncluttered. The base of the interstitial spaces also become skylights for the basement gallery.
This house is all about flexibility; the family room, was a nursery when the kids were infants, is a craft and media room now, and will be a family room when the time is right. Our rooms are all based on a 16’x16’ (4.8mx4.8m) module, so a bedroom, a kitchen, and a dining room are the same size and functions can easily change; only the furniture and the attitude needs to change.
The house is 5,500 SF (550 SM)of livable space, plus garage and basement gallery for a total of 8200 SF (820 SM). The mathematical grid of the house in the x, y and z axis also extends into the layout of the trees and hardscapes, all centered on a suburban one-acre lot.
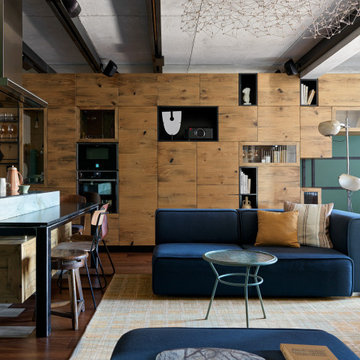
モスクワにある高級な中くらいなインダストリアルスタイルのおしゃれなLDK (無垢フローリング、埋込式メディアウォール、茶色い床、表し梁、青いソファ、緑の壁、グレーの天井、グレーとブラウン) の写真
インダストリアルスタイルのリビング (青いソファ、ガラス張り) の写真
1
