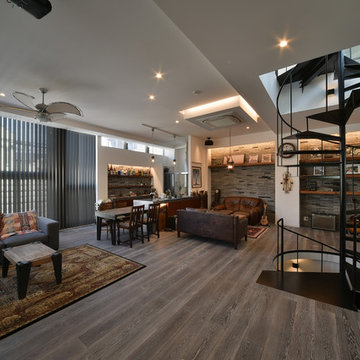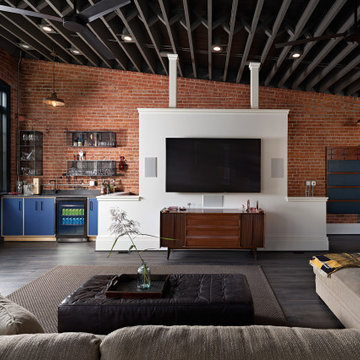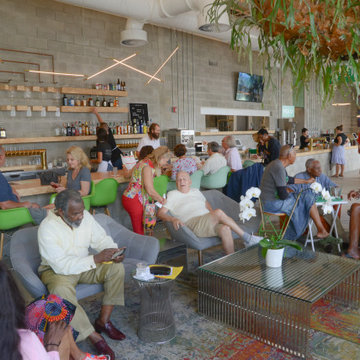インダストリアルスタイルのリビングのホームバー (グレーの床、オレンジの床) の写真
絞り込み:
資材コスト
並び替え:今日の人気順
写真 1〜20 枚目(全 27 枚)
1/5

Interior Designer Rebecca Robeson designed this downtown loft to reflect the homeowners LOVE FOR THE LOFT! With an energetic look on life, this homeowner wanted a high-quality home with casual sensibility. Comfort and easy maintenance were high on the list...
Rebecca and team went to work transforming this 2,000-sq. ft. condo in a record 6 months.
The team at Robeson Design on executed Rebecca's vision to insure every detail was built to perfection.
18 linear feet of seating is provided by this super comfortable sectional sofa. 4 small benches with tufted distressed leather tops form together to make one large coffee table but are mobile for the user's needs. Harvest colored velvet pillows tossed about create a warm and inviting atmosphere. Perhaps the favorite elements in this Loft Living Room are the multi hide patchwork rug and the spectacular 72" round light fixture that hangs unassumingly over the seating area.
The project was completed on time and the homeowners are thrilled... And it didn't hurt that the ball field was the awesome view out the Living Room window.
In this home, all of the window treatments, built-in cabinetry and many of the furniture pieces, are custom designs by Interior Designer Rebecca Robeson made specifically for this project.
Rugs - Aja Rugs, LaJolla
Earthwood Custom Remodeling, Inc.
Exquisite Kitchen Design
Rocky Mountain Hardware
Photos by Ryan Garvin Photography
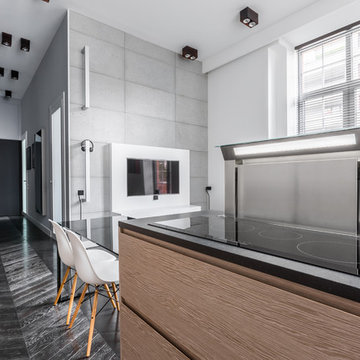
This open floor plan loft style penthouse has it all! Ceiling accent lights illuminate owner's art collection on the arcade white satin finish wall to achieve harmony of floor to wall color combination. Even the space is designed in neutral colors, the use of concrete and soapstone make the loft interesting. Scandinavian furniture completes the loft's mid-century modern look.
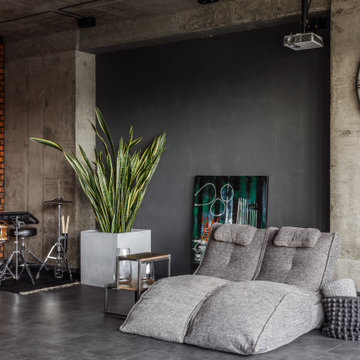
Гостиная с барабанной установкой и проектором.
モスクワにあるお手頃価格の中くらいなインダストリアルスタイルのおしゃれなリビング (グレーの壁、クッションフロア、壁掛け型テレビ、グレーの床、レンガ壁) の写真
モスクワにあるお手頃価格の中くらいなインダストリアルスタイルのおしゃれなリビング (グレーの壁、クッションフロア、壁掛け型テレビ、グレーの床、レンガ壁) の写真
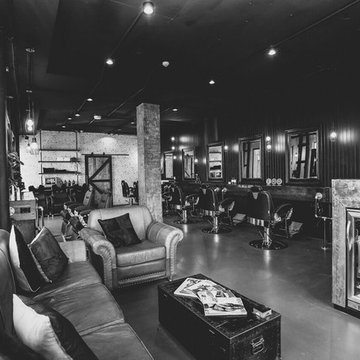
Mister Chop Shop is a men's barber located in Bondi Junction, Sydney. This new venture required a look and feel to the salon unlike it's Chop Shop predecessor. As such, we were asked to design a barbershop like no other - A timeless modern and stylish feel juxtaposed with retro elements. Using the building’s bones, the raw concrete walls and exposed brick created a dramatic, textured backdrop for the natural timber whilst enhancing the industrial feel of the steel beams, shelving and metal light fittings. Greenery and wharf rope was used to soften the space adding texture and natural elements. The soft leathers again added a dimension of both luxury and comfort whilst remaining masculine and inviting. Drawing inspiration from barbershops of yesteryear – this unique men’s enclave oozes style and sophistication whilst the period pieces give a subtle nod to the traditional barbershops of the 1950’s.
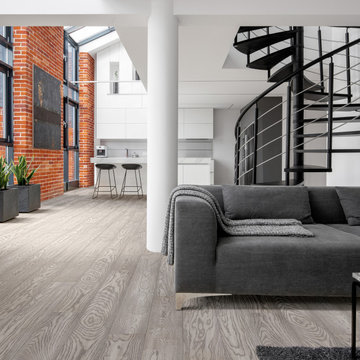
Compliment a bold red brick wall with our Luna European Oak Engineered Hardwood floors. The characteristic knots in crisp, gray tones with dramatic oak graining make your accent wall pop.
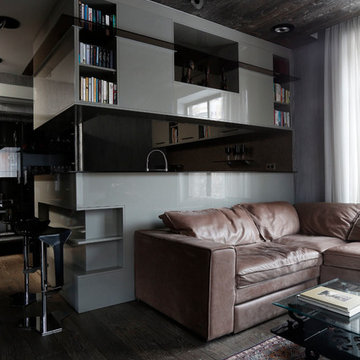
Проект небольшой квартиры для генерального директора Google Russia. Сложная планировка на маленьком пространстве- получилось компактно, но вполне функционально. Подробности можно найти на https://www.elledecoration.ru/life/stars/v-gostyah-u-direktora-google-rossiya/
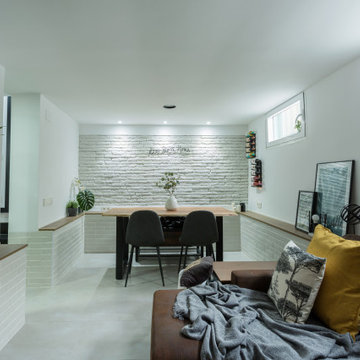
Este espacio, por debajo del nivel de calle, presentaba el reto de tener que mantener un reborde perimetral en toda la planta baja. Decidimos aprovechar ese reborde como soporte decorativo, a la vez que de apoyo estético en el salón. Jugamos con la madera para dar calidez al espacio e iluminación empotrada regulable en techo y pared de ladrillo visto. Además, una lámpara auxiliar en la esquina para dar luz ambiente en el salón.
Además hemos incorporado una chimenea eléctrica que brinda calidez al espacio.
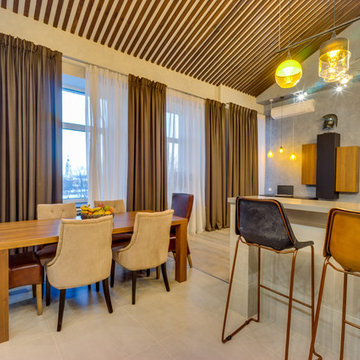
Вид на обеденную зону.
Стол выполнен из шпона ореха, стулья выбрали двух видов, чтобы подчеркнуть эклектичность интерьера.
サンクトペテルブルクにあるお手頃価格の広いインダストリアルスタイルのおしゃれなリビング (ベージュの壁、セラミックタイルの床、横長型暖炉、タイルの暖炉まわり、壁掛け型テレビ、グレーの床) の写真
サンクトペテルブルクにあるお手頃価格の広いインダストリアルスタイルのおしゃれなリビング (ベージュの壁、セラミックタイルの床、横長型暖炉、タイルの暖炉まわり、壁掛け型テレビ、グレーの床) の写真
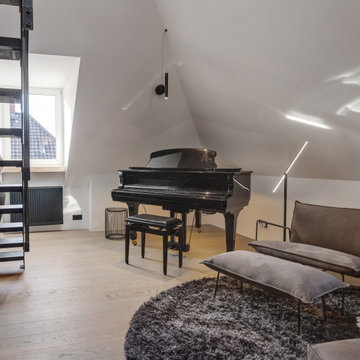
Auch in kleinen Wohnungen können tolle Räume entstehen. Wohnzimmer und Essbereich elegant durch gleiche Lederoptik verknüpft und als Highlight des Wohnbereichs ein beleuchteter Weinkühlschrank im Hintergrund.
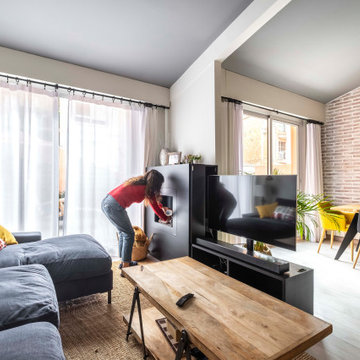
Llevamos adelante una actualización necesaria para que la familia FM volviera a enamorarse de su "living-room"
.
Dispusimos un mágico mueble capaz de contener una chimenea de biocombustible a la vez que... esconde la TV por detrás!
.
Y cambiamos totalmente la apariencia de una estantería démodée, pintándola en negro e incorporándole algunos módulos en roble y puertas industrial style
.
Una pared de ladrillos -que parece real pero es de poliuretano- termina de completar el conjunto
.
Et voilà!
.
¿Qué te parece el cambio?
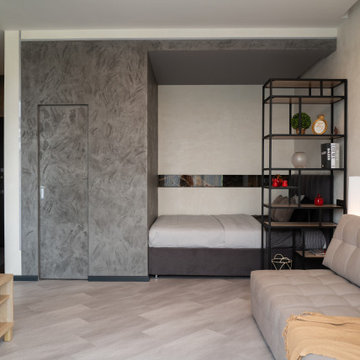
1к квартира для сдачи в аренду
モスクワにある低価格の中くらいなインダストリアルスタイルのおしゃれなリビング (グレーの壁、クッションフロア、壁掛け型テレビ、グレーの床) の写真
モスクワにある低価格の中くらいなインダストリアルスタイルのおしゃれなリビング (グレーの壁、クッションフロア、壁掛け型テレビ、グレーの床) の写真
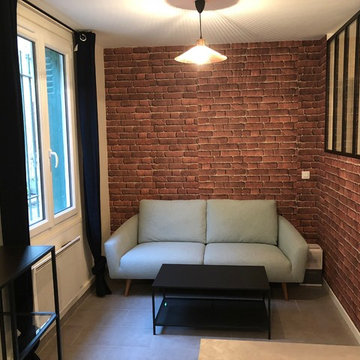
Petit espace, chaleureux permettant d'avoir une séparation et un vrai espace de convivialité.
パリにあるお手頃価格の小さなインダストリアルスタイルのおしゃれなリビング (赤い壁、セラミックタイルの床、暖炉なし、テレビなし、グレーの床) の写真
パリにあるお手頃価格の小さなインダストリアルスタイルのおしゃれなリビング (赤い壁、セラミックタイルの床、暖炉なし、テレビなし、グレーの床) の写真
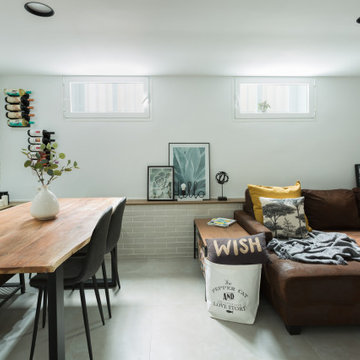
Este espacio, por debajo del nivel de calle, presentaba el reto de tener que mantener un reborde perimetral en toda la planta baja. Decidimos aprovechar ese reborde como soporte decorativo, a la vez que de apoyo estético en el salón. Jugamos con la madera para dar calidez al espacio e iluminación empotrada regulable en techo y pared de ladrillo visto. Además, una lámpara auxiliar en la esquina para dar luz ambiente en el salón.
Además hemos incorporado una chimenea eléctrica que brinda calidez al espacio.
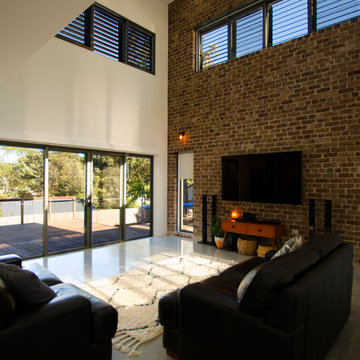
セントラルコーストにある高級な中くらいなインダストリアルスタイルのおしゃれなリビング (白い壁、コンクリートの床、暖炉なし、壁掛け型テレビ、グレーの床) の写真
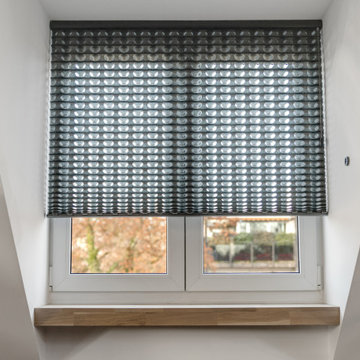
Auch in kleinen Wohnungen können tolle Räume entstehen. Wohnzimmer und Essbereich elegant durch gleiche Lederoptik verknüpft und als Highlight des Wohnbereichs ein beleuchteter Weinkühlschrank im Hintergrund.
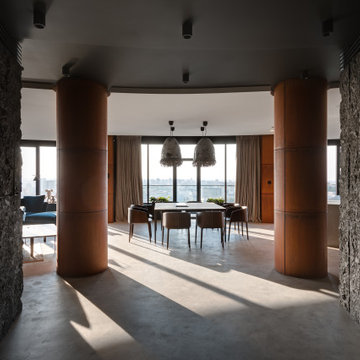
Dive into the epitome of urban luxury where the fusion of textured stone walls and sleek cylindrical columns crafts a modern sanctuary. Bathed in natural light, the inviting space boasts an intimate dining area framed by floor-to-ceiling windows that unveil an expansive cityscape. Plush seating and avant-garde lighting elements echo the finesse of a refined aesthetic that captures both comfort and elegance.
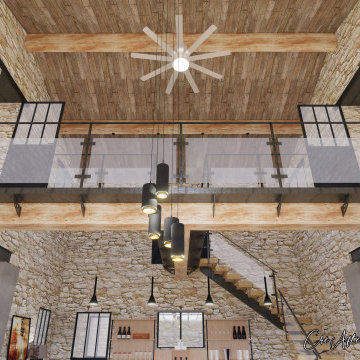
モンペリエにある低価格の広いインダストリアルスタイルのおしゃれなリビング (ベージュの壁、コンクリートの床、薪ストーブ、石材の暖炉まわり、据え置き型テレビ、グレーの床) の写真
インダストリアルスタイルのリビングのホームバー (グレーの床、オレンジの床) の写真
1
