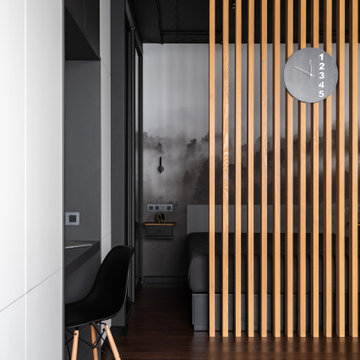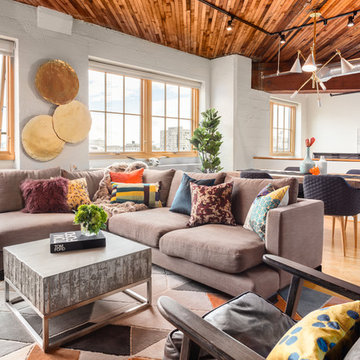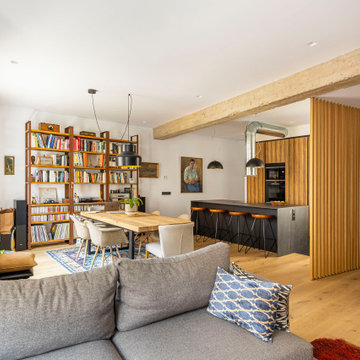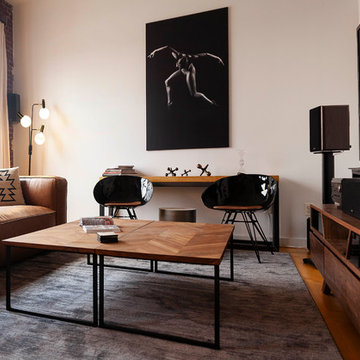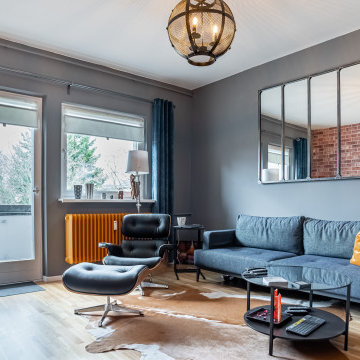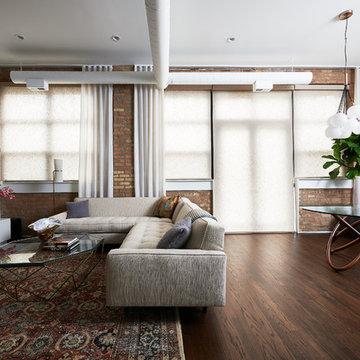インダストリアルスタイルのリビング (茶色い床、マルチカラーの床、オレンジの床) の写真
絞り込み:
資材コスト
並び替え:今日の人気順
写真 1〜20 枚目(全 1,726 枚)
1/5
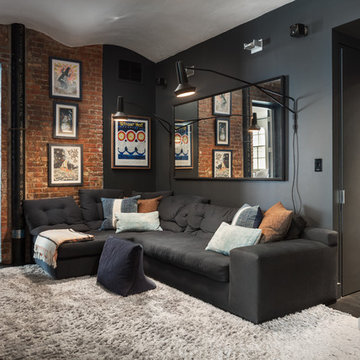
Mike Van Tessel
ニューヨークにあるインダストリアルスタイルのおしゃれなリビング (黒い壁、濃色無垢フローリング、茶色い床) の写真
ニューヨークにあるインダストリアルスタイルのおしゃれなリビング (黒い壁、濃色無垢フローリング、茶色い床) の写真

Large kitchen/living room open space
Shaker style kitchen with concrete worktop made onsite
Crafted tape, bookshelves and radiator with copper pipes
ロンドンにあるお手頃価格の広いインダストリアルスタイルのおしゃれなリビング (赤い壁、無垢フローリング、茶色い床、青いソファ) の写真
ロンドンにあるお手頃価格の広いインダストリアルスタイルのおしゃれなリビング (赤い壁、無垢フローリング、茶色い床、青いソファ) の写真

Whitecross Street is our renovation and rooftop extension of a former Victorian industrial building in East London, previously used by Rolling Stones Guitarist Ronnie Wood as his painting Studio.
Our renovation transformed it into a luxury, three bedroom / two and a half bathroom city apartment with an art gallery on the ground floor and an expansive roof terrace above.

Les clients ont acheté cet appartement de 64 m² dans le but de faire des travaux pour le rénover !
Leur souhait : créer une pièce de vie ouverte accueillant la cuisine, la salle à manger, le salon ainsi qu'un coin bureau.
Pour permettre d'agrandir la pièce de vie : proposition de supprimer la cloison entre la cuisine et le salon.
Tons assez doux : blanc, vert Lichen de @farrowandball , lin.
Matériaux chaleureux : stratifié bois pour le plan de travail, parquet stratifié bois assez foncé, chêne pour le meuble sur mesure.
Les clients ont complètement respecté les différentes idées que je leur avais proposé en 3D.
Le meuble TV/bibliothèque/bureau a été conçu directement par le client lui même, selon les différents plans techniques que je leur avais fourni.
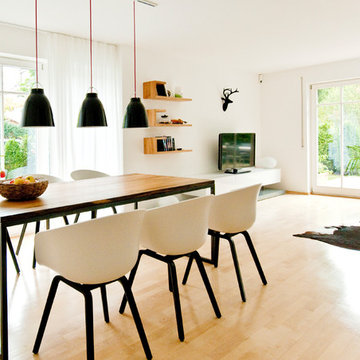
Der Esstisch und die TV-Regale wurden nach Entwurf auf Maß gefertigt.
Interior Design: freudenspiel by Elisabeth Zola
Fotos: Zolaproduction
中くらいなインダストリアルスタイルのおしゃれなLDK (淡色無垢フローリング、白い壁、暖炉なし、据え置き型テレビ、茶色い床) の写真
中くらいなインダストリアルスタイルのおしゃれなLDK (淡色無垢フローリング、白い壁、暖炉なし、据え置き型テレビ、茶色い床) の写真

Our Cheshire based Client’s came to us for an inviting yet industrial look and feel with a focus on cool tones. We helped to introduce this through our Interior Design and Styling knowledge.
They had felt previously that they had purchased pieces that they weren’t exactly what they were looking for once they had arrived. Finding themselves making expensive mistakes and replacing items over time. They wanted to nail the process first time around on their Victorian Property which they had recently moved to.
During our extensive discovery and design process, we took the time to get to know our Clients taste’s and what they were looking to achieve. After showing them some initial timeless ideas, they were really pleased with the initial proposal. We introduced our Client’s desired look and feel, whilst really considering pieces that really started to make the house feel like home which are also based on their interests.
The handover to our Client was a great success and was really well received. They have requested us to help out with another space within their home as a total surprise, we are really honoured and looking forward to starting!
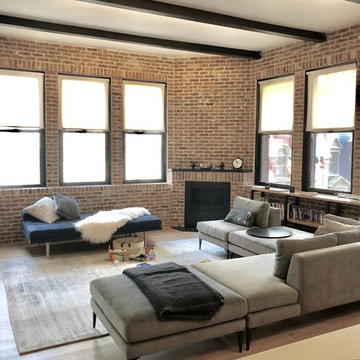
Manual Clutch Rollease Acmeda 3% screen shades
ニューヨークにあるお手頃価格の中くらいなインダストリアルスタイルのおしゃれなリビングロフト (コーナー設置型暖炉、レンガの暖炉まわり、茶色い床) の写真
ニューヨークにあるお手頃価格の中くらいなインダストリアルスタイルのおしゃれなリビングロフト (コーナー設置型暖炉、レンガの暖炉まわり、茶色い床) の写真
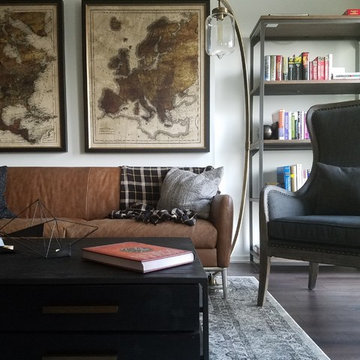
Affordable industrial modern living room with cognac, gray, and brass color tones. Oversized antique maps with black and champagne silver framing on a new transitional rug. Coffee table provides ample storage in the otherwise small apartment space.

Black steel railings pop against exposed brick walls. Exposed wood beams with recessed lighting and exposed ducts create an industrial-chic living space.

Living Room in Winter
デンバーにある広いインダストリアルスタイルのおしゃれなリビング (白い壁、コンクリートの床、標準型暖炉、石材の暖炉まわり、茶色い床) の写真
デンバーにある広いインダストリアルスタイルのおしゃれなリビング (白い壁、コンクリートの床、標準型暖炉、石材の暖炉まわり、茶色い床) の写真

This 2,500 square-foot home, combines the an industrial-meets-contemporary gives its owners the perfect place to enjoy their rustic 30- acre property. Its multi-level rectangular shape is covered with corrugated red, black, and gray metal, which is low-maintenance and adds to the industrial feel.
Encased in the metal exterior, are three bedrooms, two bathrooms, a state-of-the-art kitchen, and an aging-in-place suite that is made for the in-laws. This home also boasts two garage doors that open up to a sunroom that brings our clients close nature in the comfort of their own home.
The flooring is polished concrete and the fireplaces are metal. Still, a warm aesthetic abounds with mixed textures of hand-scraped woodwork and quartz and spectacular granite counters. Clean, straight lines, rows of windows, soaring ceilings, and sleek design elements form a one-of-a-kind, 2,500 square-foot home
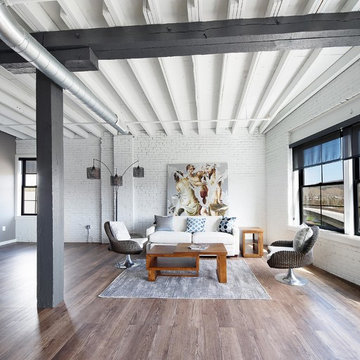
Living room of luxury loft apartment space
フィラデルフィアにある中くらいなインダストリアルスタイルのおしゃれなLDK (白い壁、無垢フローリング、暖炉なし、茶色い床) の写真
フィラデルフィアにある中くらいなインダストリアルスタイルのおしゃれなLDK (白い壁、無垢フローリング、暖炉なし、茶色い床) の写真

約7.1帖のリビングです。
南西南東方向に窓があり、明るい空間。
夜はスポットライトや窓際の間接照明による陰影を楽しむ、ムードある大人の空間になります。
東京23区にある低価格の小さなインダストリアルスタイルのおしゃれなリビング (白い壁、淡色無垢フローリング、茶色い床) の写真
東京23区にある低価格の小さなインダストリアルスタイルのおしゃれなリビング (白い壁、淡色無垢フローリング、茶色い床) の写真
インダストリアルスタイルのリビング (茶色い床、マルチカラーの床、オレンジの床) の写真
1
