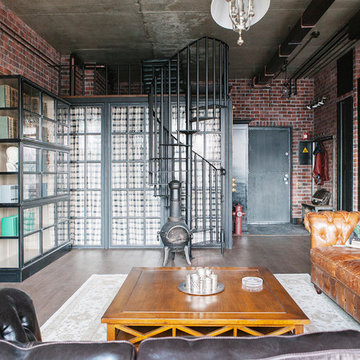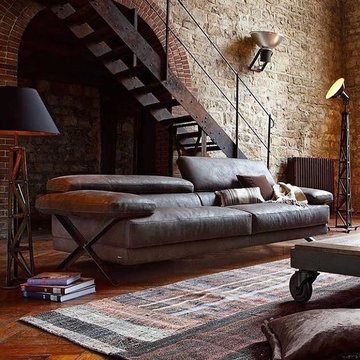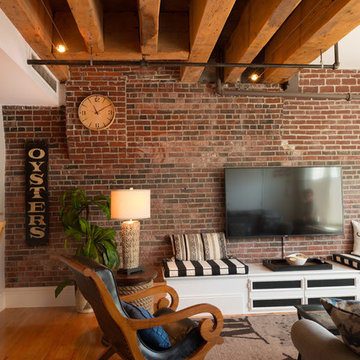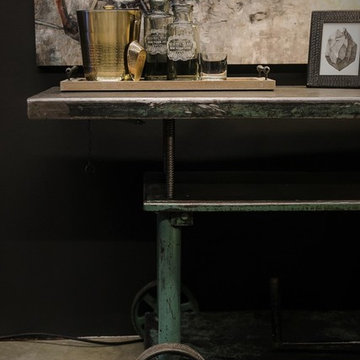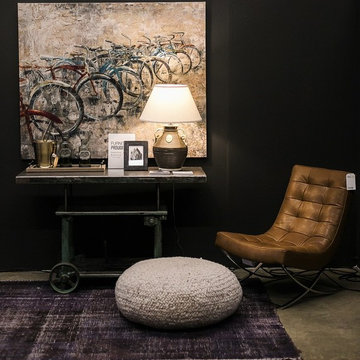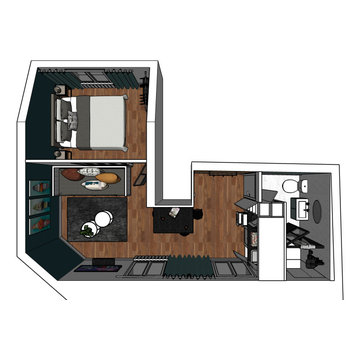インダストリアルスタイルのリビング (ベージュの床、茶色い床、赤い床、黒い壁、茶色い壁) の写真
絞り込み:
資材コスト
並び替え:今日の人気順
写真 1〜20 枚目(全 152 枚)

ボストンにある中くらいなインダストリアルスタイルのおしゃれなリビング (黒い壁、淡色無垢フローリング、薪ストーブ、金属の暖炉まわり、ベージュの床) の写真

La demande était d'unifier l'entrée du salon en assemblant un esprit naturel dans un style industriel. Pour cela nous avons créé un espace ouvert et confortable en associant le bois et le métal tout en rajoutant des accessoires doux et chaleureux. Une atmosphère feutrée de l'entrée au salon liée par un meuble sur mesure qui allie les deux pièces et permet de différencier le salon de la salle à manger.
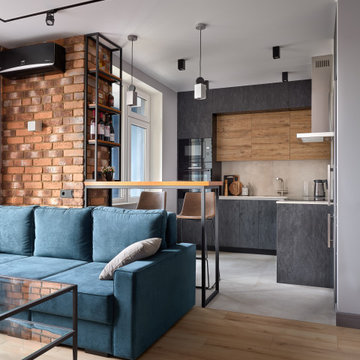
Фотограф Наталья Вершинина
モスクワにあるお手頃価格の中くらいなインダストリアルスタイルのおしゃれなリビング (茶色い壁、ラミネートの床、茶色い床、レンガ壁、青いソファ) の写真
モスクワにあるお手頃価格の中くらいなインダストリアルスタイルのおしゃれなリビング (茶色い壁、ラミネートの床、茶色い床、レンガ壁、青いソファ) の写真

Black steel railings pop against exposed brick walls. Exposed wood beams with recessed lighting and exposed ducts create an industrial-chic living space.
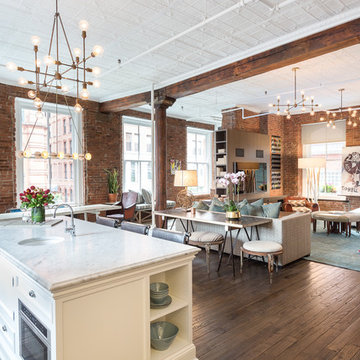
Brett Beyer
ニューヨークにある高級な中くらいなインダストリアルスタイルのおしゃれなLDK (茶色い壁、濃色無垢フローリング、壁掛け型テレビ、茶色い床) の写真
ニューヨークにある高級な中くらいなインダストリアルスタイルのおしゃれなLDK (茶色い壁、濃色無垢フローリング、壁掛け型テレビ、茶色い床) の写真

We were commissioned to create a contemporary single-storey dwelling with four bedrooms, three main living spaces, gym and enough car spaces for up to 8 vehicles/workshop.
Due to the slope of the land the 8 vehicle garage/workshop was placed in a basement level which also contained a bathroom and internal lift shaft for transporting groceries and luggage.
The owners had a lovely northerly aspect to the front of home and their preference was to have warm bedrooms in winter and cooler living spaces in summer. So the bedrooms were placed at the front of the house being true north and the livings areas in the southern space. All living spaces have east and west glazing to achieve some sun in winter.
Being on a 3 acre parcel of land and being surrounded by acreage properties, the rear of the home had magical vista views especially to the east and across the pastured fields and it was imperative to take in these wonderful views and outlook.
We were very fortunate the owners provided complete freedom in the design, including the exterior finish. We had previously worked with the owners on their first home in Dural which gave them complete trust in our design ability to take this home. They also hired the services of a interior designer to complete the internal spaces selection of lighting and furniture.
The owners were truly a pleasure to design for, they knew exactly what they wanted and made my design process very smooth. Hornsby Council approved the application within 8 weeks with no neighbor objections. The project manager was as passionate about the outcome as I was and made the building process uncomplicated and headache free.
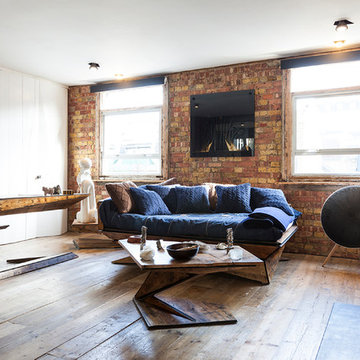
Nathalie Priem for Domus Nova
ロンドンにあるラグジュアリーな小さなインダストリアルスタイルのおしゃれなリビング (茶色い壁、無垢フローリング、茶色い床) の写真
ロンドンにあるラグジュアリーな小さなインダストリアルスタイルのおしゃれなリビング (茶色い壁、無垢フローリング、茶色い床) の写真

The owners of this space sought to evoque an urban jungle mixed with understated luxury. This was done through the clever use of stylish furnishings and the innovative use of form and color, which dramatically transformed the space.
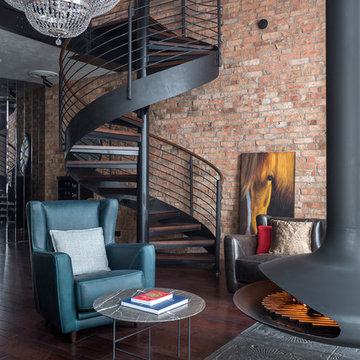
Олег Маковецкий
モスクワにあるインダストリアルスタイルのおしゃれなLDK (濃色無垢フローリング、吊り下げ式暖炉、金属の暖炉まわり、茶色い床、茶色い壁) の写真
モスクワにあるインダストリアルスタイルのおしゃれなLDK (濃色無垢フローリング、吊り下げ式暖炉、金属の暖炉まわり、茶色い床、茶色い壁) の写真
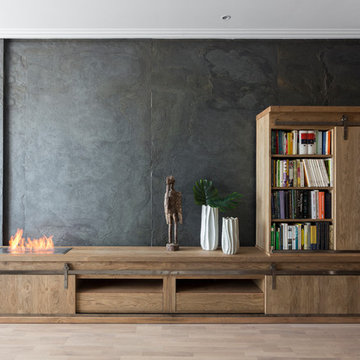
Pudimos crear varios escenarios para el espacio de día. Colocamos una puerta-corredera que separa salón y cocina, forrandola igual como el tabique, con piedra fina de pizarra procedente de Oriente. Decoramos el rincón de desayunos de la cocina en el mismo estilo que el salón, para que al estar los dos espacios unidos, tengan continuidad. El salón y el comedor visualmente están zonificados por uno de los sofás y la columna, era la petición de la clienta. A pesar de que una de las propuestas del proyecto era de pintar el salón en color neutra, la clienta quería arriesgar y decorar su salón con su color mas preferido- el verde. Siempre nos adoptamos a los deseos del cliente y no dudamos dos veces en elegir un papel pintado ecléctico Royal Fernery de marca Cole&Son, buscándole una acompañante perfecta- pintura verde de marca Jotun. Las molduras y cornisas eran imprescindibles para darle al salón un toque clásico y atemporal. A la hora de diseñar los muebles, la clienta nos comento su sueño-tener una chimenea para recordarle los años que vivió en los Estados Unidos. Ella estaba segura que en un apartamento era imposible. Pero le sorprendimos diseñando un mueble de TV, con mucho almacenaje para sus libros y integrando una chimenea de bioethanol fabricada en especial para este mueble de madera maciza de roble. Los sofás tienen mucho protagonismo y contraste, tapizados en tela de color nata, de la marca Crevin. Las mesas de centro transmiten la nueva tendencia- con la chapa de raíz de roble, combinada con acero negro. Las mesitas auxiliares son de mármol Carrara natural, con patas de acero negro de formas curiosas. Las lamparas de sobremesa se han fabricado artesanalmente en India, y aun cuando no están encendidas, aportan mucha luz al salón. La lampara de techo se fabrico artesanalmente en Egipto, es de brónze con gotas de cristal. Juntos con el papel pintado, crean un aire misterioso y histórico. La mesa y la librería son diseñadas por el estudio Victoria Interiors y fabricados en roble marinado con grietas y poros abiertos. La librería tiene un papel importante en el proyecto- guarda la colección de libros antiguos y vajilla de la familia, a la vez escondiendo el radiador en la parte inferior. Los detalles como cojines de terciopelo, cortinas con tela de Aldeco, alfombras de seda de bambú, candelabros y jarrones de nuestro estudio, pufs tapizados con tela de Ze con Zeta fueron herramientas para acabar de decorar el espacio.
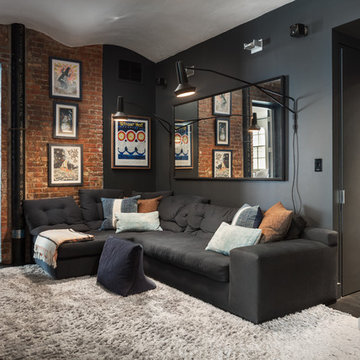
Mike Van Tessel
ニューヨークにあるインダストリアルスタイルのおしゃれなリビング (黒い壁、濃色無垢フローリング、茶色い床) の写真
ニューヨークにあるインダストリアルスタイルのおしゃれなリビング (黒い壁、濃色無垢フローリング、茶色い床) の写真
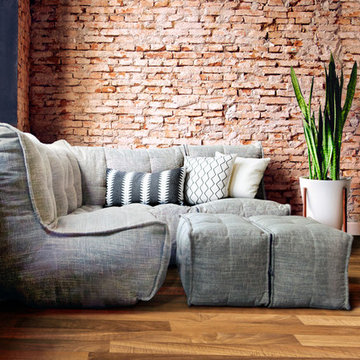
Be individual and make a statement. Opt for a rustic and urban setting for your lounge area or office. Combine neutral modular furniture, against exposed brick walls to provide flexibility, depth and visual interest to any nook. Add indoor plants to break up harsh textures and to bring personal elements to your space.
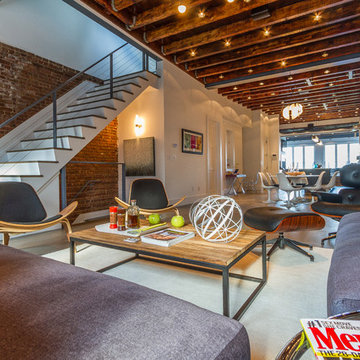
A fully open concept between the living room, dining room and kitchen is fully lined with exposed beams, ducts and vents. An industrial, yet modern, staircase is the center focal point.
インダストリアルスタイルのリビング (ベージュの床、茶色い床、赤い床、黒い壁、茶色い壁) の写真
1
