巨大なインダストリアルスタイルのリビング (無垢フローリング、合板フローリング、壁掛け型テレビ) の写真
絞り込み:
資材コスト
並び替え:今日の人気順
写真 1〜10 枚目(全 10 枚)
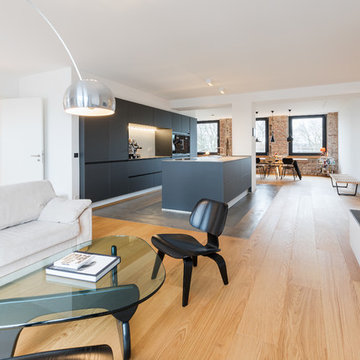
Jannis Wiebusch
エッセンにある高級な巨大なインダストリアルスタイルのおしゃれなリビング (白い壁、無垢フローリング、横長型暖炉、漆喰の暖炉まわり、壁掛け型テレビ、茶色い床) の写真
エッセンにある高級な巨大なインダストリアルスタイルのおしゃれなリビング (白い壁、無垢フローリング、横長型暖炉、漆喰の暖炉まわり、壁掛け型テレビ、茶色い床) の写真
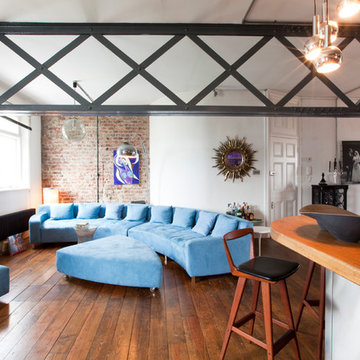
The interiors were completed with a mix of modern furniture and mid- 20th-century antiques; other items were custom-made, including the large blue sofa that has an eye shape, while the footrest doubles as a bed for overnight guests.
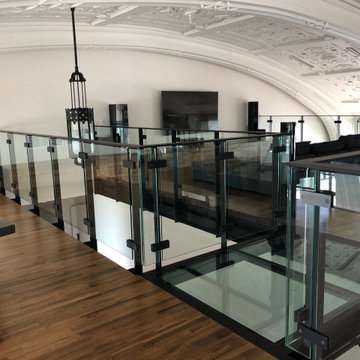
Most people who have lived in Auckland for a long time remember The Heritage Grand Tearoom, a beautiful large room with an incredible high-stud art-deco ceiling. So we were beyond honoured to be a part of this, as projects of these types don’t come around very often.
Because The Heritage Grand Tea Room is a Heritage site, nothing could be fixed into the existing structure. Therefore, everything had to be self-supporting, which is why everything was made out of steel. And that’s where the first challenge began.
The first step was getting the steel into the space. And due to the lack of access through the hotel, it had to come up through a window that was 1500x1500 with a 200 tonne mobile crane. We had to custom fabricate a 9m long cage to accommodate the steel with rollers on the bottom of it that was engineered and certified. Once it was time to start building, we had to lay out the footprints of the foundations to set out the base layer of the mezzanine. This was an important part of the process as every aspect of the build relies on this stage being perfect. Due to the restrictions of the Heritage building and load ratings on the floor, there was a lot of steel required. A large part of the challenge was to have the structural fabrication up to an architectural quality painted to a Matte Black finish.
The last big challenge was bringing both the main and spiral staircase into the space, as well as the stanchions, as they are very large structures. We brought individual pieces up in the elevator and welded on site in order to bring the design to life.
Although this was a tricky project, it was an absolute pleasure working with the owners of this incredible Heritage site and we are very proud of the final product.
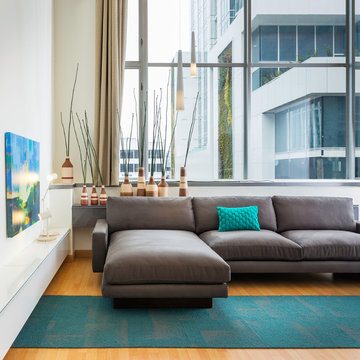
Scott Hargis
ロサンゼルスにある巨大なインダストリアルスタイルのおしゃれなリビングロフト (白い壁、無垢フローリング、暖炉なし、壁掛け型テレビ) の写真
ロサンゼルスにある巨大なインダストリアルスタイルのおしゃれなリビングロフト (白い壁、無垢フローリング、暖炉なし、壁掛け型テレビ) の写真
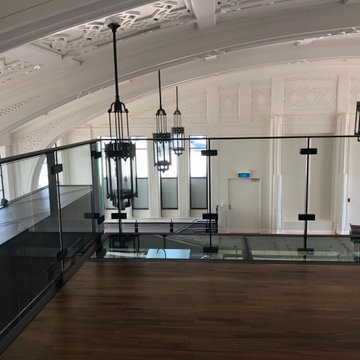
Most people who have lived in Auckland for a long time remember The Heritage Grand Tearoom, a beautiful large room with an incredible high-stud art-deco ceiling. So we were beyond honoured to be a part of this, as projects of these types don’t come around very often.
Because The Heritage Grand Tea Room is a Heritage site, nothing could be fixed into the existing structure. Therefore, everything had to be self-supporting, which is why everything was made out of steel. And that’s where the first challenge began.
The first step was getting the steel into the space. And due to the lack of access through the hotel, it had to come up through a window that was 1500x1500 with a 200 tonne mobile crane. We had to custom fabricate a 9m long cage to accommodate the steel with rollers on the bottom of it that was engineered and certified. Once it was time to start building, we had to lay out the footprints of the foundations to set out the base layer of the mezzanine. This was an important part of the process as every aspect of the build relies on this stage being perfect. Due to the restrictions of the Heritage building and load ratings on the floor, there was a lot of steel required. A large part of the challenge was to have the structural fabrication up to an architectural quality painted to a Matte Black finish.
The last big challenge was bringing both the main and spiral staircase into the space, as well as the stanchions, as they are very large structures. We brought individual pieces up in the elevator and welded on site in order to bring the design to life.
Although this was a tricky project, it was an absolute pleasure working with the owners of this incredible Heritage site and we are very proud of the final product.
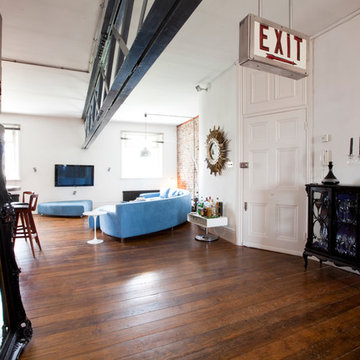
The interiors were completed with a mix of modern furniture and mid- 20th-century antiques; other items were custom-made, including the large blue sofa that has an eye shape, while the footrest doubles as a bed for overnight guests.
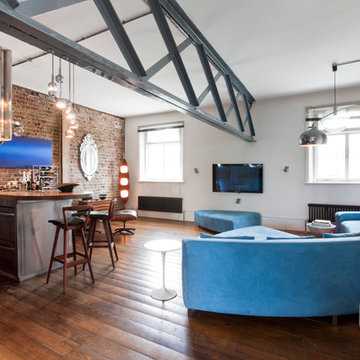
The interiors were completed with a mix of modern furniture and mid- 20th-century antiques; other items were custom-made, including the large blue sofa that has an eye shape, while the footrest doubles as a bed for overnight guests.
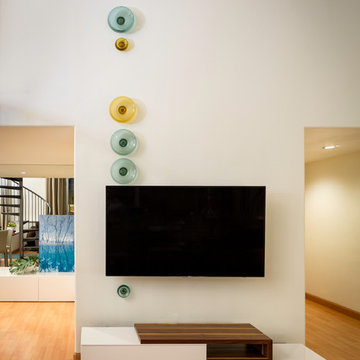
Scott Hargis
ロサンゼルスにある巨大なインダストリアルスタイルのおしゃれなリビングロフト (白い壁、無垢フローリング、暖炉なし、壁掛け型テレビ) の写真
ロサンゼルスにある巨大なインダストリアルスタイルのおしゃれなリビングロフト (白い壁、無垢フローリング、暖炉なし、壁掛け型テレビ) の写真
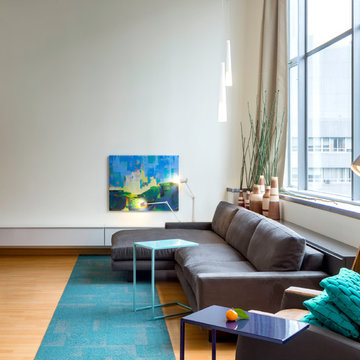
Scott Hargis
ロサンゼルスにある巨大なインダストリアルスタイルのおしゃれなリビングロフト (白い壁、無垢フローリング、暖炉なし、壁掛け型テレビ) の写真
ロサンゼルスにある巨大なインダストリアルスタイルのおしゃれなリビングロフト (白い壁、無垢フローリング、暖炉なし、壁掛け型テレビ) の写真
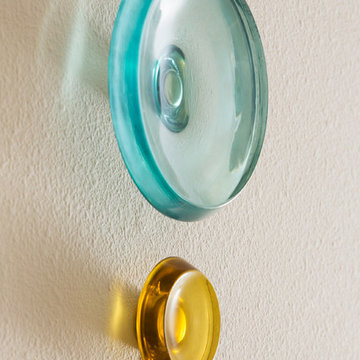
Scott Hargis
ロサンゼルスにある巨大なインダストリアルスタイルのおしゃれなリビングロフト (白い壁、無垢フローリング、暖炉なし、壁掛け型テレビ) の写真
ロサンゼルスにある巨大なインダストリアルスタイルのおしゃれなリビングロフト (白い壁、無垢フローリング、暖炉なし、壁掛け型テレビ) の写真
巨大なインダストリアルスタイルのリビング (無垢フローリング、合板フローリング、壁掛け型テレビ) の写真
1