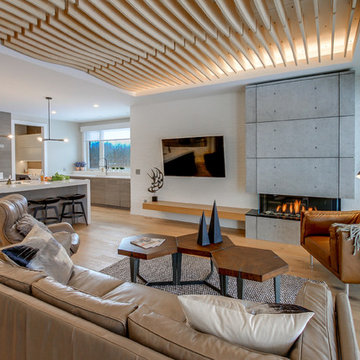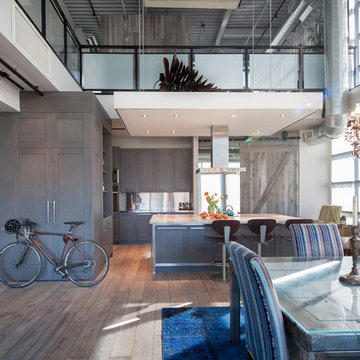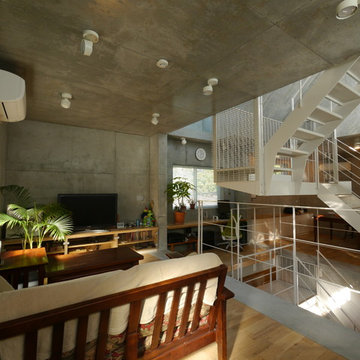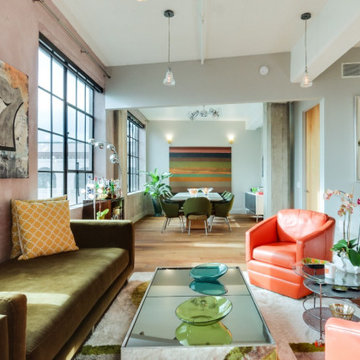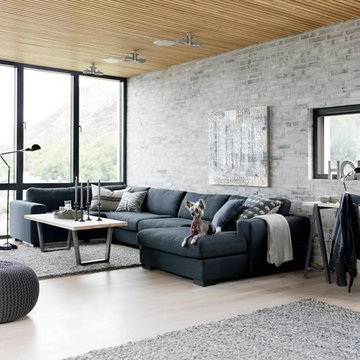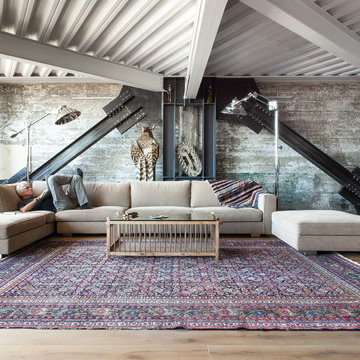インダストリアルスタイルのリビング (淡色無垢フローリング、リノリウムの床、グレーの壁) の写真
絞り込み:
資材コスト
並び替え:今日の人気順
写真 1〜20 枚目(全 196 枚)
1/5
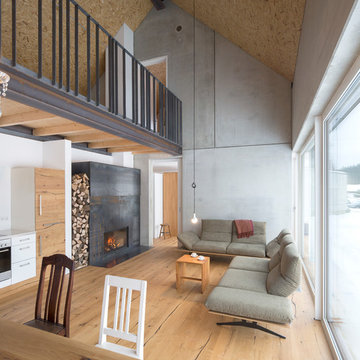
Herbert stolz, regensburg
他の地域にある高級な中くらいなインダストリアルスタイルのおしゃれなLDK (グレーの壁、淡色無垢フローリング、金属の暖炉まわり、茶色い床) の写真
他の地域にある高級な中くらいなインダストリアルスタイルのおしゃれなLDK (グレーの壁、淡色無垢フローリング、金属の暖炉まわり、茶色い床) の写真
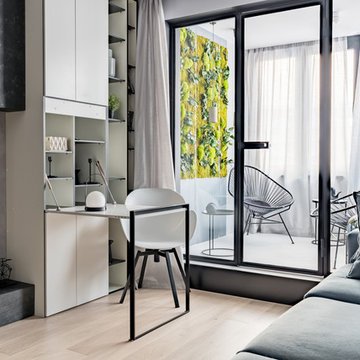
Проект интерьера гостиной, выполненный для телепередачи Квартирный Вопрос от 10.03.2018
Авторский коллектив : Екатерина Вязьминова, Иван Сельвинский
Фото : Василий Буланов
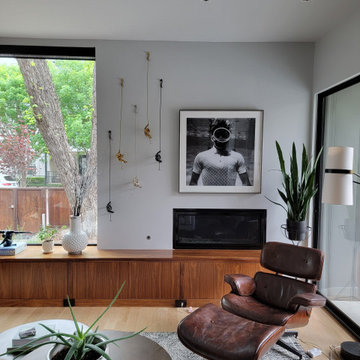
This industrial modern living room was designed with New York sophistication in mind.
ダラスにある高級な中くらいなインダストリアルスタイルのおしゃれなリビング (グレーの壁、淡色無垢フローリング、横長型暖炉、漆喰の暖炉まわり、テレビなし、ベージュの床、窓際ベンチ、グレーの天井) の写真
ダラスにある高級な中くらいなインダストリアルスタイルのおしゃれなリビング (グレーの壁、淡色無垢フローリング、横長型暖炉、漆喰の暖炉まわり、テレビなし、ベージュの床、窓際ベンチ、グレーの天井) の写真
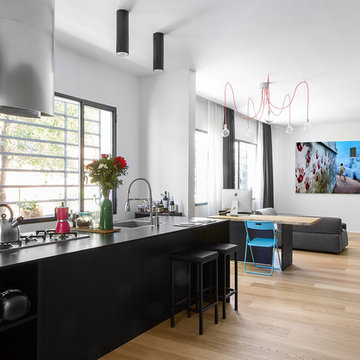
vista della zona giorno dall'ingresso con cucina ad isola
Foto di Simone Nocetti
ボローニャにある高級な中くらいなインダストリアルスタイルのおしゃれなリビングロフト (グレーの壁、淡色無垢フローリング、テレビなし) の写真
ボローニャにある高級な中くらいなインダストリアルスタイルのおしゃれなリビングロフト (グレーの壁、淡色無垢フローリング、テレビなし) の写真
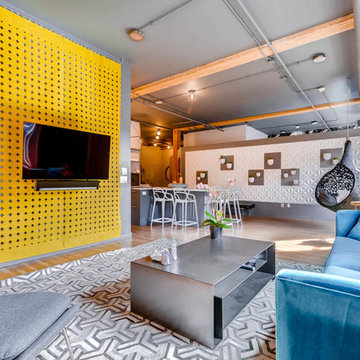
Modern living room.
デンバーにあるインダストリアルスタイルのおしゃれなLDK (グレーの壁、淡色無垢フローリング、壁掛け型テレビ、茶色い床) の写真
デンバーにあるインダストリアルスタイルのおしゃれなLDK (グレーの壁、淡色無垢フローリング、壁掛け型テレビ、茶色い床) の写真
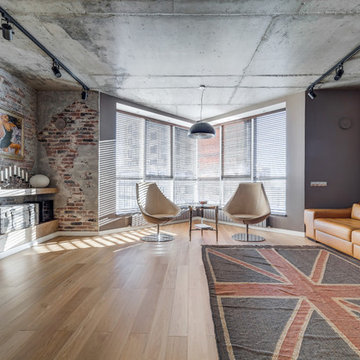
Николай Ковалевский - фотограф
エカテリンブルクにある広いインダストリアルスタイルのおしゃれな応接間 (グレーの壁、テレビなし、淡色無垢フローリング) の写真
エカテリンブルクにある広いインダストリアルスタイルのおしゃれな応接間 (グレーの壁、テレビなし、淡色無垢フローリング) の写真
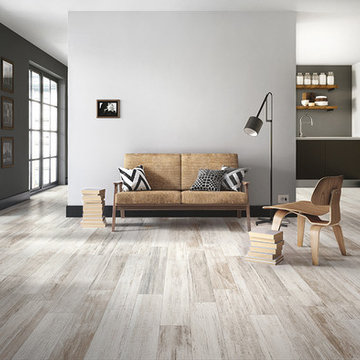
Porcelain wood plank tile
サンタバーバラにあるお手頃価格の中くらいなインダストリアルスタイルのおしゃれなLDK (グレーの壁、淡色無垢フローリング、暖炉なし) の写真
サンタバーバラにあるお手頃価格の中くらいなインダストリアルスタイルのおしゃれなLDK (グレーの壁、淡色無垢フローリング、暖炉なし) の写真
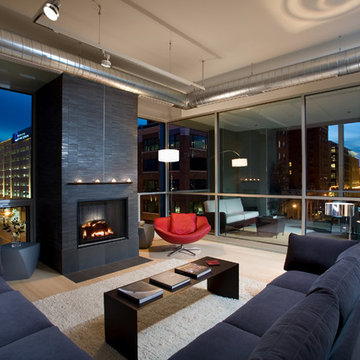
- Interior Designer: InUnison Design, Inc. - Christine Frisk
ミネアポリスにある高級な広いインダストリアルスタイルのおしゃれなリビング (淡色無垢フローリング、標準型暖炉、タイルの暖炉まわり、テレビなし、グレーの壁、ベージュの床) の写真
ミネアポリスにある高級な広いインダストリアルスタイルのおしゃれなリビング (淡色無垢フローリング、標準型暖炉、タイルの暖炉まわり、テレビなし、グレーの壁、ベージュの床) の写真
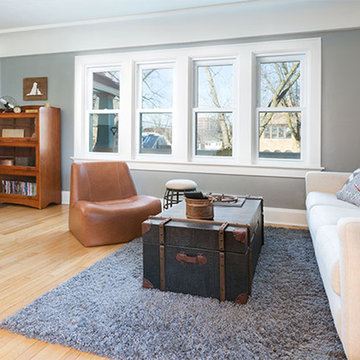
A Craftsman bungalow goes industrial. JZID injected an industrial feel in a classic Milwaukee area Craftsman bungalow through adding concrete counters and headboard, new lighting, paint and furniture.
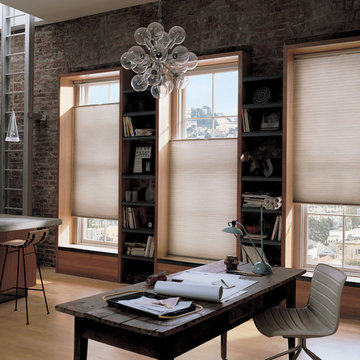
リッチモンドにある高級な中くらいなインダストリアルスタイルのおしゃれな独立型リビング (ライブラリー、グレーの壁、淡色無垢フローリング、暖炉なし、テレビなし、ベージュの床) の写真

From little things, big things grow. This project originated with a request for a custom sofa. It evolved into decorating and furnishing the entire lower floor of an urban apartment. The distinctive building featured industrial origins and exposed metal framed ceilings. Part of our brief was to address the unfinished look of the ceiling, while retaining the soaring height. The solution was to box out the trimmers between each beam, strengthening the visual impact of the ceiling without detracting from the industrial look or ceiling height.
We also enclosed the void space under the stairs to create valuable storage and completed a full repaint to round out the building works. A textured stone paint in a contrasting colour was applied to the external brick walls to soften the industrial vibe. Floor rugs and window treatments added layers of texture and visual warmth. Custom designed bookshelves were created to fill the double height wall in the lounge room.
With the success of the living areas, a kitchen renovation closely followed, with a brief to modernise and consider functionality. Keeping the same footprint, we extended the breakfast bar slightly and exchanged cupboards for drawers to increase storage capacity and ease of access. During the kitchen refurbishment, the scope was again extended to include a redesign of the bathrooms, laundry and powder room.
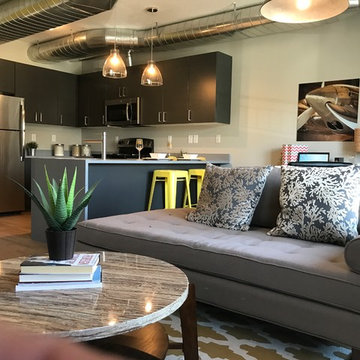
Another apartment for the Utah House Authority.
ソルトレイクシティにあるラグジュアリーな小さなインダストリアルスタイルのおしゃれなリビング (グレーの壁、淡色無垢フローリング、暖炉なし、据え置き型テレビ、ベージュの床) の写真
ソルトレイクシティにあるラグジュアリーな小さなインダストリアルスタイルのおしゃれなリビング (グレーの壁、淡色無垢フローリング、暖炉なし、据え置き型テレビ、ベージュの床) の写真
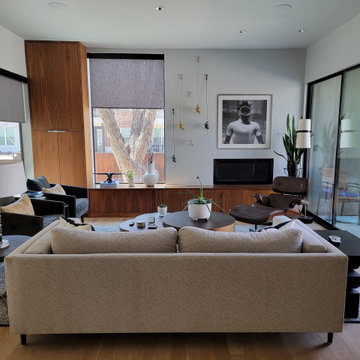
This industrial glam living room was inspired by the architecture of the home and the client's New York style!
ダラスにある高級な中くらいなインダストリアルスタイルのおしゃれなリビング (グレーの壁、淡色無垢フローリング、横長型暖炉、漆喰の暖炉まわり、テレビなし、ベージュの床、窓際ベンチ、グレーの天井) の写真
ダラスにある高級な中くらいなインダストリアルスタイルのおしゃれなリビング (グレーの壁、淡色無垢フローリング、横長型暖炉、漆喰の暖炉まわり、テレビなし、ベージュの床、窓際ベンチ、グレーの天井) の写真
インダストリアルスタイルのリビング (淡色無垢フローリング、リノリウムの床、グレーの壁) の写真
1

