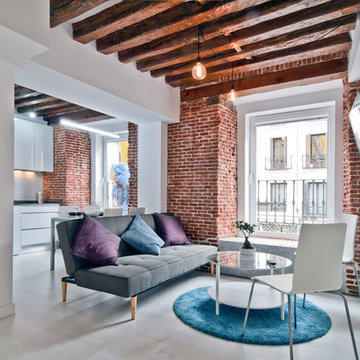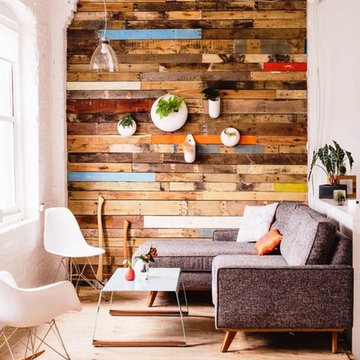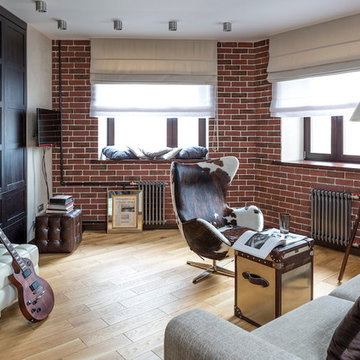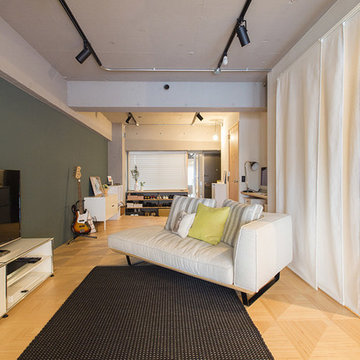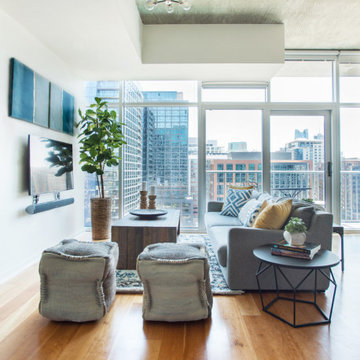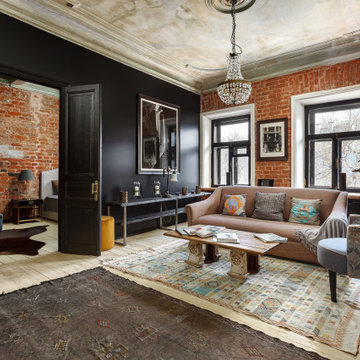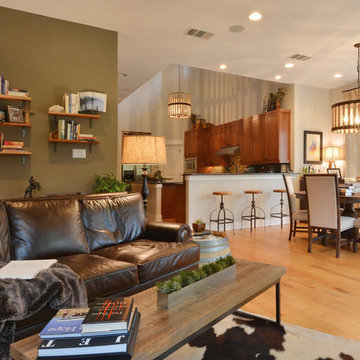インダストリアルスタイルのリビング (淡色無垢フローリング、リノリウムの床、合板フローリング) の写真
絞り込み:
資材コスト
並び替え:今日の人気順
写真 1〜20 枚目(全 1,436 枚)
1/5
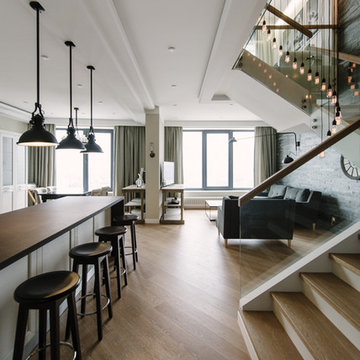
buro5, архитектор Борис Денисюк, architect Boris Denisyuk. Photo: Luciano Spinelli
モスクワにある高級な広いインダストリアルスタイルのおしゃれなリビング (ベージュの壁、淡色無垢フローリング、壁掛け型テレビ、ベージュの床) の写真
モスクワにある高級な広いインダストリアルスタイルのおしゃれなリビング (ベージュの壁、淡色無垢フローリング、壁掛け型テレビ、ベージュの床) の写真
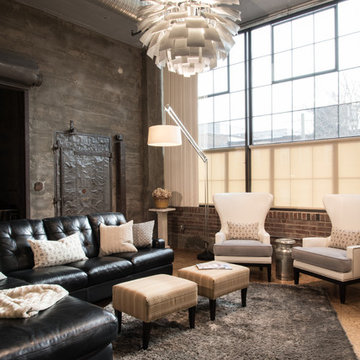
Photographer: Anne Mathias
セントルイスにあるインダストリアルスタイルのおしゃれなリビング (グレーの壁、合板フローリング、壁掛け型テレビ、黒いソファ) の写真
セントルイスにあるインダストリアルスタイルのおしゃれなリビング (グレーの壁、合板フローリング、壁掛け型テレビ、黒いソファ) の写真
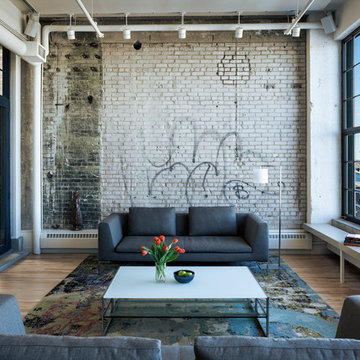
Graffiti Wall as art and exposed wall is a palimpsest illustrating the building history of many uses over a century of use
Don Wong Photo, Inc
ミネアポリスにある高級な広いインダストリアルスタイルのおしゃれなリビング (淡色無垢フローリング) の写真
ミネアポリスにある高級な広いインダストリアルスタイルのおしゃれなリビング (淡色無垢フローリング) の写真

Whitecross Street is our renovation and rooftop extension of a former Victorian industrial building in East London, previously used by Rolling Stones Guitarist Ronnie Wood as his painting Studio.
Our renovation transformed it into a luxury, three bedroom / two and a half bathroom city apartment with an art gallery on the ground floor and an expansive roof terrace above.
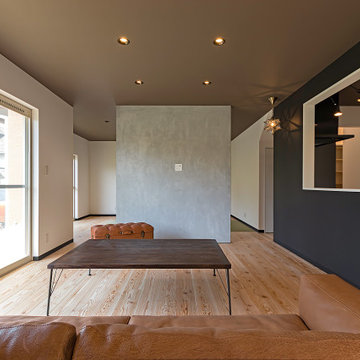
モルタルで塗られた壁掛けテレビとキッチンからのスクエア開口がオシャレ
福岡にあるインダストリアルスタイルのおしゃれなLDK (淡色無垢フローリング、テレビなし、クロスの天井、壁紙) の写真
福岡にあるインダストリアルスタイルのおしゃれなLDK (淡色無垢フローリング、テレビなし、クロスの天井、壁紙) の写真
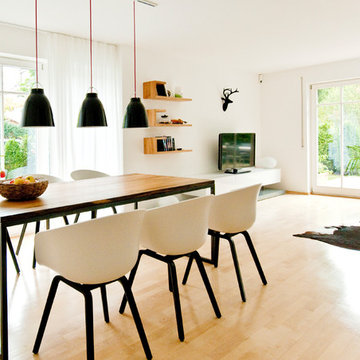
Der Esstisch und die TV-Regale wurden nach Entwurf auf Maß gefertigt.
Interior Design: freudenspiel by Elisabeth Zola
Fotos: Zolaproduction
中くらいなインダストリアルスタイルのおしゃれなLDK (淡色無垢フローリング、白い壁、暖炉なし、据え置き型テレビ、茶色い床) の写真
中くらいなインダストリアルスタイルのおしゃれなLDK (淡色無垢フローリング、白い壁、暖炉なし、据え置き型テレビ、茶色い床) の写真

stablished in 1895 as a warehouse for the spice trade, 481 Washington was built to last. With its 25-inch-thick base and enchanting Beaux Arts facade, this regal structure later housed a thriving Hudson Square printing company. After an impeccable renovation, the magnificent loft building’s original arched windows and exquisite cornice remain a testament to the grandeur of days past. Perfectly anchored between Soho and Tribeca, Spice Warehouse has been converted into 12 spacious full-floor lofts that seamlessly fuse Old World character with modern convenience. Steps from the Hudson River, Spice Warehouse is within walking distance of renowned restaurants, famed art galleries, specialty shops and boutiques. With its golden sunsets and outstanding facilities, this is the ideal destination for those seeking the tranquil pleasures of the Hudson River waterfront.
Expansive private floor residences were designed to be both versatile and functional, each with 3 to 4 bedrooms, 3 full baths, and a home office. Several residences enjoy dramatic Hudson River views.
This open space has been designed to accommodate a perfect Tribeca city lifestyle for entertaining, relaxing and working.
This living room design reflects a tailored “old world” look, respecting the original features of the Spice Warehouse. With its high ceilings, arched windows, original brick wall and iron columns, this space is a testament of ancient time and old world elegance.
The design choices are a combination of neutral, modern finishes such as the Oak natural matte finish floors and white walls, white shaker style kitchen cabinets, combined with a lot of texture found in the brick wall, the iron columns and the various fabrics and furniture pieces finishes used thorughout the space and highlited by a beautiful natural light brought in through a wall of arched windows.
The layout is open and flowing to keep the feel of grandeur of the space so each piece and design finish can be admired individually.
As soon as you enter, a comfortable Eames Lounge chair invites you in, giving her back to a solid brick wall adorned by the “cappucino” art photography piece by Francis Augustine and surrounded by flowing linen taupe window drapes and a shiny cowhide rug.
The cream linen sectional sofa takes center stage, with its sea of textures pillows, giving it character, comfort and uniqueness. The living room combines modern lines such as the Hans Wegner Shell chairs in walnut and black fabric with rustic elements such as this one of a kind Indonesian antique coffee table, giant iron antique wall clock and hand made jute rug which set the old world tone for an exceptional interior.
Photography: Francis Augustine

Black steel railings pop against exposed brick walls. Exposed wood beams with recessed lighting and exposed ducts create an industrial-chic living space.
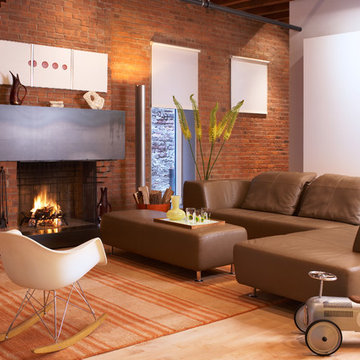
ニューヨークにある中くらいなインダストリアルスタイルのおしゃれなリビング (白い壁、淡色無垢フローリング、標準型暖炉、レンガの暖炉まわり) の写真
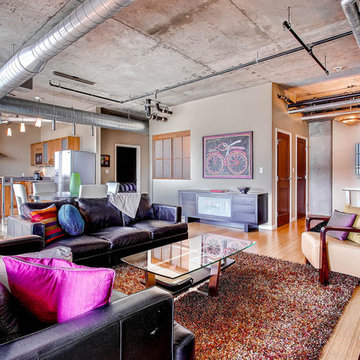
This gorgeous corner unit in the highly desirable Waterside Lofts is a true 2 bedroom plus office area. Enjoy amazing views from its patios. Includes two parking spaces and storage area. Features include bamboo floors, 2,000 sq. ft. exercise room, and a secure building with 24-hr attendant. Just steps to the Cherry Creek & Denver restaurants and attractions!

約7.1帖のリビングです。
南西南東方向に窓があり、明るい空間。
夜はスポットライトや窓際の間接照明による陰影を楽しむ、ムードある大人の空間になります。
東京23区にある低価格の小さなインダストリアルスタイルのおしゃれなリビング (白い壁、淡色無垢フローリング、茶色い床) の写真
東京23区にある低価格の小さなインダストリアルスタイルのおしゃれなリビング (白い壁、淡色無垢フローリング、茶色い床) の写真
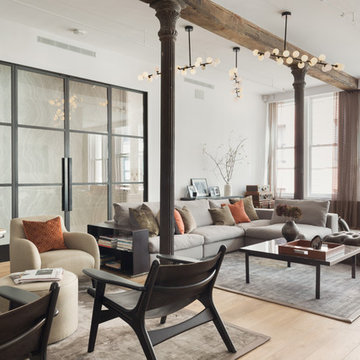
Paul Craig
ニューヨークにある高級な広いインダストリアルスタイルのおしゃれなLDK (白い壁、淡色無垢フローリング、両方向型暖炉、漆喰の暖炉まわり、壁掛け型テレビ) の写真
ニューヨークにある高級な広いインダストリアルスタイルのおしゃれなLDK (白い壁、淡色無垢フローリング、両方向型暖炉、漆喰の暖炉まわり、壁掛け型テレビ) の写真
インダストリアルスタイルのリビング (淡色無垢フローリング、リノリウムの床、合板フローリング) の写真
1
